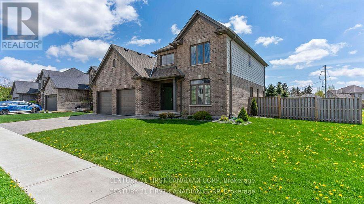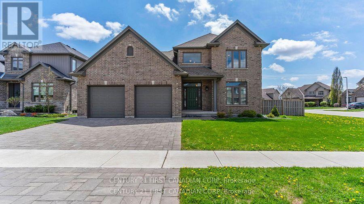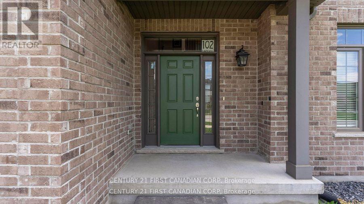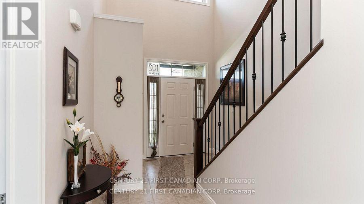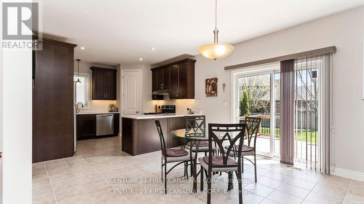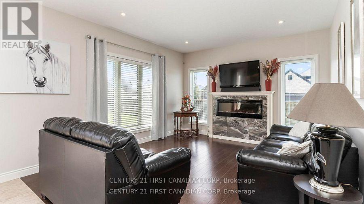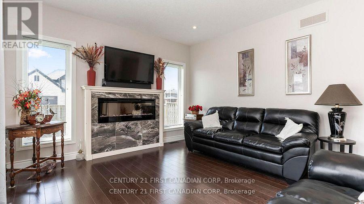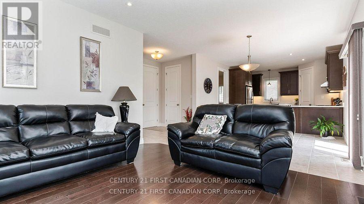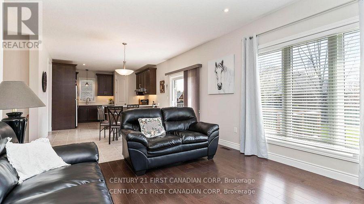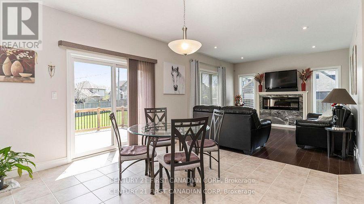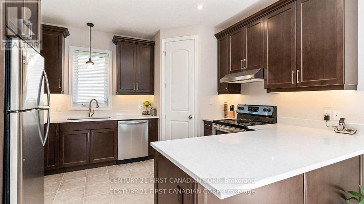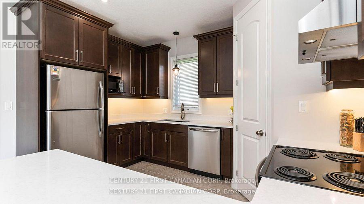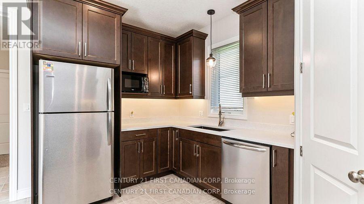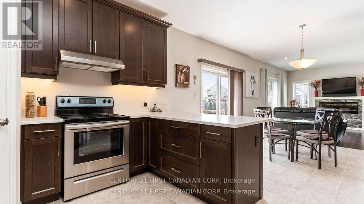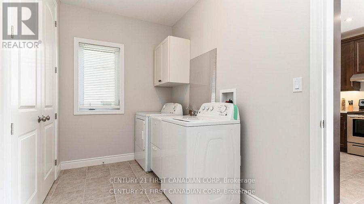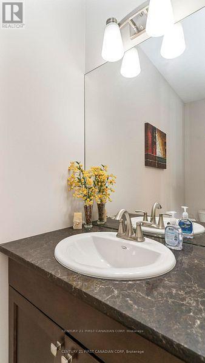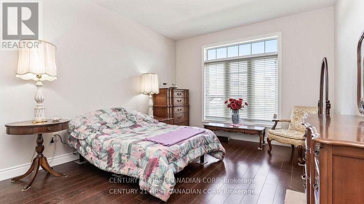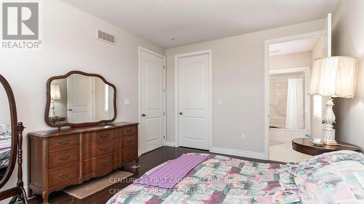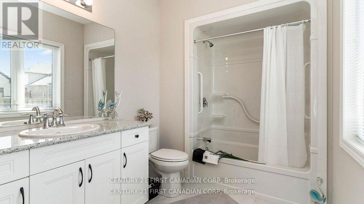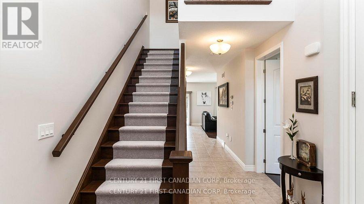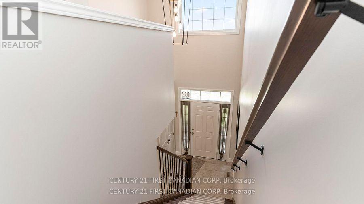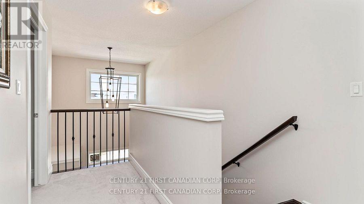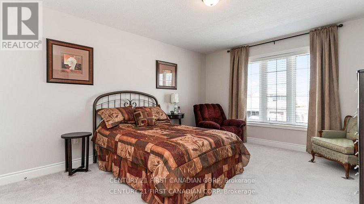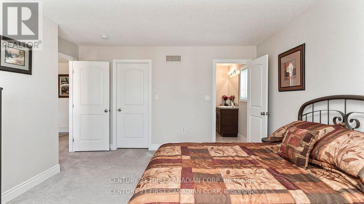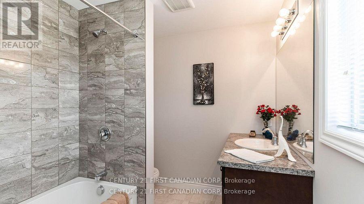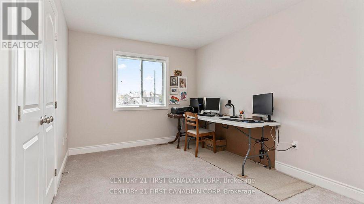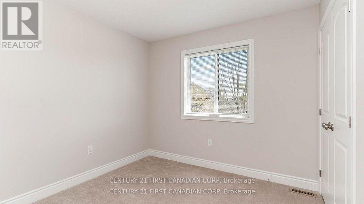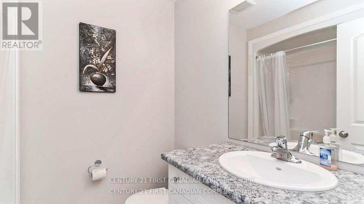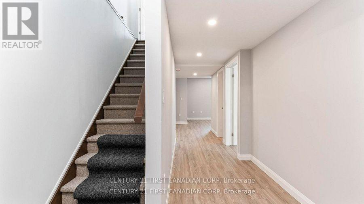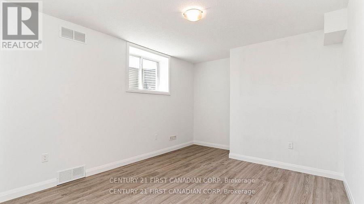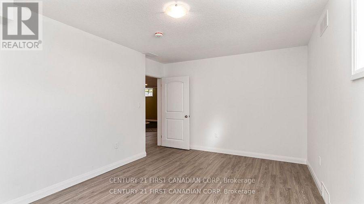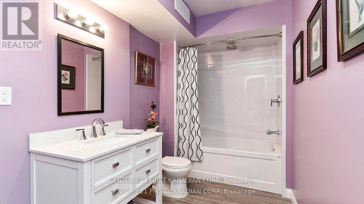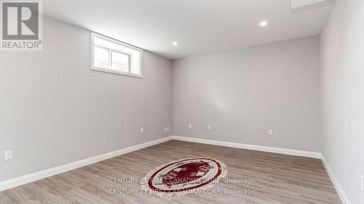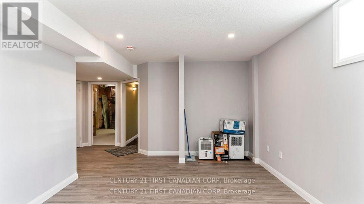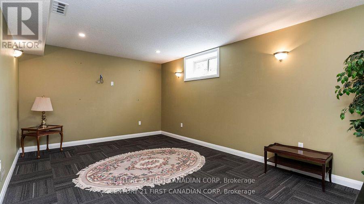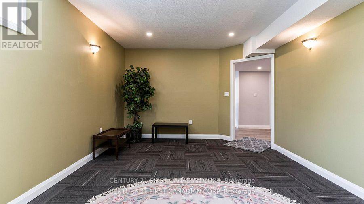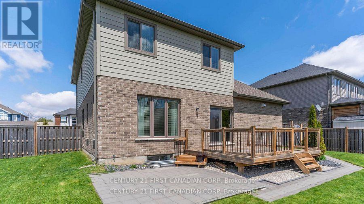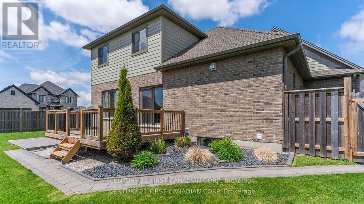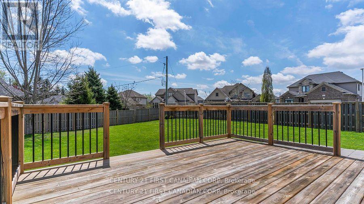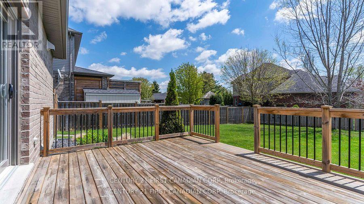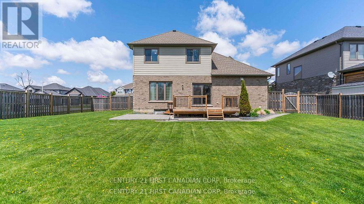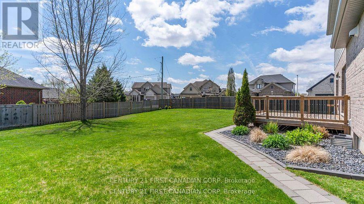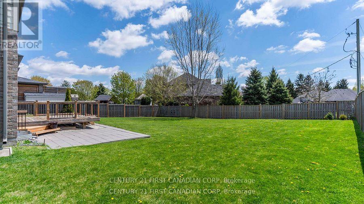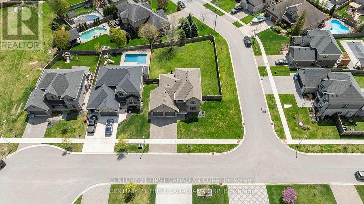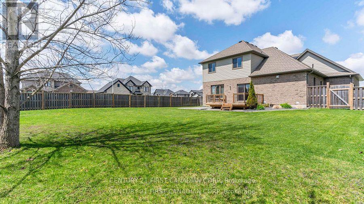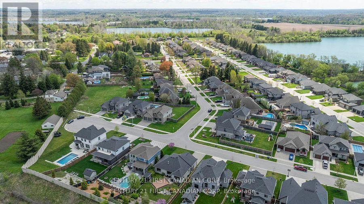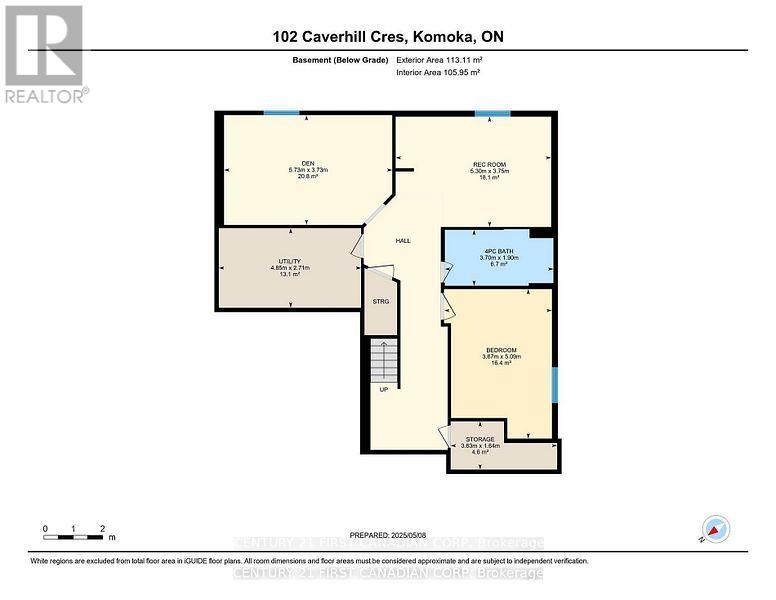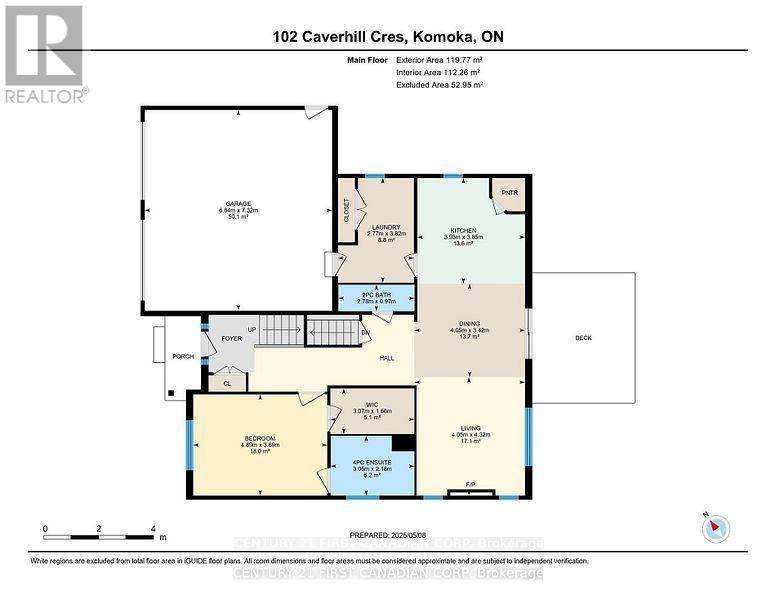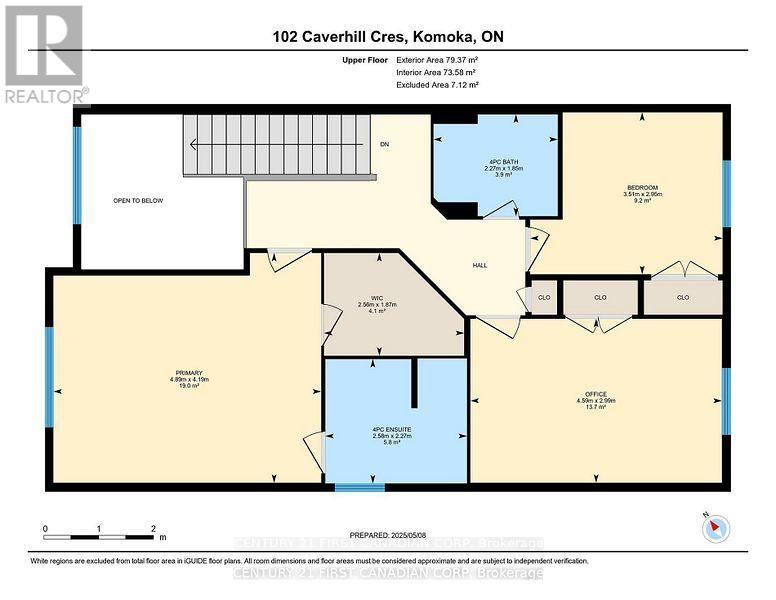102 Caverhill Crescent, Middlesex Centre (Komoka), Ontario N0L 1R0 (28726146)
102 Caverhill Crescent Middlesex Centre (Komoka), Ontario N0L 1R0
$949,900
Welcome to this beautifully maintained two-story home in the charming community of Komoka on a quiet cul-de-sac. Lightly lived in and situated on a generous lot with potential for a pool, this home offers versatility and space for the whole family. With three spacious bedrooms upstairs and a unique main-floor bedroom featuring a walk-in closet and private ensuite perfect for guests or an in-law suite you'll find comfort and flexibility throughout. The finished basement adds even more value and adaptability with an additional 2 bedrooms in the basement, family room and a home office ideal for that growing family. Total of 6 Bedrooms. Stainless steel sand point in the utility room.. Don't miss this exceptional opportunity in one of Komoka's most desirable neighborhoods! (id:46416)
Property Details
| MLS® Number | X12341452 |
| Property Type | Single Family |
| Community Name | Komoka |
| Amenities Near By | Park, Schools |
| Community Features | School Bus |
| Features | Flat Site |
| Parking Space Total | 6 |
| Structure | Deck |
Building
| Bathroom Total | 4 |
| Bedrooms Above Ground | 3 |
| Bedrooms Below Ground | 3 |
| Bedrooms Total | 6 |
| Age | 6 To 15 Years |
| Amenities | Fireplace(s) |
| Appliances | Water Heater, Dishwasher, Stove, Refrigerator |
| Basement Development | Finished |
| Basement Type | N/a (finished) |
| Construction Style Attachment | Detached |
| Cooling Type | Central Air Conditioning |
| Exterior Finish | Hardboard, Brick |
| Fireplace Present | Yes |
| Fireplace Total | 1 |
| Foundation Type | Poured Concrete |
| Half Bath Total | 1 |
| Heating Fuel | Natural Gas |
| Heating Type | Forced Air |
| Stories Total | 2 |
| Size Interior | 2000 - 2500 Sqft |
| Type | House |
| Utility Water | Municipal Water |
Parking
| Attached Garage | |
| Garage |
Land
| Acreage | No |
| Land Amenities | Park, Schools |
| Sewer | Sanitary Sewer |
| Size Depth | 136 Ft ,3 In |
| Size Frontage | 79 Ft ,1 In |
| Size Irregular | 79.1 X 136.3 Ft |
| Size Total Text | 79.1 X 136.3 Ft|under 1/2 Acre |
Rooms
| Level | Type | Length | Width | Dimensions |
|---|---|---|---|---|
| Second Level | Bedroom | 2.76 m | 2.75 m | 2.76 m x 2.75 m |
| Second Level | Bedroom | 2.76 m | 4.3 m | 2.76 m x 4.3 m |
| Second Level | Bedroom | 2.76 m | 4.88 m | 2.76 m x 4.88 m |
| Lower Level | Bedroom | 3.66 m | 5.51 m | 3.66 m x 5.51 m |
| Lower Level | Bedroom | 3.36 m | 4.28 m | 3.36 m x 4.28 m |
| Lower Level | Family Room | 3.66 m | 5.19 m | 3.66 m x 5.19 m |
| Main Level | Kitchen | 3.68 m | 7.03 m | 3.68 m x 7.03 m |
| Main Level | Living Room | 3.68 m | 4.28 m | 3.68 m x 4.28 m |
| Main Level | Bedroom | 3.38 m | 4.57 m | 3.38 m x 4.57 m |
| Main Level | Mud Room | 3.67 m | 2.77 m | 3.67 m x 2.77 m |
https://www.realtor.ca/real-estate/28726146/102-caverhill-crescent-middlesex-centre-komoka-komoka
Interested?
Contact us for more information
Contact me
Resources
About me
Yvonne Steer, Elgin Realty Limited, Brokerage - St. Thomas Real Estate Agent
© 2024 YvonneSteer.ca- All rights reserved | Made with ❤️ by Jet Branding
