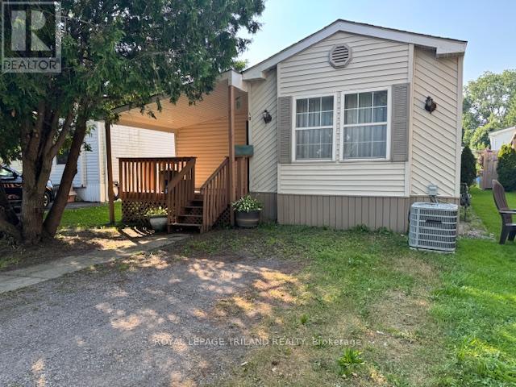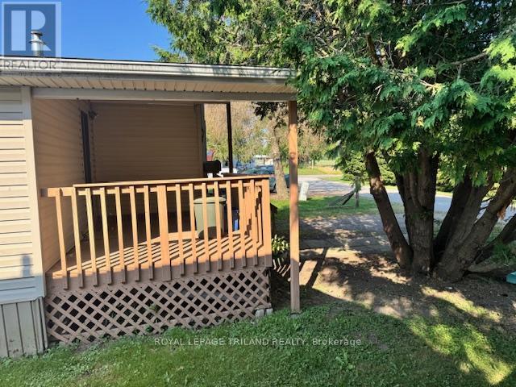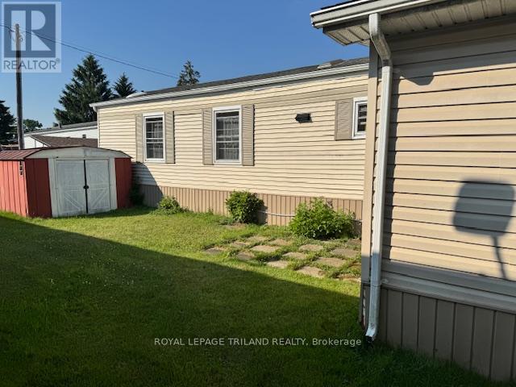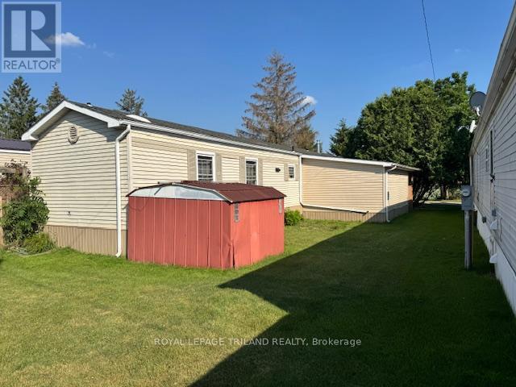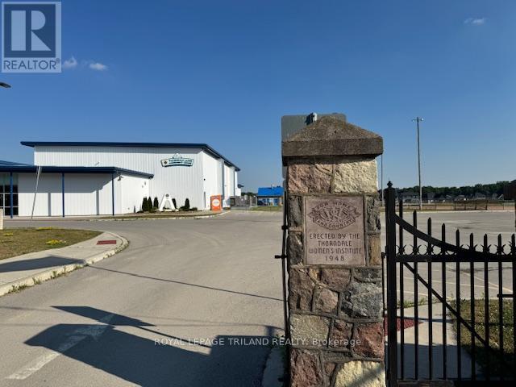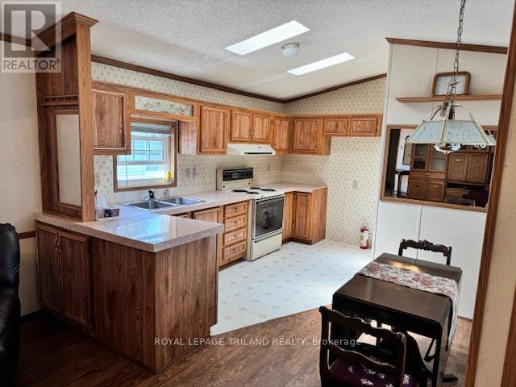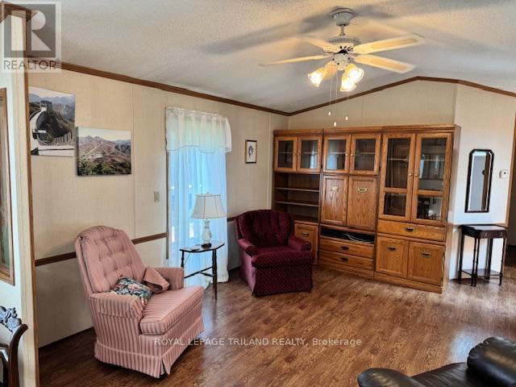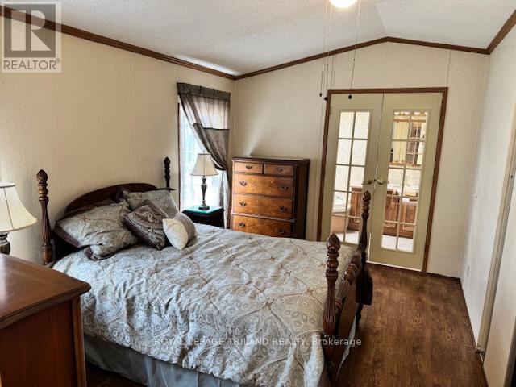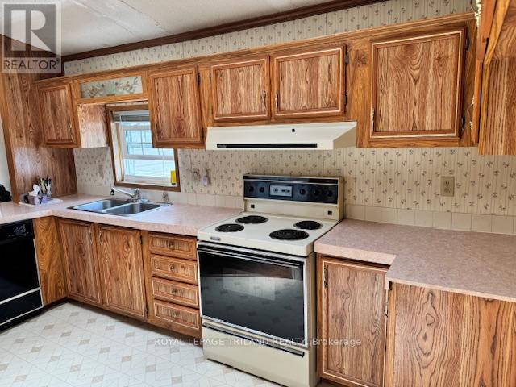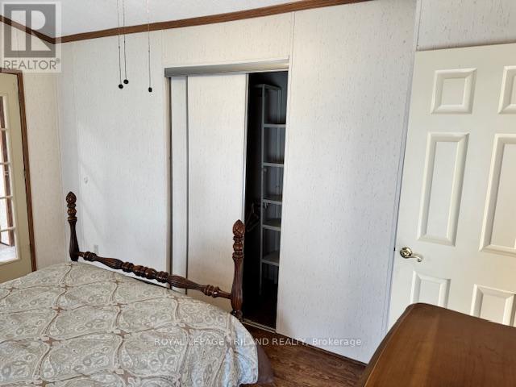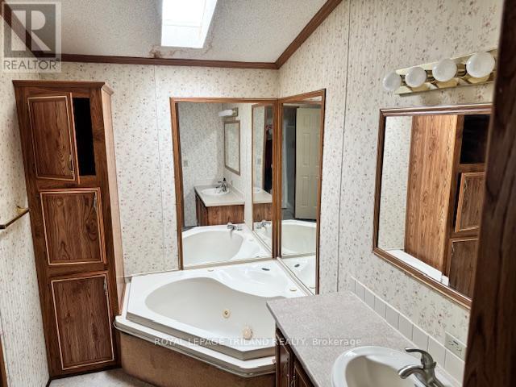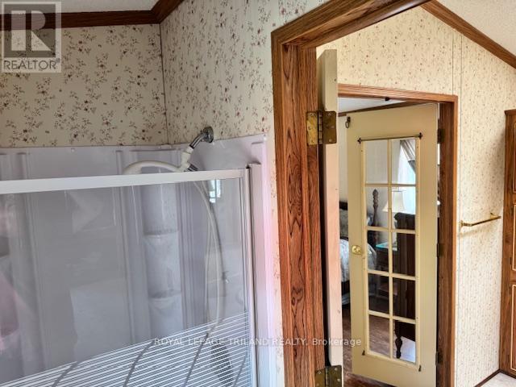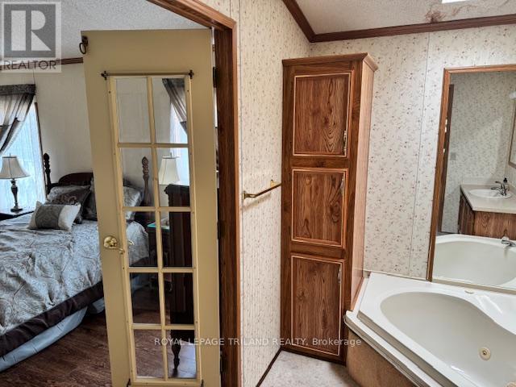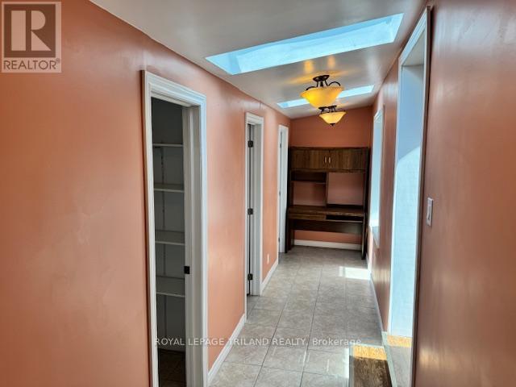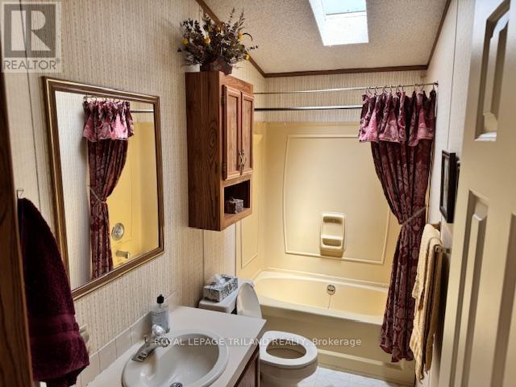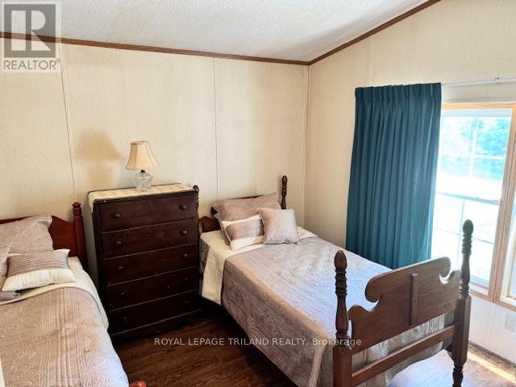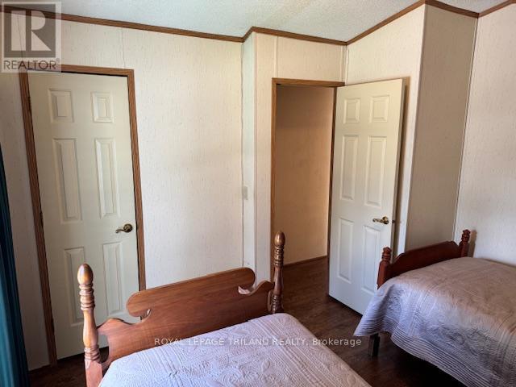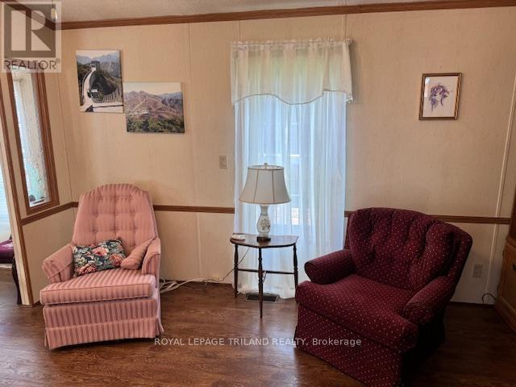10 - 200 Agnes Street, Thames Centre (Thorndale), Ontario N0M 2P0 (28591905)
10 - 200 Agnes Street Thames Centre (Thorndale), Ontario N0M 2P0
$169,500
Thorndale! Primary bedroom has double closet and French doors to 4 piece ensuite with jacuzzi tub. Well designed with extra washroom and a (bonus 12 x 24 side addition ) allowing for off season storage rooms or office space. Covered front porch with southern exposure, generous lot size surrounded by lots of green space for your morning walks and just a minute to enjoy events at the new Community Centre. Unique 14 x 68 ft Commodore built in 1990 has skylights and lots of cabinetry. The possession date is flexible and the land lease is only 525.00 a month and includes water. Great opportunity! (id:46416)
Property Details
| MLS® Number | X12278532 |
| Property Type | Single Family |
| Community Name | Thorndale |
| Equipment Type | None |
| Features | Flat Site |
| Parking Space Total | 1 |
| Rental Equipment Type | None |
Building
| Bathroom Total | 2 |
| Bedrooms Above Ground | 2 |
| Bedrooms Total | 2 |
| Age | 16 To 30 Years |
| Appliances | Water Heater, Dryer, Stove, Washer |
| Cooling Type | Central Air Conditioning |
| Exterior Finish | Vinyl Siding |
| Heating Fuel | Natural Gas |
| Heating Type | Forced Air |
| Size Interior | 700 - 1100 Sqft |
| Type | Mobile Home |
| Utility Water | Municipal Water |
Parking
| No Garage |
Land
| Acreage | No |
| Sewer | Sanitary Sewer |
| Size Total Text | Under 1/2 Acre |
| Zoning Description | R1-2 |
Rooms
| Level | Type | Length | Width | Dimensions |
|---|---|---|---|---|
| Main Level | Kitchen | 4.03 m | 2.84 m | 4.03 m x 2.84 m |
| Main Level | Dining Room | 2.33 m | 2.48 m | 2.33 m x 2.48 m |
| Main Level | Living Room | 4.62 m | 3.86 m | 4.62 m x 3.86 m |
| Main Level | Primary Bedroom | 4.31 m | 3.01 m | 4.31 m x 3.01 m |
| Main Level | Bedroom | 3.01 m | 3.65 m | 3.01 m x 3.65 m |
https://www.realtor.ca/real-estate/28591905/10-200-agnes-street-thames-centre-thorndale-thorndale
Interested?
Contact us for more information
Contact me
Resources
About me
Yvonne Steer, Elgin Realty Limited, Brokerage - St. Thomas Real Estate Agent
© 2024 YvonneSteer.ca- All rights reserved | Made with ❤️ by Jet Branding
