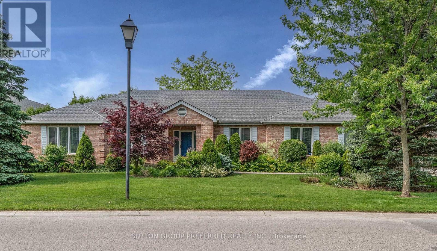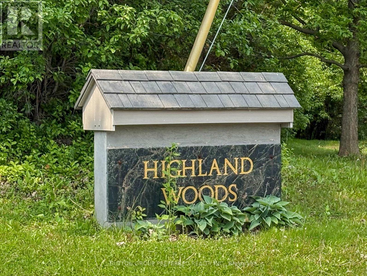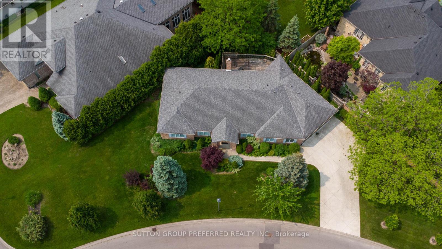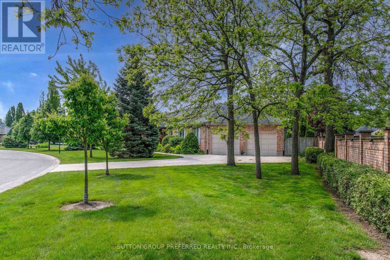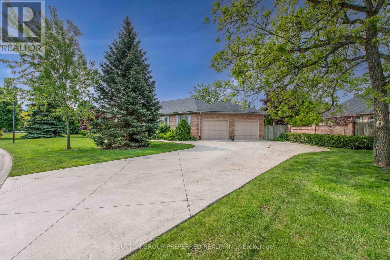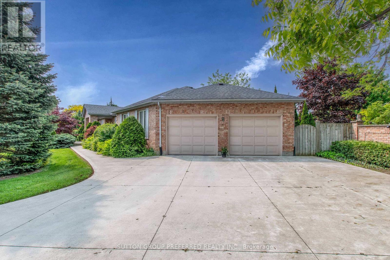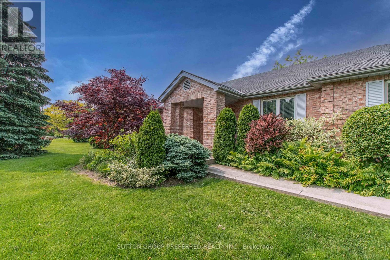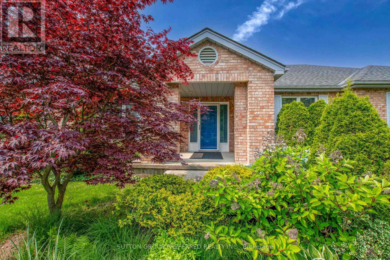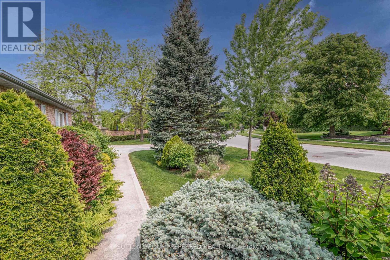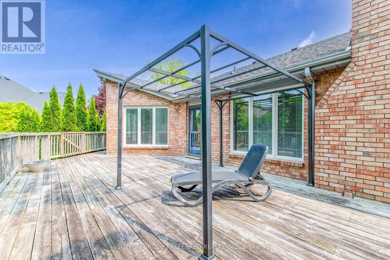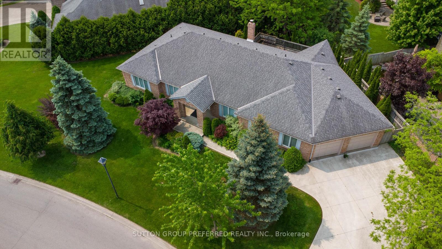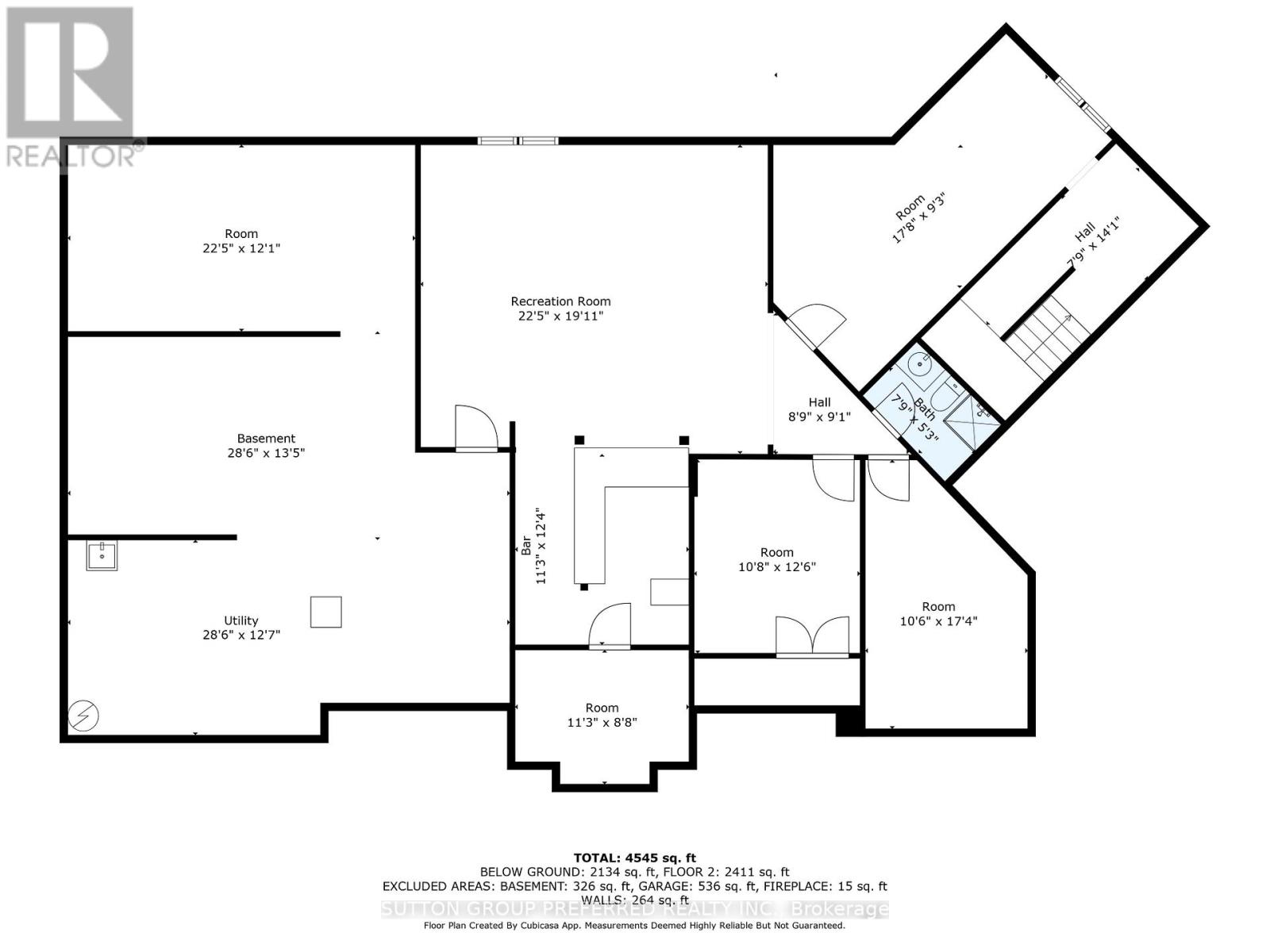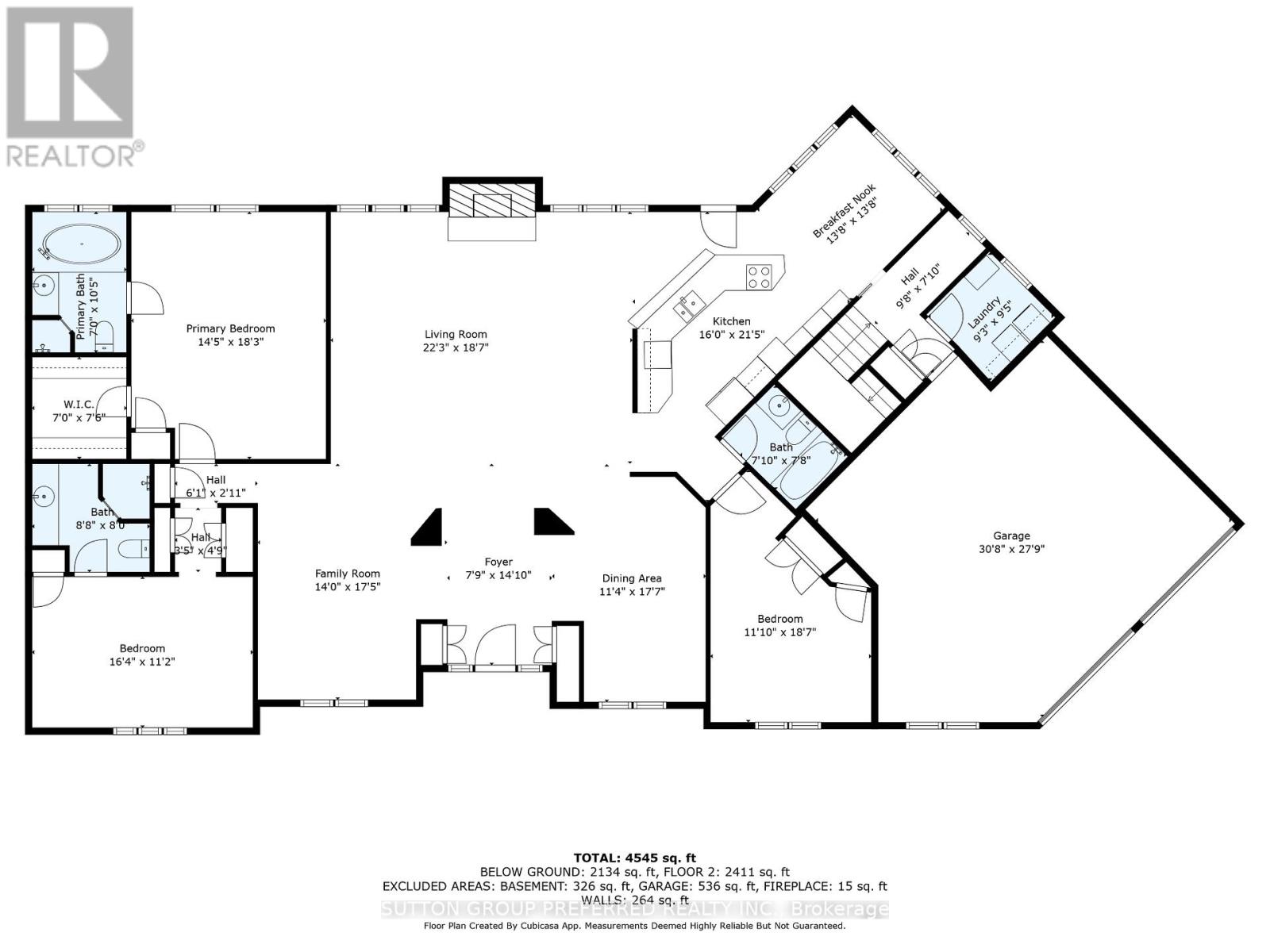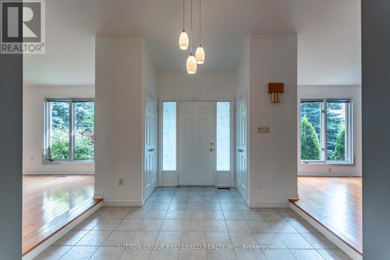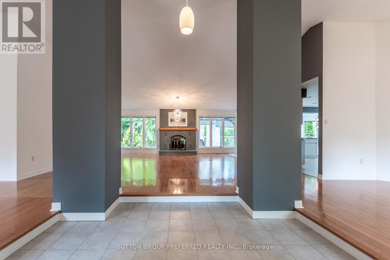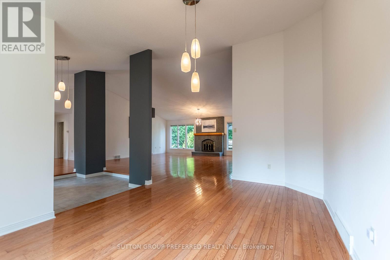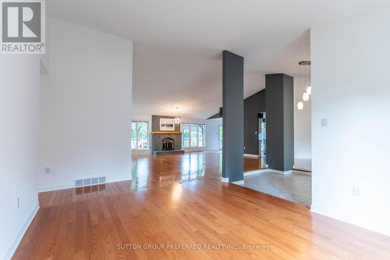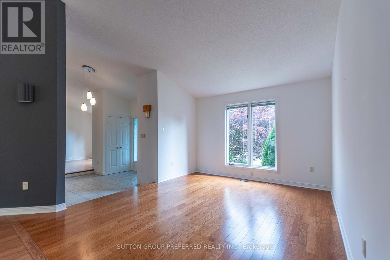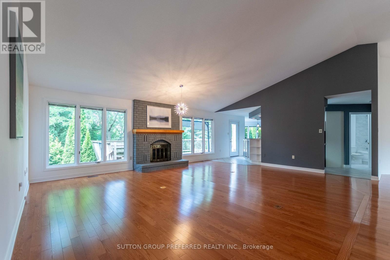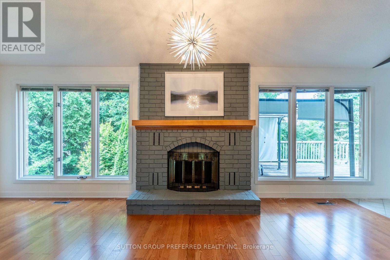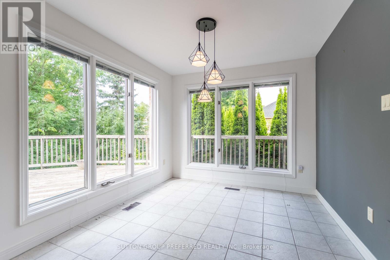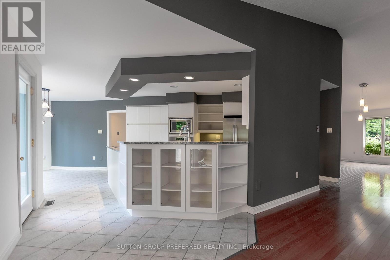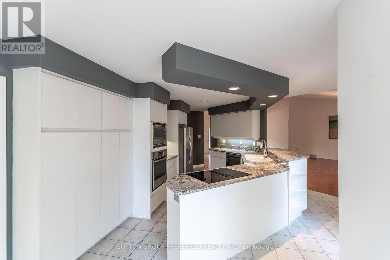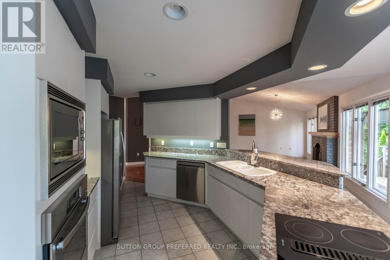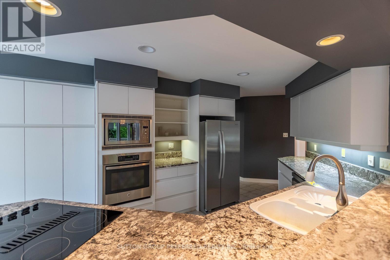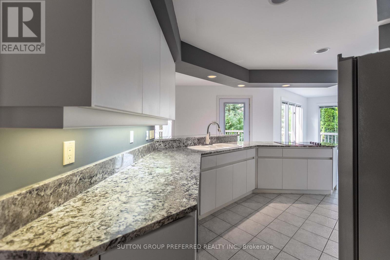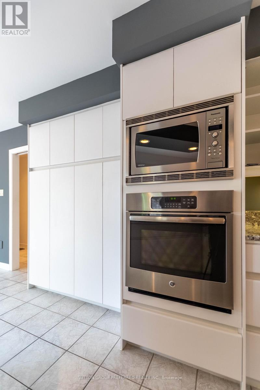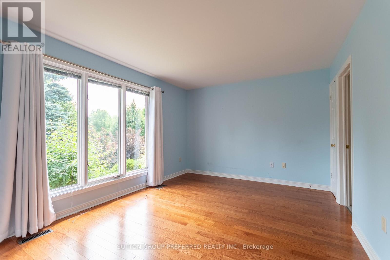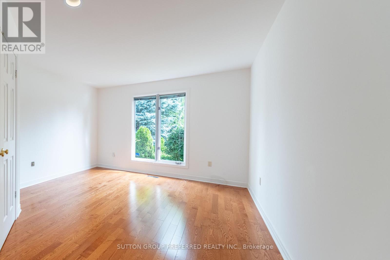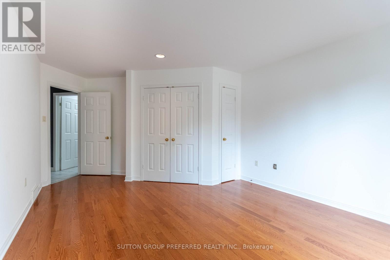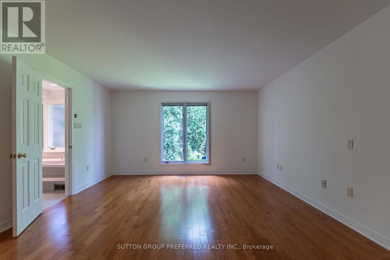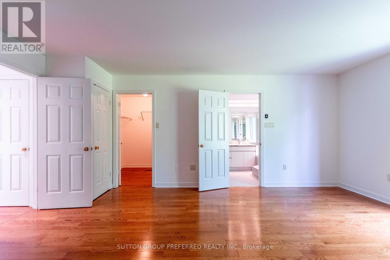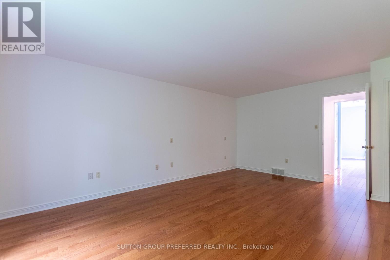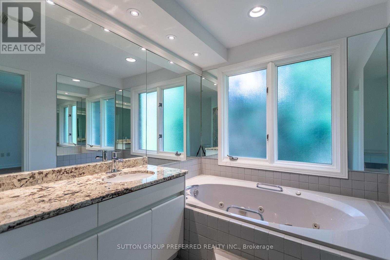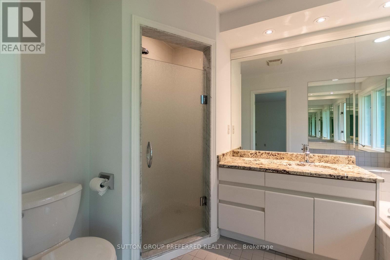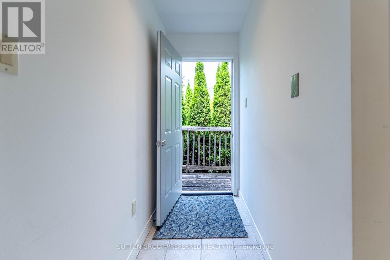1 Highland Woods Court, London South (South P), Ontario N6C 5W9 (28599632)
1 Highland Woods Court London South (South P), Ontario N6C 5W9
$989,000
This neighbourhood is Unbeatable! Why #1 Highland Woods Court is the best buy in London's most prestigious neighbourhood. Expansive spaces, solid construction, and a layout made for today's lifestyle in a neighbourhood that rarely sees listings like this. As you enter this light and airy space, you are greeted by a dramatic cathedral ceiling with 4,545 square feet of total space in a sprawling one-floor ranch: three oversized bedrooms, two with updated private en-suites. There is another updated 4-piece bathroom adjoining the third bedroom! Oak hardwood floors are featured throughout the main level. The fireplace was converted to natural gas, but can easily be returned to a wood-burning fireplace. All white cabinetry with granite countertops throughout. Upscale appliances including a Jenn-Aire stove top, a built-in oven, a double door fridge/freezer (9 months old) and dishwasher. On the main floor is a handy laundry room with a three-year-old washer and dryer. Multi-generational potential with adaptable layouts and a 60% finished lower level (rec room/games room, bar, cold room and 3-piece bath plus other multi-purpose rooms). Outdoor luxury with a 30x17 foot deck, all on a private lot boasting mature trees. An oversized garage with a concrete driveway can easily hold 5 vehicles. Best of all, you are just steps from Highland Country and Curling Club, 5 minutes from LHSC and Wortley Village, and within easy reach of a wide variety of shopping options. Has to be seen to be appreciated. Don't miss viewing this property. (id:46416)
Property Details
| MLS® Number | X12282209 |
| Property Type | Single Family |
| Community Name | South P |
| Amenities Near By | Golf Nearby, Park, Place Of Worship |
| Community Features | School Bus |
| Equipment Type | Water Heater |
| Features | Wooded Area, Irregular Lot Size, Flat Site, Wheelchair Access, Carpet Free, Sump Pump |
| Parking Space Total | 7 |
| Rental Equipment Type | Water Heater |
| Structure | Deck, Porch |
Building
| Bathroom Total | 4 |
| Bedrooms Above Ground | 3 |
| Bedrooms Below Ground | 1 |
| Bedrooms Total | 4 |
| Age | 31 To 50 Years |
| Appliances | Garage Door Opener Remote(s), Garburator, Central Vacuum, Water Meter |
| Architectural Style | Bungalow |
| Basement Development | Partially Finished |
| Basement Type | N/a (partially Finished) |
| Construction Status | Insulation Upgraded |
| Construction Style Attachment | Detached |
| Cooling Type | Central Air Conditioning |
| Exterior Finish | Brick |
| Fireplace Present | Yes |
| Fireplace Total | 1 |
| Flooring Type | Ceramic, Hardwood |
| Foundation Type | Concrete |
| Heating Fuel | Natural Gas |
| Heating Type | Forced Air |
| Stories Total | 1 |
| Size Interior | 2500 - 3000 Sqft |
| Type | House |
| Utility Water | Municipal Water |
Parking
| Attached Garage | |
| Garage |
Land
| Acreage | No |
| Fence Type | Fenced Yard |
| Land Amenities | Golf Nearby, Park, Place Of Worship |
| Landscape Features | Landscaped, Lawn Sprinkler |
| Sewer | Sanitary Sewer |
| Size Depth | 183 Ft ,7 In |
| Size Frontage | 231 Ft ,1 In |
| Size Irregular | 231.1 X 183.6 Ft ; 231.55 X10.13 X 183.63 X161.68 |
| Size Total Text | 231.1 X 183.6 Ft ; 231.55 X10.13 X 183.63 X161.68 |
| Zoning Description | R1-9 |
Rooms
| Level | Type | Length | Width | Dimensions |
|---|---|---|---|---|
| Lower Level | Bedroom 4 | 5.42 m | 2.83 m | 5.42 m x 2.83 m |
| Lower Level | Playroom | 5.32 m | 3.23 m | 5.32 m x 3.23 m |
| Lower Level | Utility Room | 3.84 m | 3.29 m | 3.84 m x 3.29 m |
| Lower Level | Cold Room | 3.44 m | 2.68 m | 3.44 m x 2.68 m |
| Lower Level | Other | 3.78 m | 3.44 m | 3.78 m x 3.44 m |
| Lower Level | Utility Room | 8.72 m | 3.87 m | 8.72 m x 3.87 m |
| Lower Level | Utility Room | 6.86 m | 3.68 m | 6.86 m x 3.68 m |
| Lower Level | Recreational, Games Room | 6.86 m | 5.82 m | 6.86 m x 5.82 m |
| Main Level | Foyer | 4.29 m | 2.41 m | 4.29 m x 2.41 m |
| Main Level | Dining Room | 5.39 m | 3.47 m | 5.39 m x 3.47 m |
| Main Level | Sitting Room | 5.33 m | 4.27 m | 5.33 m x 4.27 m |
| Main Level | Family Room | 7.1 m | 5.7 m | 7.1 m x 5.7 m |
| Main Level | Kitchen | 6.55 m | 4.88 m | 6.55 m x 4.88 m |
| Main Level | Eating Area | 4.2 m | 4.2 m | 4.2 m x 4.2 m |
| Main Level | Laundry Room | 2.89 m | 2.83 m | 2.89 m x 2.83 m |
| Main Level | Primary Bedroom | 5.58 m | 4.42 m | 5.58 m x 4.42 m |
| Main Level | Bedroom 2 | 5.42 m | 2.83 m | 5.42 m x 2.83 m |
| Main Level | Bedroom 3 | 5.7 m | 3.38 m | 5.7 m x 3.38 m |
https://www.realtor.ca/real-estate/28599632/1-highland-woods-court-london-south-south-p-south-p
Interested?
Contact us for more information

Ty Lacroix
Broker
https://www.enveloperealestate.com/
https://www.facebook.com/enveloperealestate
www.twitter.com/envelopelondon
https://ca.linkedin.com/in/ty-lacroix-54a025b

Contact me
Resources
About me
Yvonne Steer, Elgin Realty Limited, Brokerage - St. Thomas Real Estate Agent
© 2024 YvonneSteer.ca- All rights reserved | Made with ❤️ by Jet Branding
