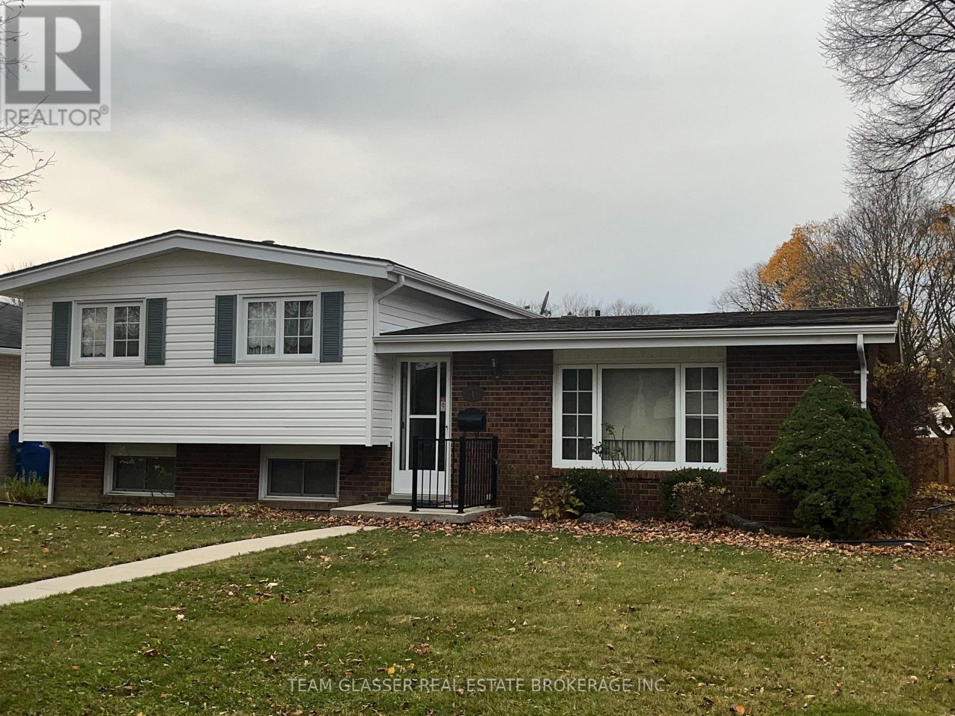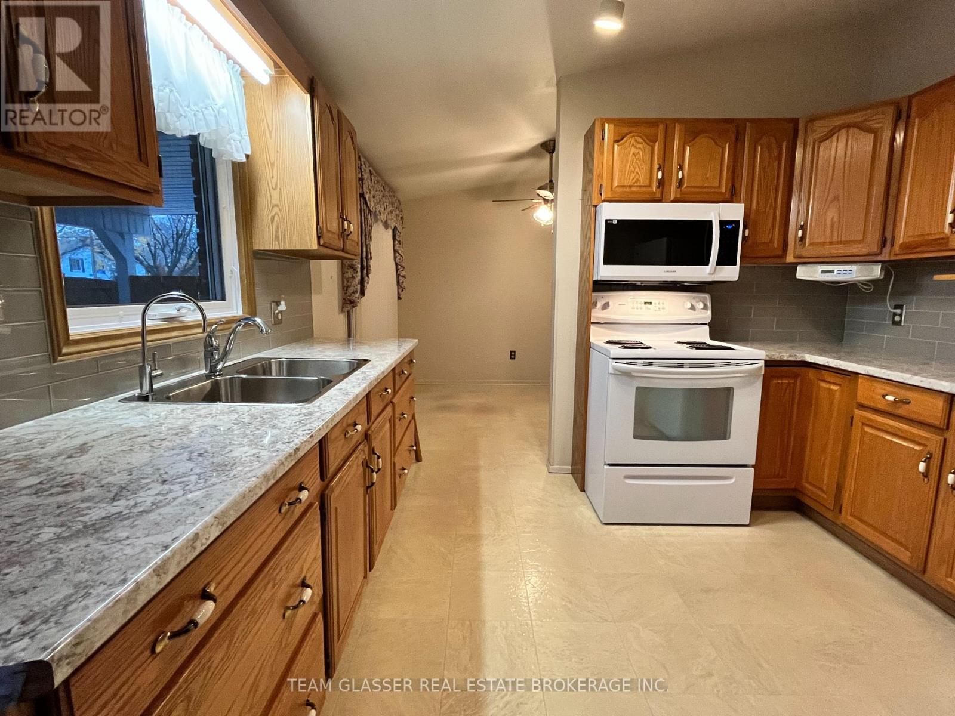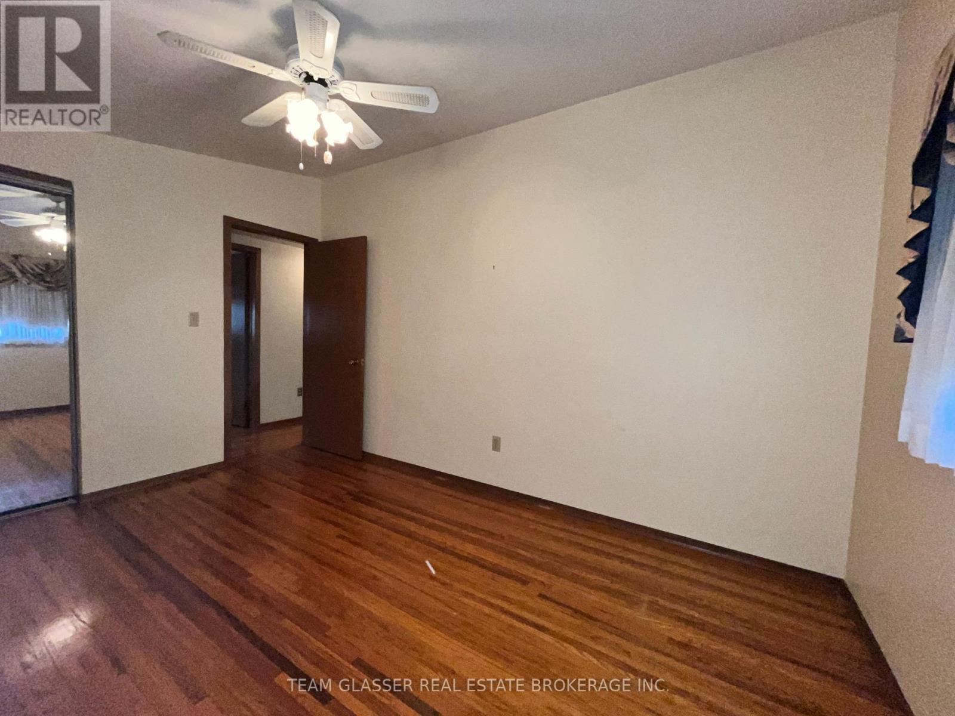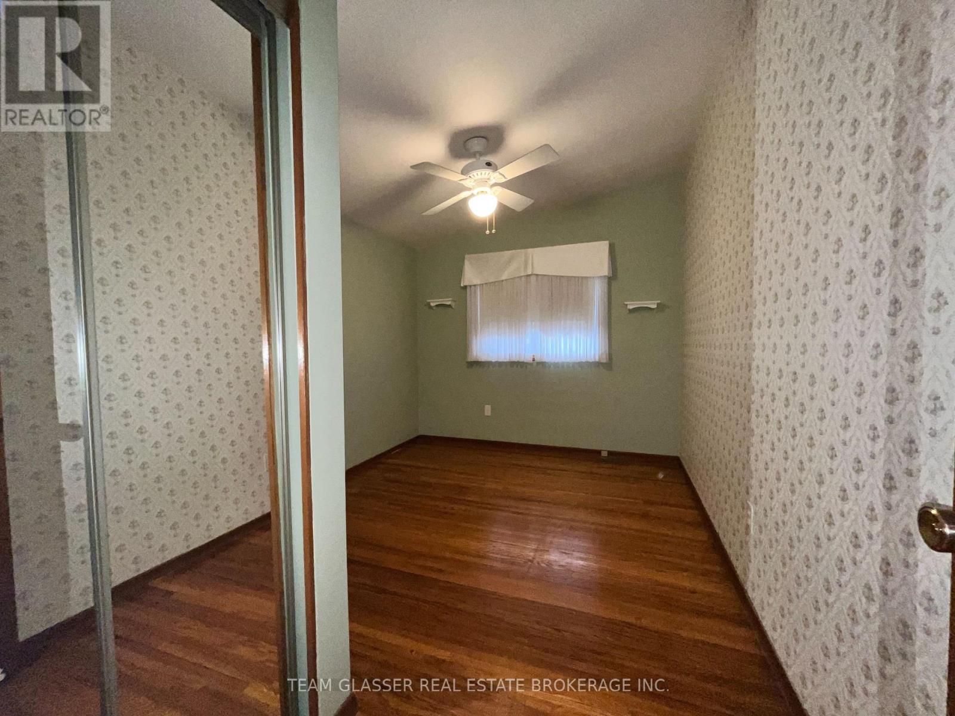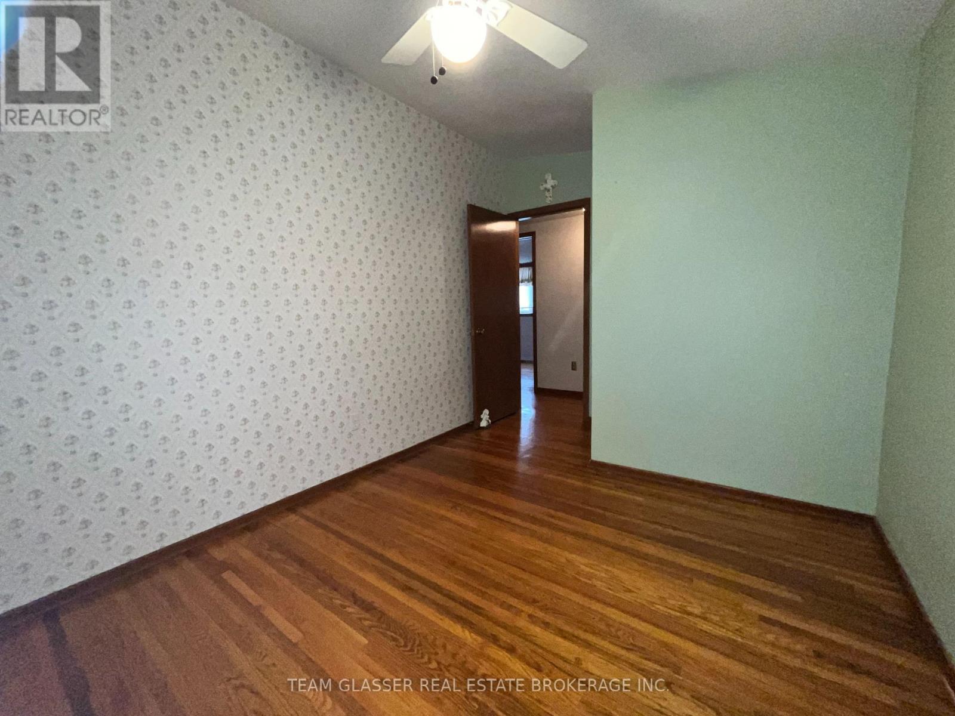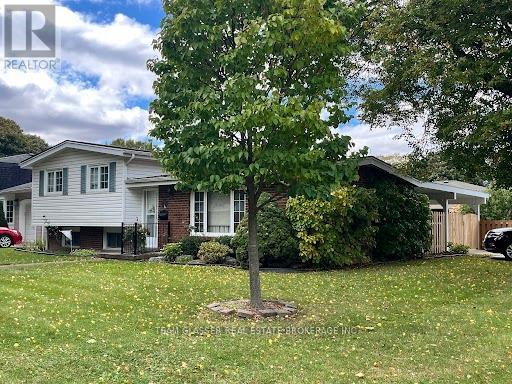1 Dove Place, Chatham-Kent (Chatham), Ontario N7L 1H1 (27691260)
1 Dove Place Chatham-Kent (Chatham), Ontario N7L 1H1
$439,900
Situated in Chathams' desirable Birdland neighborhood, this 3-bedroom, 1-bathroom side split boasts a prime location within walking distance of schools, parks, and local amenities. The main level features a spacious living room, custom designed kitchen and dining area looking out onto the pristine back yard. Three bedrooms and a 4-piece bathroom reside upstairs showcasing immaculate hardwood floors. The lower level offers an expansive rec room with ample storage. Notable features include a versatile laundry room ideal for a shared workshop. All appliances show as new. The expansive lot showcases a picturesque, park-like backyard and is move in ready. (id:46416)
Property Details
| MLS® Number | X11427784 |
| Property Type | Single Family |
| Community Name | Chatham |
| Parking Space Total | 4 |
Building
| Bathroom Total | 1 |
| Bedrooms Above Ground | 3 |
| Bedrooms Total | 3 |
| Appliances | Water Softener, Dryer, Refrigerator, Stove |
| Basement Development | Unfinished |
| Basement Type | N/a (unfinished) |
| Construction Style Attachment | Detached |
| Construction Style Split Level | Sidesplit |
| Cooling Type | Central Air Conditioning |
| Exterior Finish | Brick, Vinyl Siding |
| Foundation Type | Concrete |
| Heating Fuel | Natural Gas |
| Heating Type | Forced Air |
| Type | House |
| Utility Water | Municipal Water |
Parking
| Carport |
Land
| Acreage | No |
| Sewer | Sanitary Sewer |
| Size Frontage | 60 Ft |
| Size Irregular | 60 Ft |
| Size Total Text | 60 Ft |
Rooms
| Level | Type | Length | Width | Dimensions |
|---|---|---|---|---|
| Second Level | Bedroom | 4.11 m | 2.9 m | 4.11 m x 2.9 m |
| Second Level | Bedroom 2 | 2.8 m | 2.8 m | 2.8 m x 2.8 m |
| Second Level | Bedroom 3 | 4.1 m | 2.6 m | 4.1 m x 2.6 m |
| Second Level | Bathroom | 2.5 m | 2.8 m | 2.5 m x 2.8 m |
| Lower Level | Laundry Room | 5.51 m | 3.35 m | 5.51 m x 3.35 m |
| Lower Level | Recreational, Games Room | 5.1 m | 3.3 m | 5.1 m x 3.3 m |
| Main Level | Kitchen | 3.38 m | 2.59 m | 3.38 m x 2.59 m |
| Main Level | Dining Room | 2.46 m | 3.53 m | 2.46 m x 3.53 m |
| Main Level | Living Room | 5.63 m | 3.41 m | 5.63 m x 3.41 m |
https://www.realtor.ca/real-estate/27691260/1-dove-place-chatham-kent-chatham-chatham
Interested?
Contact us for more information
Contact me
Resources
About me
Yvonne Steer, Elgin Realty Limited, Brokerage - St. Thomas Real Estate Agent
© 2024 YvonneSteer.ca- All rights reserved | Made with ❤️ by Jet Branding
