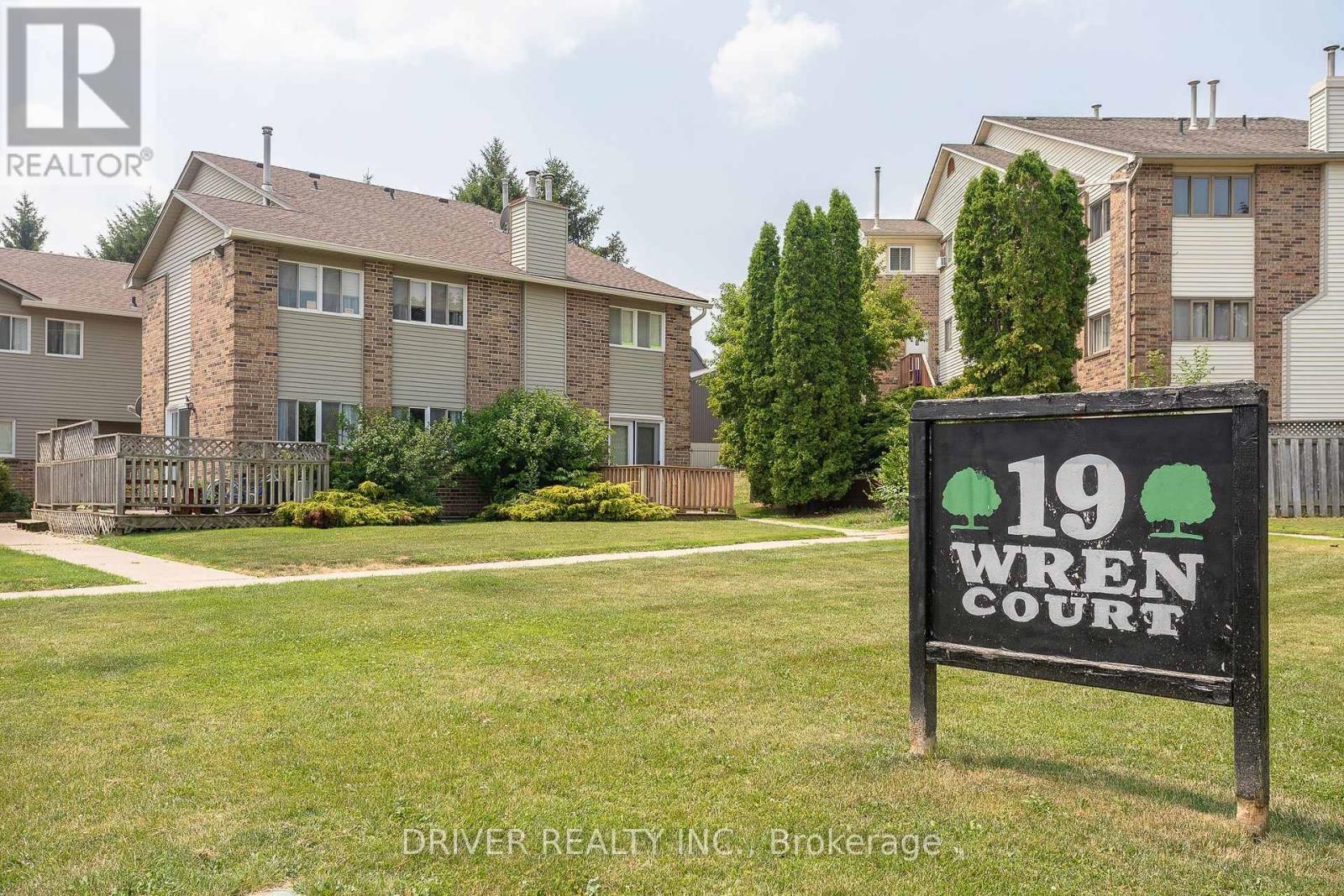1 - 19 Wren Court, Tillsonburg, Ontario N4G 5K2 (28605439)
1 - 19 Wren Court Tillsonburg, Ontario N4G 5K2
$314,900Maintenance, Water, Common Area Maintenance, Parking, Insurance
$672.30 Monthly
Maintenance, Water, Common Area Maintenance, Parking, Insurance
$672.30 MonthlyGreat Value Here! Tired of yardwork and shoveling the snow? Take a look at this spacious 3 level, interior corner unit condo in a desirable neighbourhood location, 15 minutes to the 401. Nearly 1500 sq feet of living space making this one of the two largest in the complex! Features include living room with gas fireplace and newer patio doors to private deck, large eat-in kitchen with plenty of counter and cupboard space, 3 bedrooms including impressive 21' x 13' primary bedroom with a wall of closets , 1.5 bathrooms, finished lower family room, laundry, storage space and inside access to the single car garage with new garage door. 6 appliances included. Condo fee includes grounds keeping, water, common area hydro, property maintenance fees, snow removal. Move in ready~perfect for commuting (id:46416)
Property Details
| MLS® Number | X12284824 |
| Property Type | Single Family |
| Community Name | Tillsonburg |
| Community Features | Pet Restrictions |
| Equipment Type | Water Heater |
| Features | In Suite Laundry |
| Parking Space Total | 2 |
| Rental Equipment Type | Water Heater |
| Structure | Deck |
Building
| Bathroom Total | 2 |
| Bedrooms Above Ground | 3 |
| Bedrooms Total | 3 |
| Amenities | Fireplace(s) |
| Appliances | Garage Door Opener Remote(s), Water Softener, Dishwasher, Dryer, Freezer, Stove, Washer, Refrigerator |
| Basement Development | Finished |
| Basement Type | Full (finished) |
| Cooling Type | Central Air Conditioning |
| Exterior Finish | Brick, Vinyl Siding |
| Fireplace Present | Yes |
| Fireplace Total | 1 |
| Foundation Type | Poured Concrete |
| Half Bath Total | 1 |
| Heating Fuel | Natural Gas |
| Heating Type | Forced Air |
| Stories Total | 3 |
| Size Interior | 1400 - 1599 Sqft |
| Type | Row / Townhouse |
Parking
| Attached Garage | |
| Garage | |
| Inside Entry |
Land
| Acreage | No |
| Landscape Features | Landscaped |
Rooms
| Level | Type | Length | Width | Dimensions |
|---|---|---|---|---|
| Second Level | Primary Bedroom | 3.99 m | 8.59 m | 3.99 m x 8.59 m |
| Second Level | Bedroom 2 | 4.27 m | 3.8 m | 4.27 m x 3.8 m |
| Second Level | Bathroom | 1.15 m | 2.74 m | 1.15 m x 2.74 m |
| Third Level | Bedroom 3 | 5.34 m | 3.81 m | 5.34 m x 3.81 m |
| Basement | Family Room | 4.17 m | 6.46 m | 4.17 m x 6.46 m |
| Basement | Utility Room | 1.16 m | 2.48 m | 1.16 m x 2.48 m |
| Main Level | Living Room | 4.32 m | 6.59 m | 4.32 m x 6.59 m |
| Main Level | Bathroom | 1.29 m | 2.07 m | 1.29 m x 2.07 m |
| Main Level | Dining Room | 2.94 m | 2.45 m | 2.94 m x 2.45 m |
| Main Level | Kitchen | 2.86 m | 3.79 m | 2.86 m x 3.79 m |
https://www.realtor.ca/real-estate/28605439/1-19-wren-court-tillsonburg-tillsonburg
Interested?
Contact us for more information
Contact me
Resources
About me
Yvonne Steer, Elgin Realty Limited, Brokerage - St. Thomas Real Estate Agent
© 2024 YvonneSteer.ca- All rights reserved | Made with ❤️ by Jet Branding































