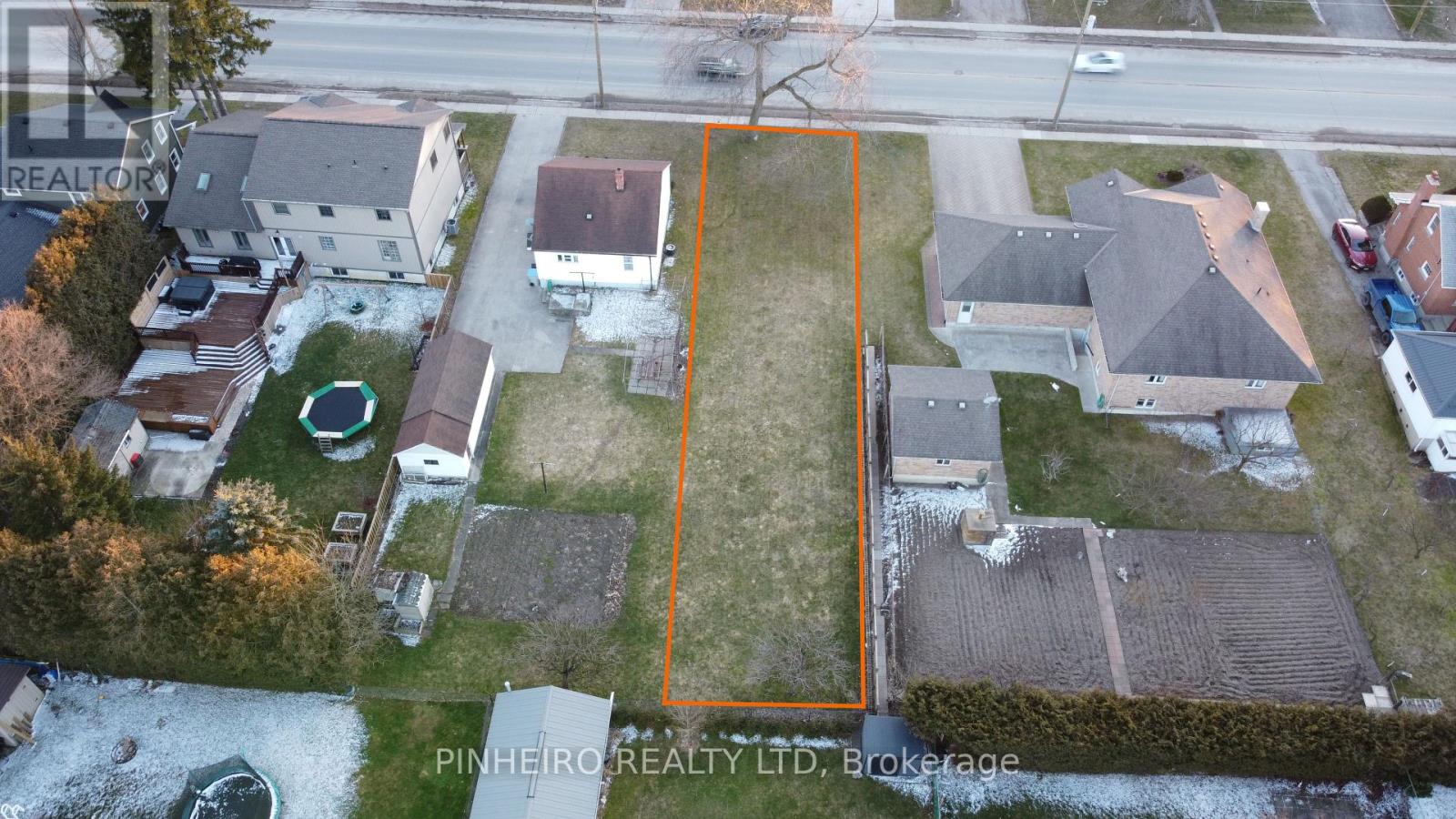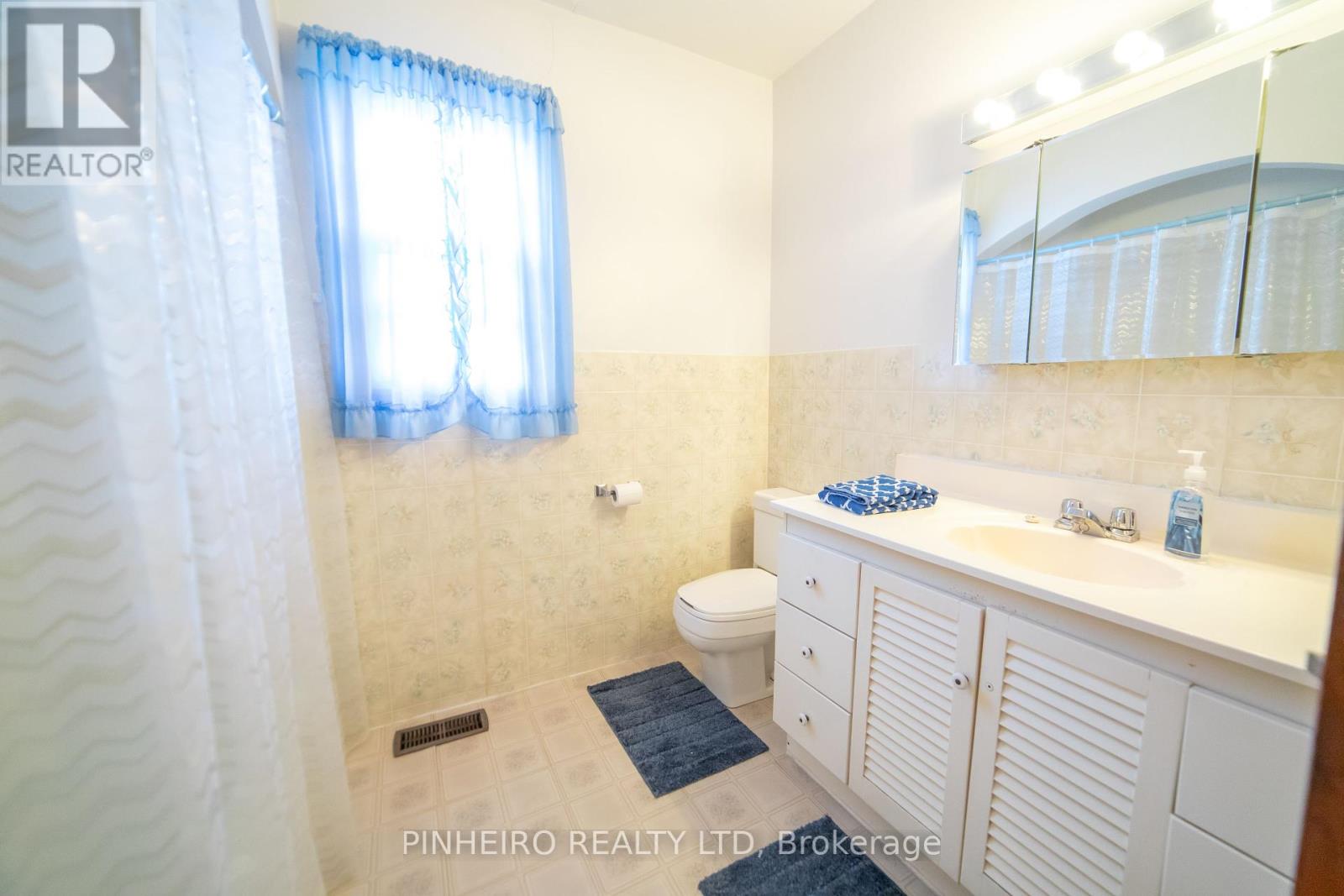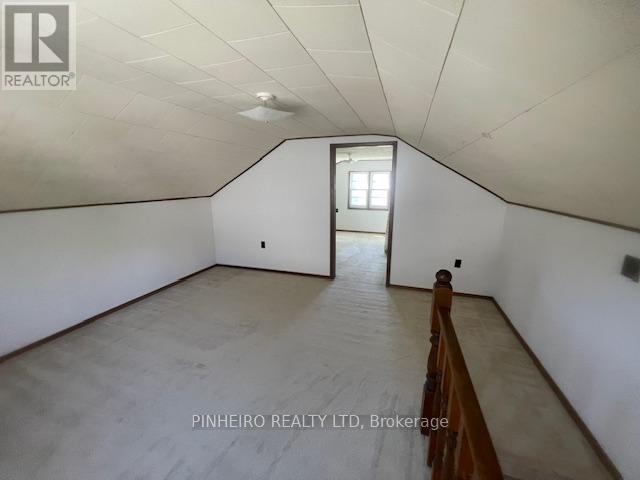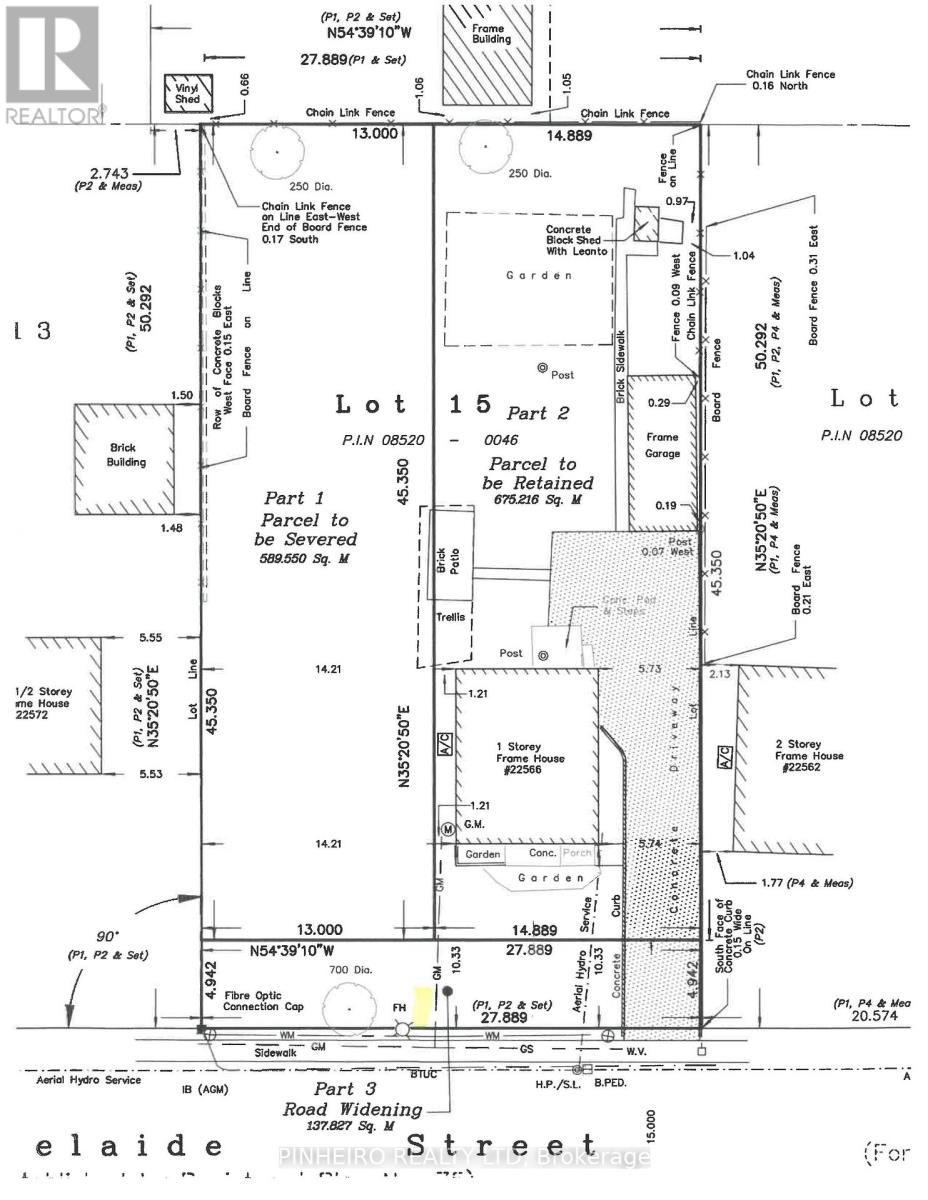22566 Adelaide Street N, Strathroy-Caradoc (Mount Brydges), Ontario N0L 1W0 (27446999)
22566 Adelaide Street N Strathroy-Caradoc (Mount Brydges), Ontario N0L 1W0
$599,900
Investment opportunity or Dream Home building Lot! This property has a variety of opportunities for an excellent return on investment. Located on a huge 91.5' x 165' lot in Mt. Brydges, close to an Elementary School, Park and Community Arena. The 1.5 storey home features 2 bedrooms off the main floor living space with a staircase to a large loft living room and a 3rd bedroom. Plus a partially finished full basement that adds to the ample living space. Additional features include a detached single garage with hydro and a concrete driveway. The property was recently approved by the township for severance of a 42 x 165 parcel of land on the northside of the home with services at the road. Multiple options to choose from, whether that's renovating the existing home, severing the land into two lots or even crafting a brand-new oasis from scratch. (id:46416)
Property Details
| MLS® Number | X9359983 |
| Property Type | Single Family |
| Community Name | Mount Brydges |
| Parking Space Total | 5 |
Building
| Bathroom Total | 1 |
| Bedrooms Above Ground | 3 |
| Bedrooms Total | 3 |
| Appliances | Water Heater, Dryer, Freezer, Refrigerator, Stove |
| Basement Development | Partially Finished |
| Basement Type | Full (partially Finished) |
| Construction Style Attachment | Detached |
| Cooling Type | Central Air Conditioning |
| Exterior Finish | Vinyl Siding |
| Foundation Type | Poured Concrete |
| Heating Fuel | Natural Gas |
| Heating Type | Forced Air |
| Stories Total | 2 |
| Type | House |
| Utility Water | Municipal Water |
Parking
| Detached Garage |
Land
| Acreage | No |
| Sewer | Septic System |
| Size Depth | 165 Ft ,5 In |
| Size Frontage | 91 Ft ,6 In |
| Size Irregular | 91.5 X 165.45 Ft |
| Size Total Text | 91.5 X 165.45 Ft|under 1/2 Acre |
| Zoning Description | R1 |
Rooms
| Level | Type | Length | Width | Dimensions |
|---|---|---|---|---|
| Main Level | Kitchen | 2.06 m | 1.7 m | 2.06 m x 1.7 m |
| Main Level | Dining Room | 2.87 m | 3.76 m | 2.87 m x 3.76 m |
| Main Level | Living Room | 2.87 m | 3.76 m | 2.87 m x 3.76 m |
| Main Level | Bedroom | 3.48 m | 2.9 m | 3.48 m x 2.9 m |
| Main Level | Bedroom 2 | 3.66 m | 3.35 m | 3.66 m x 3.35 m |
Interested?
Contact us for more information
Contact me
Resources
About me
Yvonne Steer, Elgin Realty Limited, Brokerage - St. Thomas Real Estate Agent
© 2024 YvonneSteer.ca- All rights reserved | Made with ❤️ by Jet Branding
































