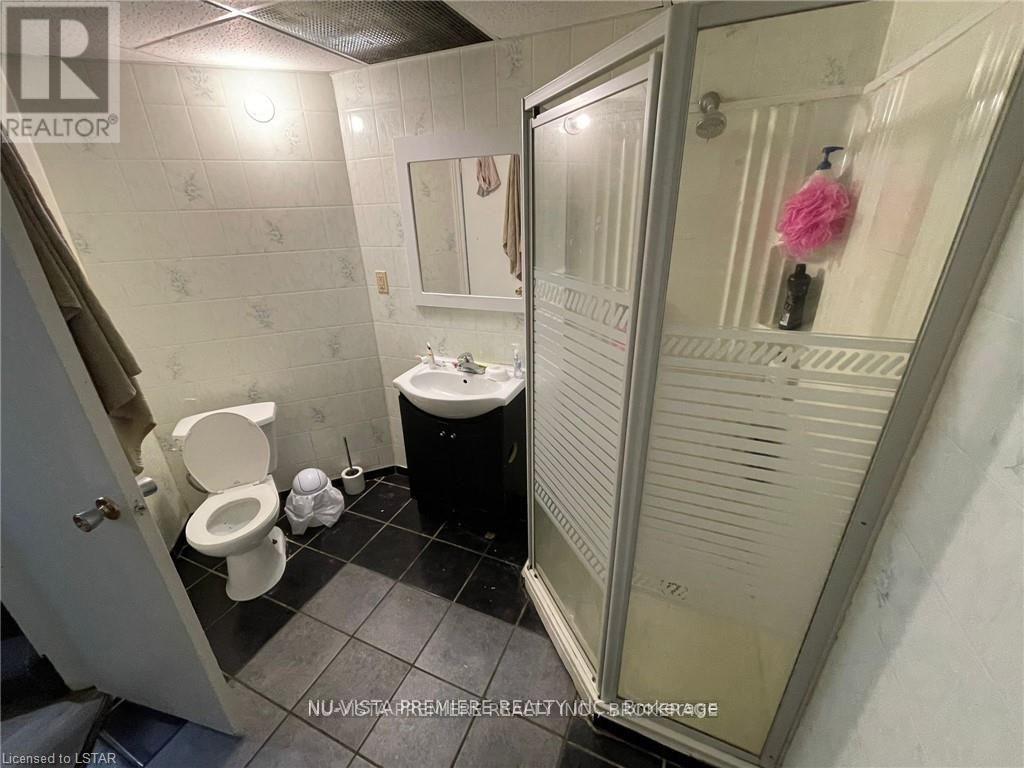988 Prosperity Court, London, Ontario N5V 5C7 (27293323)
988 Prosperity Court London, Ontario N5V 5C7
$679,000
Attention Investors & First time Homebuyers!! Welcome To This Charming 5-Bedroom, 3-Bathroom Home Couple Minutes Walk Away From Fanshawe College Main Campus. This Home Has Tons of Recent Updates Some Of Which Includes New Flooring, New Washer & Dryer, New Electric Furnace, New Light Fixtures, New Bathroom Fixtures, New Sodding And More. This Beautiful Home Features 3 Generously Sized Bedrooms On Second Level And 2 Bedroom In The Lower/Basement Level. A Separate Entrance From The Side Of The House Leads To In-Law Suite, Complete With Its Own Kitchenette, Laundry, 2 Bedroom, And Bathroom. This Self-Contained Space Offers Privacy And Independence For Guests Or Extended Family Members, Making It An Ideal Arrangement For Multi-Generational Living. One Of The Standout Features Of This Home Is Its Mortgage Helper Potential. The In-Law Suite In The Basement Has Been Thoughtfully Designed To Generate Income. The Property Is Currently Bringing In $3950 Monthly With a Potential To Make Upwards of $4300 Monthly. This Home Offers The Perfect Blend Of Comfort, Convenience, And Income Potential. Don't Miss Your Chance.. (id:46416)
Property Details
| MLS® Number | X9255139 |
| Property Type | Single Family |
| Community Name | East D |
| Equipment Type | Water Heater |
| Parking Space Total | 4 |
| Rental Equipment Type | Water Heater |
Building
| Bathroom Total | 3 |
| Bedrooms Above Ground | 5 |
| Bedrooms Total | 5 |
| Age | 16 To 30 Years |
| Appliances | Dryer, Hood Fan, Stove, Washer, Refrigerator |
| Basement Type | Full |
| Construction Style Attachment | Detached |
| Cooling Type | Central Air Conditioning |
| Exterior Finish | Vinyl Siding, Brick |
| Fireplace Present | Yes |
| Fireplace Total | 1 |
| Foundation Type | Poured Concrete |
| Half Bath Total | 1 |
| Heating Fuel | Natural Gas |
| Heating Type | Forced Air |
| Stories Total | 2 |
| Type | House |
| Utility Water | Municipal Water |
Parking
| No Garage |
Land
| Acreage | No |
| Sewer | Sanitary Sewer |
| Size Depth | 153 Ft ,10 In |
| Size Frontage | 36 Ft ,8 In |
| Size Irregular | 36.72 X 153.87 Ft |
| Size Total Text | 36.72 X 153.87 Ft|under 1/2 Acre |
| Zoning Description | R1-3 |
Rooms
| Level | Type | Length | Width | Dimensions |
|---|---|---|---|---|
| Second Level | Bedroom | 4.3 m | 3.5 m | 4.3 m x 3.5 m |
| Second Level | Bedroom 2 | 3.1 m | 2.8 m | 3.1 m x 2.8 m |
| Second Level | Bedroom 3 | 3.5 m | 3 m | 3.5 m x 3 m |
| Second Level | Bathroom | Measurements not available | ||
| Basement | Kitchen | 2.1 m | 1.5 m | 2.1 m x 1.5 m |
| Basement | Bedroom | 2.7 m | 3.1 m | 2.7 m x 3.1 m |
| Basement | Bedroom 2 | 5.4 m | 2.3 m | 5.4 m x 2.3 m |
| Basement | Bathroom | Measurements not available | ||
| Main Level | Living Room | 6 m | 3.07 m | 6 m x 3.07 m |
| Main Level | Kitchen | 5.2 m | 4.8 m | 5.2 m x 4.8 m |
| Main Level | Bathroom | -1.0 |
https://www.realtor.ca/real-estate/27293323/988-prosperity-court-london-east-d
Interested?
Contact us for more information

Rafi Habibzadah
Salesperson
www.teamrafi.com/
https://www.facebook.com/RealtorRafi/
https://x.com/Realtor_Rafi
https://www.linkedin.com/in/rafi-habibzadah/

Contact me
Resources
About me
Yvonne Steer, Elgin Realty Limited, Brokerage - St. Thomas Real Estate Agent
© 2024 YvonneSteer.ca- All rights reserved | Made with ❤️ by Jet Branding

























