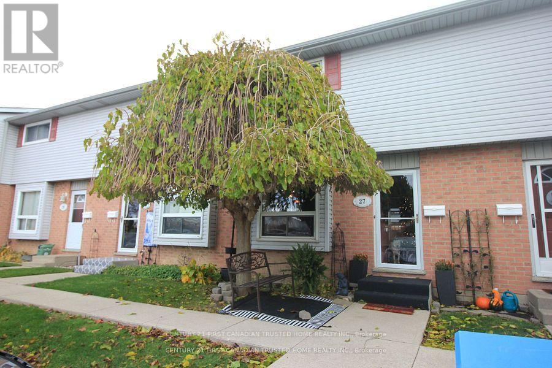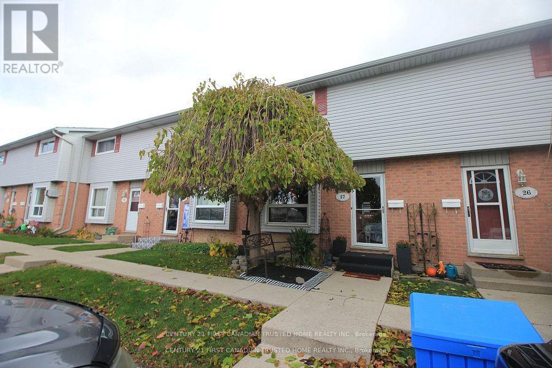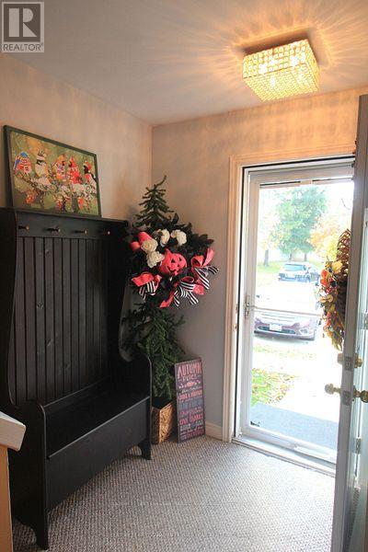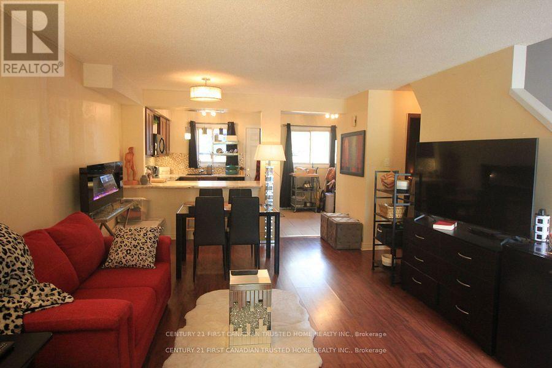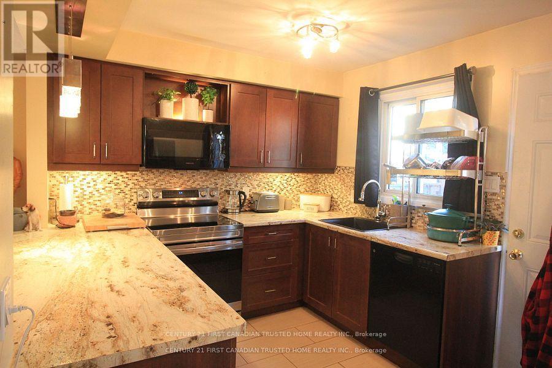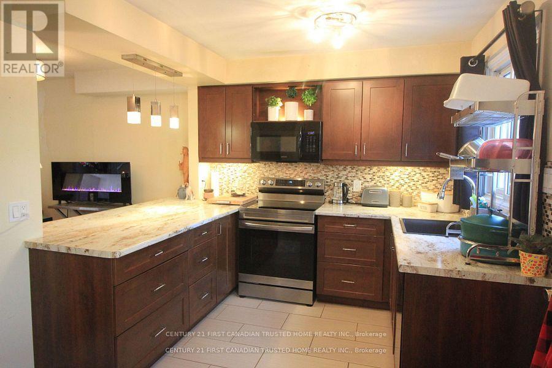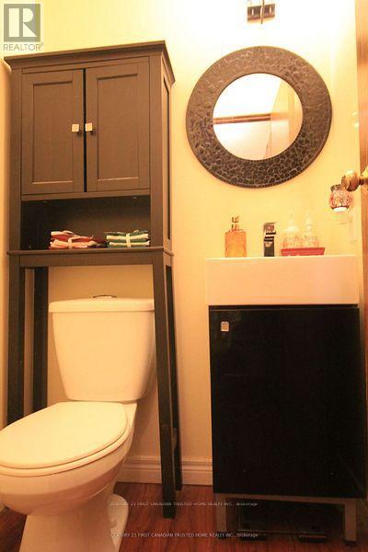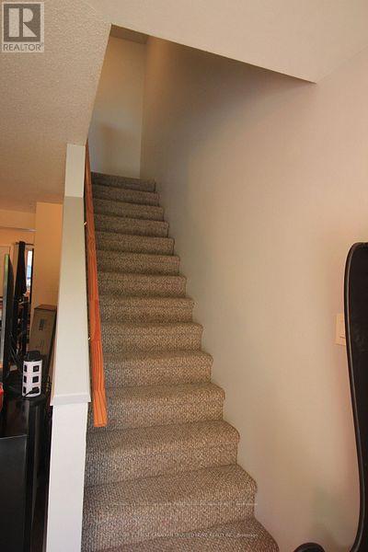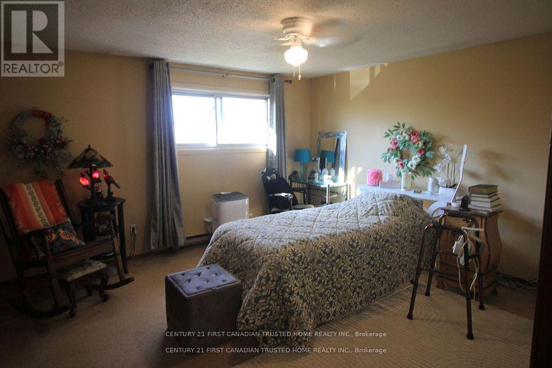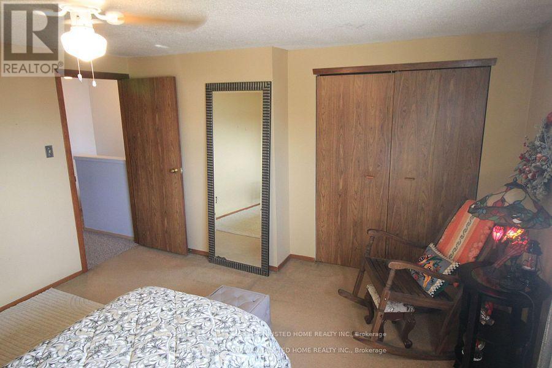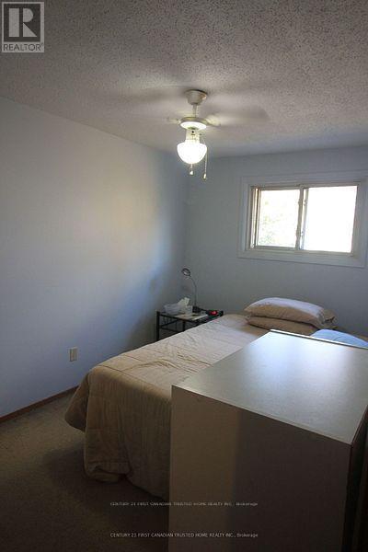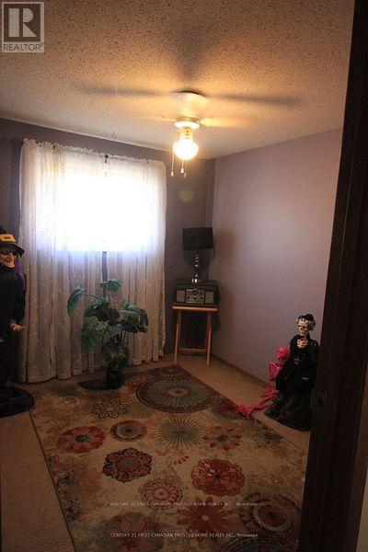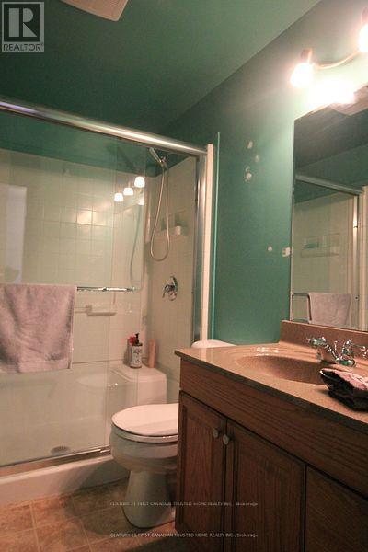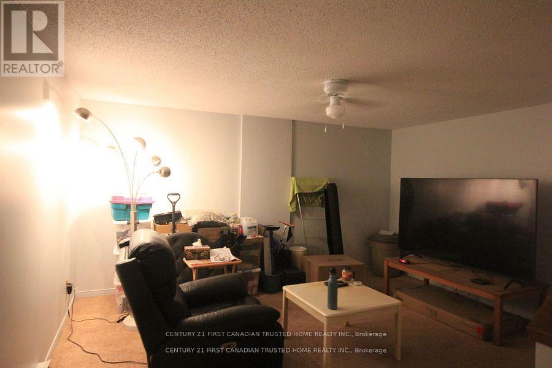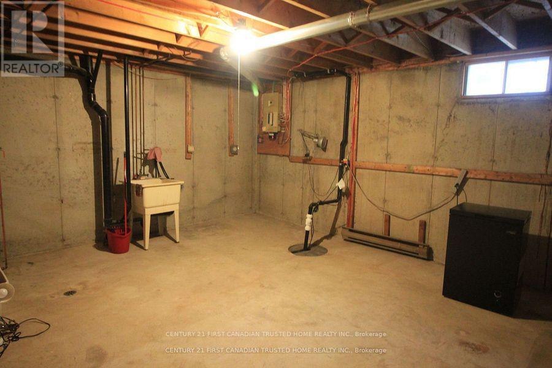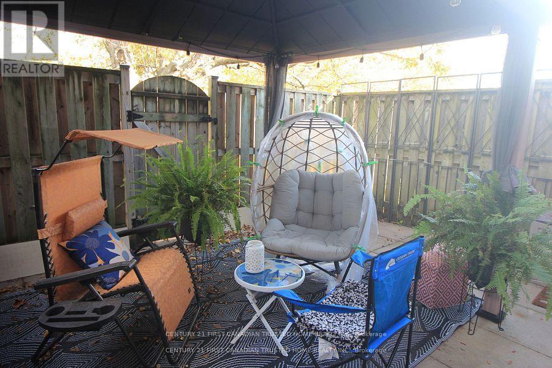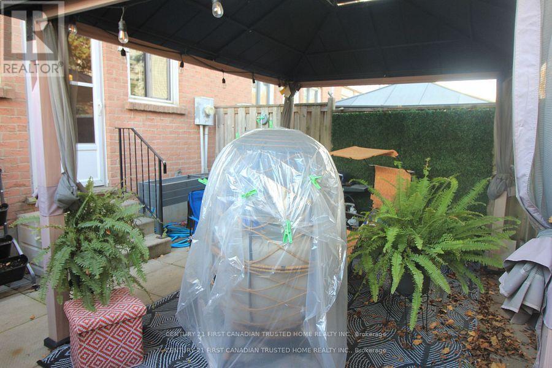27 - 1430 Jalna Boulevard, London South (South X), Ontario N6E 3C1 (29123120)
27 - 1430 Jalna Boulevard London South (South X), Ontario N6E 3C1
$319,000Maintenance, Parking
$310 Monthly
Maintenance, Parking
$310 MonthlyWelcome to this charming 2-level townhouse condo in this desirable, well-managed White Oaks complex! This spacious home features 3 bedrooms and 1.5 bathrooms, offering a comfortable and functional layout for families or first-time buyers. The main floor includes a bright kitchen, dining room, and living room with walk-out access to a private, fenced patio with a gazebo, perfect for outdoor relaxation, plus a convenient powder room. Upstairs, you'll find three generous bedrooms and a 4-piece bathroom. The finished basement adds extra living space with a family room and a dedicated laundry area. Enjoy easy living in a prime location close to White Oaks Mall, Highway 401, the Aquatic Centre, schools, parks, and more - an ideal place to call home! Don't miss your chance - priced to sell! Maintenance Fees are $310/Month and include grass cutting and snow removal (id:46416)
Property Details
| MLS® Number | X12563540 |
| Property Type | Single Family |
| Community Name | South X |
| Community Features | Pets Allowed With Restrictions |
| Equipment Type | Water Heater |
| Parking Space Total | 1 |
| Rental Equipment Type | Water Heater |
| Structure | Patio(s) |
Building
| Bathroom Total | 2 |
| Bedrooms Above Ground | 3 |
| Bedrooms Total | 3 |
| Age | 31 To 50 Years |
| Appliances | Water Heater, Blinds, Dishwasher, Dryer, Stove, Washer, Refrigerator |
| Basement Development | Partially Finished |
| Basement Type | N/a (partially Finished) |
| Cooling Type | None |
| Exterior Finish | Brick, Vinyl Siding |
| Half Bath Total | 1 |
| Heating Fuel | Electric |
| Heating Type | Baseboard Heaters |
| Stories Total | 2 |
| Size Interior | 1000 - 1199 Sqft |
| Type | Row / Townhouse |
Parking
| No Garage |
Land
| Acreage | No |
| Zoning Description | R5-4 |
Rooms
| Level | Type | Length | Width | Dimensions |
|---|---|---|---|---|
| Second Level | Primary Bedroom | 4.4 m | 3.99 m | 4.4 m x 3.99 m |
| Second Level | Bedroom 2 | 4 m | 2.45 m | 4 m x 2.45 m |
| Second Level | Bedroom 3 | 3.01 m | 2.45 m | 3.01 m x 2.45 m |
| Lower Level | Recreational, Games Room | 4.96 m | 4.72 m | 4.96 m x 4.72 m |
| Main Level | Living Room | 6.3 m | 5.02 m | 6.3 m x 5.02 m |
| Main Level | Kitchen | 2.73 m | 2.57 m | 2.73 m x 2.57 m |
| Main Level | Dining Room | 2.8 m | 2.4 m | 2.8 m x 2.4 m |
https://www.realtor.ca/real-estate/29123120/27-1430-jalna-boulevard-london-south-south-x-south-x
Interested?
Contact us for more information
Contact me
Resources
About me
Yvonne Steer, Elgin Realty Limited, Brokerage - St. Thomas Real Estate Agent
© 2024 YvonneSteer.ca- All rights reserved | Made with ❤️ by Jet Branding
