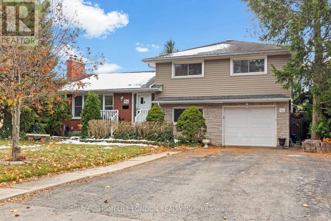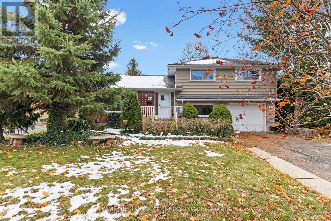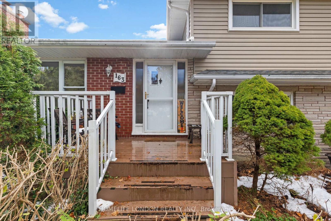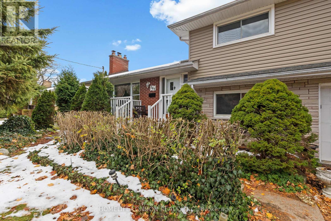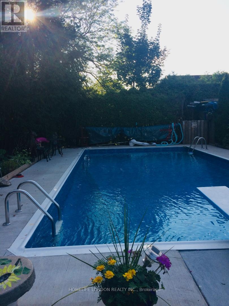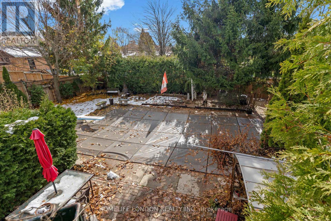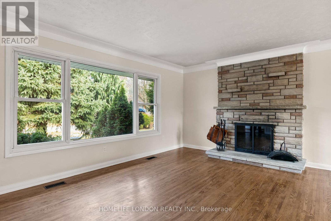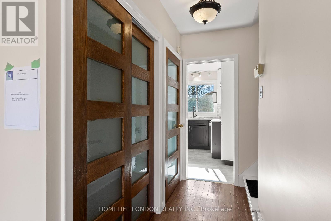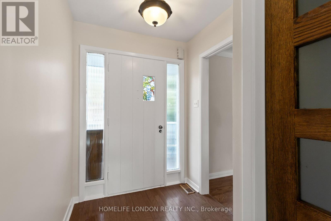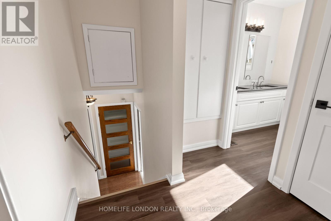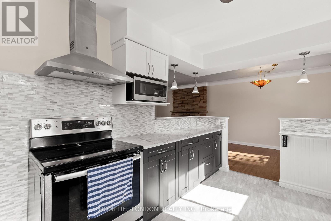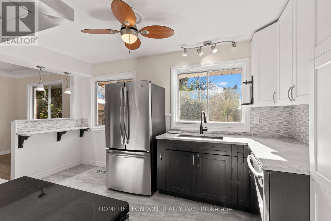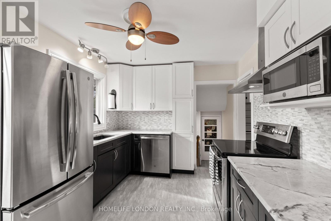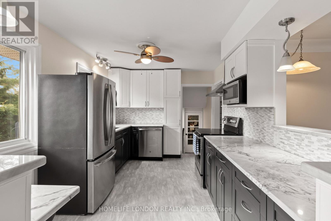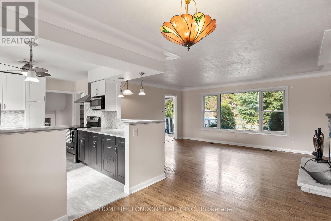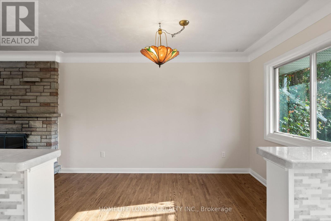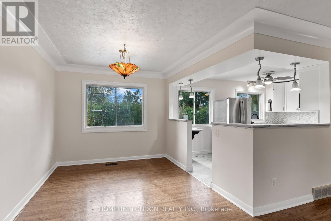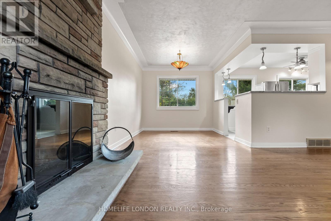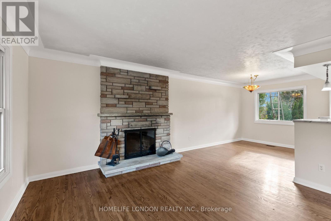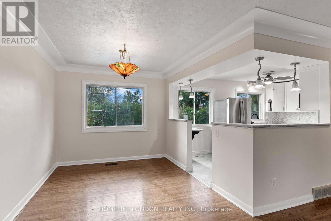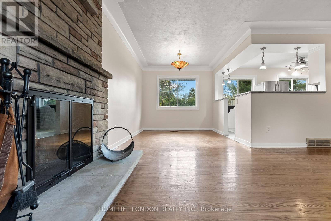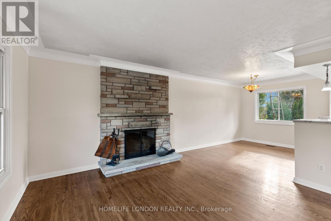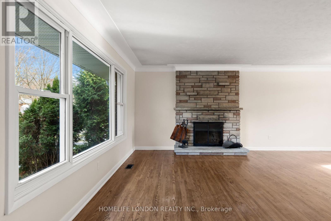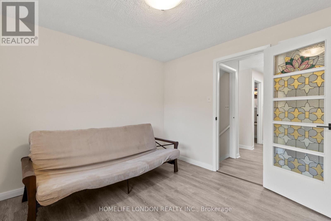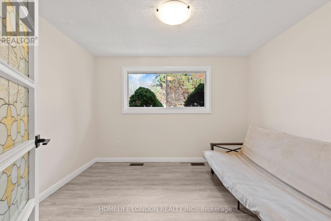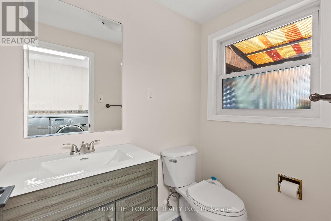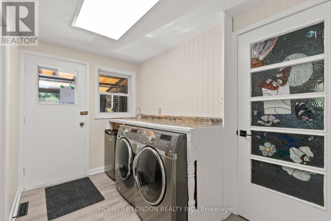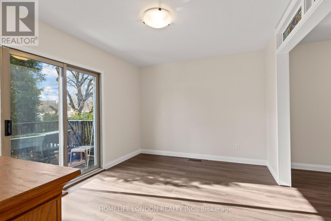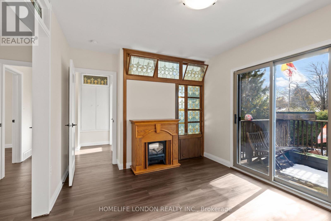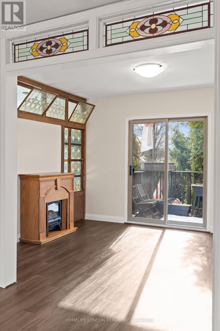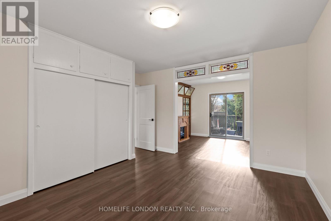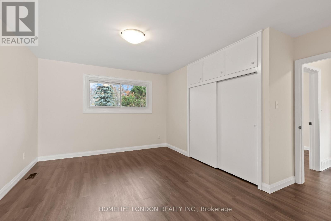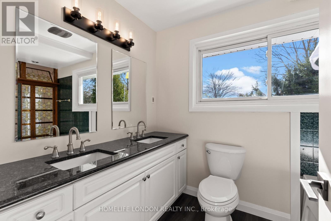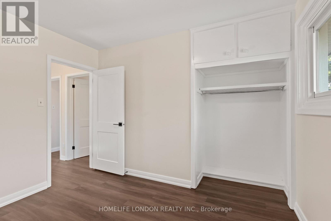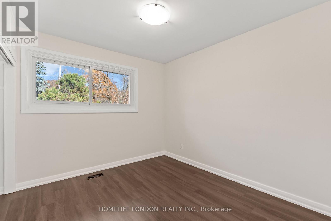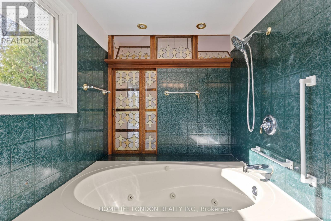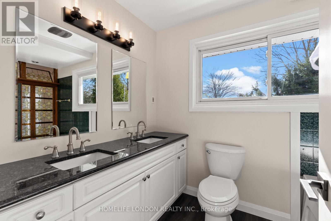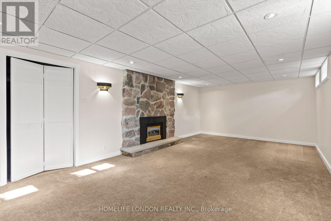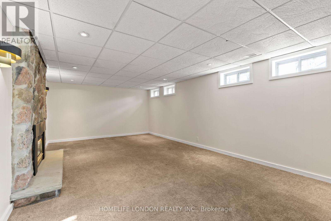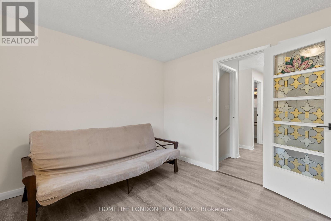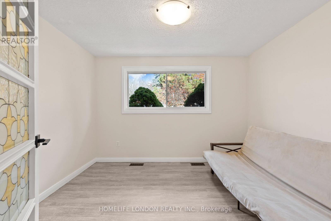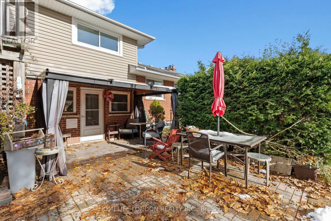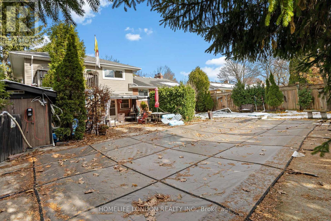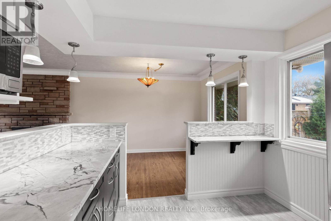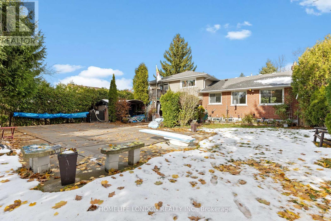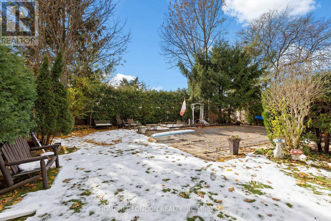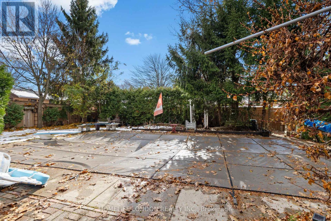163 Centre Street W, London South (South D), Ontario N6J 1T7 (29105944)
163 Centre Street W London South (South D), Ontario N6J 1T7
$675,000
Southcrest Gem - Move-In Ready! Discover this family home in tree-lined Southcrest, featuring: Private yard with in-ground pool & newer heater. Unique master suite with deck overlooking gardens & pool. Open-concept kitchen with newer cabinetry & all appliances included. Cozy living room with wood-burning fireplace & huge picture window. Lower-level family room with gas fireplace. This comfortable home blends charm, convenience, and lifestyle-ready for you to move in today! (id:46416)
Property Details
| MLS® Number | X12547184 |
| Property Type | Single Family |
| Community Name | South D |
| Equipment Type | Water Heater - Gas, Water Heater |
| Parking Space Total | 7 |
| Pool Type | Inground Pool, Outdoor Pool |
| Rental Equipment Type | Water Heater - Gas, Water Heater |
Building
| Bathroom Total | 2 |
| Bedrooms Above Ground | 4 |
| Bedrooms Total | 4 |
| Amenities | Canopy, Fireplace(s) |
| Appliances | Water Meter, Dryer, Stove, Washer, Refrigerator |
| Basement Type | None |
| Construction Style Attachment | Detached |
| Construction Style Split Level | Sidesplit |
| Cooling Type | Central Air Conditioning |
| Exterior Finish | Brick, Aluminum Siding |
| Fireplace Present | Yes |
| Fireplace Total | 2 |
| Foundation Type | Concrete |
| Half Bath Total | 1 |
| Heating Fuel | Natural Gas |
| Heating Type | Forced Air |
| Size Interior | 1100 - 1500 Sqft |
| Type | House |
| Utility Water | Municipal Water |
Parking
| Attached Garage | |
| Garage |
Land
| Acreage | No |
| Landscape Features | Landscaped |
| Sewer | Sanitary Sewer |
| Size Depth | 121 Ft ,4 In |
| Size Frontage | 60 Ft ,1 In |
| Size Irregular | 60.1 X 121.4 Ft |
| Size Total Text | 60.1 X 121.4 Ft |
| Zoning Description | Sfr |
Rooms
| Level | Type | Length | Width | Dimensions |
|---|---|---|---|---|
| Second Level | Bedroom | 10 m | 12.2 m | 10 m x 12.2 m |
| Second Level | Bedroom 2 | 14 m | 13.6 m | 14 m x 13.6 m |
| Second Level | Bedroom 3 | 10.4 m | 9.3 m | 10.4 m x 9.3 m |
| Lower Level | Family Room | 12.7 m | 23 m | 12.7 m x 23 m |
| Main Level | Living Room | 17.5 m | 13.5 m | 17.5 m x 13.5 m |
| Main Level | Foyer | 13.56 m | 6 m | 13.56 m x 6 m |
| Main Level | Dining Room | 10 m | 9 m | 10 m x 9 m |
| Main Level | Kitchen | 14 m | 9 m | 14 m x 9 m |
| Ground Level | Bedroom | 10.9 m | 10.2 m | 10.9 m x 10.2 m |
| Ground Level | Laundry Room | 10.5 m | 6.5 m | 10.5 m x 6.5 m |
Utilities
| Cable | Installed |
| Electricity | Installed |
| Sewer | Installed |
https://www.realtor.ca/real-estate/29105944/163-centre-street-w-london-south-south-d-south-d
Interested?
Contact us for more information
Contact me
Resources
About me
Yvonne Steer, Elgin Realty Limited, Brokerage - St. Thomas Real Estate Agent
© 2024 YvonneSteer.ca- All rights reserved | Made with ❤️ by Jet Branding
