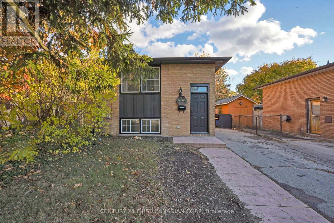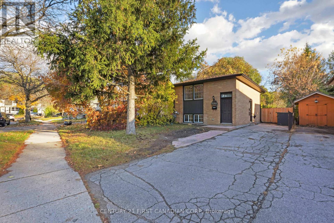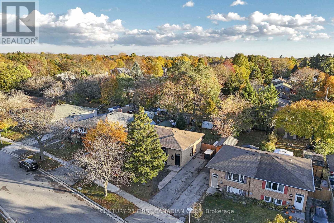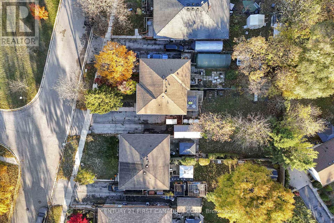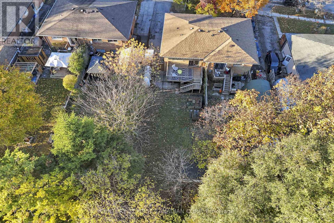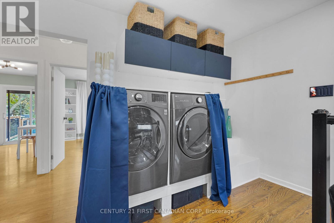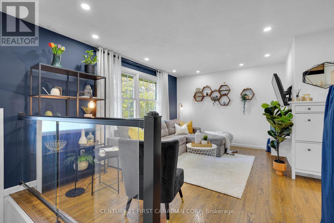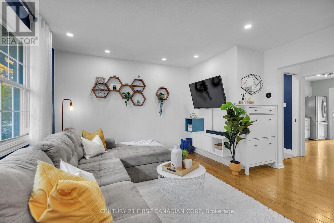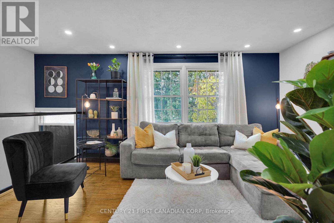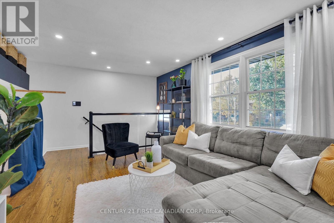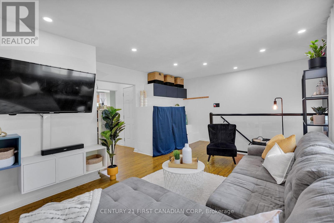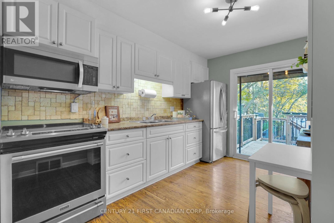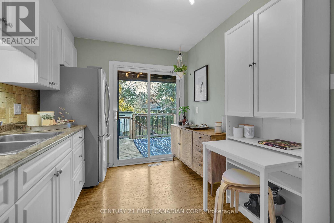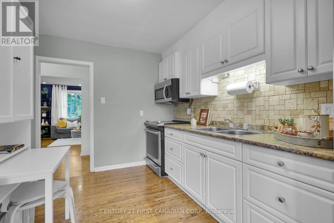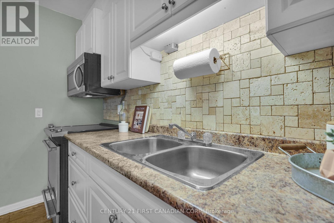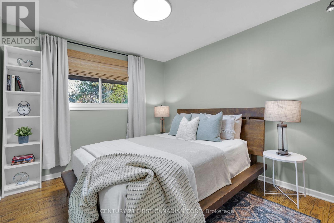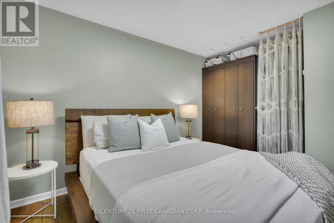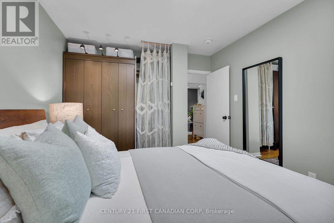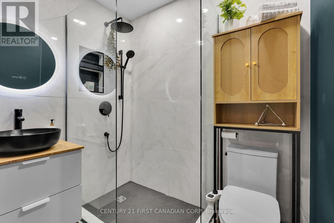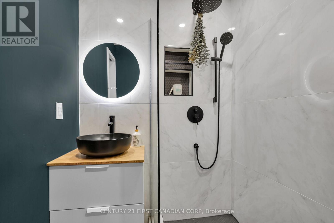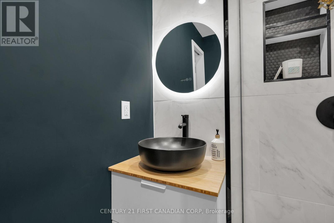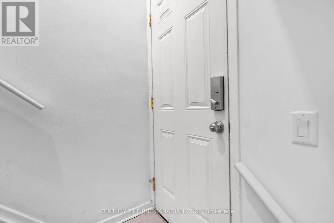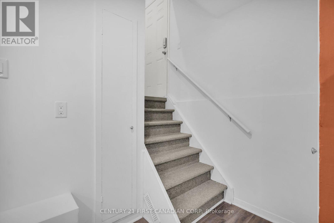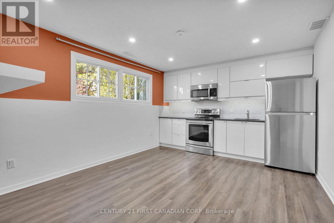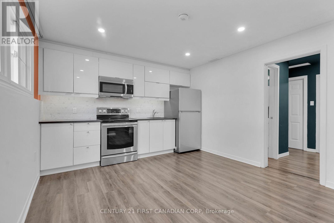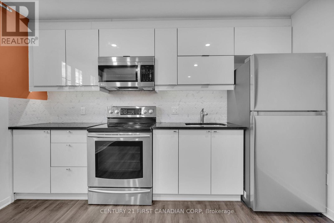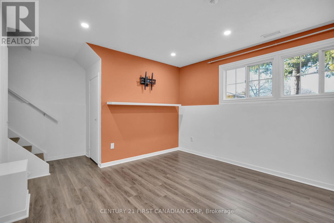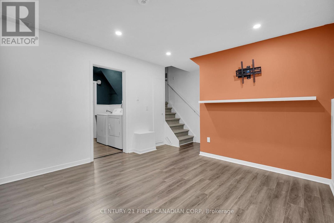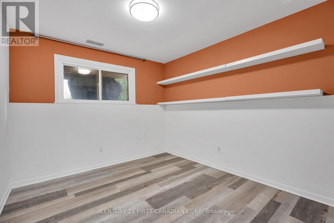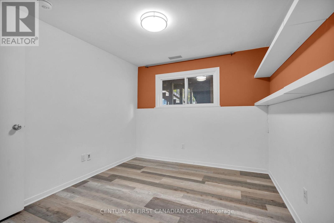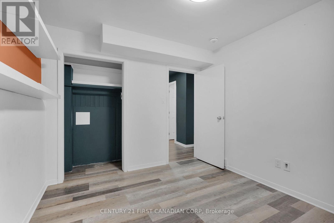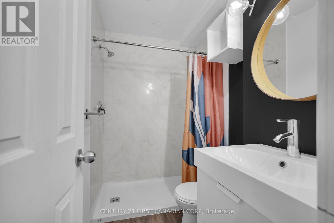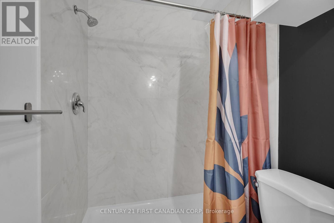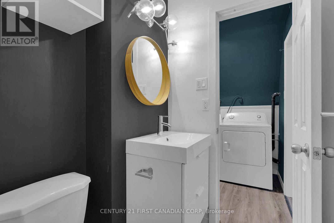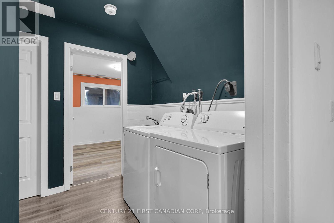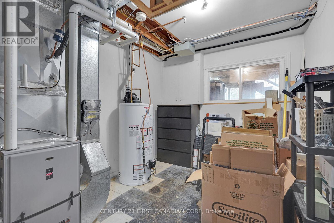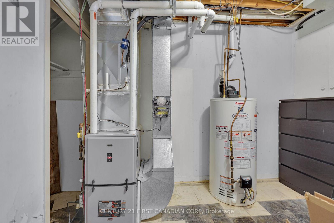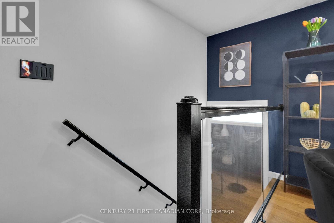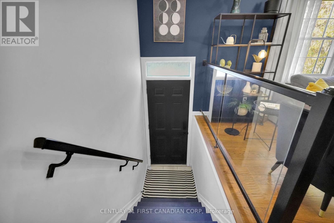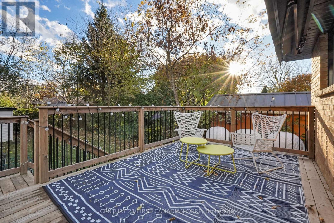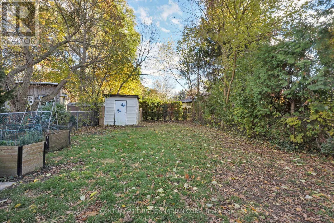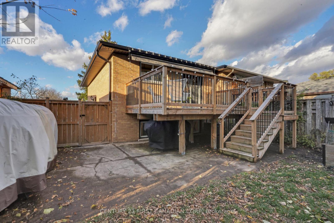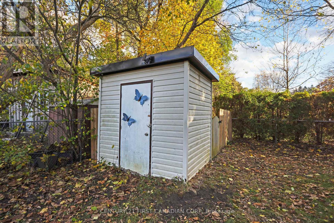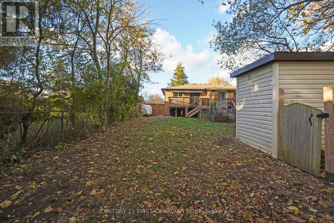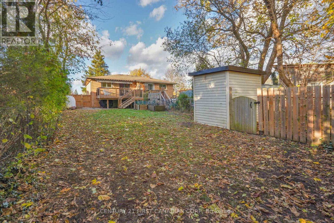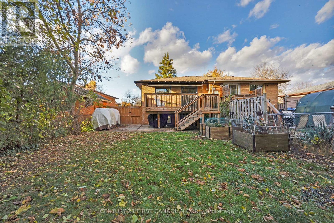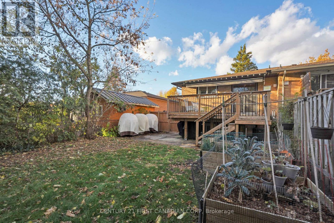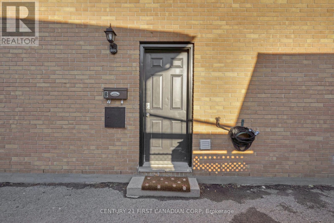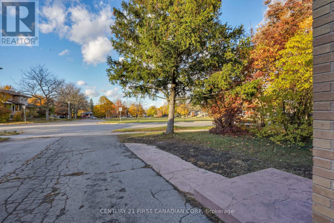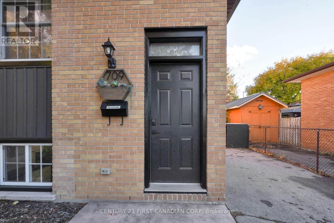709 Sevilla Park Place, London East (East C), Ontario N5Y 4H9 (29065773)
709 Sevilla Park Place London East (East C), Ontario N5Y 4H9
$399,900
Welcome to 709 Sevilla Park Place, a completely reimagined semi-detached raised bungalow in the heart of Carling Heights, one of northeast London's vibrant and established neighbourhoods. Perfectly positioned across the street from Sevilla Park, this legal duplex strikes the ideal balance of comfort, functionality, and opportunity. Ideal for investors, first-time buyers, or multi-generational families seeking a move-in-ready home with supplemental income potential. Thoughtfully renovated and maintained, the property offers two bright, self-contained 1 bedroom, 1 bathroom units, each with private entrances, in-suite laundry, and separate electrical panels. The upper level features an open concept living area with a galley kitchen leading to a new oversized deck, updated flooring, and modern pot lighting, while the lower suite offers an equally impressive layout with its own full kitchen, updated bathroom, and above-grade large windows that fill the space with natural light. A long list of updates ensures peace of mind and long term value: new lower kitchen, flooring, electrical panels, laundry cabinetry, pot lights, sprinkler system, appliances, and front path (2020); full bathroom renovations on both levels (2021); siding, soffits, eaves, deck, and backyard gate (2022); furnace (2023); shed roof (2025); roof (2019); and A/C (2018). Every improvement reflects quality craftsmanship and attention to detail. Step outside to enjoy a deep, fully fenced backyard with low maintenance landscaping, a large updated deck, an ideal space for gardening, outdoor dining, or relaxing in the sun. Situated minutes from Fanshawe College, shopping, restaurants, parks, and schools, with quick access to Highbury Ave. and the 401, this home offers unbeatable convenience and lifestyle. Whether you choose to live upstairs and rent out the lower suite or add a turnkey, income-generating property to your portfolio, 709 Sevilla Park delivers exceptional flexibility, modern comfort, and charm. (id:46416)
Property Details
| MLS® Number | X12508354 |
| Property Type | Multi-family |
| Community Name | East C |
| Amenities Near By | Park, Public Transit |
| Community Features | School Bus |
| Equipment Type | Water Heater |
| Features | Cul-de-sac, Level Lot, Level, Carpet Free, Guest Suite, In-law Suite |
| Parking Space Total | 4 |
| Rental Equipment Type | Water Heater |
| Structure | Deck, Shed |
Building
| Bathroom Total | 2 |
| Bedrooms Above Ground | 1 |
| Bedrooms Below Ground | 1 |
| Bedrooms Total | 2 |
| Age | 51 To 99 Years |
| Appliances | Dryer, Microwave, Stove, Washer, Refrigerator |
| Architectural Style | Raised Bungalow |
| Basement Features | Apartment In Basement, Separate Entrance |
| Basement Type | N/a, N/a |
| Cooling Type | Central Air Conditioning, Air Exchanger |
| Exterior Finish | Brick |
| Fire Protection | Smoke Detectors |
| Flooring Type | Hardwood, Ceramic |
| Foundation Type | Poured Concrete |
| Heating Fuel | Natural Gas |
| Heating Type | Forced Air |
| Stories Total | 1 |
| Size Interior | 700 - 1100 Sqft |
| Type | Duplex |
| Utility Water | Municipal Water |
Parking
| No Garage |
Land
| Acreage | No |
| Fence Type | Fully Fenced, Fenced Yard |
| Land Amenities | Park, Public Transit |
| Sewer | Sanitary Sewer |
| Size Depth | 131 Ft ,7 In |
| Size Frontage | 30 Ft ,8 In |
| Size Irregular | 30.7 X 131.6 Ft |
| Size Total Text | 30.7 X 131.6 Ft|under 1/2 Acre |
Rooms
| Level | Type | Length | Width | Dimensions |
|---|---|---|---|---|
| Lower Level | Great Room | 4.4 m | 3.78 m | 4.4 m x 3.78 m |
| Lower Level | Primary Bedroom | 2.97 m | 3.36 m | 2.97 m x 3.36 m |
| Lower Level | Bathroom | 2.38 m | 1.62 m | 2.38 m x 1.62 m |
| Lower Level | Laundry Room | 2.67 m | 3.28 m | 2.67 m x 3.28 m |
| Main Level | Living Room | 4.75 m | 3.57 m | 4.75 m x 3.57 m |
| Main Level | Kitchen | 2.59 m | 3.86 m | 2.59 m x 3.86 m |
| Main Level | Primary Bedroom | 2.96 m | 3.5 m | 2.96 m x 3.5 m |
| Main Level | Bathroom | 1.64 m | 2.05 m | 1.64 m x 2.05 m |
Utilities
| Cable | Available |
| Electricity | Installed |
| Sewer | Installed |
https://www.realtor.ca/real-estate/29065773/709-sevilla-park-place-london-east-east-c-east-c
Interested?
Contact us for more information

Anna Gladysz
Salesperson
https://www.facebook.com/annasellslondon

Contact me
Resources
About me
Yvonne Steer, Elgin Realty Limited, Brokerage - St. Thomas Real Estate Agent
© 2024 YvonneSteer.ca- All rights reserved | Made with ❤️ by Jet Branding
