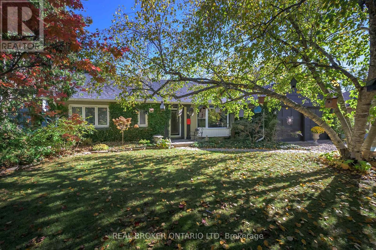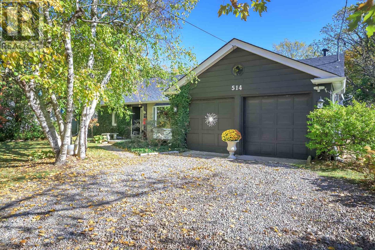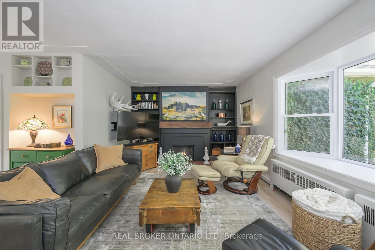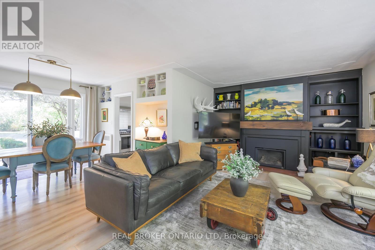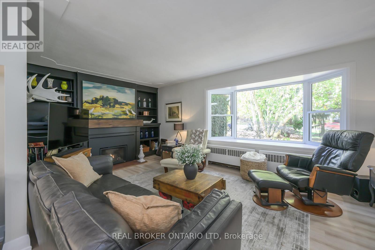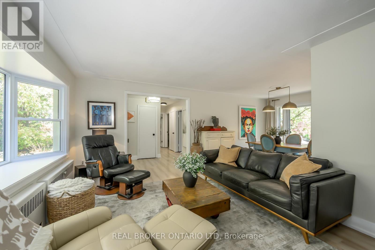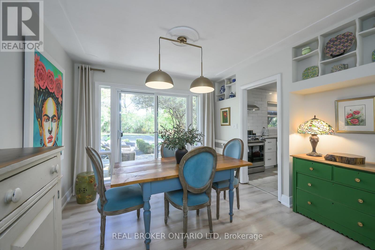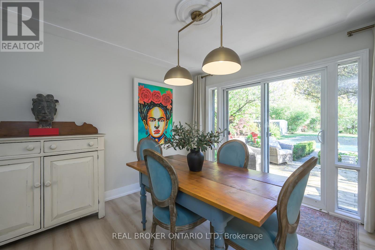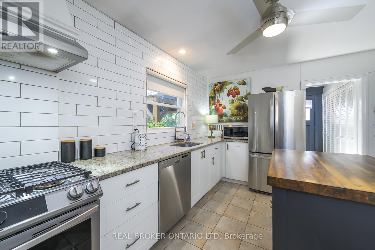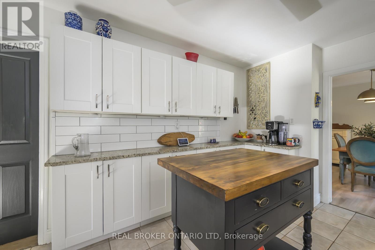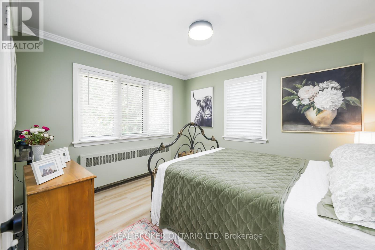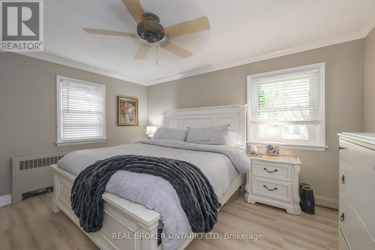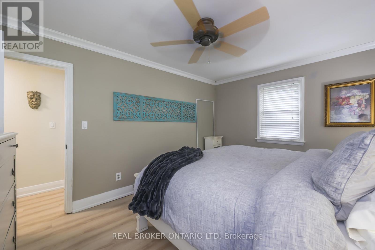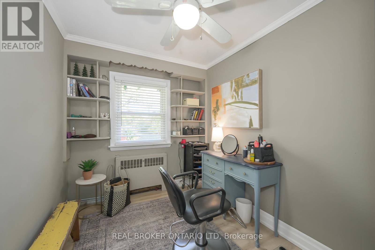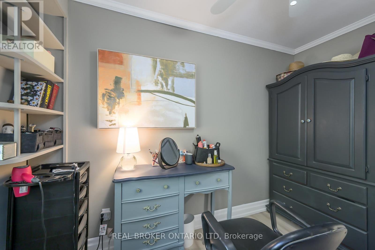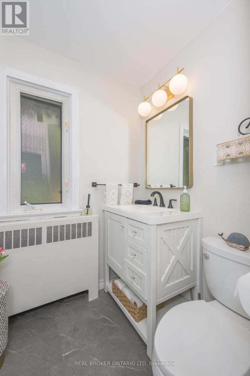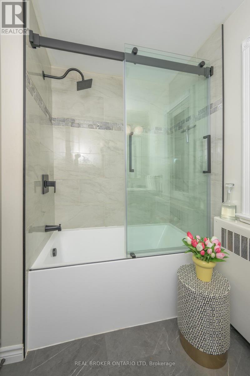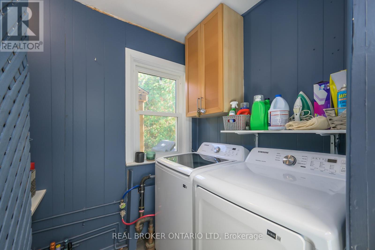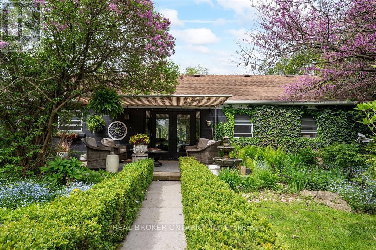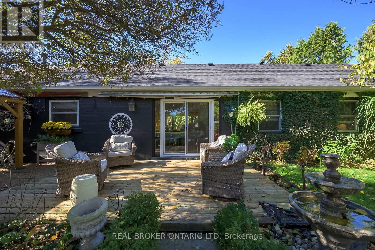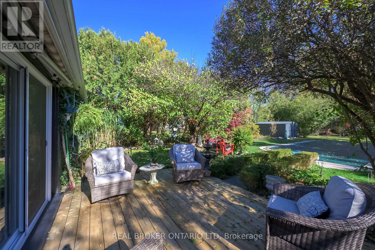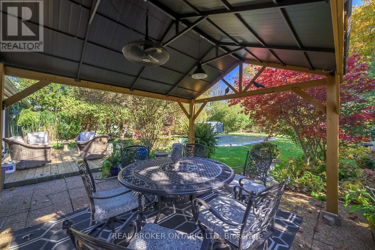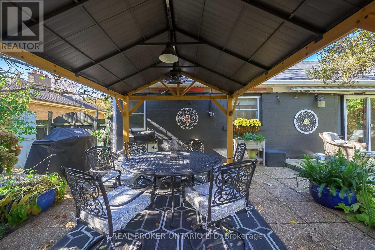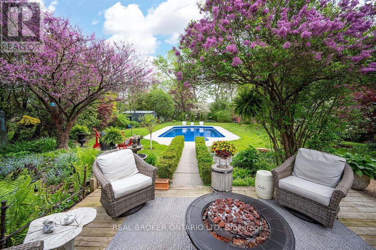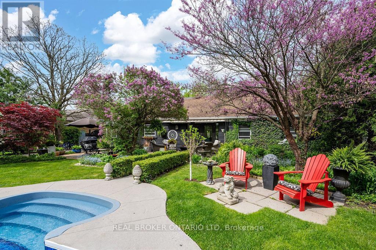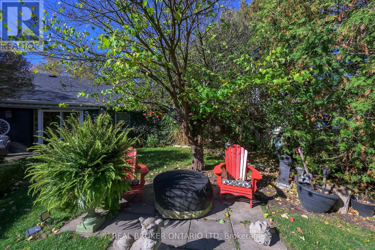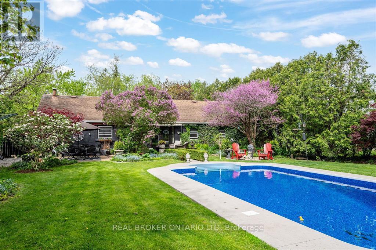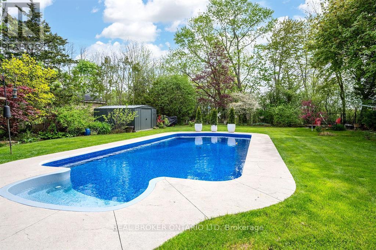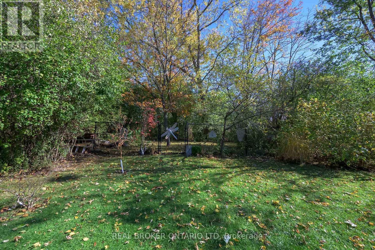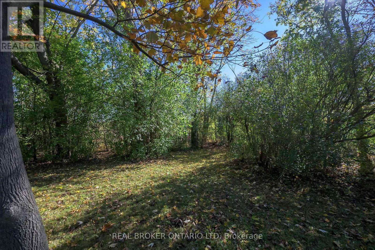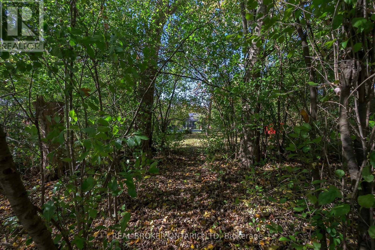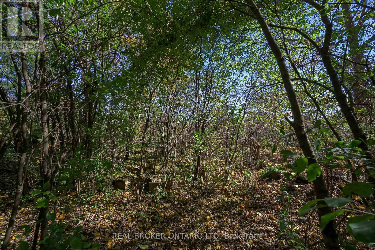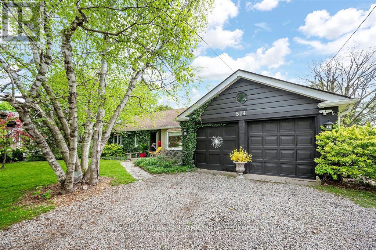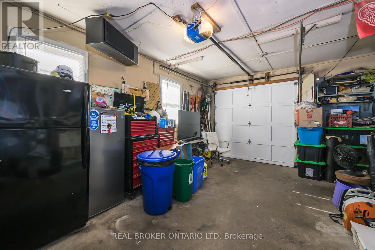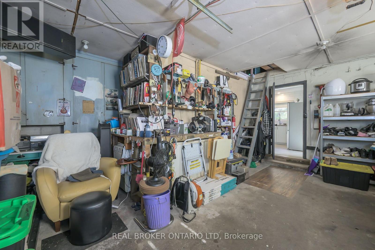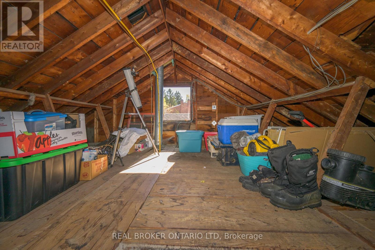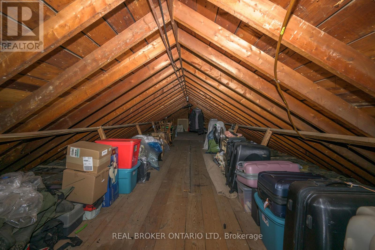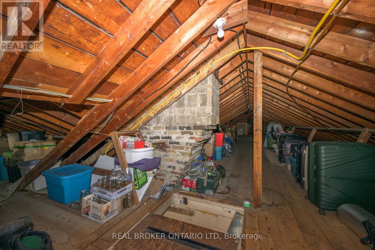514 Upper Queen Street, London South (South R), Ontario N6C 3T9 (29039108)
514 Upper Queen Street London South (South R), Ontario N6C 3T9
$669,000
Welcome to your own private oasis in Old South - where cottage charm meets city convenience! Tucked well back from the road on a massive, park-like lot that backs onto a picturesque ravine, this property offers rare peace and privacy just minutes from Wortley Village, LHSC Victoria Hospital, and Highland Golf Course, with quick access to the 401. Step outside and fall in love with the stunning backyard retreat, featuring a sparkling pool with a new liner and heater, surrounded by lush landscaping and tranquil views. It's the perfect setting for morning coffee, weekend barbecues, or quiet evenings under the stars.Inside, this charming one-floor home delivers easy living for first-time buyers, downsizers, or anyone craving simplicity without compromise. Thoughtfully updated throughout - every space has been designed for comfort and style. Bonus: the oversized garage includes stair access to a huge upper attic, offering exceptional storage or hobby space. Cottage living in the city-this is the retreat you've been waiting for. Homes like this don't come along often! (id:46416)
Property Details
| MLS® Number | X12485519 |
| Property Type | Single Family |
| Community Name | South R |
| Amenities Near By | Golf Nearby, Hospital, Public Transit |
| Equipment Type | Water Heater |
| Features | Wooded Area, Sloping, Backs On Greenbelt, Flat Site, Gazebo |
| Parking Space Total | 7 |
| Pool Type | Inground Pool |
| Rental Equipment Type | Water Heater |
| Structure | Patio(s) |
Building
| Bathroom Total | 1 |
| Bedrooms Above Ground | 3 |
| Bedrooms Total | 3 |
| Age | 51 To 99 Years |
| Amenities | Fireplace(s) |
| Appliances | Garage Door Opener Remote(s), Water Meter, Dishwasher |
| Architectural Style | Bungalow |
| Basement Type | None |
| Construction Style Attachment | Detached |
| Cooling Type | None |
| Exterior Finish | Concrete |
| Fireplace Present | Yes |
| Fireplace Total | 1 |
| Foundation Type | Concrete, Poured Concrete |
| Stories Total | 1 |
| Size Interior | 1100 - 1500 Sqft |
| Type | House |
| Utility Water | Municipal Water |
Parking
| Attached Garage | |
| Garage |
Land
| Acreage | No |
| Fence Type | Fenced Yard |
| Land Amenities | Golf Nearby, Hospital, Public Transit |
| Sewer | Sanitary Sewer |
| Size Depth | 301 Ft |
| Size Frontage | 75 Ft |
| Size Irregular | 75 X 301 Ft ; 304.19 Ft X75.49 Ft X304.02 Ft X75.48 Ft |
| Size Total Text | 75 X 301 Ft ; 304.19 Ft X75.49 Ft X304.02 Ft X75.48 Ft |
| Zoning Description | R1-09 |
Rooms
| Level | Type | Length | Width | Dimensions |
|---|---|---|---|---|
| Main Level | Living Room | 5.77 m | 3.51 m | 5.77 m x 3.51 m |
| Main Level | Dining Room | 3.33 m | 3.21 m | 3.33 m x 3.21 m |
| Main Level | Kitchen | 3.92 m | 3.17 m | 3.92 m x 3.17 m |
| Main Level | Primary Bedroom | 3.24 m | 4.21 m | 3.24 m x 4.21 m |
| Main Level | Bedroom 2 | 3.46 m | 3.13 m | 3.46 m x 3.13 m |
| Main Level | Bedroom 3 | 2.3 m | 3.27 m | 2.3 m x 3.27 m |
| Main Level | Laundry Room | 2.39 m | 1.67 m | 2.39 m x 1.67 m |
Utilities
| Cable | Available |
| Electricity | Installed |
| Sewer | Installed |
https://www.realtor.ca/real-estate/29039108/514-upper-queen-street-london-south-south-r-south-r
Interested?
Contact us for more information
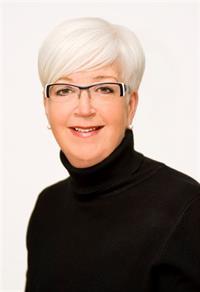
Stephanie Carson
Salesperson

1-389 Queens Avenue
London, Ontario N6B 1X5
Contact me
Resources
About me
Yvonne Steer, Elgin Realty Limited, Brokerage - St. Thomas Real Estate Agent
© 2024 YvonneSteer.ca- All rights reserved | Made with ❤️ by Jet Branding
