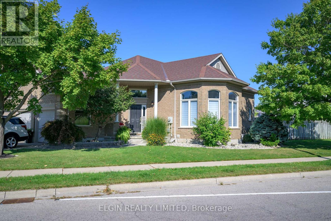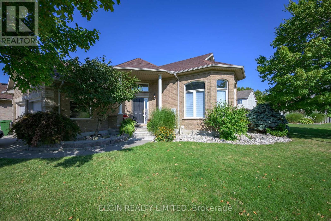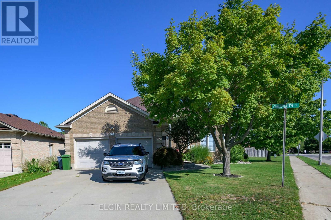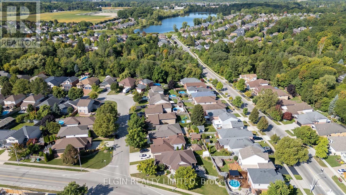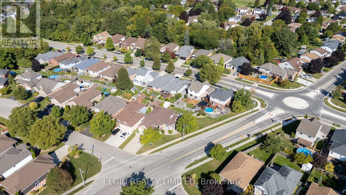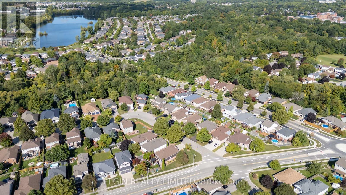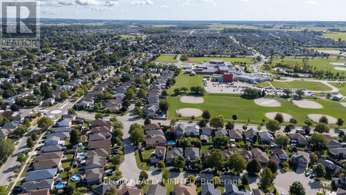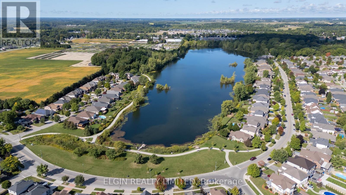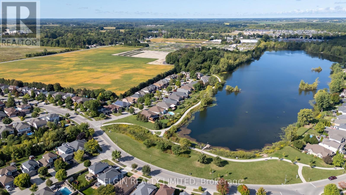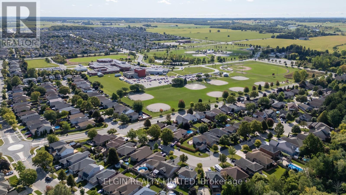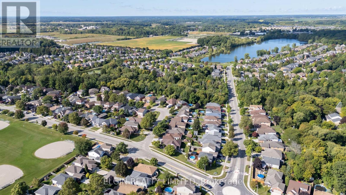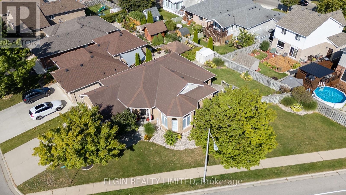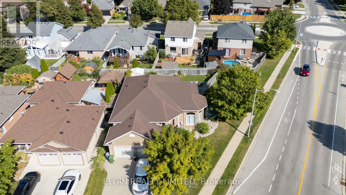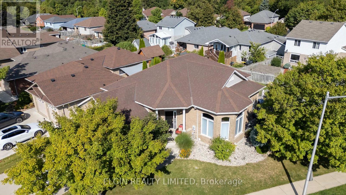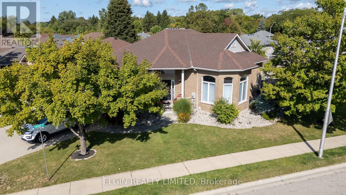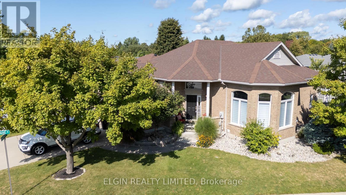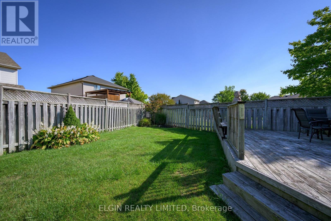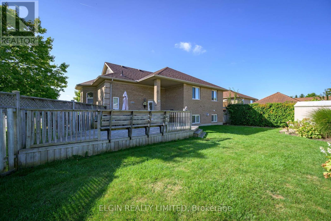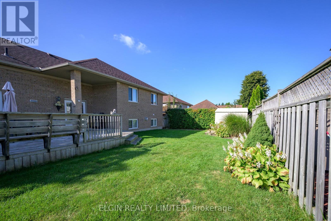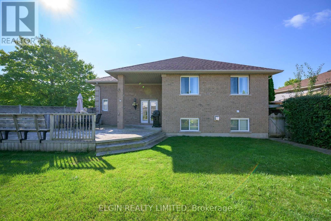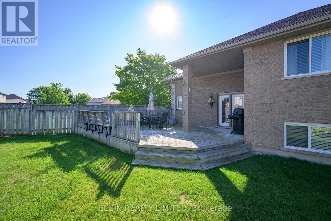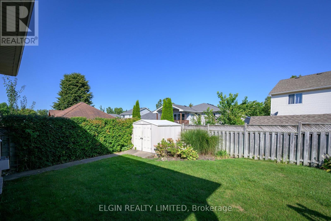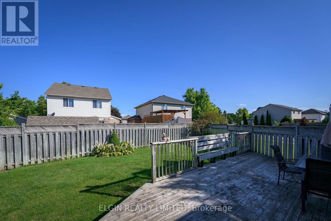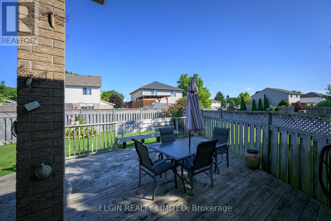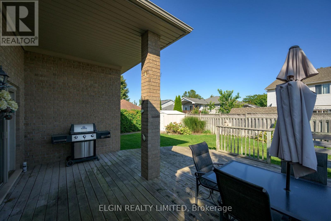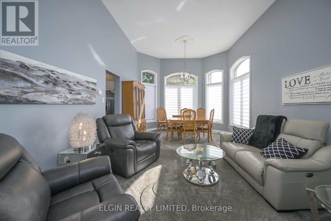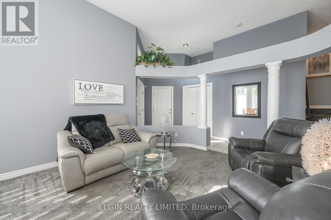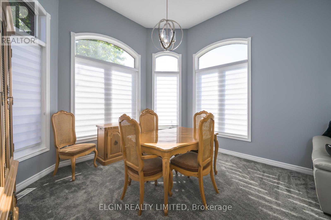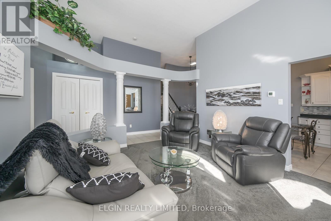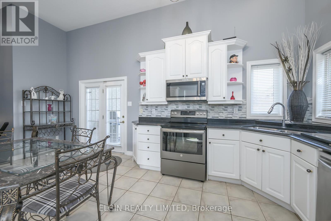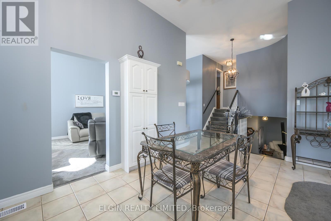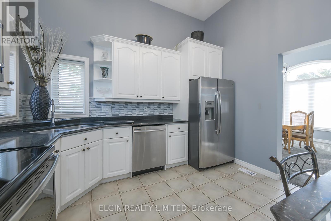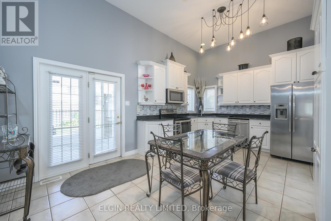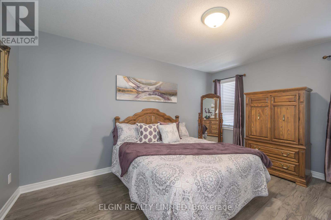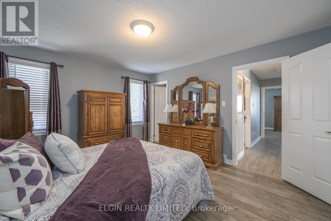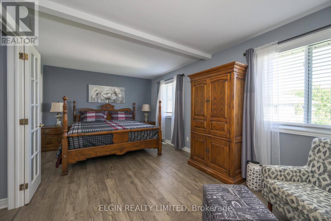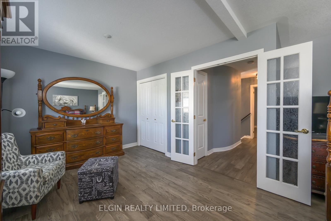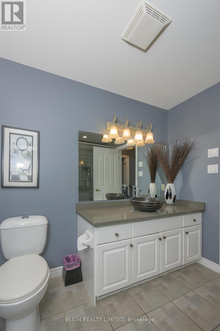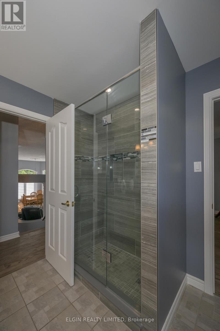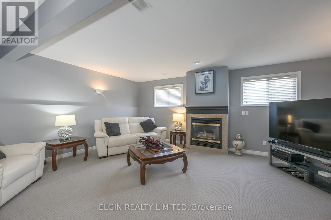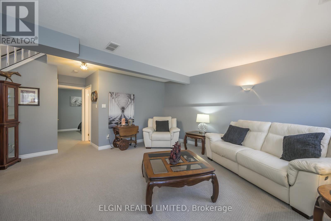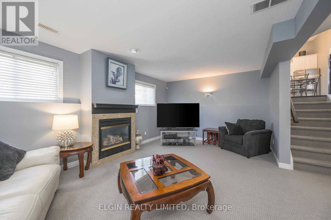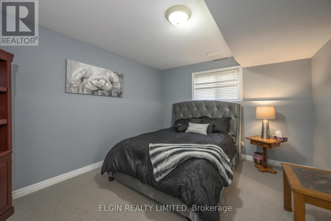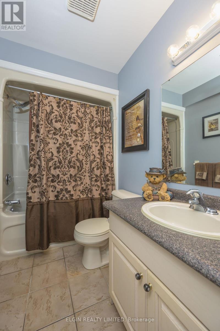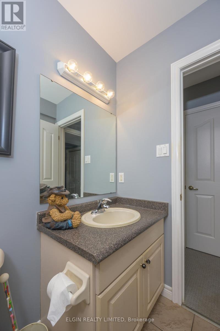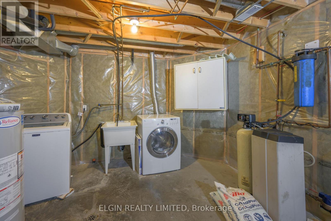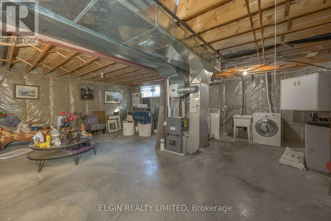2 Galbraith Court, St. Thomas, Ontario N5R 6G8 (28879777)
2 Galbraith Court St. Thomas, Ontario N5R 6G8
$729,900
Welcome to 2 Galbraith Court. This bright and spacious 3-bed, 2-bath home sits on a south-facing corner lot in a mature, family-friendly neighbourhood. Featuring soaring 12 ceilings, large windows, and a functional multi-level layout, the home includes a sun-filled living room, dedicated dining area, and updated kitchen with quartz countertops and included appliances. French doors open to a massive deck and fully fenced yard perfect for outdoor living. Enjoy a cozy lower-level family room with gas fireplace, plus a large laundry room and plenty of storage. Double garage, wide driveway, and fantastic curb appeal this home offers comfort, flexibility, and space in an ideal location. (id:46416)
Property Details
| MLS® Number | X12411290 |
| Property Type | Single Family |
| Community Name | St. Thomas |
| Amenities Near By | Hospital, Park, Place Of Worship |
| Features | Cul-de-sac, Irregular Lot Size, Flat Site, Lighting, Dry, Sump Pump |
| Parking Space Total | 6 |
| Structure | Deck, Porch, Shed |
Building
| Bathroom Total | 2 |
| Bedrooms Above Ground | 2 |
| Bedrooms Below Ground | 1 |
| Bedrooms Total | 3 |
| Age | 16 To 30 Years |
| Amenities | Fireplace(s) |
| Appliances | Garage Door Opener Remote(s), Central Vacuum, Dishwasher, Dryer, Microwave, Stove, Washer, Refrigerator |
| Basement Development | Partially Finished |
| Basement Type | N/a (partially Finished) |
| Construction Style Attachment | Detached |
| Construction Style Split Level | Sidesplit |
| Cooling Type | Central Air Conditioning |
| Exterior Finish | Brick, Shingles |
| Fire Protection | Smoke Detectors |
| Fireplace Present | Yes |
| Fireplace Total | 1 |
| Foundation Type | Poured Concrete |
| Heating Fuel | Natural Gas |
| Heating Type | Forced Air |
| Size Interior | 1100 - 1500 Sqft |
| Type | House |
| Utility Water | Municipal Water |
Parking
| Attached Garage | |
| Garage |
Land
| Acreage | No |
| Fence Type | Fully Fenced, Fenced Yard |
| Land Amenities | Hospital, Park, Place Of Worship |
| Landscape Features | Landscaped, Lawn Sprinkler |
| Sewer | Sanitary Sewer |
| Size Depth | 110 Ft ,6 In |
| Size Frontage | 35 Ft ,6 In |
| Size Irregular | 35.5 X 110.5 Ft ; 106.32 Ft X 110.45 Ft X 35.54 Ft X 22.19 |
| Size Total Text | 35.5 X 110.5 Ft ; 106.32 Ft X 110.45 Ft X 35.54 Ft X 22.19 |
| Zoning Description | R3-54 |
Rooms
| Level | Type | Length | Width | Dimensions |
|---|---|---|---|---|
| Basement | Bathroom | 2.55 m | 1.49 m | 2.55 m x 1.49 m |
| Basement | Family Room | 6.08 m | 6.86 m | 6.08 m x 6.86 m |
| Basement | Bedroom | 4.19 m | 3.44 m | 4.19 m x 3.44 m |
| Basement | Utility Room | 9.14 m | 8.82 m | 9.14 m x 8.82 m |
| Main Level | Living Room | 4.03 m | 3.98 m | 4.03 m x 3.98 m |
| Main Level | Dining Room | 2.71 m | 3.98 m | 2.71 m x 3.98 m |
| Main Level | Kitchen | 3.54 m | 3.52 m | 3.54 m x 3.52 m |
| Main Level | Eating Area | 2.22 m | 3.52 m | 2.22 m x 3.52 m |
| Main Level | Bedroom | 4.25 m | 3.68 m | 4.25 m x 3.68 m |
| Main Level | Primary Bedroom | 6.24 m | 4.27 m | 6.24 m x 4.27 m |
| Main Level | Bathroom | 2.7 m | 2.45 m | 2.7 m x 2.45 m |
https://www.realtor.ca/real-estate/28879777/2-galbraith-court-st-thomas-st-thomas
Interested?
Contact us for more information
Contact me
Resources
About me
Yvonne Steer, Elgin Realty Limited, Brokerage - St. Thomas Real Estate Agent
© 2024 YvonneSteer.ca- All rights reserved | Made with ❤️ by Jet Branding
