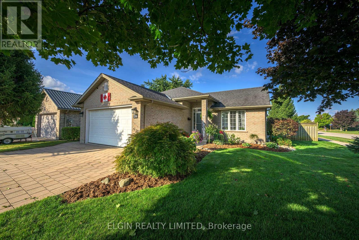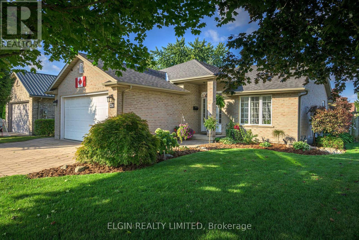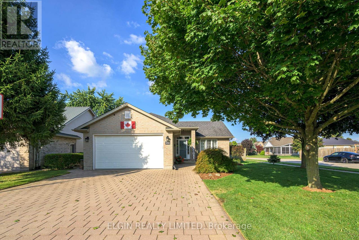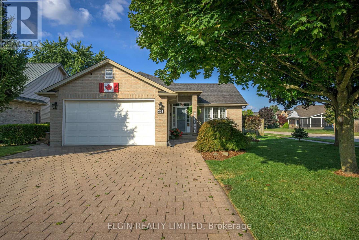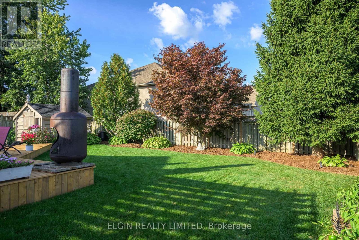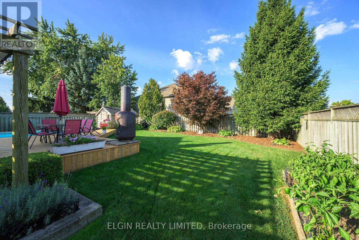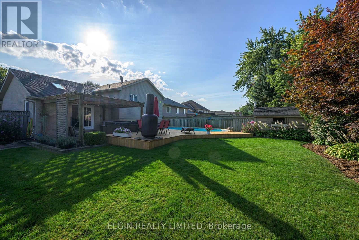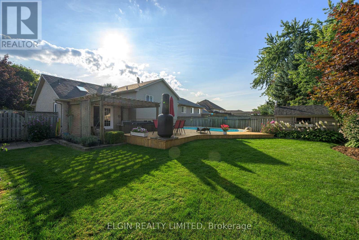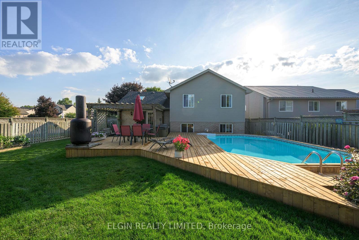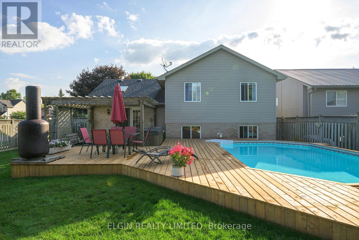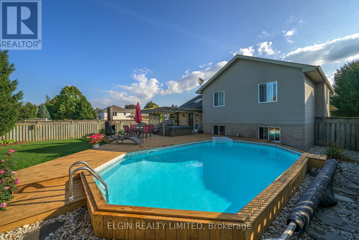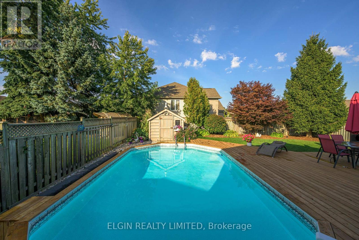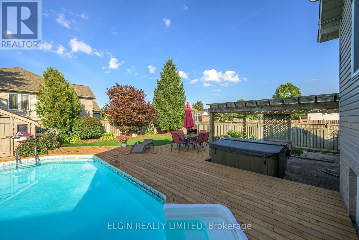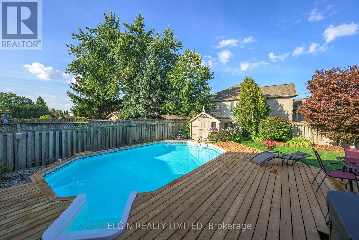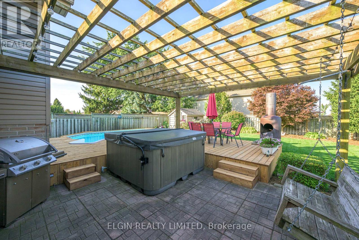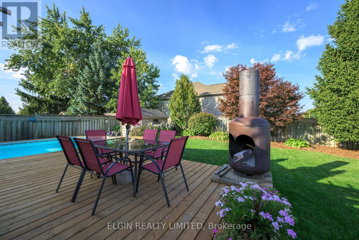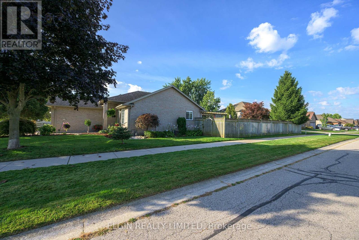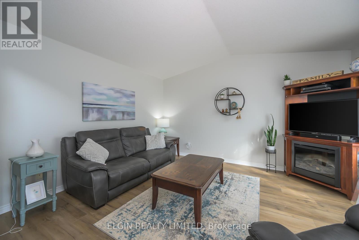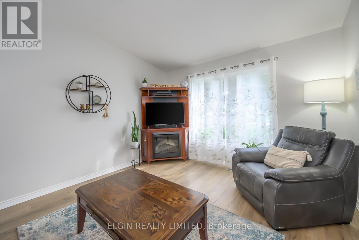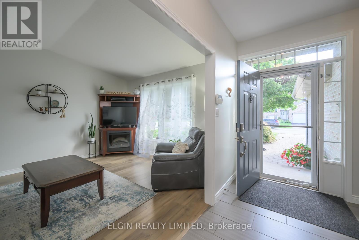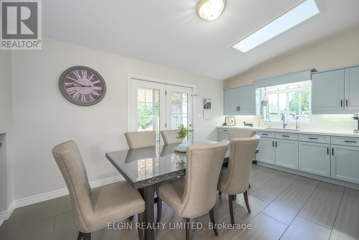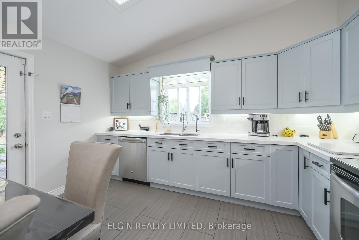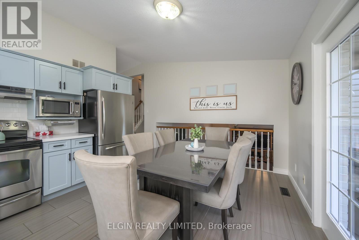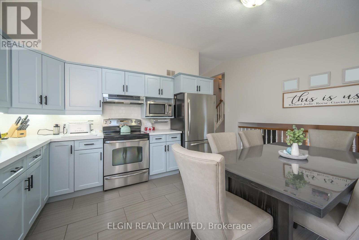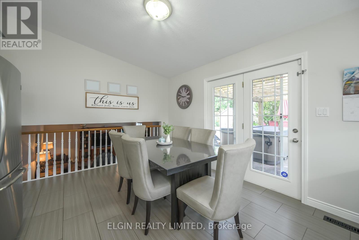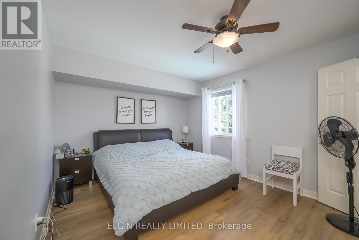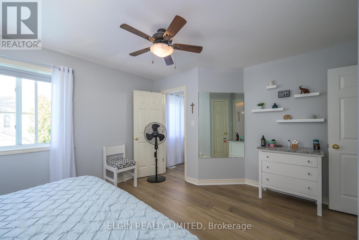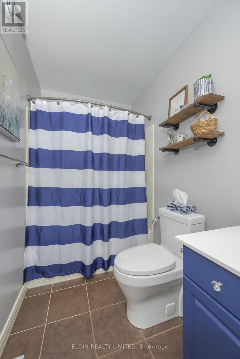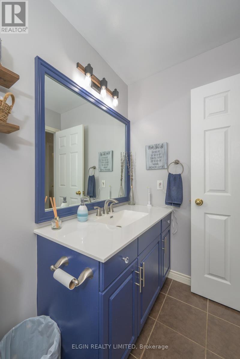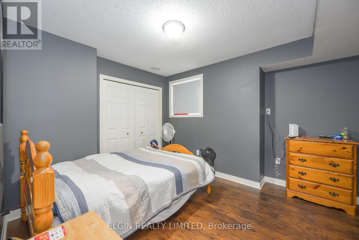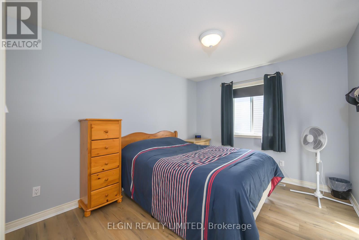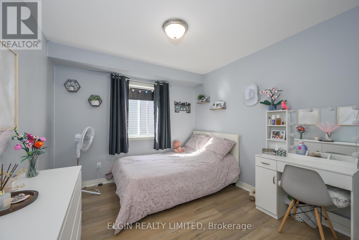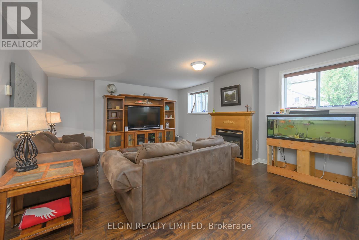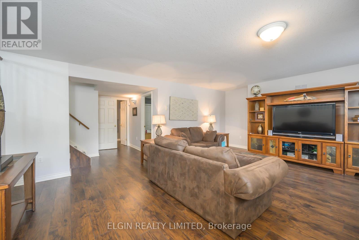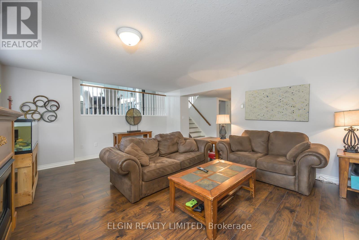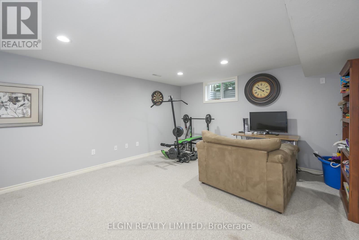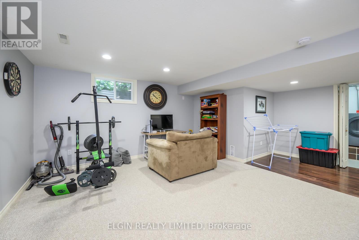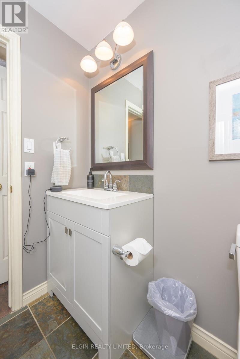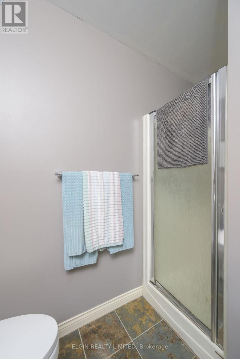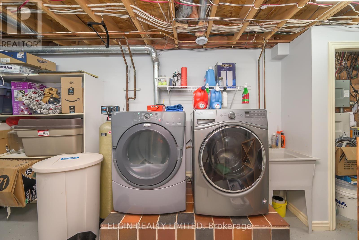234 Kettle Creek Drive, Central Elgin (Belmont), Ontario N0L 1B0 (28879778)
234 Kettle Creek Drive Central Elgin (Belmont), Ontario N0L 1B0
$769,900
Welcome to 234 Kettle Creek Drive in the charming and family-friendly community of Belmont. This beautifully maintained backsplit offers four spacious bedrooms and two full bathrooms, making it ideal for families or anyone looking for extra space to live, work, and relax. The open-concept main level features a generously sized kitchen that overlooks the bright and inviting family room, complete with a cozy gas fireplace perfect for both everyday living and entertaining. Pride of ownership is evident throughout the home, from the thoughtful layout to the quality finishes. Step outside to your own private backyard oasis, where you'll find a 15x25 on-ground pool, a large deck for outdoor dining and lounging, a hot tub for year-round enjoyment, and a fully fenced, beautifully landscaped yard. Whether you're hosting summer get-togethers or enjoying a quiet evening under the stars, this outdoor space has it all. Located just minutes from Highway 401 and a short drive to London, this home offers the perfect balance of small-town charm and city convenience. Situated in the desirable school district, its a fantastic location for families. This is a move-in-ready home that combines comfort, style, and an unbeatable location don't miss your opportunity to make it yours! (id:46416)
Open House
This property has open houses!
12:00 pm
Ends at:2:00 pm
Property Details
| MLS® Number | X12411293 |
| Property Type | Single Family |
| Community Name | Belmont |
| Features | Wooded Area |
| Parking Space Total | 6 |
| Pool Type | On Ground Pool |
Building
| Bathroom Total | 2 |
| Bedrooms Above Ground | 4 |
| Bedrooms Total | 4 |
| Age | 16 To 30 Years |
| Appliances | Dishwasher, Dryer, Water Heater, Stove, Washer, Refrigerator |
| Basement Development | Finished |
| Basement Type | Full (finished) |
| Construction Style Attachment | Detached |
| Construction Style Split Level | Backsplit |
| Cooling Type | Central Air Conditioning |
| Exterior Finish | Brick |
| Fireplace Present | Yes |
| Foundation Type | Poured Concrete |
| Heating Fuel | Natural Gas |
| Heating Type | Forced Air |
| Size Interior | 1100 - 1500 Sqft |
| Type | House |
| Utility Water | Municipal Water |
Parking
| Attached Garage | |
| No Garage |
Land
| Acreage | No |
| Sewer | Sanitary Sewer |
| Size Depth | 125 Ft |
| Size Frontage | 60 Ft |
| Size Irregular | 60 X 125 Ft ; 60x125 |
| Size Total Text | 60 X 125 Ft ; 60x125 |
Rooms
| Level | Type | Length | Width | Dimensions |
|---|---|---|---|---|
| Second Level | Primary Bedroom | 5.48 m | 3.35 m | 5.48 m x 3.35 m |
| Second Level | Bedroom | 3.96 m | 3.12 m | 3.96 m x 3.12 m |
| Second Level | Bedroom | 3.35 m | 3.04 m | 3.35 m x 3.04 m |
| Second Level | Bathroom | 1.95 m | 1.22 m | 1.95 m x 1.22 m |
| Third Level | Bathroom | 2.26 m | 1.22 m | 2.26 m x 1.22 m |
| Third Level | Family Room | 6.4 m | 5.18 m | 6.4 m x 5.18 m |
| Third Level | Bedroom | 3.6 m | 3.14 m | 3.6 m x 3.14 m |
| Main Level | Living Room | 4.57 m | 3.96 m | 4.57 m x 3.96 m |
| Main Level | Kitchen | 5.18 m | 3.83 m | 5.18 m x 3.83 m |
https://www.realtor.ca/real-estate/28879778/234-kettle-creek-drive-central-elgin-belmont-belmont
Interested?
Contact us for more information
Contact me
Resources
About me
Yvonne Steer, Elgin Realty Limited, Brokerage - St. Thomas Real Estate Agent
© 2024 YvonneSteer.ca- All rights reserved | Made with ❤️ by Jet Branding
