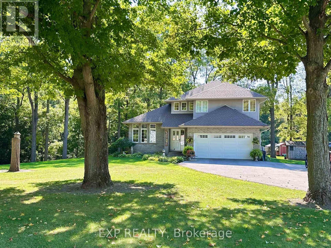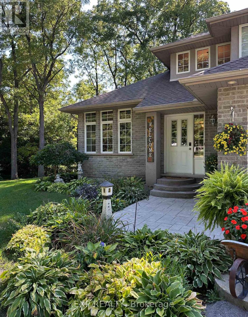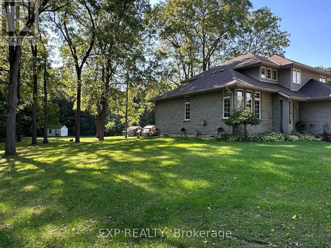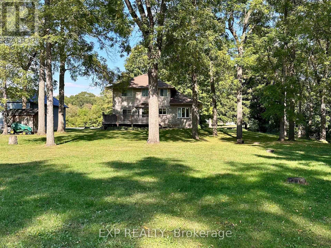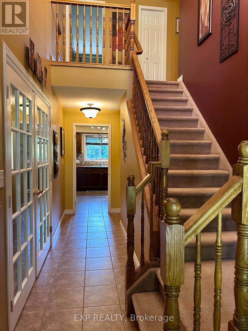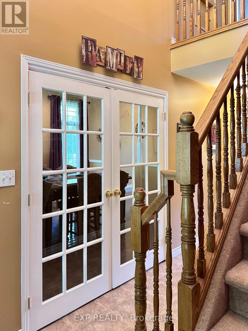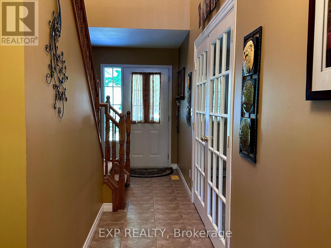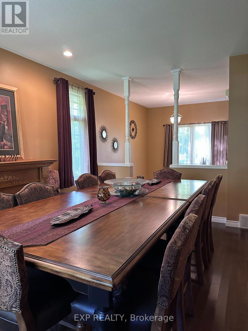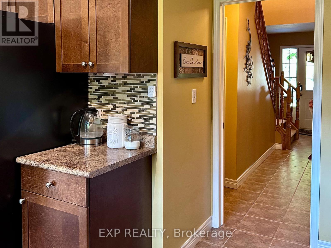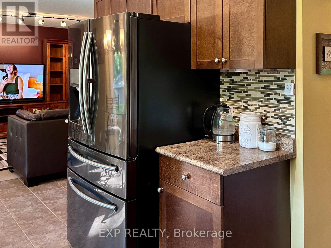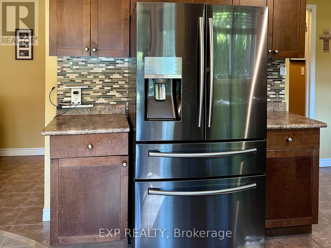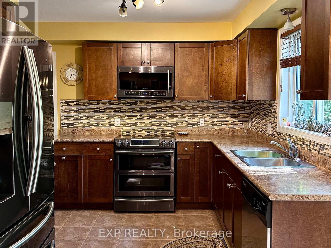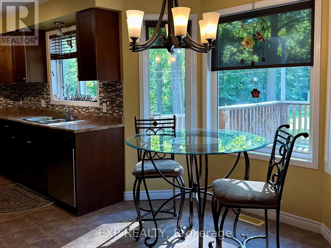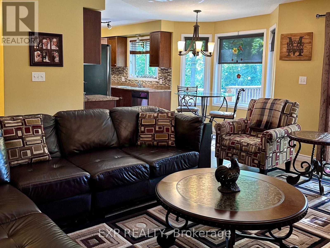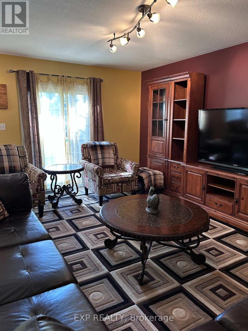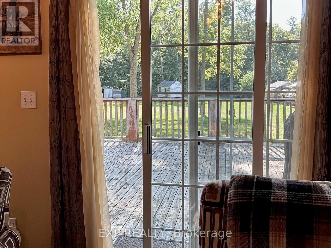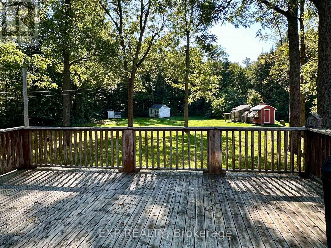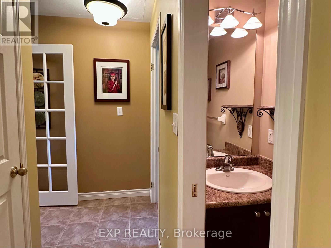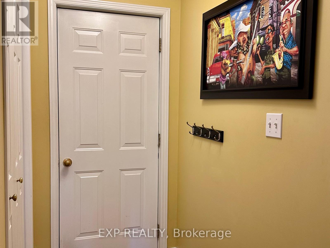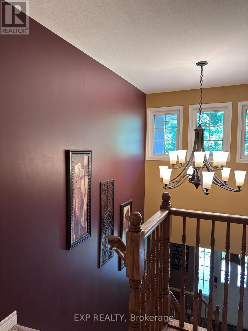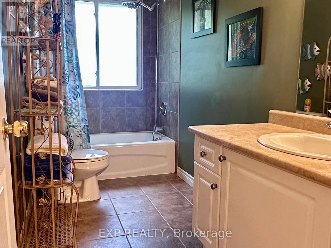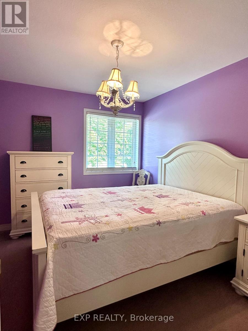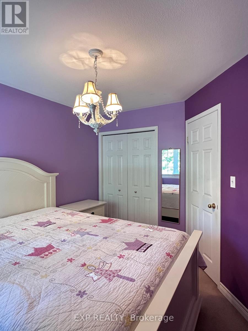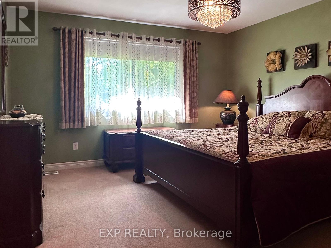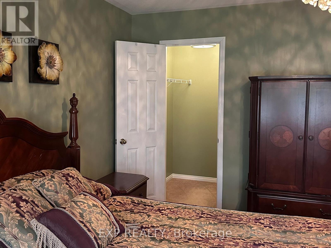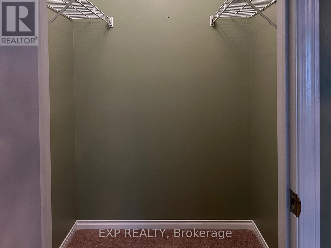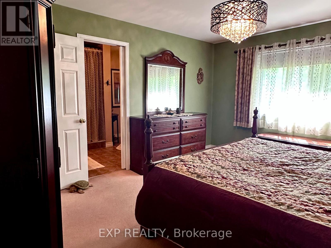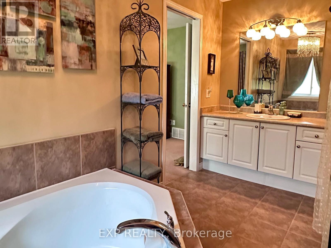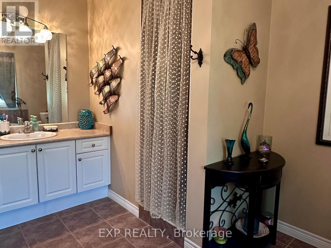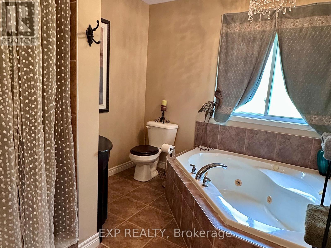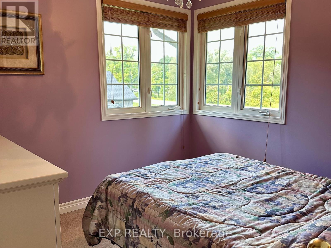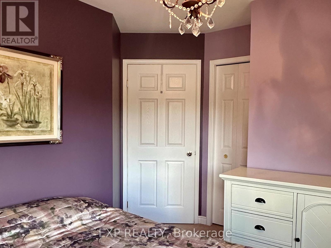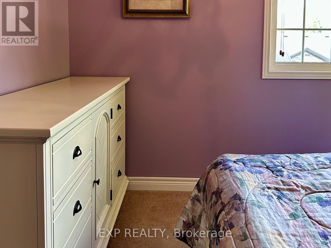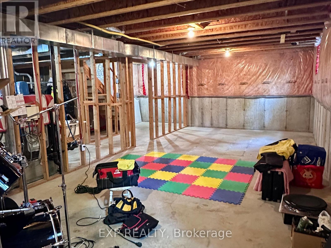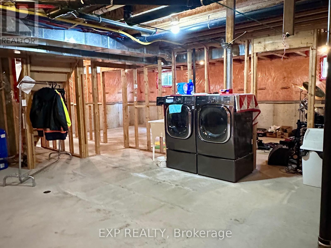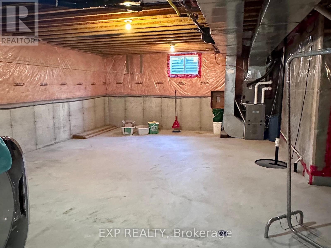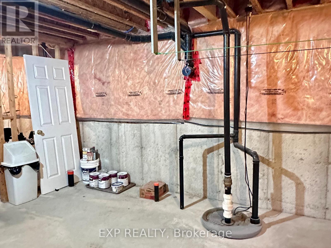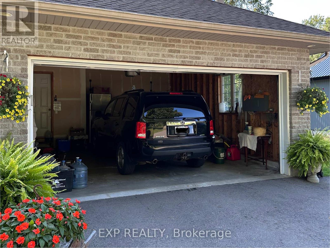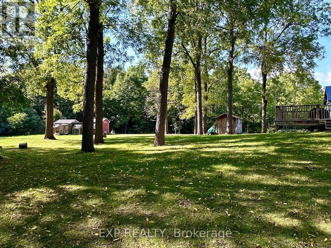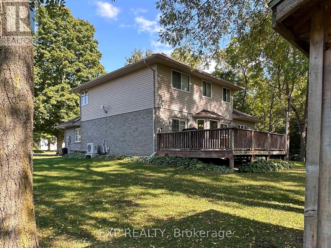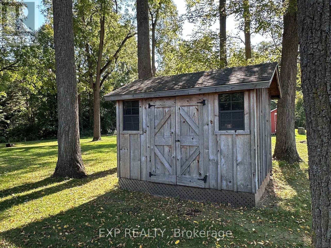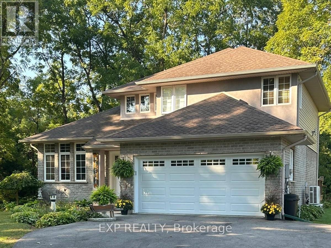2011 Main Street, Norfolk (Walsingham), Ontario N0E 1X0 (28858932)
2011 Main Street Norfolk (Walsingham), Ontario N0E 1X0
$984,900
Beautiful country property just under an acre surrounded by mature trees and a winding creek. This 3-bed, 3-bath home features 10 ceilings, a formal living/dining room, family room with gas fireplace, and a maple kitchen with breakfast nook overlooking the private backyard. Hardwood and ceramic flooring throughout.The primary suite includes a jetted corner tub and ceramic shower and walk in closet. The basement has been framed and has a roughed in washroom as well as three egress windows for future bedrooms. Recent updates: roof (2022), electric heat pump & AC (2 yrs), gas furnace (2 yrs). Oversized driveway fits 8+ vehicles. Natural gas BBQ hookup.Minutes to Lake Erie, Port Rowan & Tillsonburg. Sellers open to including furniture and décor at additional cost. Ask Listing agent for details! (id:46416)
Property Details
| MLS® Number | X12401801 |
| Property Type | Single Family |
| Community Name | Walsingham |
| Equipment Type | Water Heater |
| Features | Wooded Area, Irregular Lot Size, Ravine, Sump Pump |
| Parking Space Total | 10 |
| Rental Equipment Type | Water Heater |
| Structure | Deck, Shed |
Building
| Bathroom Total | 3 |
| Bedrooms Above Ground | 3 |
| Bedrooms Total | 3 |
| Amenities | Fireplace(s) |
| Appliances | Garage Door Opener Remote(s), Dishwasher, Dryer, Furniture, Microwave, Stove, Washer, Refrigerator |
| Basement Development | Unfinished |
| Basement Type | N/a (unfinished) |
| Construction Style Attachment | Detached |
| Cooling Type | Central Air Conditioning |
| Exterior Finish | Brick, Vinyl Siding |
| Fireplace Present | Yes |
| Fireplace Total | 1 |
| Foundation Type | Poured Concrete |
| Half Bath Total | 1 |
| Heating Fuel | Natural Gas |
| Heating Type | Heat Pump |
| Stories Total | 2 |
| Size Interior | 1500 - 2000 Sqft |
| Type | House |
Parking
| Attached Garage | |
| Garage |
Land
| Access Type | Year-round Access |
| Acreage | No |
| Sewer | Septic System |
| Size Irregular | 129.2 X 362.4 Acre |
| Size Total Text | 129.2 X 362.4 Acre|1/2 - 1.99 Acres |
| Zoning Description | Rh |
Rooms
| Level | Type | Length | Width | Dimensions |
|---|---|---|---|---|
| Second Level | Primary Bedroom | 3.96 m | 4.27 m | 3.96 m x 4.27 m |
| Second Level | Bedroom 2 | 3.86 m | 2.74 m | 3.86 m x 2.74 m |
| Second Level | Bedroom 3 | 2.95 m | 3.05 m | 2.95 m x 3.05 m |
| Main Level | Living Room | 3.66 m | 4.88 m | 3.66 m x 4.88 m |
| Main Level | Dining Room | 2.74 m | 3.66 m | 2.74 m x 3.66 m |
| Main Level | Family Room | 3.66 m | 5.49 m | 3.66 m x 5.49 m |
| Main Level | Kitchen | 4.42 m | 3.05 m | 4.42 m x 3.05 m |
https://www.realtor.ca/real-estate/28858932/2011-main-street-norfolk-walsingham-walsingham
Interested?
Contact us for more information
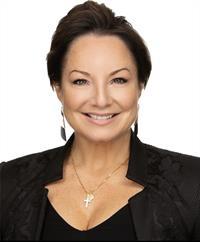
Stacey Crechiola
Salesperson
https://www.facebook.com/profile.php?id=100092237081501


Alan Elbardisy
Broker
(866) 530-7737
alanelbardisy.exprealty.com/
4711 Yonge St 10th Flr, 106430
Toronto, Ontario M2N 6K8

Richard Duggal
Salesperson
(866) 530-7737
4711 Yonge St 10th Flr, 106430
Toronto, Ontario M2N 6K8
Contact me
Resources
About me
Yvonne Steer, Elgin Realty Limited, Brokerage - St. Thomas Real Estate Agent
© 2024 YvonneSteer.ca- All rights reserved | Made with ❤️ by Jet Branding
