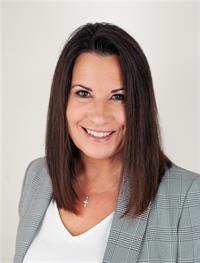8182 Ravenswood Line, Lambton Shores (Thedford), Ontario N0M 2N0 (28852840)
8182 Ravenswood Line Lambton Shores (Thedford), Ontario N0M 2N0
$299,900
Welcome to this charming one-bedroom home in the heart of Thedford. The perfect retreat for first-time buyers, retirees, or anyone looking for a cozy cottage escape. Nestled on a beautifully landscaped double lot and surrounded by mature trees, this property offers exceptional privacy and tranquility. Inside, you'll find a warm and inviting living space complete with a cozy fireplace, forced air natural gas, and central air for year-round comfort.Located just 10 minutes from the stunning beaches and sunsets of Lake Huron, this home also puts you close to everything the area has to offer; multiple golf courses, local wineries, a brewery, antique shops, and the natural beauty of Pinery Provincial Park. Whether youre looking for a peaceful full-time residence or a relaxing weekend getaway, this property checks all the boxes! (id:46416)
Property Details
| MLS® Number | X12398939 |
| Property Type | Single Family |
| Community Name | Thedford |
| Amenities Near By | Golf Nearby, Place Of Worship |
| Community Features | School Bus, Community Centre |
| Equipment Type | Water Heater - Gas, Water Heater |
| Features | Wooded Area |
| Parking Space Total | 3 |
| Rental Equipment Type | Water Heater - Gas, Water Heater |
| Structure | Deck, Porch, Shed |
Building
| Bathroom Total | 2 |
| Bedrooms Above Ground | 1 |
| Bedrooms Total | 1 |
| Age | 100+ Years |
| Amenities | Fireplace(s) |
| Appliances | Dryer, Freezer, Microwave, Stove, Washer, Refrigerator |
| Architectural Style | Bungalow |
| Basement Development | Unfinished |
| Basement Type | Partial (unfinished) |
| Construction Style Attachment | Detached |
| Cooling Type | Central Air Conditioning |
| Exterior Finish | Vinyl Siding |
| Fireplace Present | Yes |
| Fireplace Total | 1 |
| Foundation Type | Concrete |
| Half Bath Total | 1 |
| Heating Fuel | Natural Gas |
| Heating Type | Forced Air |
| Stories Total | 1 |
| Size Interior | 700 - 1100 Sqft |
| Type | House |
| Utility Water | Municipal Water |
Parking
| Detached Garage | |
| Garage |
Land
| Acreage | No |
| Fence Type | Fenced Yard |
| Land Amenities | Golf Nearby, Place Of Worship |
| Landscape Features | Landscaped |
| Sewer | Sanitary Sewer |
| Size Irregular | 85.5 X 125 Acre |
| Size Total Text | 85.5 X 125 Acre|under 1/2 Acre |
| Zoning Description | A1 |
Rooms
| Level | Type | Length | Width | Dimensions |
|---|---|---|---|---|
| Main Level | Living Room | 4.05 m | 3.38 m | 4.05 m x 3.38 m |
| Main Level | Kitchen | 4.05 m | 3.65 m | 4.05 m x 3.65 m |
| Main Level | Bedroom | 4.81 m | 3.38 m | 4.81 m x 3.38 m |
| Main Level | Office | 3.2 m | 2.4 m | 3.2 m x 2.4 m |
| Main Level | Mud Room | 1.85 m | 1.76 m | 1.85 m x 1.76 m |
| Main Level | Foyer | 4.38 m | 2.1 m | 4.38 m x 2.1 m |
Utilities
| Cable | Available |
| Electricity | Installed |
| Sewer | Installed |
https://www.realtor.ca/real-estate/28852840/8182-ravenswood-line-lambton-shores-thedford-thedford
Interested?
Contact us for more information
Contact me
Resources
About me
Yvonne Steer, Elgin Realty Limited, Brokerage - St. Thomas Real Estate Agent
© 2024 YvonneSteer.ca- All rights reserved | Made with ❤️ by Jet Branding










































