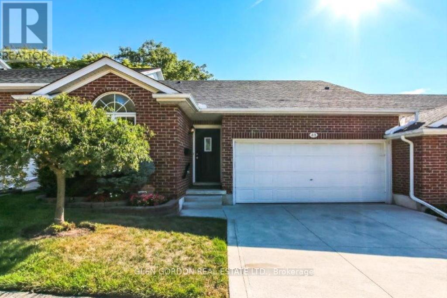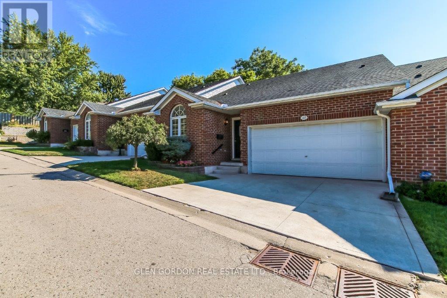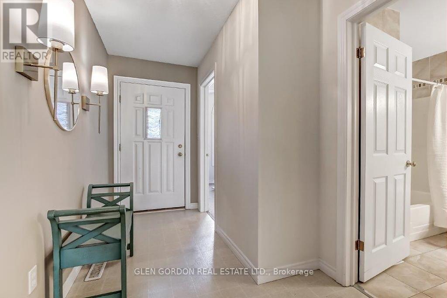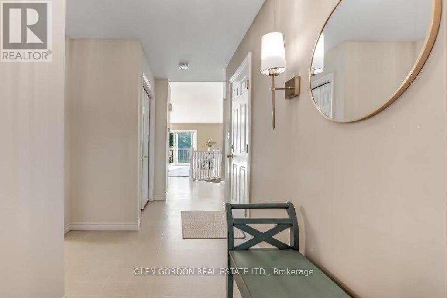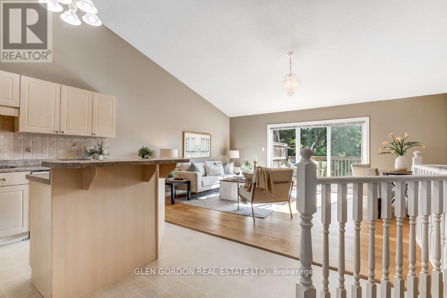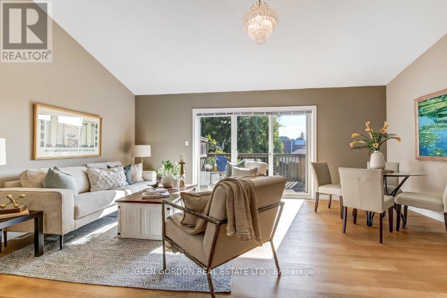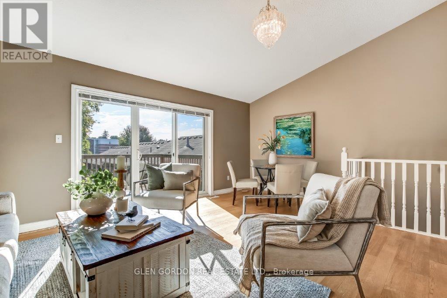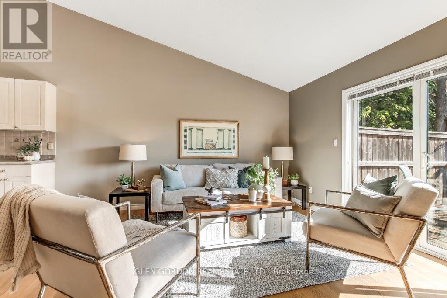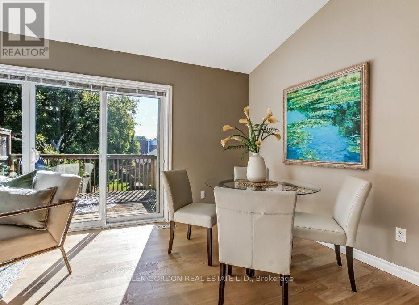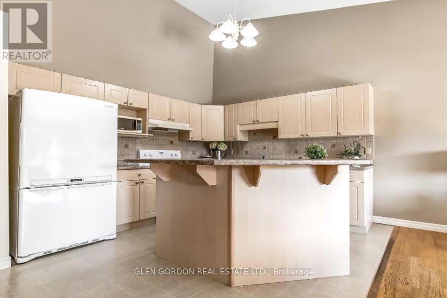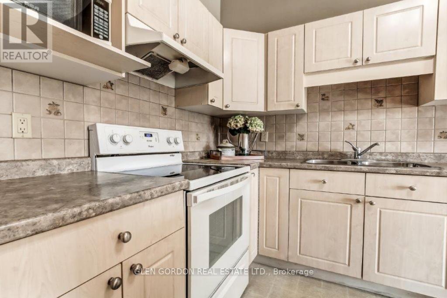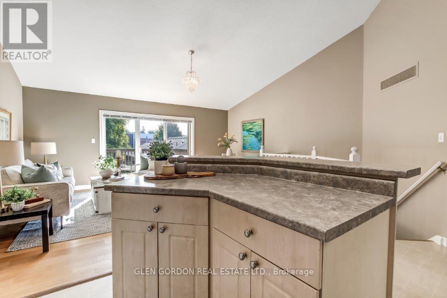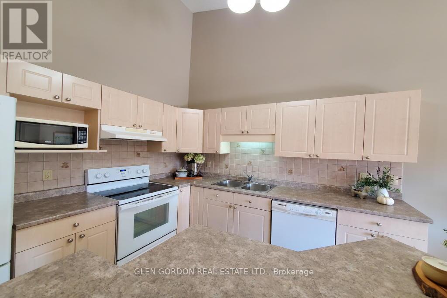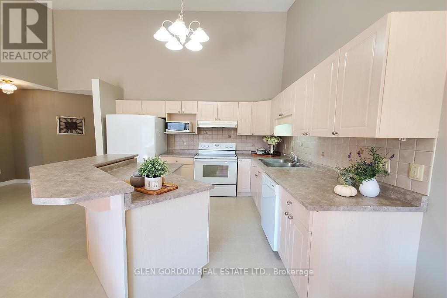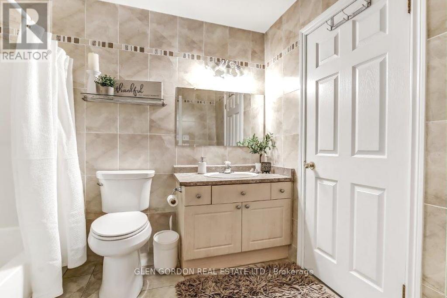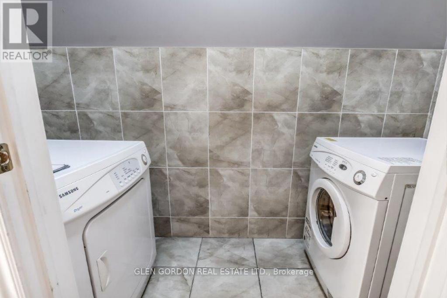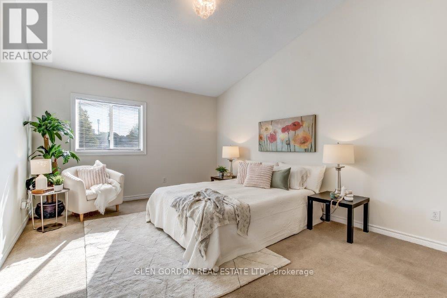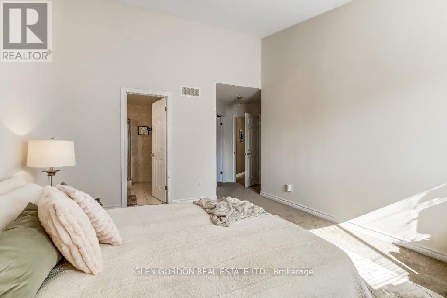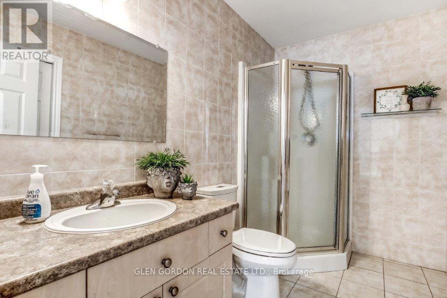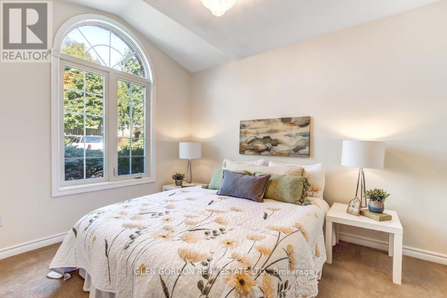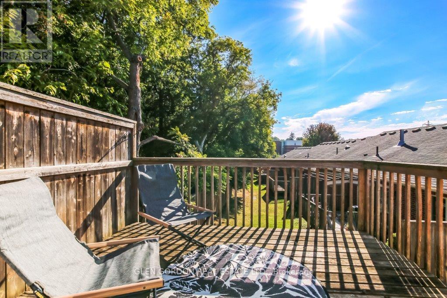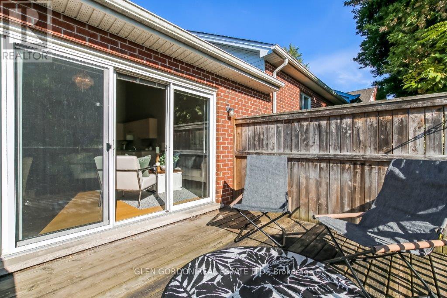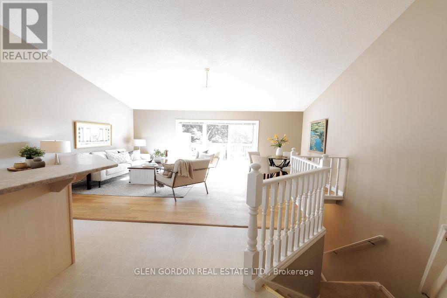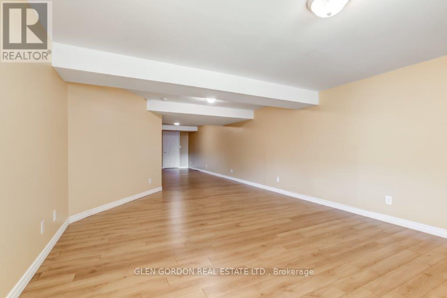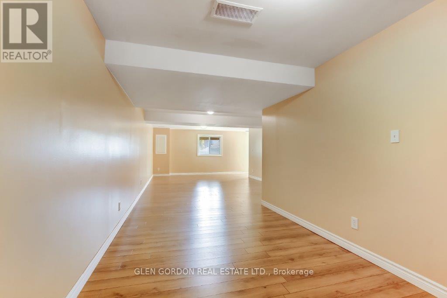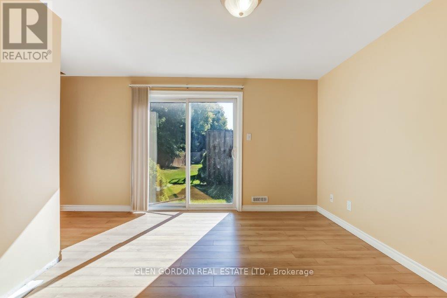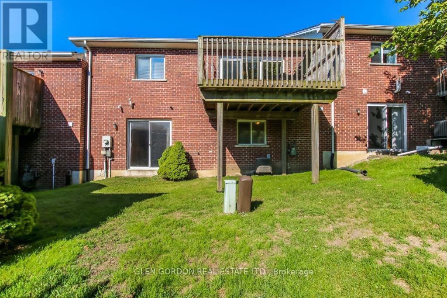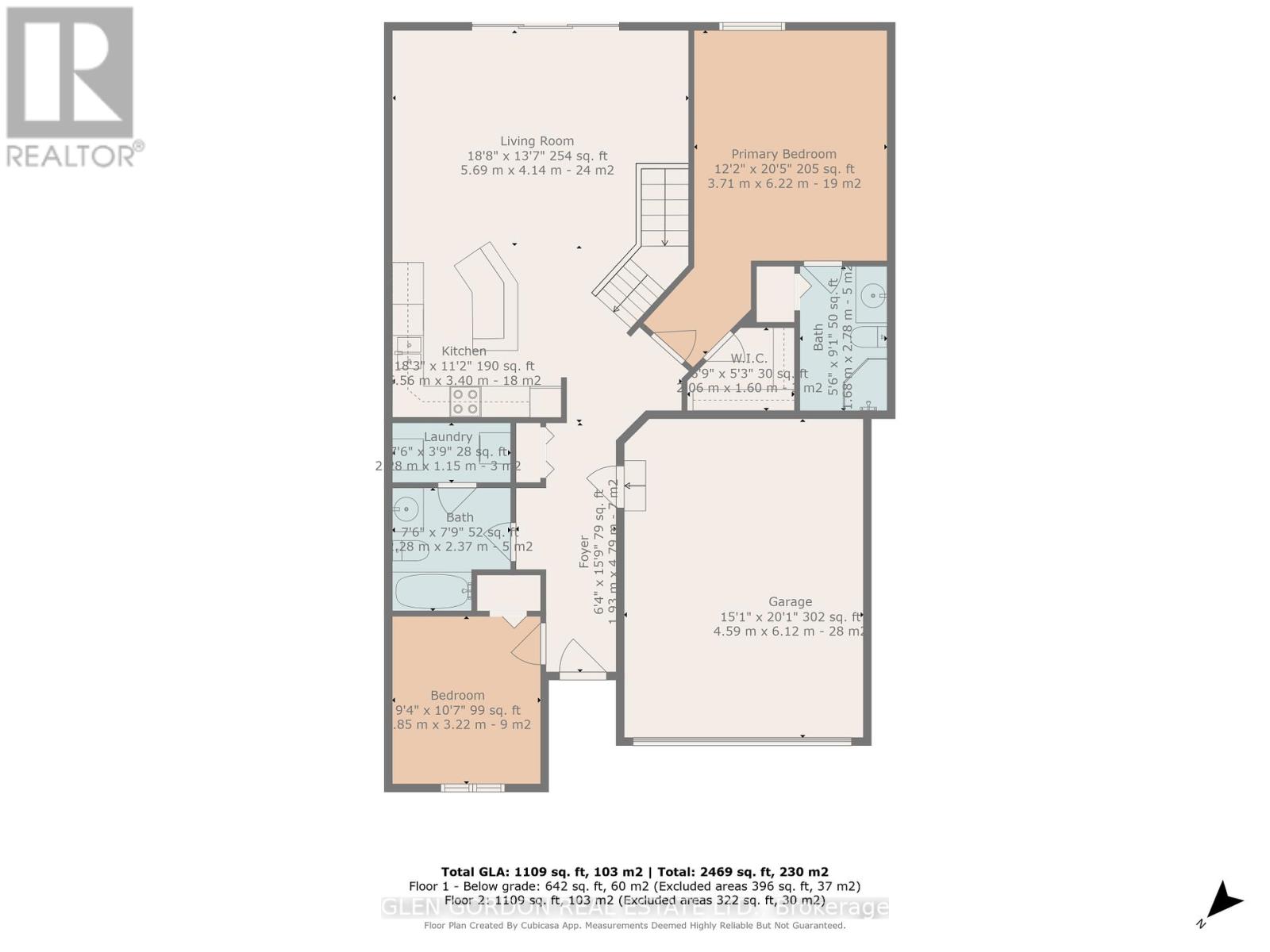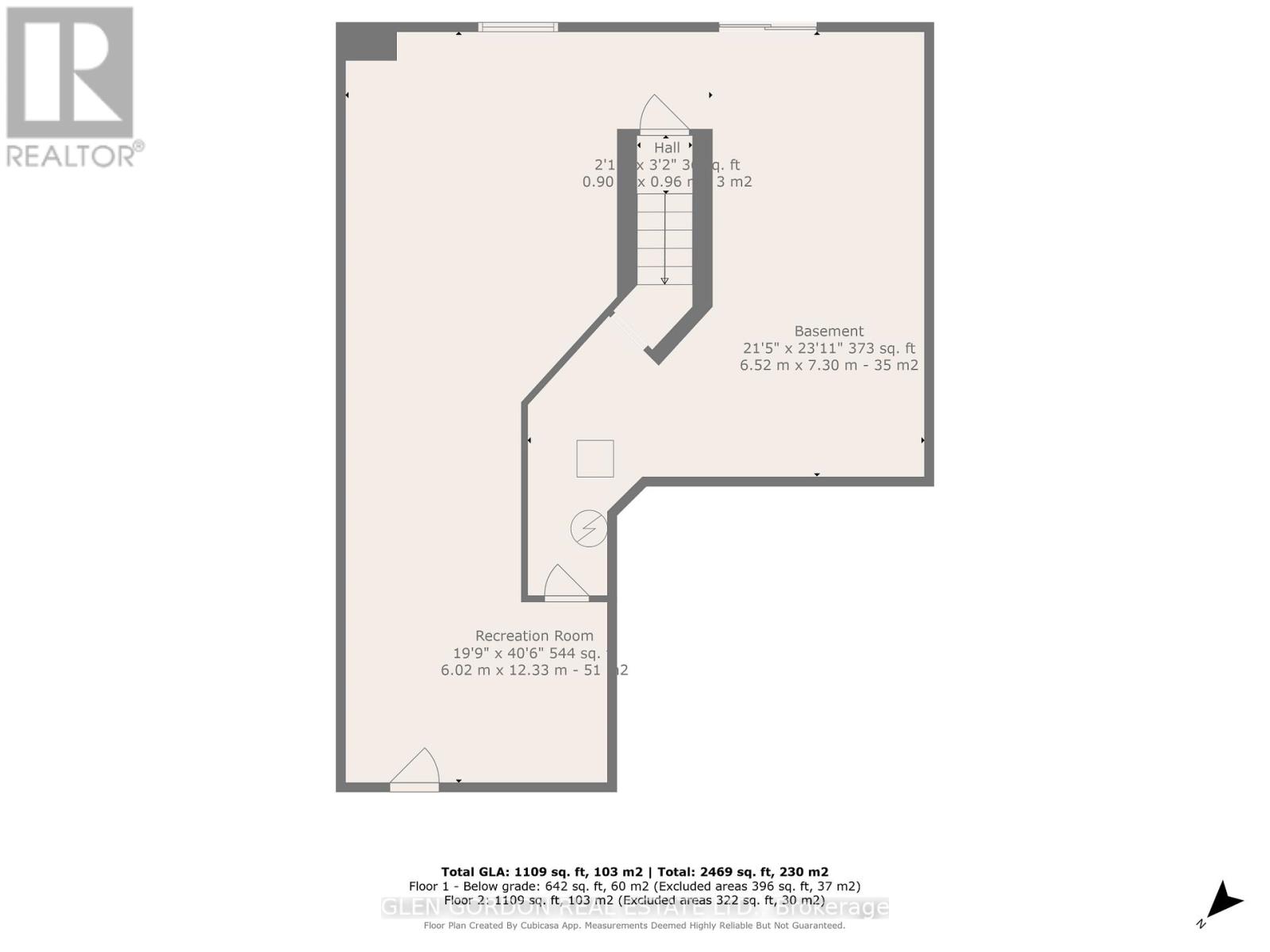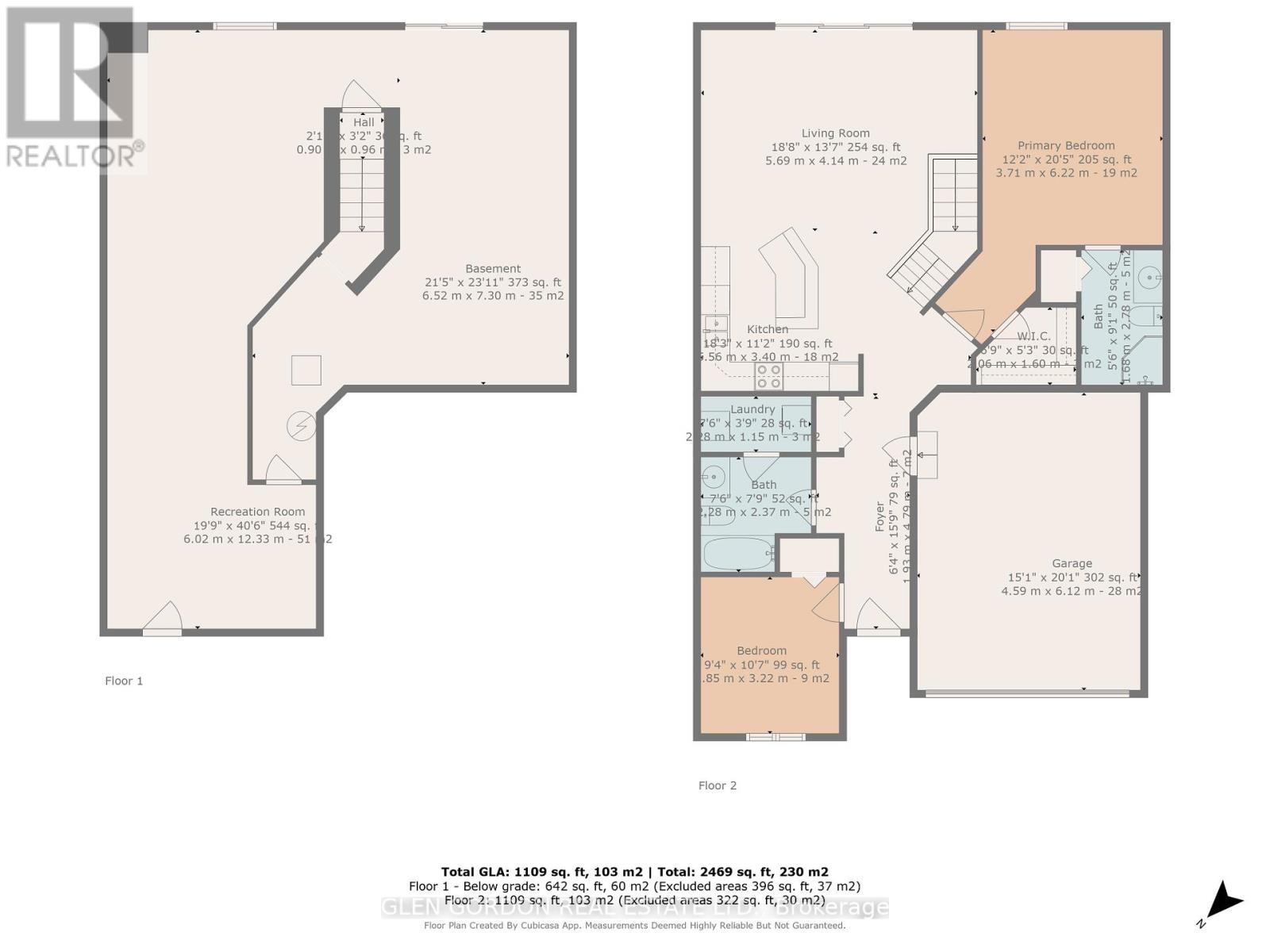48 - 1077 Hamilton Road, London East (East O), Ontario N5W 6G3 (28852945)
48 - 1077 Hamilton Road London East (East O), Ontario N5W 6G3
$489,900Maintenance, Common Area Maintenance, Insurance
$430 Monthly
Maintenance, Common Area Maintenance, Insurance
$430 MonthlyFantastic value in this sought-after complex, Meadowlily Walk. A private enclave with access to Thames Valley Parkway and Meadowlily Park. This one floor unit has an attached double garage and a walk out lower level! The kitchen is open concept to the living and dining rooms. The Living Room opens to a wonderful deck to enjoy your morning coffee! Spacious Primary Bedroom has a 3 piece ensuite. The main floor laundry is accessed from the main floor 4 piece family bathroom. The lower level family room with laminate floor has patio door walk-out. The other 2 family room measurements have laminate floors and large window. There is also a rough-in for a bathroom. Don't miss this one! Furnace new in 2024. Roof has been recently replaced by the Condo Corporation. (id:46416)
Property Details
| MLS® Number | X12399024 |
| Property Type | Single Family |
| Community Name | East O |
| Amenities Near By | Golf Nearby, Public Transit, Place Of Worship |
| Community Features | Pet Restrictions |
| Equipment Type | Water Heater |
| Features | Balcony |
| Parking Space Total | 4 |
| Rental Equipment Type | Water Heater |
Building
| Bathroom Total | 2 |
| Bedrooms Above Ground | 2 |
| Bedrooms Total | 2 |
| Age | 16 To 30 Years |
| Amenities | Visitor Parking |
| Appliances | Garage Door Opener Remote(s), Water Meter, Dishwasher, Dryer, Stove, Washer, Refrigerator |
| Architectural Style | Bungalow |
| Basement Development | Partially Finished |
| Basement Features | Walk Out |
| Basement Type | N/a (partially Finished) |
| Cooling Type | Central Air Conditioning |
| Exterior Finish | Brick |
| Fire Protection | Smoke Detectors |
| Flooring Type | Laminate |
| Foundation Type | Poured Concrete |
| Heating Fuel | Natural Gas |
| Heating Type | Forced Air |
| Stories Total | 1 |
| Size Interior | 1000 - 1199 Sqft |
| Type | Row / Townhouse |
Parking
| Attached Garage | |
| Garage |
Land
| Acreage | No |
| Land Amenities | Golf Nearby, Public Transit, Place Of Worship |
| Surface Water | River/stream |
| Zoning Description | R5-3 Condominium Residential |
Rooms
| Level | Type | Length | Width | Dimensions |
|---|---|---|---|---|
| Lower Level | Family Room | 6.4 m | 4.28 m | 6.4 m x 4.28 m |
| Lower Level | Family Room | 6.11 m | 2.65 m | 6.11 m x 2.65 m |
| Lower Level | Family Room | 5.82 m | 3.6 m | 5.82 m x 3.6 m |
| Lower Level | Utility Room | 4.08 m | 3.07 m | 4.08 m x 3.07 m |
| Main Level | Living Room | 4.82 m | 4.41 m | 4.82 m x 4.41 m |
| Main Level | Dining Room | 3.96 m | 3.12 m | 3.96 m x 3.12 m |
| Main Level | Kitchen | 4.82 m | 3.04 m | 4.82 m x 3.04 m |
| Main Level | Primary Bedroom | 4.57 m | 3.65 m | 4.57 m x 3.65 m |
| Main Level | Bedroom | 3.5 m | 2.74 m | 3.5 m x 2.74 m |
| Main Level | Laundry Room | 2.26 m | 0.91 m | 2.26 m x 0.91 m |
| Main Level | Bathroom | 2.87 m | 1.71 m | 2.87 m x 1.71 m |
| Main Level | Bathroom | 3.08 m | 2.56 m | 3.08 m x 2.56 m |
https://www.realtor.ca/real-estate/28852945/48-1077-hamilton-road-london-east-east-o-east-o
Interested?
Contact us for more information
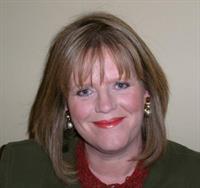
Ingrid Pellmann Gordon
Salesperson
(888) 466-6688
glengordon.com/
Contact me
Resources
About me
Yvonne Steer, Elgin Realty Limited, Brokerage - St. Thomas Real Estate Agent
© 2024 YvonneSteer.ca- All rights reserved | Made with ❤️ by Jet Branding
