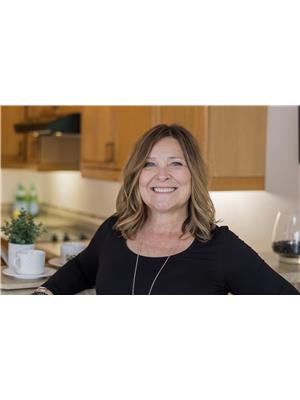10 Rickwood Place, St. Thomas, Ontario N5R 5Z3 (28847905)
10 Rickwood Place St. Thomas, Ontario N5R 5Z3
$499,900
Adorable bungalow with a cozy covered front porch. This 3-bedroom, 2-bath home features an open-concept design with an eat-in kitchen and a spacious family room boasting a vaulted ceiling. All three bedrooms are located on the main floor, perfect for young families, and the primary bedroom includes a cheater en-suite. The fully finished basement offers an amazing rec room, ideal for family activities, games, or movie nights, along with a 3-piece bathroom, dedicated office, and a large utility room. The backyard is fully fenced, providing a safe space for kids and pets. The driveway comfortably parks 3 vehicles and includes a 240v outlet for EV chargers. Conveniently located within walking distance to Elgin Centre Mall, offering groceries, shopping, movies, and a fitness center. All appliances are included an excellent value! (id:46416)
Open House
This property has open houses!
1:00 pm
Ends at:3:00 pm
Property Details
| MLS® Number | X12396794 |
| Property Type | Single Family |
| Community Name | St. Thomas |
| Equipment Type | Water Heater |
| Features | Sump Pump |
| Parking Space Total | 3 |
| Rental Equipment Type | Water Heater |
| Structure | Porch |
Building
| Bathroom Total | 2 |
| Bedrooms Above Ground | 3 |
| Bedrooms Total | 3 |
| Age | 31 To 50 Years |
| Appliances | Water Meter, Dishwasher, Dryer, Stove, Washer, Refrigerator |
| Architectural Style | Bungalow |
| Basement Development | Finished |
| Basement Type | Full (finished) |
| Construction Style Attachment | Detached |
| Cooling Type | Central Air Conditioning |
| Exterior Finish | Aluminum Siding, Brick |
| Foundation Type | Poured Concrete |
| Heating Fuel | Natural Gas |
| Heating Type | Forced Air |
| Stories Total | 1 |
| Size Interior | 700 - 1100 Sqft |
| Type | House |
| Utility Water | Municipal Water |
Parking
| No Garage |
Land
| Acreage | No |
| Sewer | Sanitary Sewer |
| Size Depth | 110 Ft |
| Size Frontage | 45 Ft |
| Size Irregular | 45 X 110 Ft |
| Size Total Text | 45 X 110 Ft |
| Zoning Description | Residential |
Rooms
| Level | Type | Length | Width | Dimensions |
|---|---|---|---|---|
| Lower Level | Utility Room | 5.52 m | 6.83 m | 5.52 m x 6.83 m |
| Lower Level | Recreational, Games Room | 7.3 m | 6.45 m | 7.3 m x 6.45 m |
| Lower Level | Office | 3.28 m | 5.7 m | 3.28 m x 5.7 m |
| Main Level | Kitchen | 3.3 m | 5.7 m | 3.3 m x 5.7 m |
| Main Level | Living Room | 4 m | 3.24 m | 4 m x 3.24 m |
| Main Level | Dining Room | 3.99 m | 2.46 m | 3.99 m x 2.46 m |
| Main Level | Bathroom | 3.21 m | 1.72 m | 3.21 m x 1.72 m |
| Main Level | Primary Bedroom | 3.21 m | 3.6 m | 3.21 m x 3.6 m |
| Main Level | Bedroom 2 | 3.14 m | 2.97 m | 3.14 m x 2.97 m |
| Main Level | Bedroom 3 | 2.93 m | 2.62 m | 2.93 m x 2.62 m |
| Main Level | Bathroom | 2.46 m | 1.72 m | 2.46 m x 1.72 m |
https://www.realtor.ca/real-estate/28847905/10-rickwood-place-st-thomas-st-thomas
Interested?
Contact us for more information
Contact me
Resources
About me
Yvonne Steer, Elgin Realty Limited, Brokerage - St. Thomas Real Estate Agent
© 2024 YvonneSteer.ca- All rights reserved | Made with ❤️ by Jet Branding













































