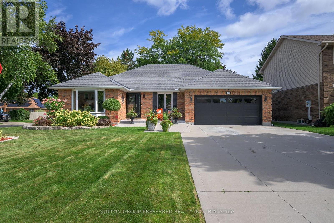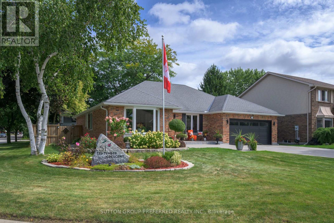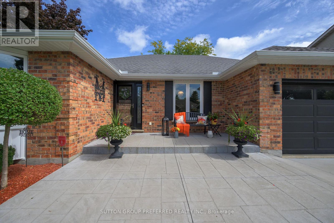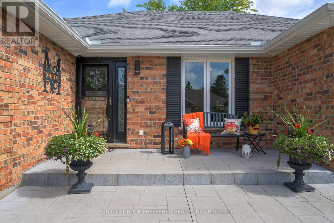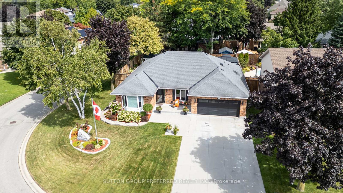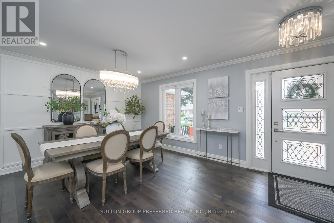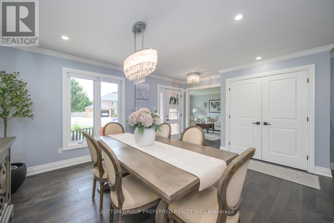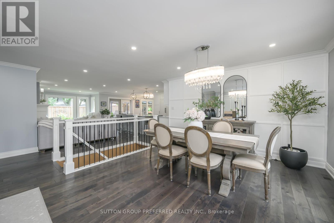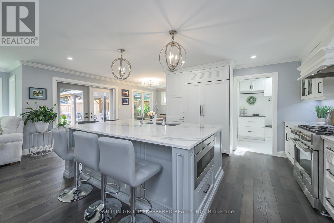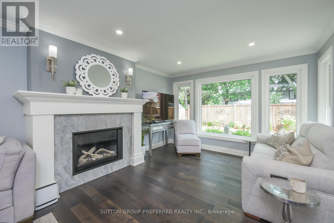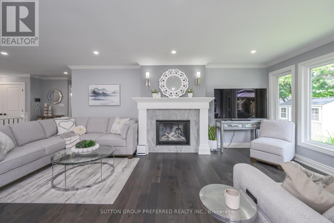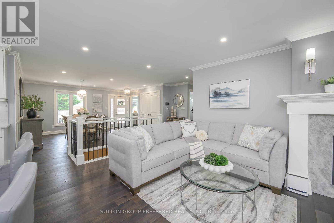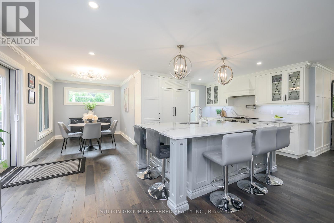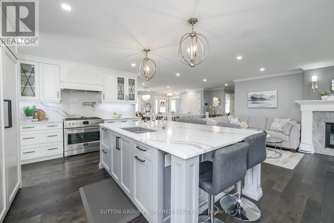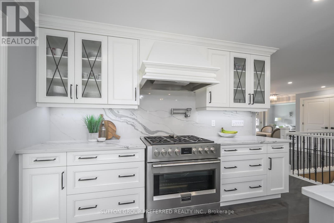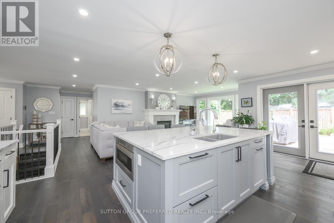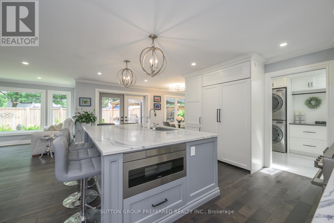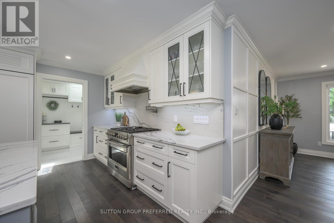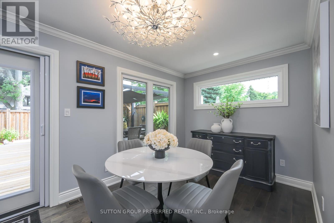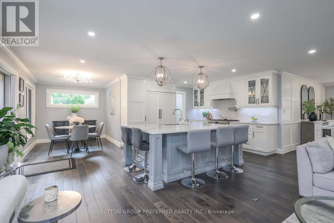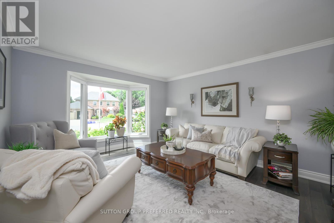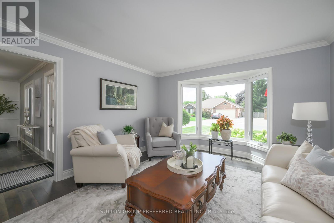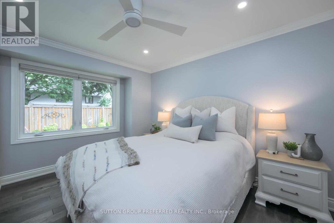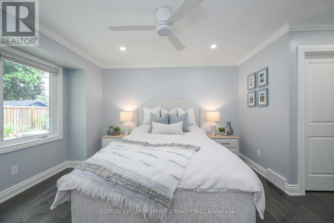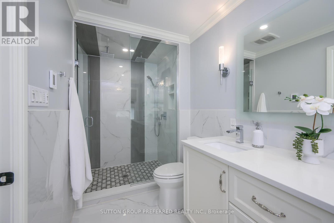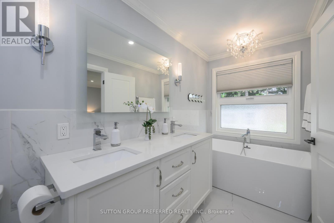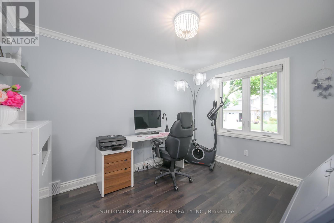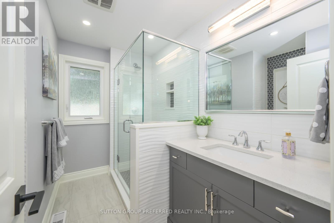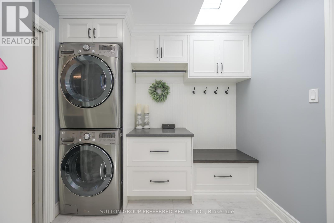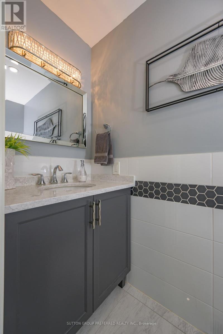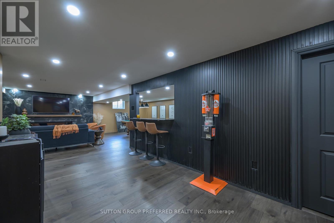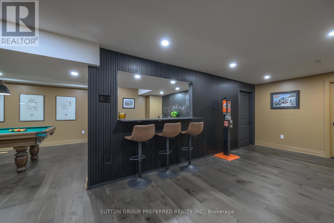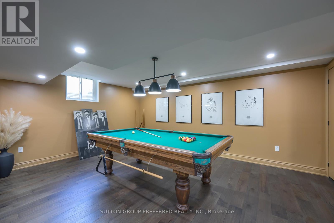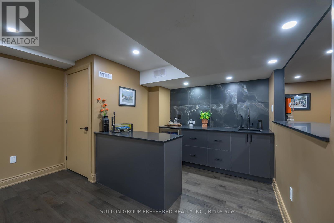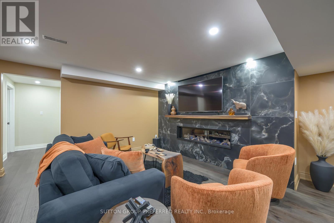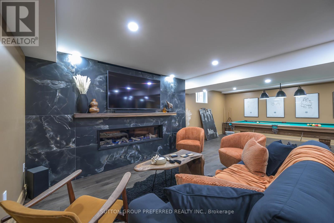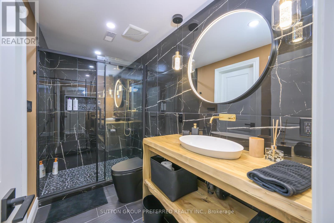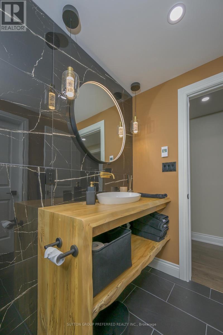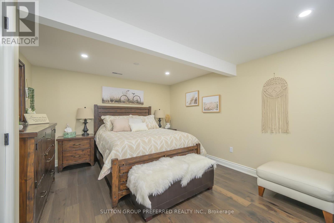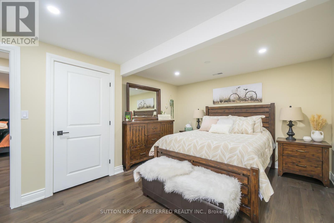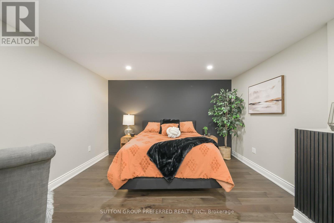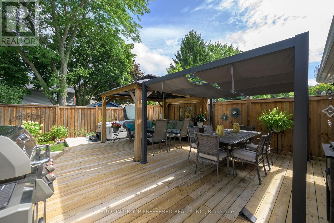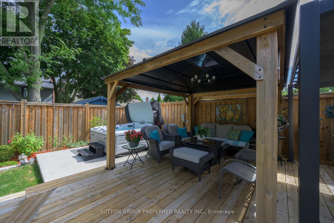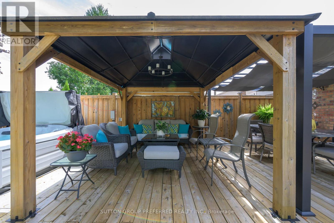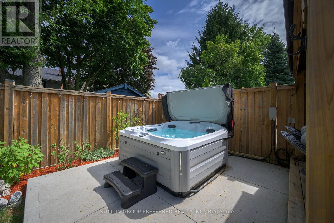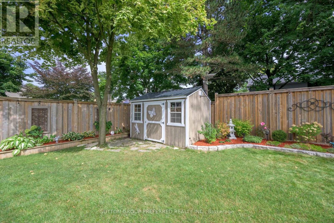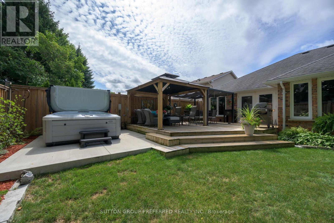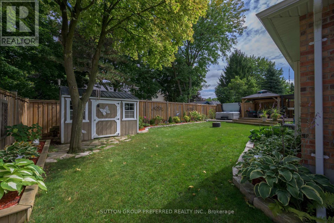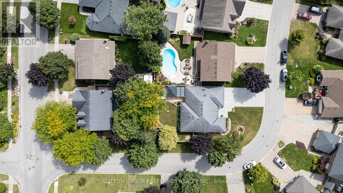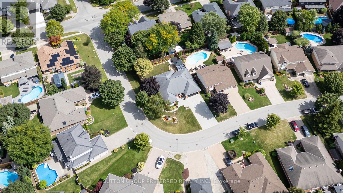51 September Crescent, London South (South K), Ontario N6K 3Y6 (28829138)
51 September Crescent London South (South K), Ontario N6K 3Y6
$1,089,000
Fabulous Byron location, very private corner treed property. This ranch home features exceptional luxury and numerous upgrades throughout!. The open concept kitchen, family room, and dining is sun-filled and perfect for entertaining around the huge island in the designer kitchen. Check the appliances and trim level!. This home has been totally renovated in 2018-2019! Everything has been touched from windows, installation, flooring, bathrooms, the list is endless and must be seen to appreciate it. This is the perfect home for the empty nesters or family with teens as the upper level could be their kingdom! Check out the multi Medix media and book your appointment today! (id:46416)
Open House
This property has open houses!
10:00 am
Ends at:12:00 pm
Property Details
| MLS® Number | X12388318 |
| Property Type | Single Family |
| Community Name | South K |
| Amenities Near By | Ski Area, Schools |
| Parking Space Total | 6 |
| Structure | Shed |
Building
| Bathroom Total | 4 |
| Bedrooms Above Ground | 2 |
| Bedrooms Below Ground | 2 |
| Bedrooms Total | 4 |
| Amenities | Fireplace(s) |
| Appliances | Garage Door Opener Remote(s), Water Heater, Dishwasher, Garage Door Opener, Microwave, Hood Fan, Washer, Window Coverings, Refrigerator |
| Architectural Style | Bungalow |
| Basement Development | Partially Finished |
| Basement Type | N/a (partially Finished) |
| Construction Style Attachment | Detached |
| Cooling Type | Central Air Conditioning |
| Exterior Finish | Brick |
| Fireplace Present | Yes |
| Foundation Type | Concrete |
| Half Bath Total | 1 |
| Heating Fuel | Natural Gas |
| Heating Type | Forced Air |
| Stories Total | 1 |
| Size Interior | 2000 - 2500 Sqft |
| Type | House |
| Utility Water | Municipal Water |
Parking
| Attached Garage | |
| Garage |
Land
| Acreage | No |
| Land Amenities | Ski Area, Schools |
| Sewer | Sanitary Sewer |
| Size Depth | 114 Ft ,2 In |
| Size Frontage | 65 Ft ,2 In |
| Size Irregular | 65.2 X 114.2 Ft |
| Size Total Text | 65.2 X 114.2 Ft |
| Zoning Description | R1-7 |
Rooms
| Level | Type | Length | Width | Dimensions |
|---|---|---|---|---|
| Lower Level | Bedroom | 4.8 m | 3.3 m | 4.8 m x 3.3 m |
| Lower Level | Bedroom | 3.9 m | 3.7 m | 3.9 m x 3.7 m |
| Lower Level | Family Room | 8.3 m | 4.6 m | 8.3 m x 4.6 m |
| Lower Level | Other | 2.8 m | 2.5 m | 2.8 m x 2.5 m |
| Lower Level | Foyer | 4.2 m | 3 m | 4.2 m x 3 m |
| Main Level | Living Room | 4.3 m | 3.9 m | 4.3 m x 3.9 m |
| Main Level | Great Room | 5.9 m | 3.6 m | 5.9 m x 3.6 m |
| Main Level | Dining Room | 3.6 m | 3.4 m | 3.6 m x 3.4 m |
| Main Level | Kitchen | 6.2 m | 3.4 m | 6.2 m x 3.4 m |
| Main Level | Eating Area | 3 m | 2.5 m | 3 m x 2.5 m |
| Main Level | Bedroom | 3.9 m | 3.6 m | 3.9 m x 3.6 m |
| Main Level | Bedroom | 3.9 m | 2.7 m | 3.9 m x 2.7 m |
https://www.realtor.ca/real-estate/28829138/51-september-crescent-london-south-south-k-south-k
Interested?
Contact us for more information
Contact me
Resources
About me
Yvonne Steer, Elgin Realty Limited, Brokerage - St. Thomas Real Estate Agent
© 2024 YvonneSteer.ca- All rights reserved | Made with ❤️ by Jet Branding
