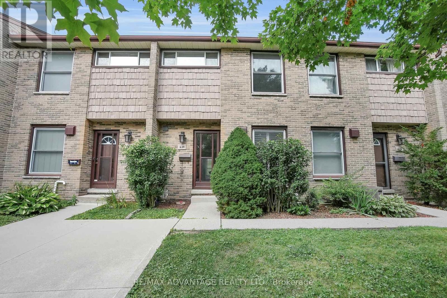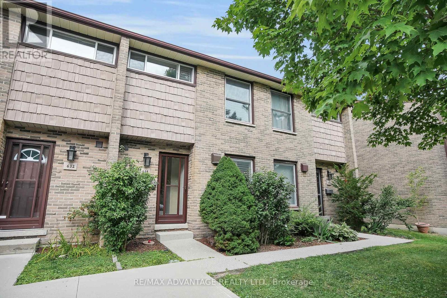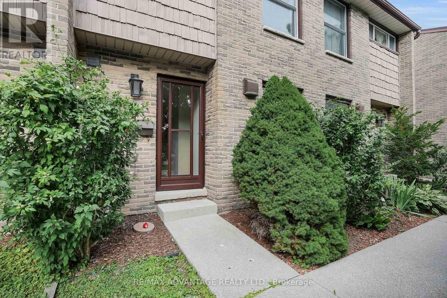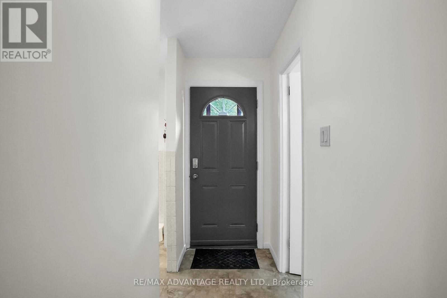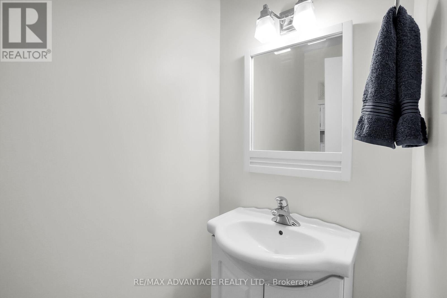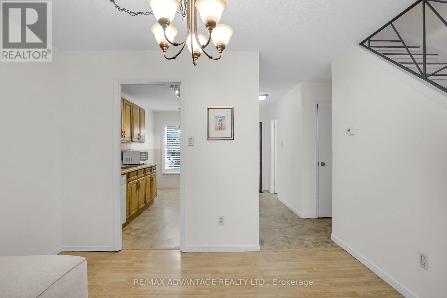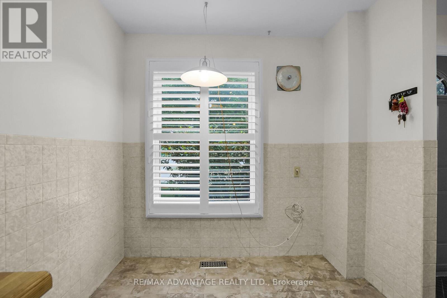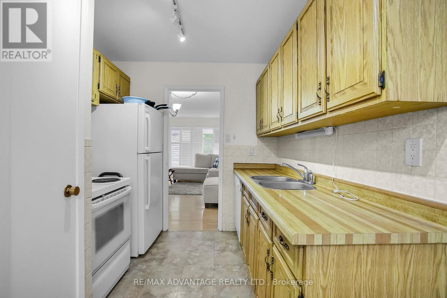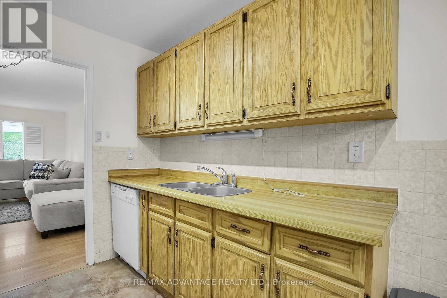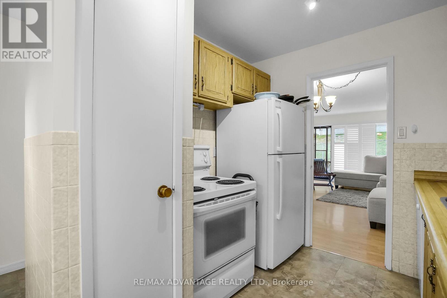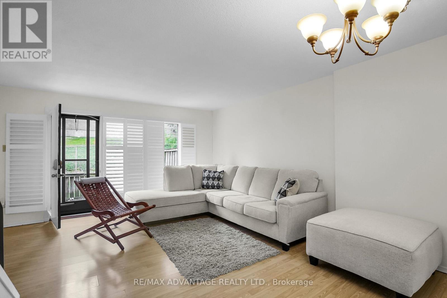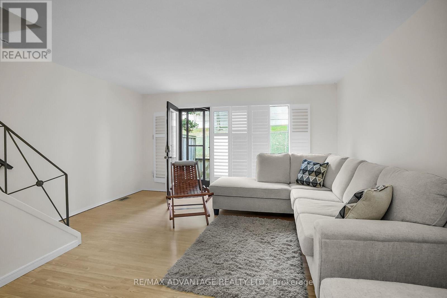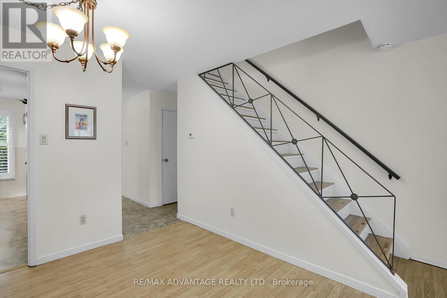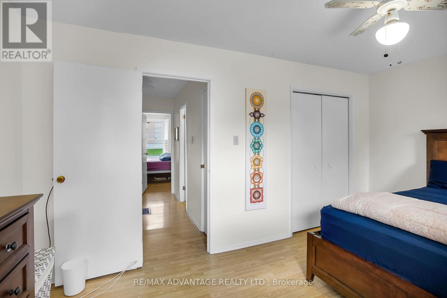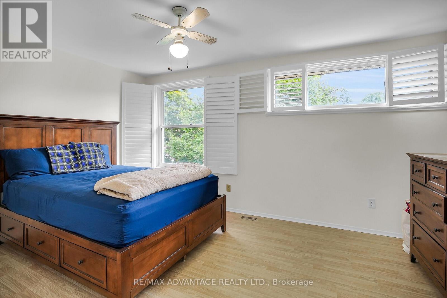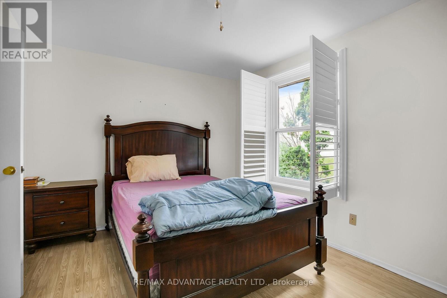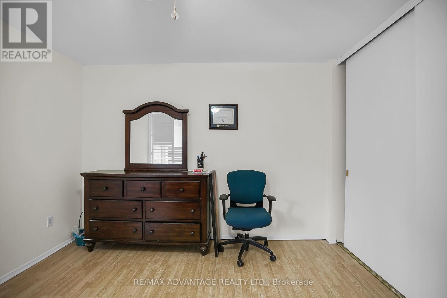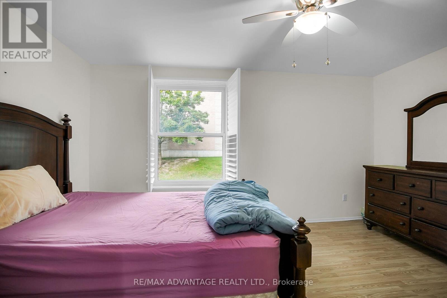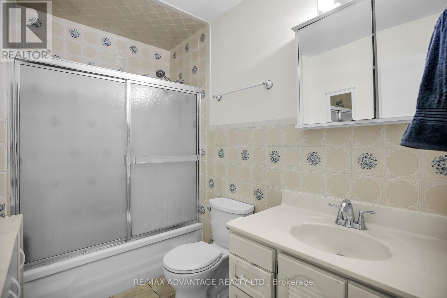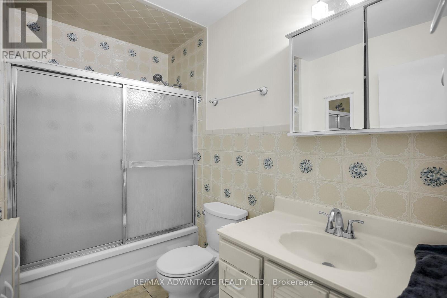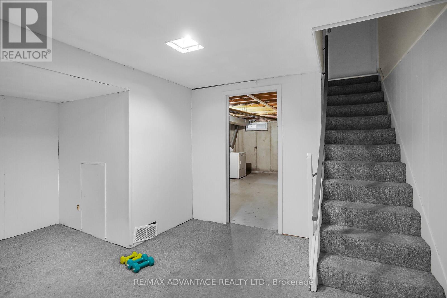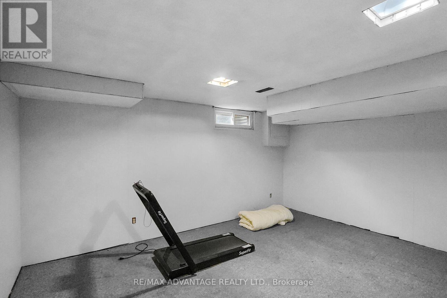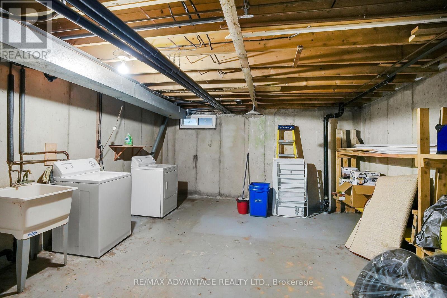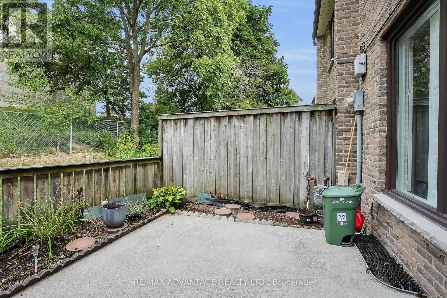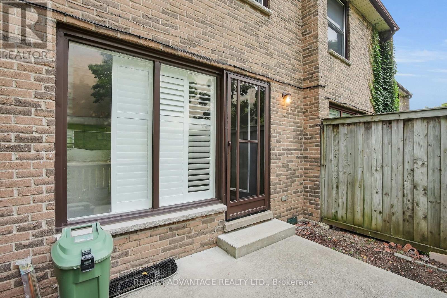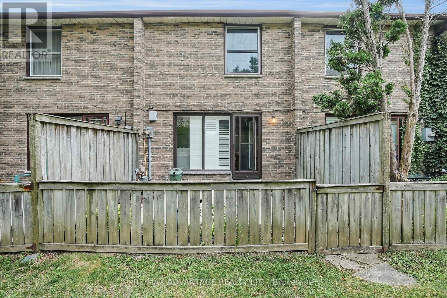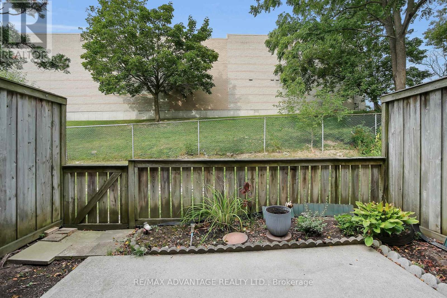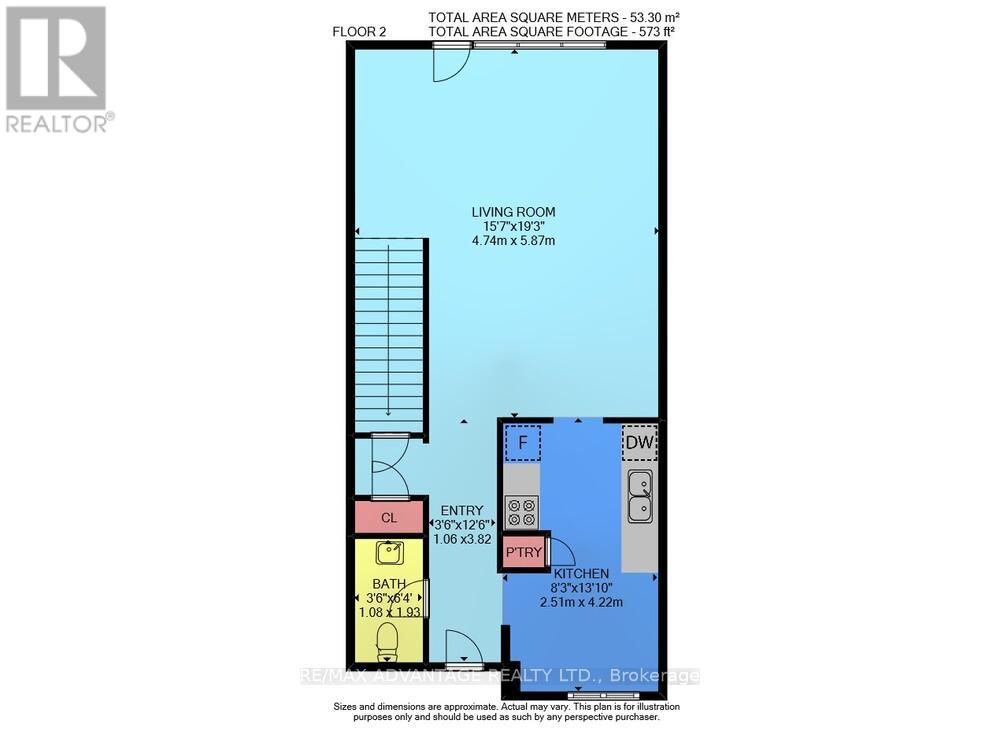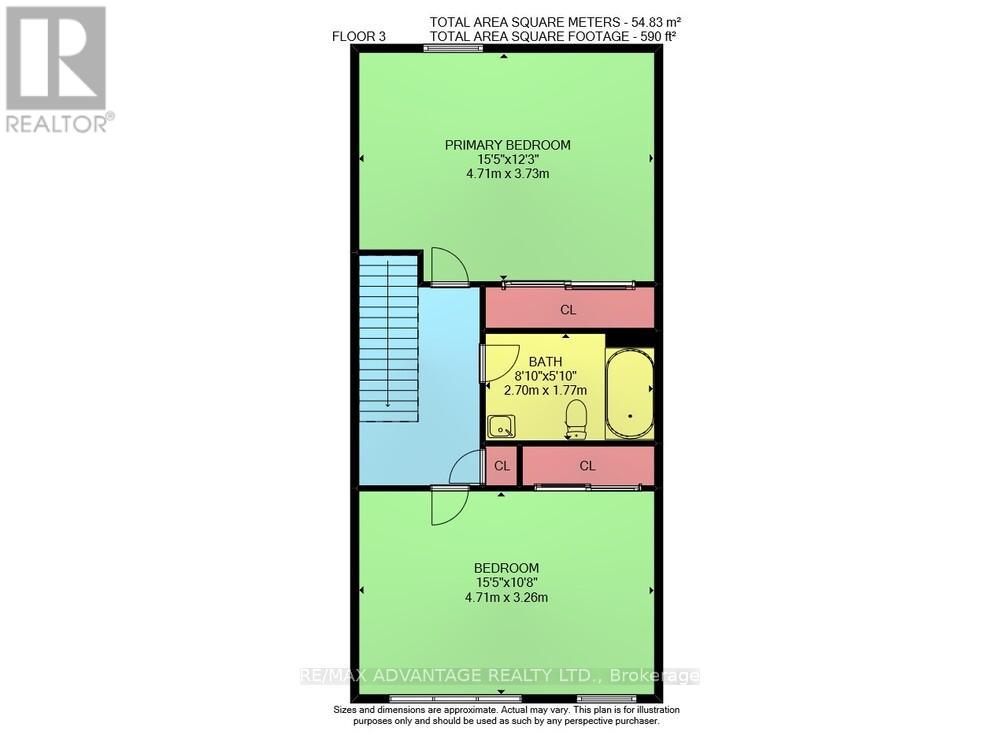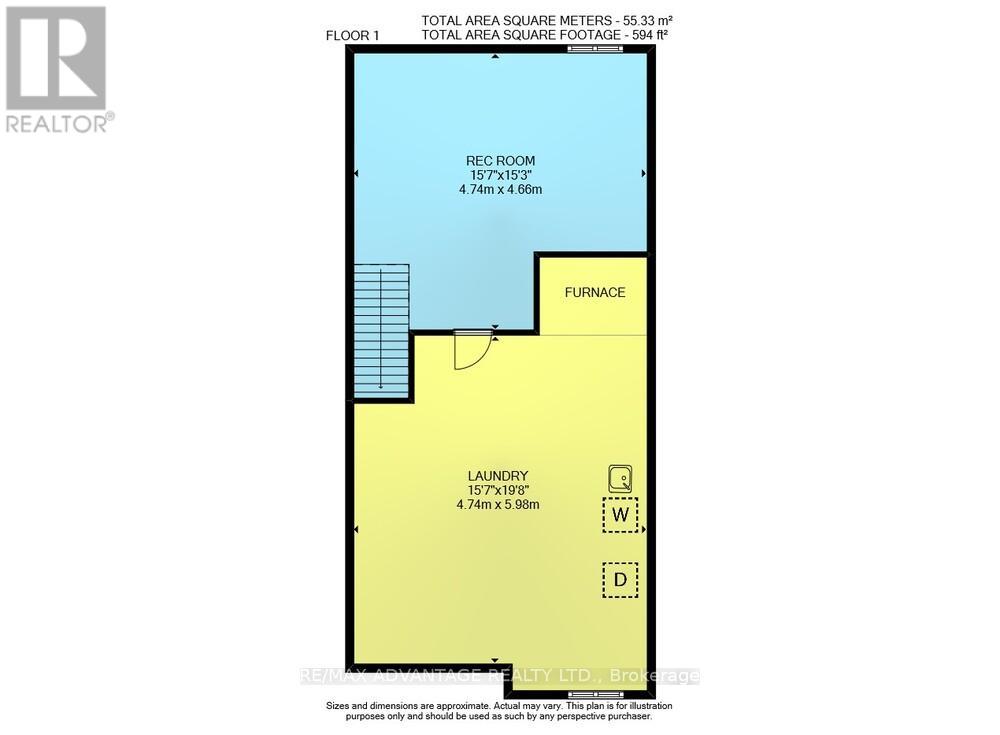60 - 634 Wonderland Road S, London South (South N), Ontario N6K 1L8 (28830037)
60 - 634 Wonderland Road S London South (South N), Ontario N6K 1L8
$349,900Maintenance, Water, Common Area Maintenance, Parking
$470 Monthly
Maintenance, Water, Common Area Maintenance, Parking
$470 MonthlyLooking for your first home or the perfect place to downsize? Don't miss this sweet, move-in ready condo tucked away in a quiet enclave of Westmount. Offering both comfort and convenience, this well-kept 2-bedroom, 1.5-bath home is designed for easy living. Step inside to find a welcoming bright eat-in kitchen, and open concept combined living/dining room with California shutters that opens onto your private backyard patio perfect for relaxing or entertaining. The finished lower level offers flexibility with a workout space, office/den, and laundry/storage/workshop area. Set in a park-like community where snow removal and lawn care are taken care of, you will enjoy low-maintenance living with easy access to shopping, public transit, all the essentials and a lovely community feel. Affordable. Accessible. Move-in ready. Don't delay to book your private showing today! (id:46416)
Property Details
| MLS® Number | X12388796 |
| Property Type | Single Family |
| Community Name | South N |
| Amenities Near By | Place Of Worship, Public Transit, Schools |
| Community Features | Pets Allowed With Restrictions |
| Equipment Type | Water Heater |
| Features | Cul-de-sac |
| Parking Space Total | 1 |
| Rental Equipment Type | Water Heater |
| Structure | Patio(s) |
Building
| Bathroom Total | 2 |
| Bedrooms Above Ground | 2 |
| Bedrooms Total | 2 |
| Age | 51 To 99 Years |
| Amenities | Visitor Parking |
| Appliances | Water Heater, Water Meter, Dishwasher, Dryer, Furniture, Stove, Washer, Refrigerator |
| Basement Development | Partially Finished |
| Basement Type | N/a (partially Finished) |
| Cooling Type | Central Air Conditioning |
| Exterior Finish | Brick, Aluminum Siding |
| Half Bath Total | 1 |
| Heating Fuel | Natural Gas |
| Heating Type | Forced Air |
| Stories Total | 2 |
| Size Interior | 1000 - 1199 Sqft |
| Type | Row / Townhouse |
Parking
| No Garage |
Land
| Acreage | No |
| Land Amenities | Place Of Worship, Public Transit, Schools |
| Landscape Features | Landscaped |
| Zoning Description | R5-7 |
Rooms
| Level | Type | Length | Width | Dimensions |
|---|---|---|---|---|
| Second Level | Primary Bedroom | 4.71 m | 3.73 m | 4.71 m x 3.73 m |
| Second Level | Bedroom 2 | 4.71 m | 3.26 m | 4.71 m x 3.26 m |
| Second Level | Bathroom | 2.7 m | 1.77 m | 2.7 m x 1.77 m |
| Basement | Recreational, Games Room | 4.74 m | 4.66 m | 4.74 m x 4.66 m |
| Basement | Laundry Room | 4.74 m | 5.98 m | 4.74 m x 5.98 m |
| Main Level | Foyer | 1.06 m | 3.82 m | 1.06 m x 3.82 m |
| Main Level | Bathroom | 1.08 m | 1.93 m | 1.08 m x 1.93 m |
| Main Level | Kitchen | 2.51 m | 4.22 m | 2.51 m x 4.22 m |
| Main Level | Living Room | 4.74 m | 5.87 m | 4.74 m x 5.87 m |
https://www.realtor.ca/real-estate/28830037/60-634-wonderland-road-s-london-south-south-n-south-n
Interested?
Contact us for more information
Contact me
Resources
About me
Yvonne Steer, Elgin Realty Limited, Brokerage - St. Thomas Real Estate Agent
© 2024 YvonneSteer.ca- All rights reserved | Made with ❤️ by Jet Branding
