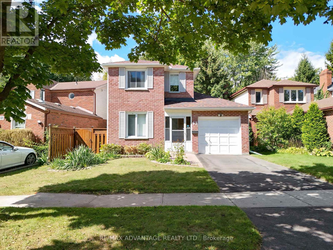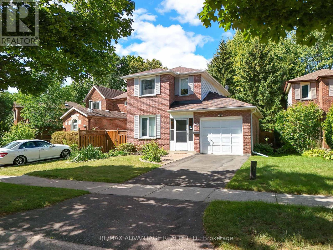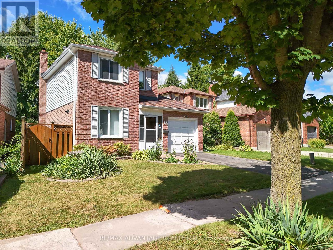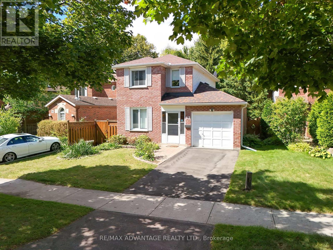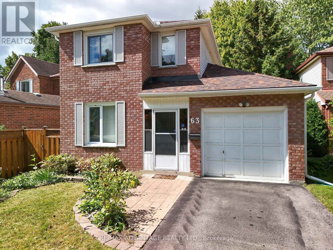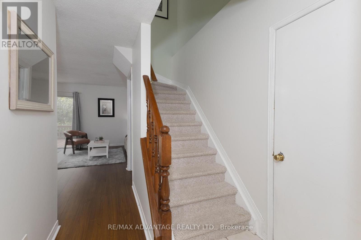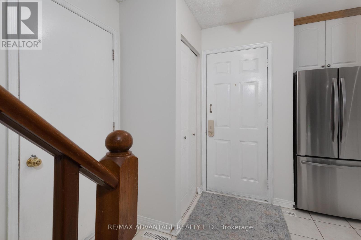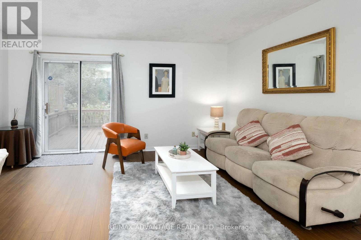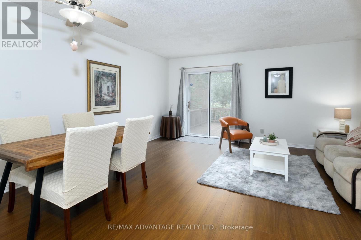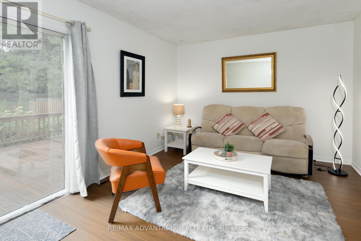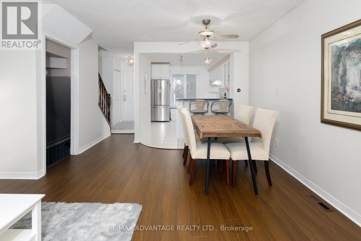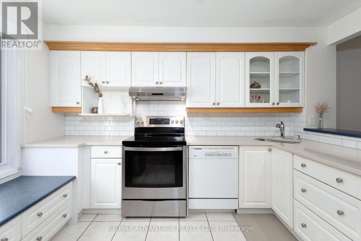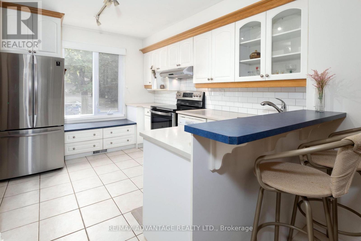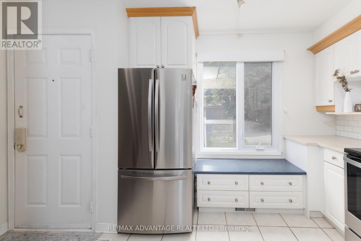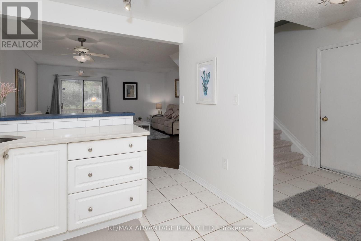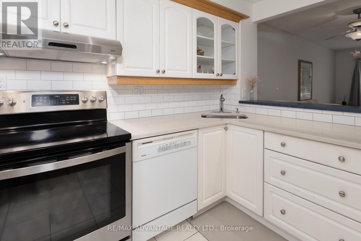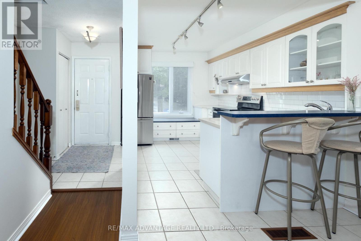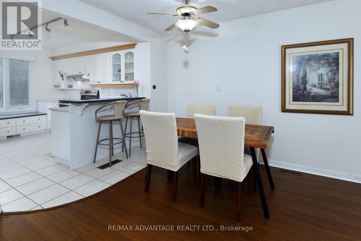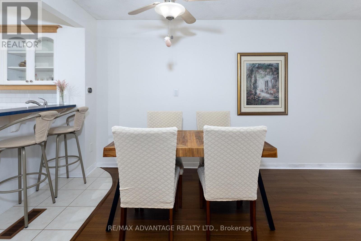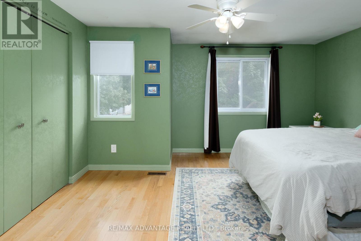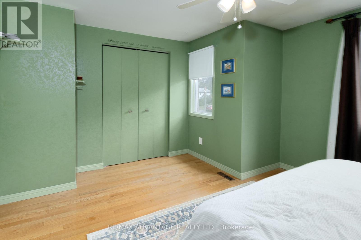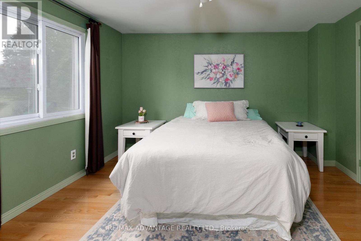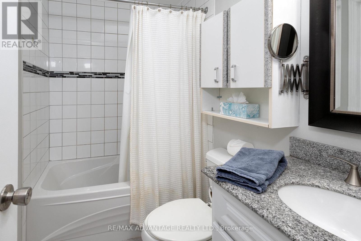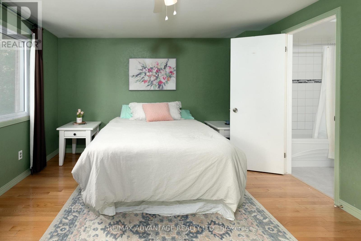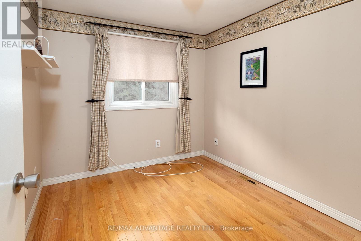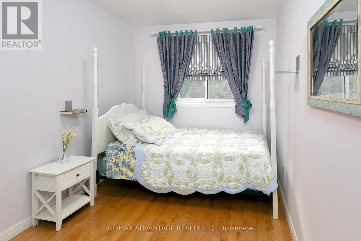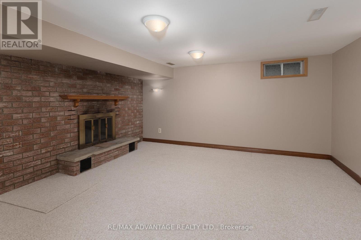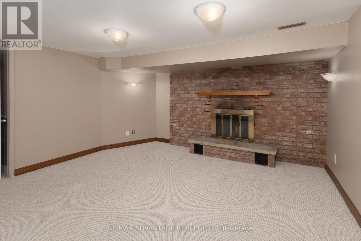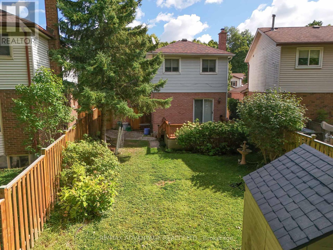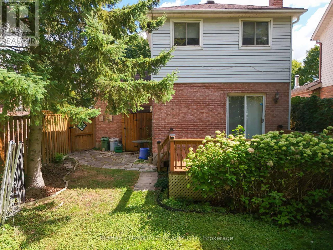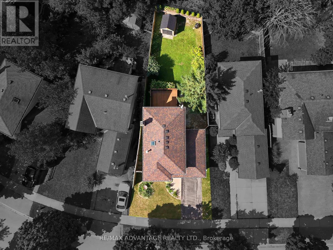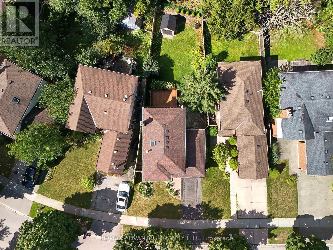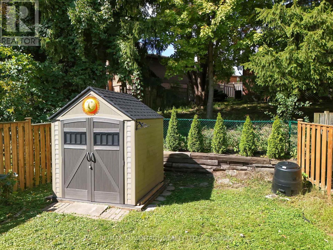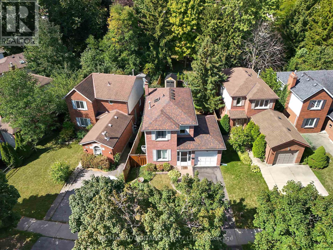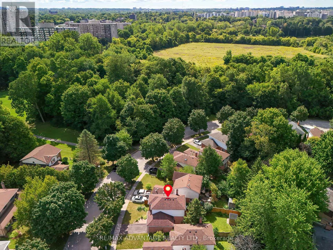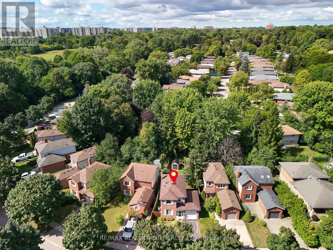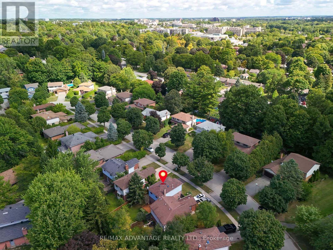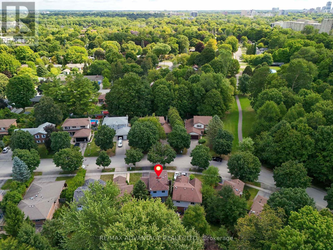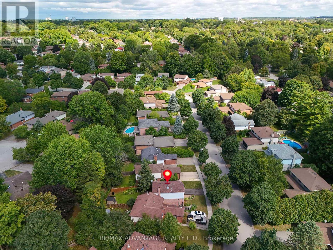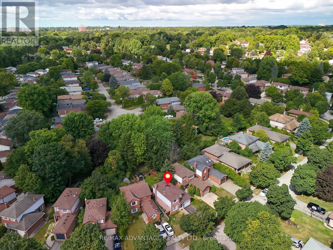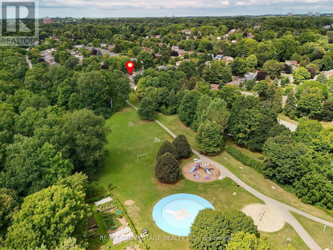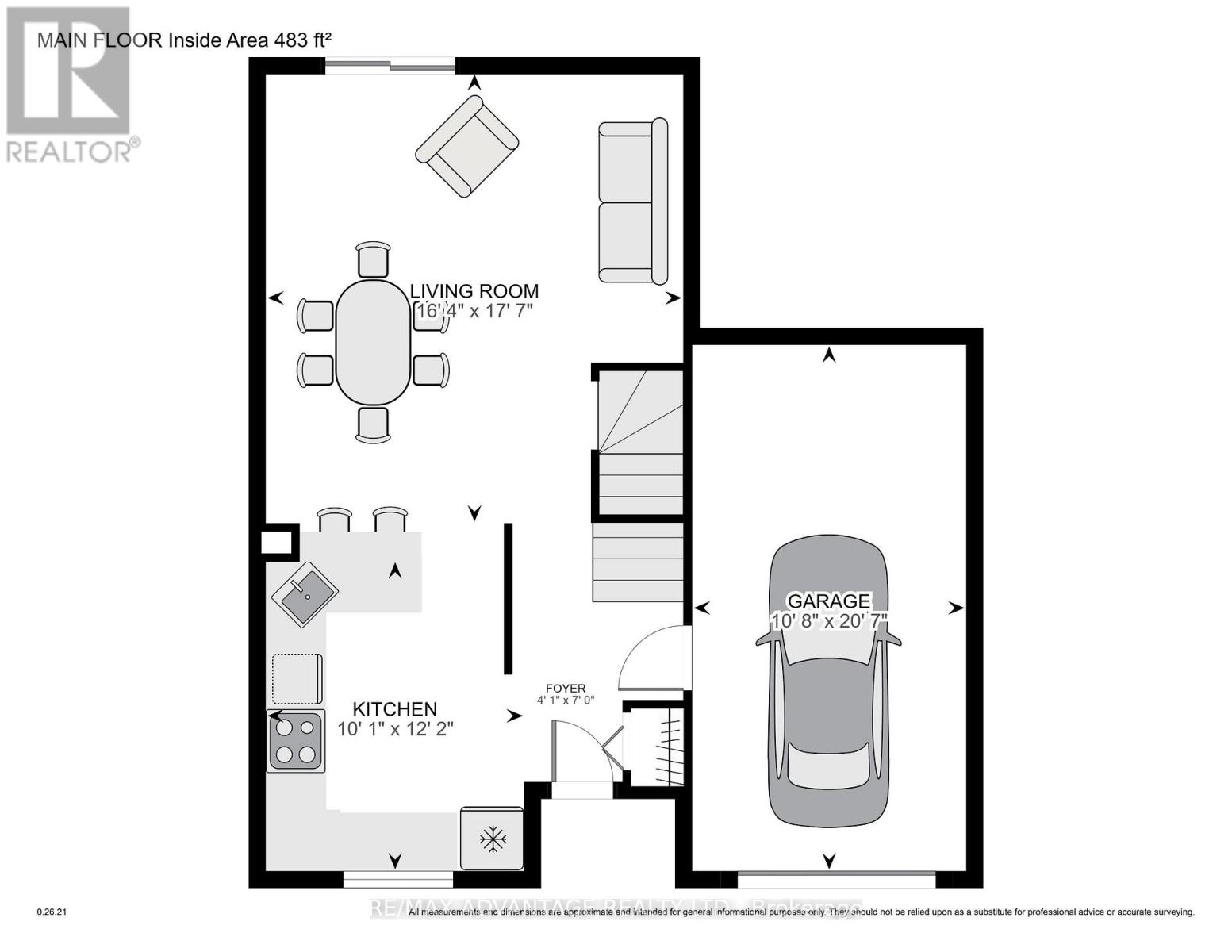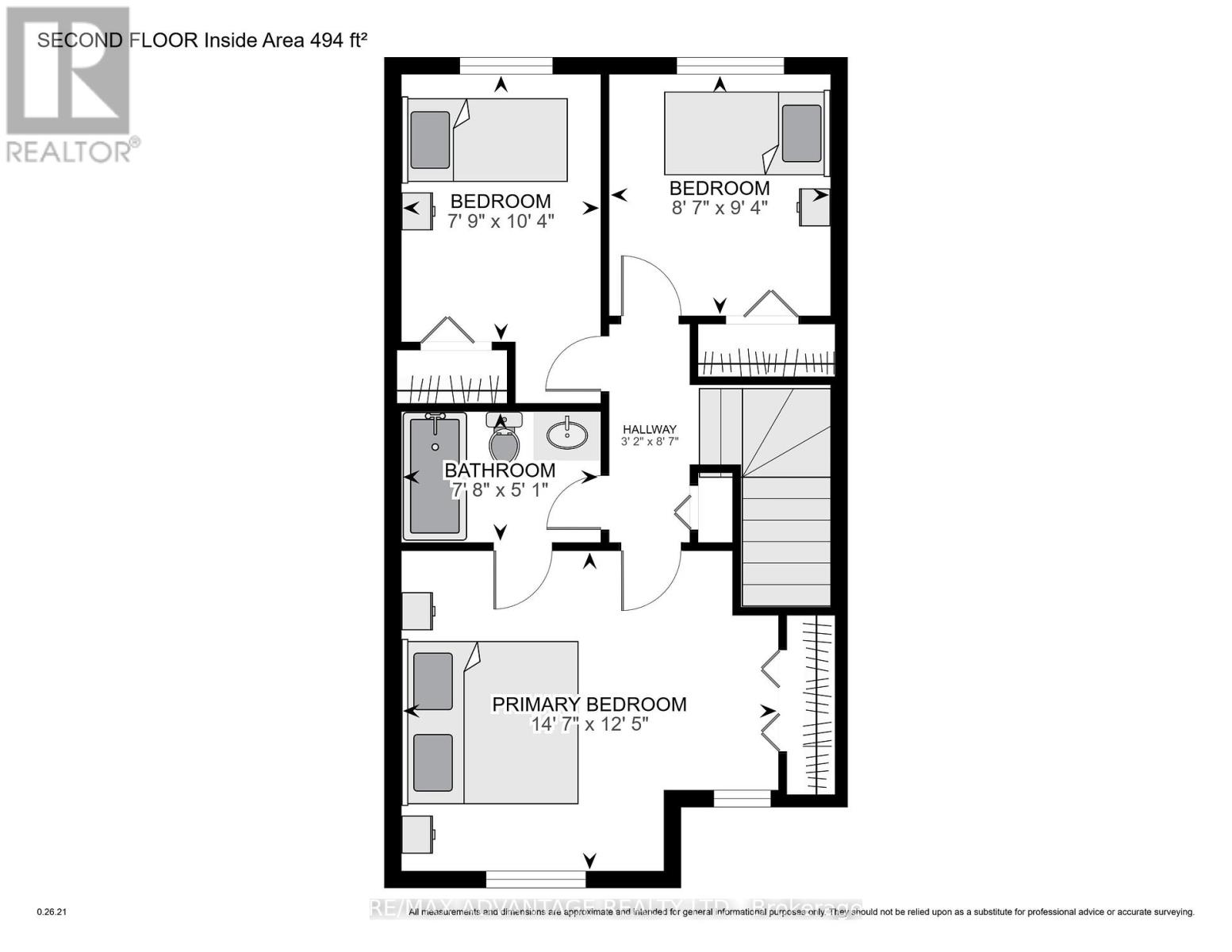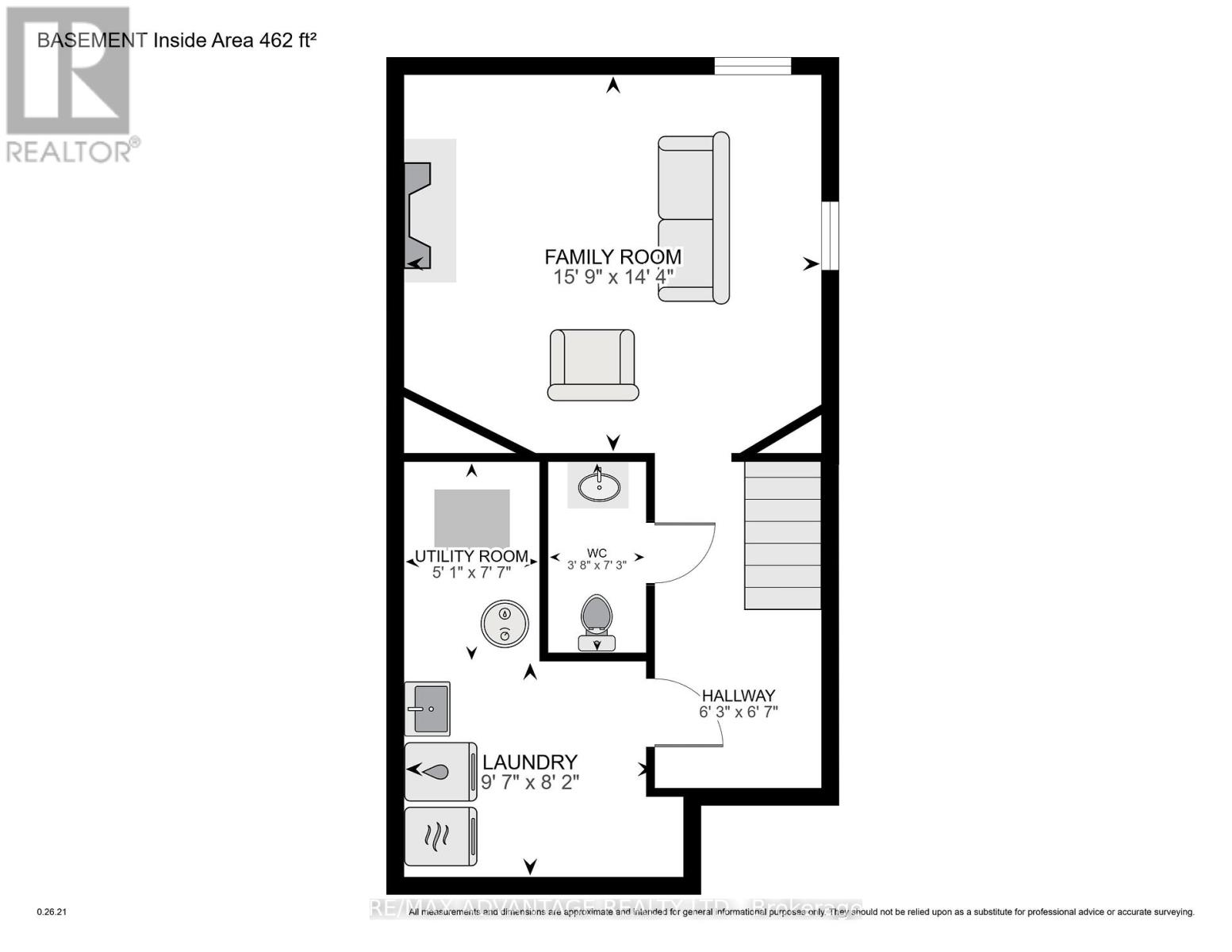63 Walmer Gardens, London North (North K), Ontario N6G 4H5 (28821491)
63 Walmer Gardens London North (North K), Ontario N6G 4H5
$619,900
Welcome to 63 Walmer Gardens. This beautiful 3-bedroom, 1.5-bathroom home is located in desirable North London, just minutes from Western University. This meticulously cared for property is ideal for families and investors alike. The attractive 2-storey layout features an attached garage with inside entry to the foyer. Once inside, you will find an open concept main floor featuring a generous kitchen with upgraded quartz countertops and tile backsplash. Upstairs features hardwood floors, three spacious bedrooms and a cheater ensuite bath. The finished lower level is complete with laundry, an updated 2-piece bathroom and a cozy family room with a wood burning fireplace. The backyard is fully fenced and includes a large deck with enough space for grilling and entertaining plus a large storage shed. Parks, schools, shopping and transit access are all within walking distance. Appliances included. Lots to love here. Book your tour today! (id:46416)
Property Details
| MLS® Number | X12384559 |
| Property Type | Single Family |
| Community Name | North K |
| Equipment Type | Water Heater |
| Parking Space Total | 2 |
| Rental Equipment Type | Water Heater |
| Structure | Deck, Shed |
Building
| Bathroom Total | 2 |
| Bedrooms Above Ground | 3 |
| Bedrooms Total | 3 |
| Age | 31 To 50 Years |
| Amenities | Fireplace(s) |
| Appliances | Dishwasher, Dryer, Stove, Washer, Refrigerator |
| Basement Development | Finished |
| Basement Type | Full (finished) |
| Construction Style Attachment | Detached |
| Cooling Type | Central Air Conditioning |
| Exterior Finish | Brick Facing, Vinyl Siding |
| Fire Protection | Smoke Detectors |
| Fireplace Present | Yes |
| Fireplace Total | 1 |
| Foundation Type | Concrete |
| Half Bath Total | 1 |
| Heating Fuel | Natural Gas |
| Heating Type | Forced Air |
| Stories Total | 2 |
| Size Interior | 700 - 1100 Sqft |
| Type | House |
| Utility Water | Municipal Water |
Parking
| Attached Garage | |
| Garage |
Land
| Acreage | No |
| Fence Type | Fenced Yard |
| Sewer | Sanitary Sewer |
| Size Depth | 100 Ft ,3 In |
| Size Frontage | 41 Ft ,10 In |
| Size Irregular | 41.9 X 100.3 Ft |
| Size Total Text | 41.9 X 100.3 Ft|under 1/2 Acre |
| Zoning Description | R1-6 |
Rooms
| Level | Type | Length | Width | Dimensions |
|---|---|---|---|---|
| Second Level | Primary Bedroom | 4.45 m | 3.78 m | 4.45 m x 3.78 m |
| Second Level | Bedroom | 2.35 m | 3.16 m | 2.35 m x 3.16 m |
| Second Level | Bedroom | 2.61 m | 2.85 m | 2.61 m x 2.85 m |
| Second Level | Bathroom | 2.34 m | 1.54 m | 2.34 m x 1.54 m |
| Basement | Bathroom | 1.13 m | 2.2 m | 1.13 m x 2.2 m |
| Basement | Family Room | 4.81 m | 4.36 m | 4.81 m x 4.36 m |
| Basement | Utility Room | 1.56 m | 2.3 m | 1.56 m x 2.3 m |
| Basement | Laundry Room | 2.91 m | 2.49 m | 2.91 m x 2.49 m |
| Main Level | Foyer | 1.25 m | 2.13 m | 1.25 m x 2.13 m |
| Main Level | Kitchen | 3.08 m | 3.7 m | 3.08 m x 3.7 m |
| Main Level | Living Room | 4.97 m | 5.37 m | 4.97 m x 5.37 m |
https://www.realtor.ca/real-estate/28821491/63-walmer-gardens-london-north-north-k-north-k
Interested?
Contact us for more information
Contact me
Resources
About me
Yvonne Steer, Elgin Realty Limited, Brokerage - St. Thomas Real Estate Agent
© 2024 YvonneSteer.ca- All rights reserved | Made with ❤️ by Jet Branding
