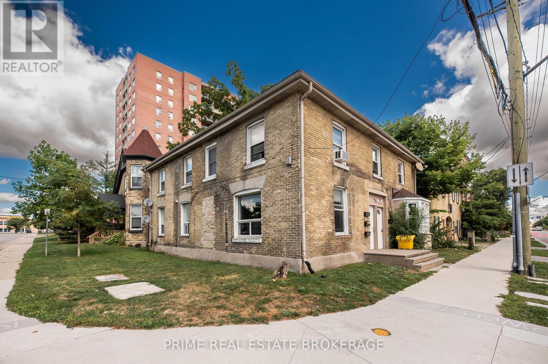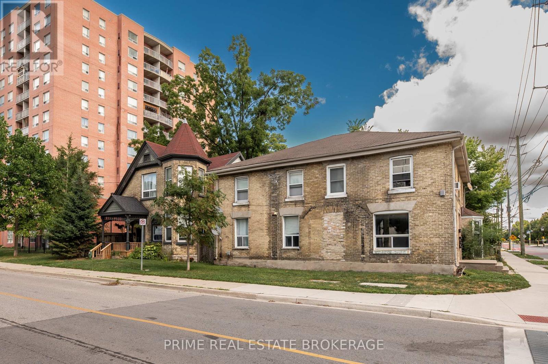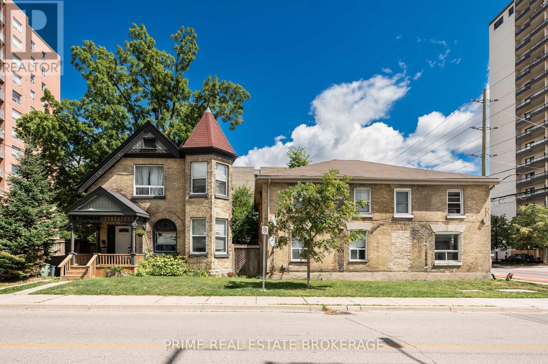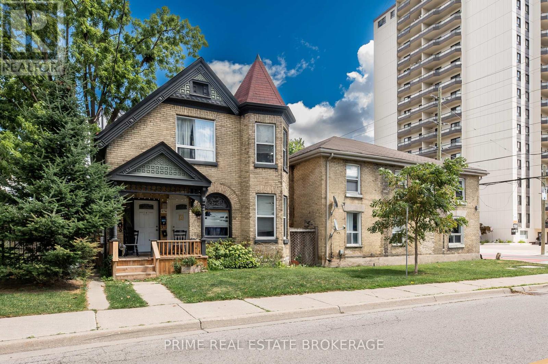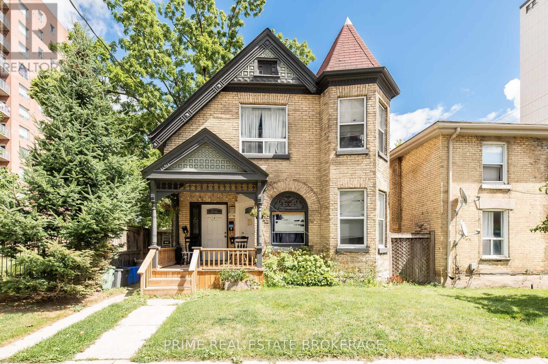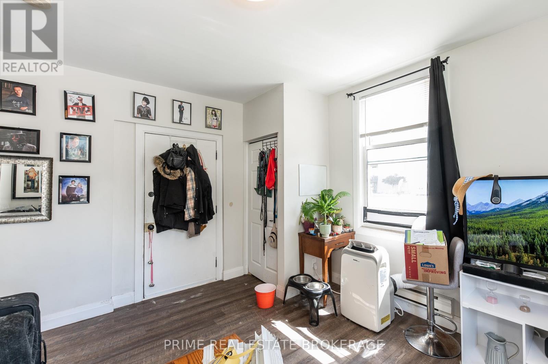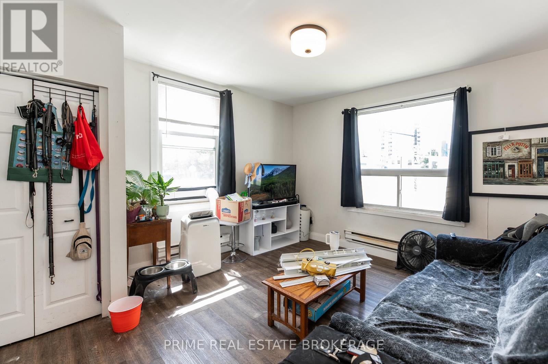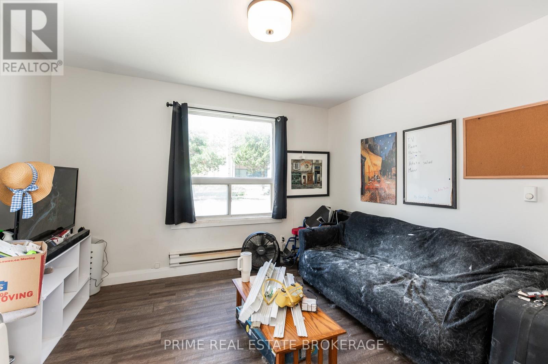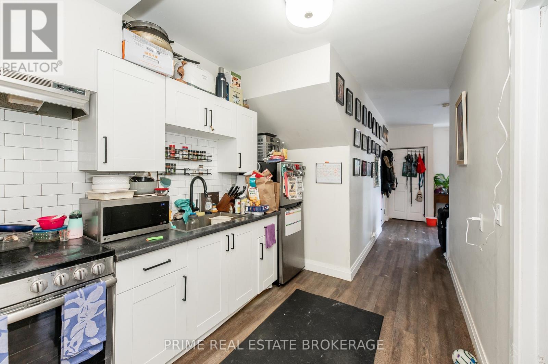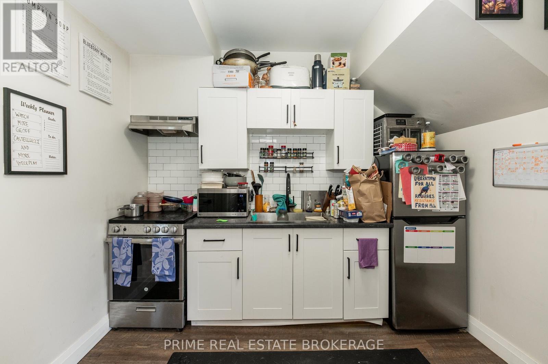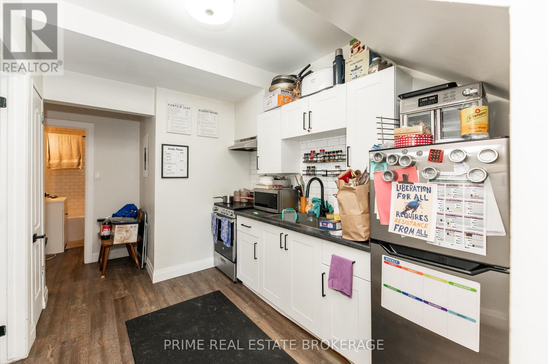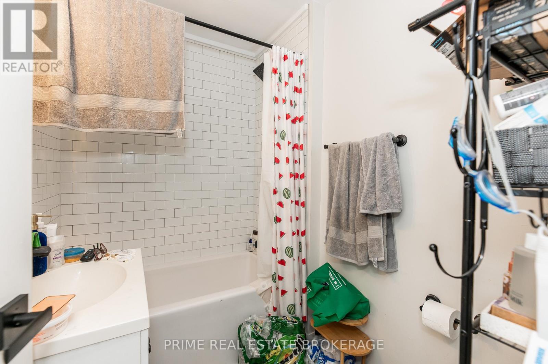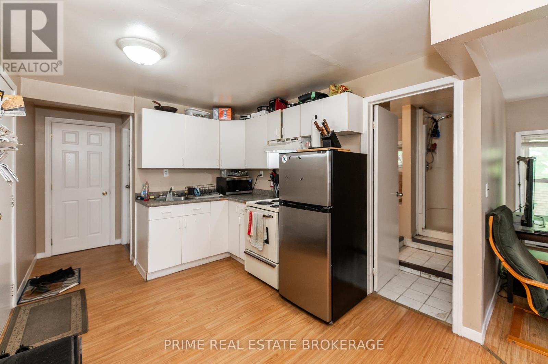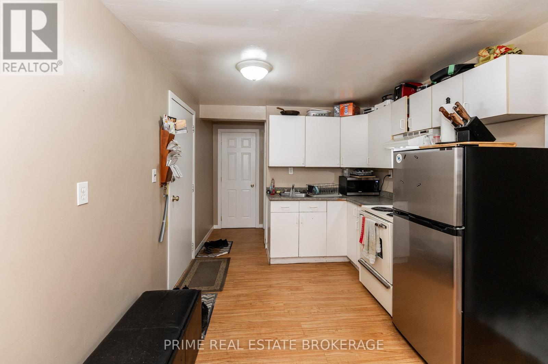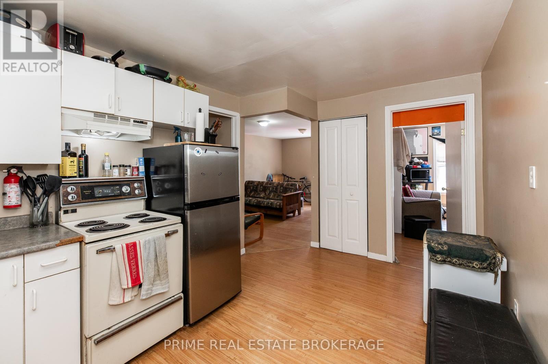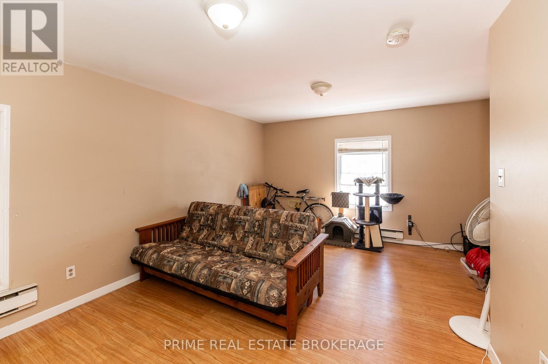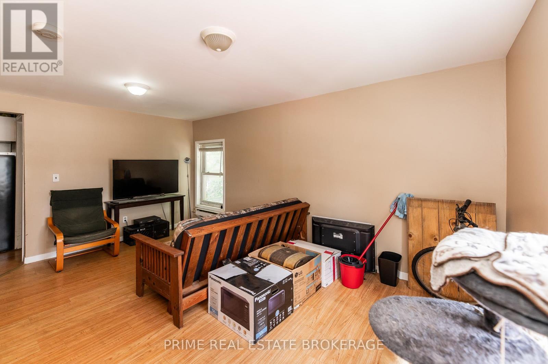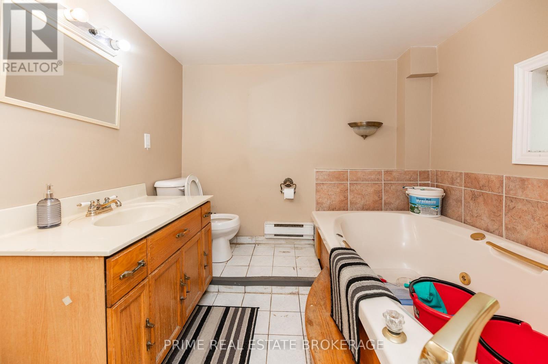376 Burwell Street, London East (East G), Ontario N6B 2W2 (28804340)
376 Burwell Street London East (East G), Ontario N6B 2W2
$1,149,900
Presenting a rare opportunity to acquire a 7-unit multifamily property package in the heart of downtown London. This offering includes both a triplex and a fourplex, providing immediate cash flow and long-term value-add potential. The unit mix features four 2-bedroom units and three 1-bedroom units, appealing to a wide tenant demographic. Four units have been fully renovated with modern upgrades, offering strong rental appeal and reduced maintenance, while the remaining three units present clear potential for forced appreciation through cosmetic and functional improvements. Currently operating at a 5.4% cap rate, this property provides solid in-place returns with the opportunity to further enhance income as rents are brought to market and value-add improvements are completed. Shared on-site laundry facilities provide additional tenant convenience and a secondary income stream. Strategically located just steps from Londons downtown core, tenants benefit from proximity to transit, shopping, dining, employment hubs, and post-secondary institutions. This central location helps ensure consistent rental demand and low vacancy. For investors seeking both stability and upside, this property represents an exceptional opportunity to acquire a turnkey asset with multiple pathways to grow equity and cash flow. (id:46416)
Property Details
| MLS® Number | X12376527 |
| Property Type | Multi-family |
| Community Name | East G |
| Amenities Near By | Hospital, Park, Place Of Worship, Public Transit |
| Equipment Type | Water Heater, Dryer(s), Washer(s) |
| Features | Flat Site |
| Parking Space Total | 2 |
| Rental Equipment Type | Water Heater, Dryer(s), Washer(s) |
| Structure | Porch |
| View Type | City View |
Building
| Bathroom Total | 7 |
| Bedrooms Above Ground | 11 |
| Bedrooms Total | 11 |
| Age | 100+ Years |
| Appliances | Water Heater, Stove, Refrigerator |
| Basement Development | Unfinished |
| Basement Type | Full (unfinished) |
| Cooling Type | None |
| Exterior Finish | Brick |
| Foundation Type | Brick |
| Heating Fuel | Electric |
| Heating Type | Baseboard Heaters |
| Stories Total | 2 |
| Size Interior | 3500 - 5000 Sqft |
| Type | Other |
| Utility Water | Municipal Water |
Parking
| No Garage |
Land
| Acreage | No |
| Land Amenities | Hospital, Park, Place Of Worship, Public Transit |
| Sewer | Sanitary Sewer |
| Size Depth | 77 Ft ,4 In |
| Size Frontage | 56 Ft |
| Size Irregular | 56 X 77.4 Ft |
| Size Total Text | 56 X 77.4 Ft |
| Zoning Description | Or |
https://www.realtor.ca/real-estate/28804340/376-burwell-street-london-east-east-g-east-g
Interested?
Contact us for more information

Justin Konikow
Salesperson
(226) 756-2203
https://www.youtube.com/embed/kVJfP7aqqIA
Contact me
Resources
About me
Yvonne Steer, Elgin Realty Limited, Brokerage - St. Thomas Real Estate Agent
© 2024 YvonneSteer.ca- All rights reserved | Made with ❤️ by Jet Branding

