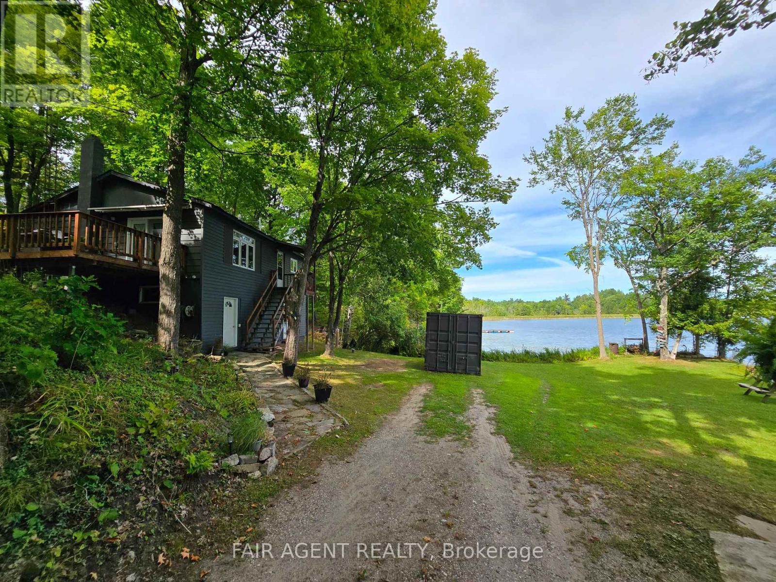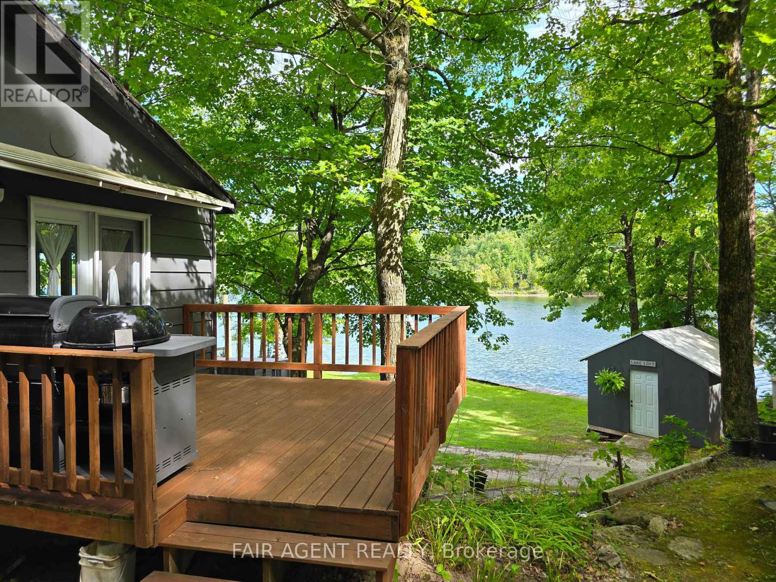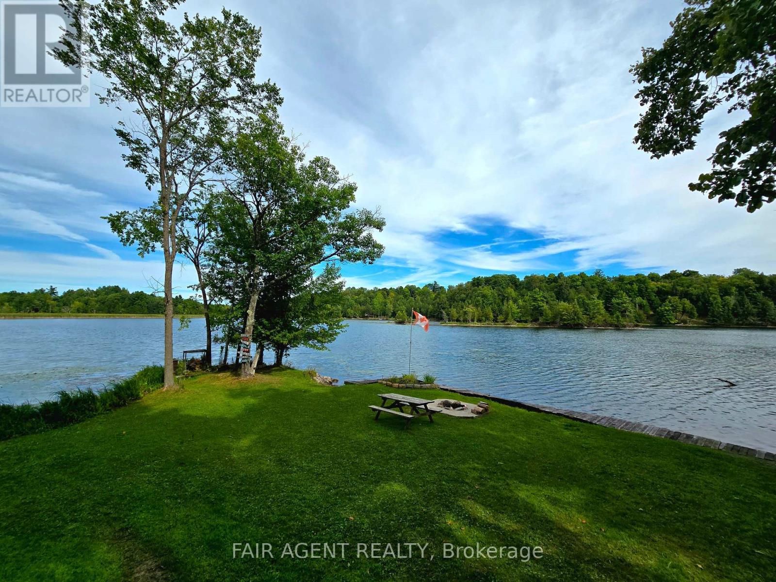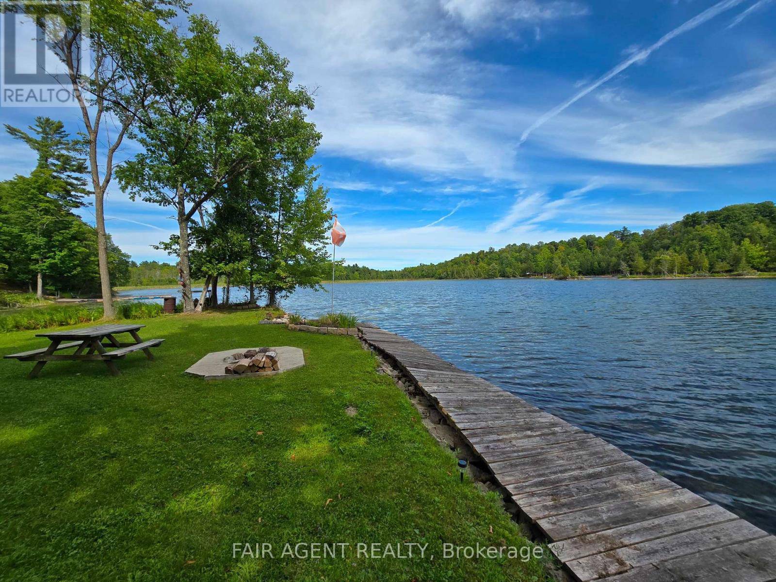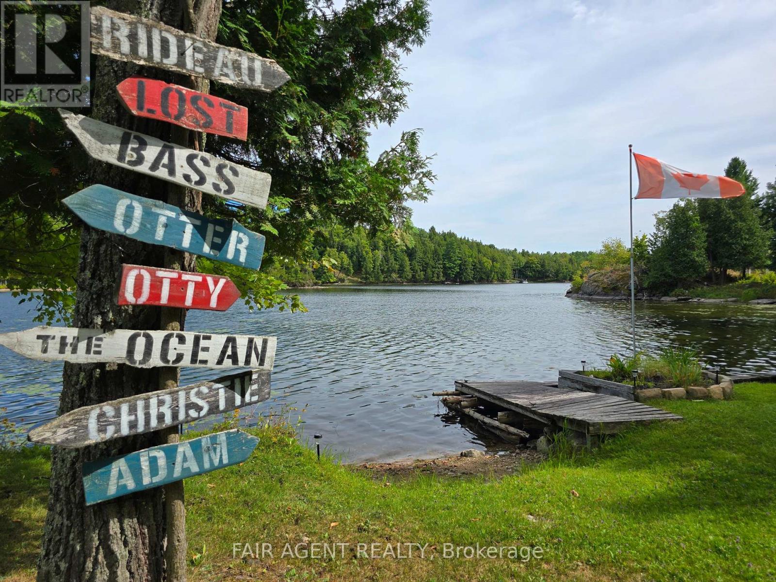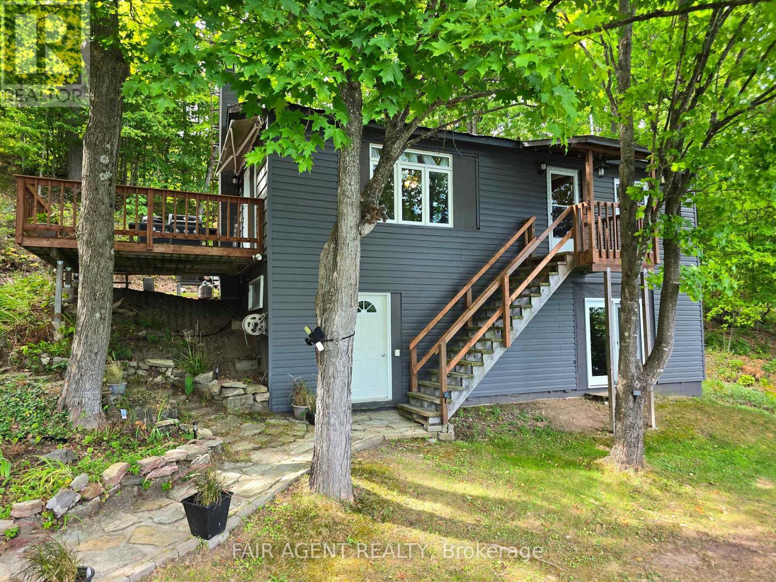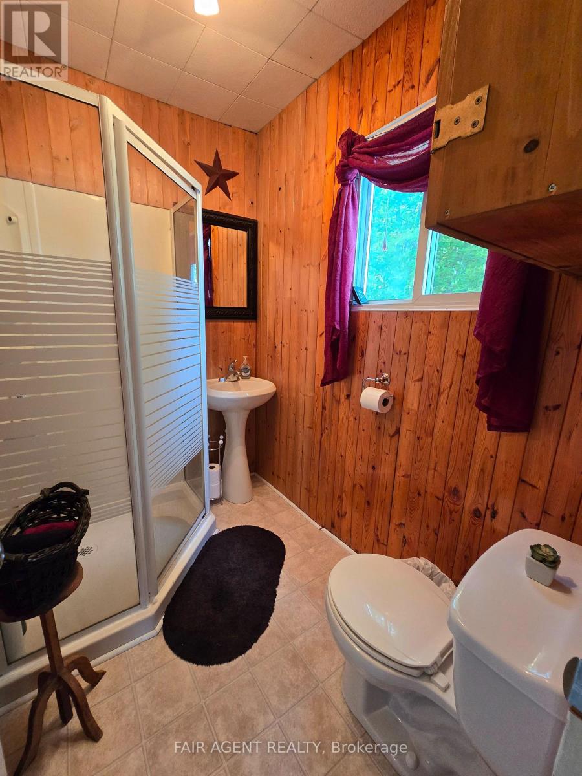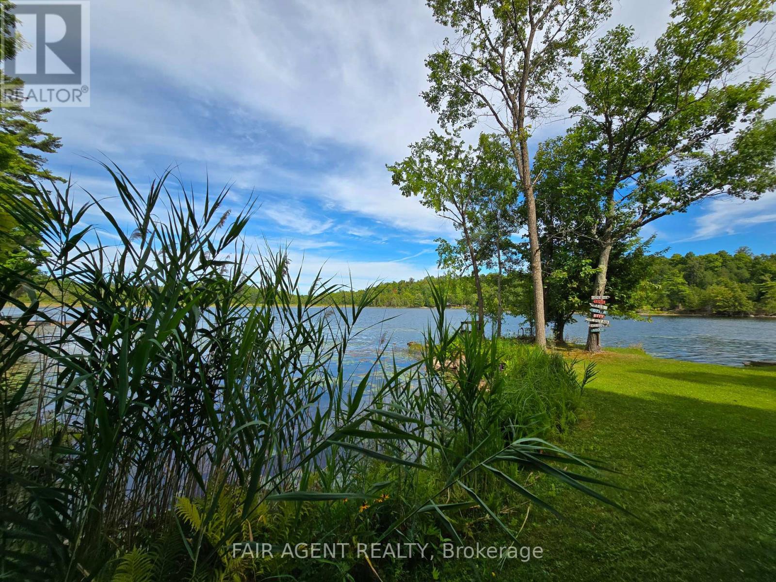510 Cherie Hill Lane, Tay Valley, Ontario K7H 3C7 (28753529)
510 Cherie Hill Lane Tay Valley, Ontario K7H 3C7
$629,900
Tucked along the shoreline of quiet Adams Lake, 510 Cherie Hill Lane offers a relaxed and private four-season escape just 15 minutes from Perth. With over 100 feet of direct lake frontage, a private dock, and flat grassy space for gatherings around the fire pit, this property is designed for both play and peace. Inside pairs a cozy living room with large picture windows that bring the lake right into view. The kitchen is functional and full of charm, with vintage touches and direct access to the elevated deck perfect for morning coffee or evening BBQs under the trees. Three comfortable bedrooms and a full 3-piece bath round out the main level. The lower-level walkout basement adds excellent storage or workshop potential, with high ceilings and a wide-open layout ready for finishing. Outside, you'll find multiple storage sheds, parking for four, and plenty of space to store water toys or gear for year-round activities. The setting feels private and natural, with a backdrop of mature trees and a gentle slope to the water. Whether you're looking for a weekend getaway or a year-round residence, this property makes it easy to unplug and enjoy lake life. Close to Rideau Ferry, Murphy's Point Provincial Park, and with direct access to Big Rideau Lake by boat, this is a rare waterfront opportunity that blends simplicity with potential. (id:46416)
Property Details
| MLS® Number | X12353775 |
| Property Type | Single Family |
| Community Name | 904 - Bathurst/Burgess & Sherbrooke (North Burgess) Twp |
| Easement | Unknown |
| Features | Wooded Area, Hilly |
| Parking Space Total | 4 |
| Structure | Deck, Dock |
| View Type | View Of Water, Direct Water View |
| Water Front Name | Adams Lake |
| Water Front Type | Waterfront |
Building
| Bathroom Total | 1 |
| Bedrooms Above Ground | 3 |
| Bedrooms Total | 3 |
| Age | 51 To 99 Years |
| Appliances | Water Heater |
| Architectural Style | Bungalow |
| Basement Type | Full |
| Construction Style Attachment | Detached |
| Cooling Type | Central Air Conditioning |
| Exterior Finish | Concrete, Vinyl Siding |
| Fire Protection | Smoke Detectors |
| Foundation Type | Block, Poured Concrete |
| Heating Fuel | Propane |
| Heating Type | Forced Air |
| Stories Total | 1 |
| Size Interior | 700 - 1100 Sqft |
| Type | House |
| Utility Water | Drilled Well |
Parking
| No Garage |
Land
| Access Type | Year-round Access, Private Docking |
| Acreage | No |
| Sewer | Holding Tank |
| Size Depth | 99 Ft ,10 In |
| Size Frontage | 161 Ft ,4 In |
| Size Irregular | 161.4 X 99.9 Ft |
| Size Total Text | 161.4 X 99.9 Ft|under 1/2 Acre |
| Zoning Description | Rls |
Rooms
| Level | Type | Length | Width | Dimensions |
|---|---|---|---|---|
| Main Level | Kitchen | 3.96 m | 3.35 m | 3.96 m x 3.35 m |
| Main Level | Living Room | 7.01 m | 3.96 m | 7.01 m x 3.96 m |
| Main Level | Bedroom | 2.74 m | 2.59 m | 2.74 m x 2.59 m |
| Main Level | Bedroom | 2.74 m | 2.59 m | 2.74 m x 2.59 m |
| Main Level | Bedroom | 2.74 m | 2.59 m | 2.74 m x 2.59 m |
| Main Level | Bathroom | 1 m | 1 m | 1 m x 1 m |
Utilities
| Electricity | Installed |
Interested?
Contact us for more information
Contact me
Resources
About me
Yvonne Steer, Elgin Realty Limited, Brokerage - St. Thomas Real Estate Agent
© 2024 YvonneSteer.ca- All rights reserved | Made with ❤️ by Jet Branding
