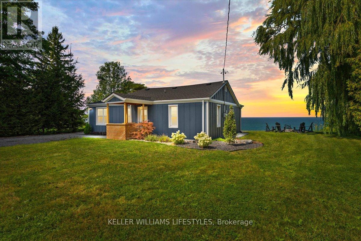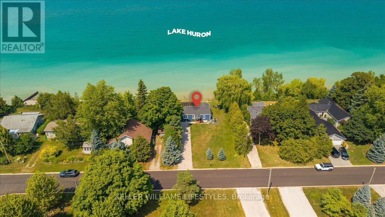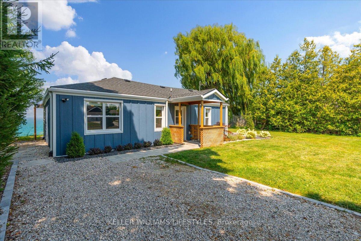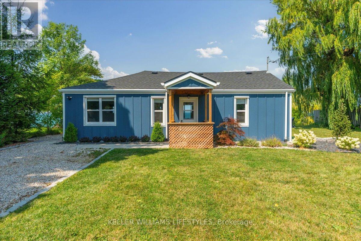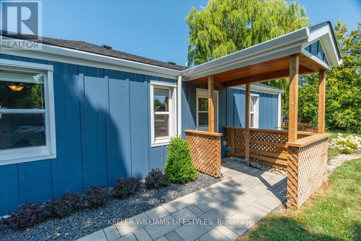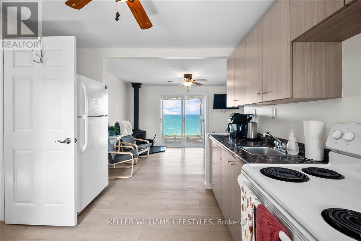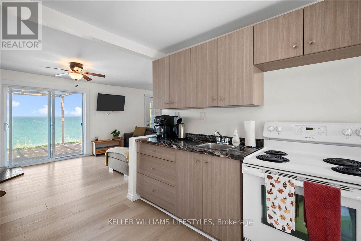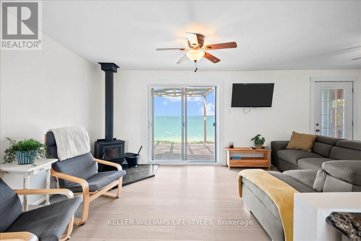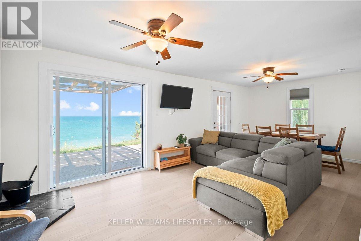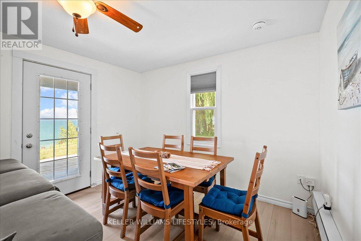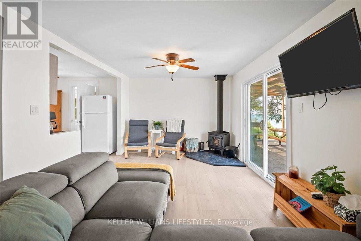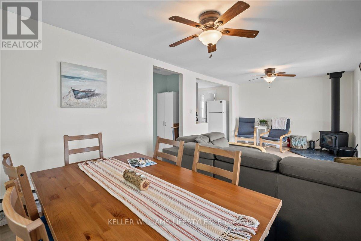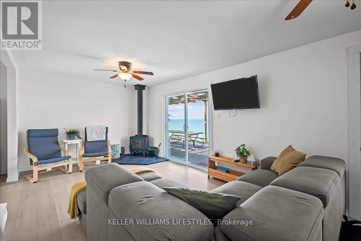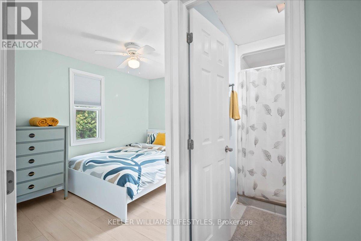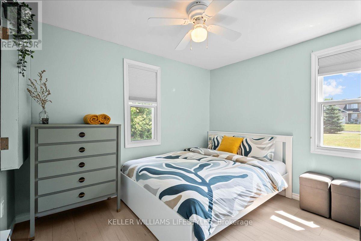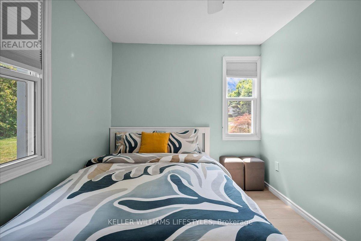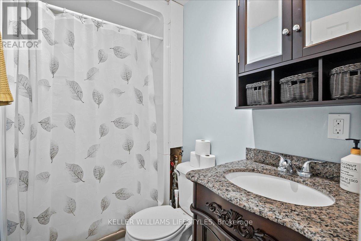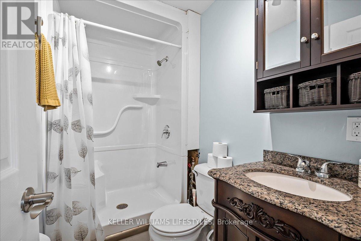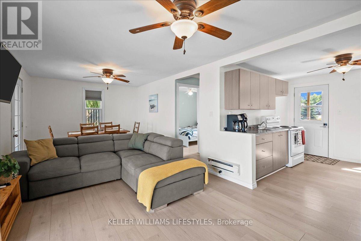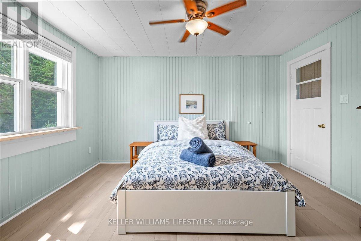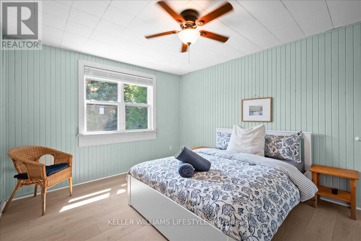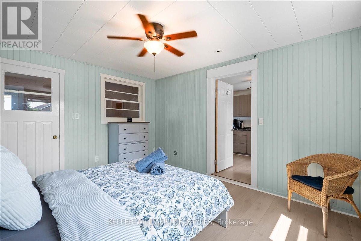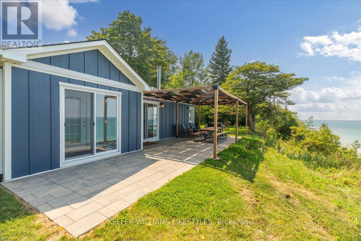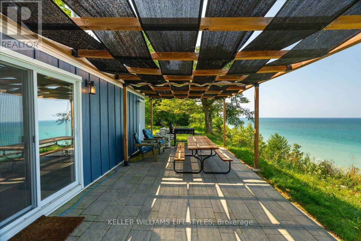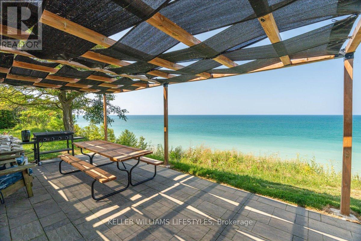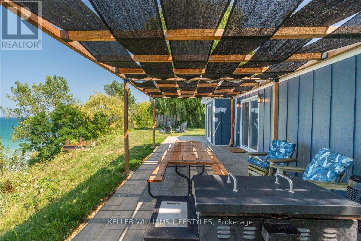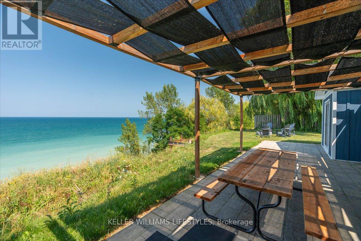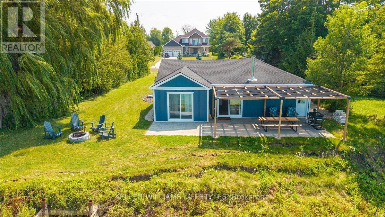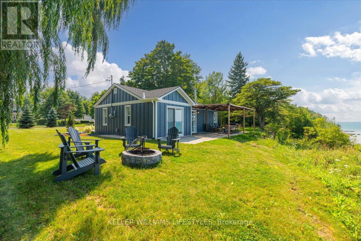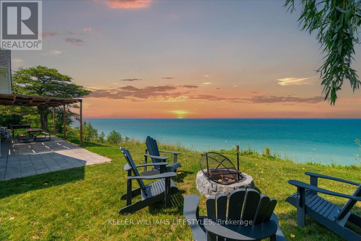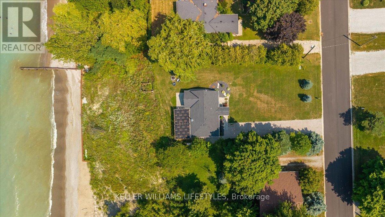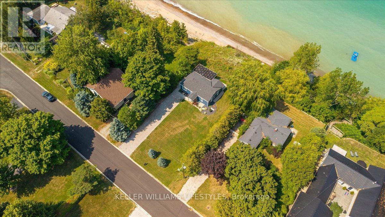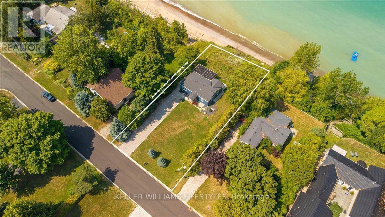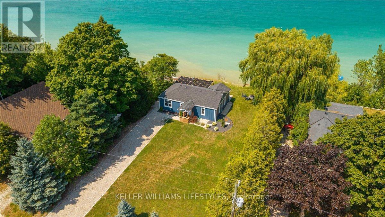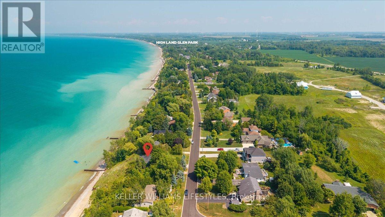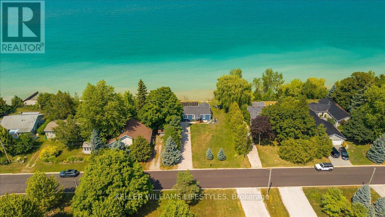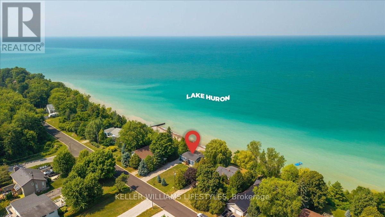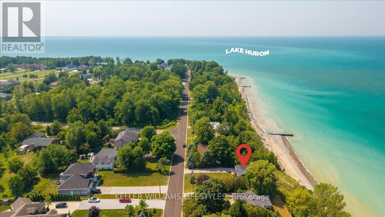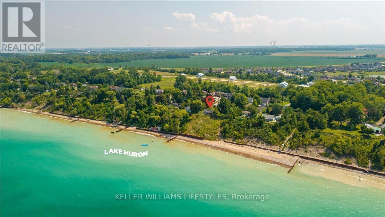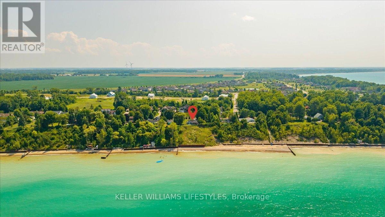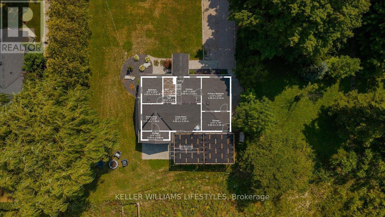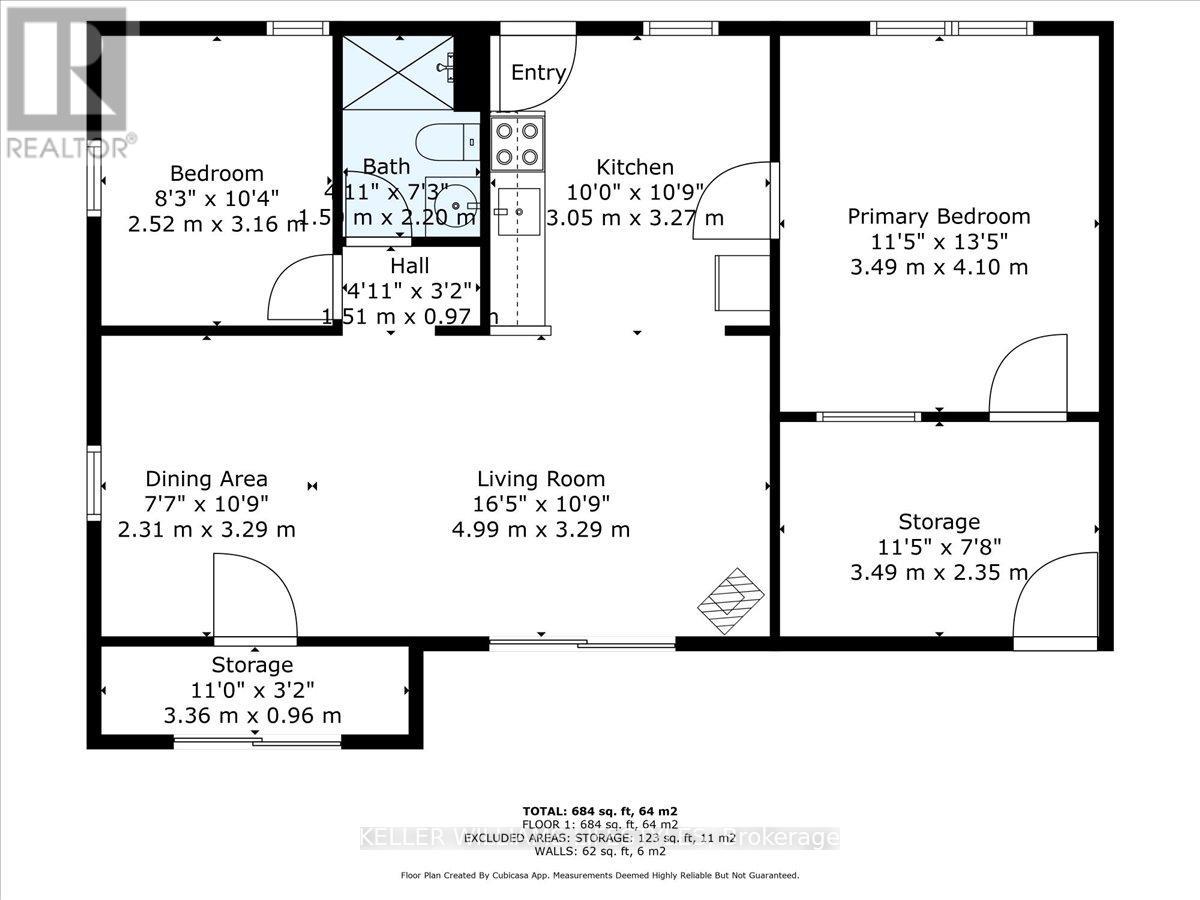4148 Bluepoint Drive, Plympton-Wyoming (Plympton Wyoming), Ontario N0N 1J6 (28751718)
4148 Bluepoint Drive Plympton-Wyoming (Plympton Wyoming), Ontario N0N 1J6
$579,900
Escape to this gorgeous Lake Huron waterfront retreat where turquoise waters and sandy beaches await right outside your door. Located just minutes from the public boat launch, this fully furnished and turn-key cottage offers unobstructed views of the lake the moment you walk through the front door. Over the past two years, numerous updates have been completed including a new roof, siding, windows, doors and flooring, allowing you to relax and enjoy from day one. Ideal as a summer cottage or investment opportunity, the property features a beautiful pergola for outdoor gatherings and a cozy fire pit for relaxing evenings under the stars. Only 90m to the neighbourhoods beach access. Swim, paddle or simply enjoy the peaceful views in this picture-perfect lakefront setting your own slice of paradise on the sandy shores of Lake Huron. (id:46416)
Property Details
| MLS® Number | X12353051 |
| Property Type | Single Family |
| Community Name | Plympton Wyoming |
| Easement | Unknown, None |
| Parking Space Total | 3 |
| View Type | Direct Water View |
| Water Front Name | Lake Huron |
| Water Front Type | Waterfront |
Building
| Bathroom Total | 1 |
| Bedrooms Above Ground | 2 |
| Bedrooms Total | 2 |
| Appliances | Stove, Window Coverings, Refrigerator |
| Architectural Style | Bungalow |
| Construction Style Attachment | Detached |
| Exterior Finish | Vinyl Siding |
| Fireplace Present | Yes |
| Fireplace Total | 1 |
| Fireplace Type | Woodstove |
| Foundation Type | Concrete |
| Heating Fuel | Electric |
| Heating Type | Baseboard Heaters |
| Stories Total | 1 |
| Size Interior | 700 - 1100 Sqft |
| Type | House |
| Utility Water | Municipal Water |
Parking
| No Garage |
Land
| Access Type | Public Road |
| Acreage | No |
| Sewer | Sanitary Sewer |
| Size Depth | 195 Ft ,9 In |
| Size Frontage | 73 Ft |
| Size Irregular | 73 X 195.8 Ft |
| Size Total Text | 73 X 195.8 Ft |
| Zoning Description | R1.1 |
Rooms
| Level | Type | Length | Width | Dimensions |
|---|---|---|---|---|
| Main Level | Kitchen | 3.05 m | 3.27 m | 3.05 m x 3.27 m |
| Main Level | Living Room | 4.99 m | 3.29 m | 4.99 m x 3.29 m |
| Main Level | Dining Room | 2.31 m | 3.29 m | 2.31 m x 3.29 m |
| Main Level | Other | 3.36 m | 0.96 m | 3.36 m x 0.96 m |
| Main Level | Bedroom | 2.52 m | 3.16 m | 2.52 m x 3.16 m |
| Main Level | Primary Bedroom | 3.49 m | 4.1 m | 3.49 m x 4.1 m |
| Main Level | Other | 3.49 m | 2.35 m | 3.49 m x 2.35 m |
Interested?
Contact us for more information
Contact me
Resources
About me
Yvonne Steer, Elgin Realty Limited, Brokerage - St. Thomas Real Estate Agent
© 2024 YvonneSteer.ca- All rights reserved | Made with ❤️ by Jet Branding
