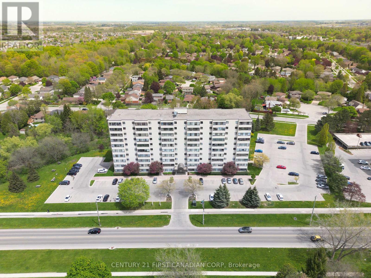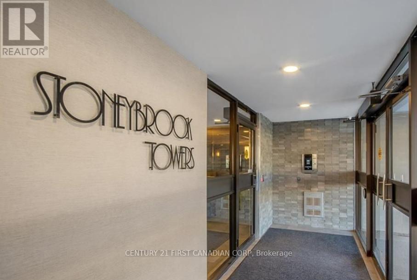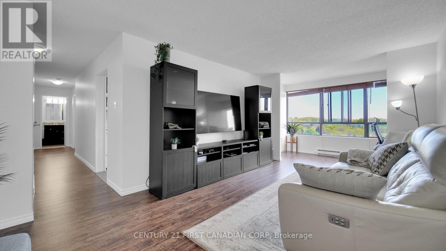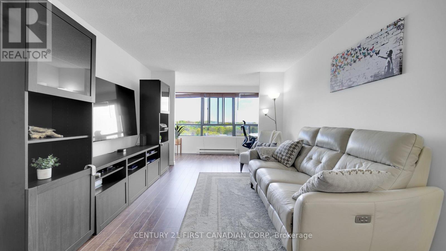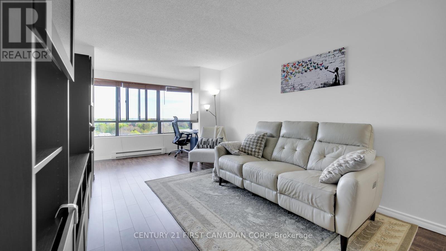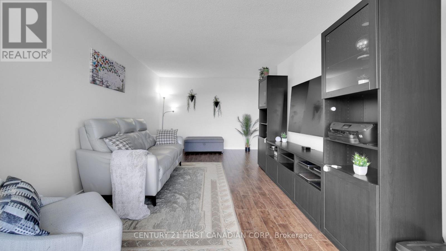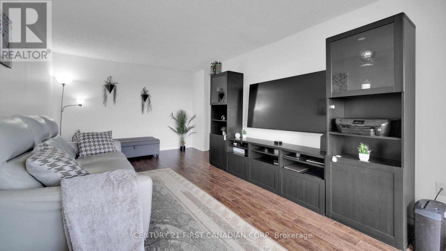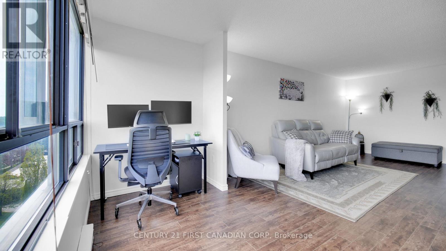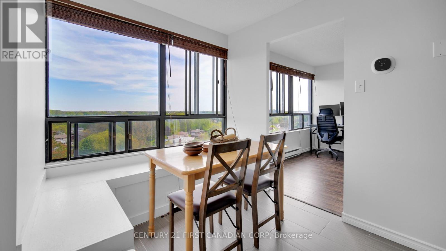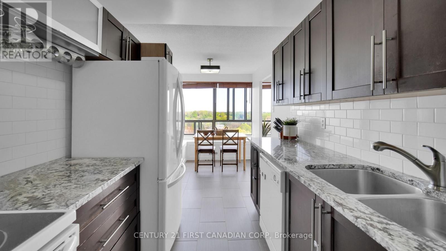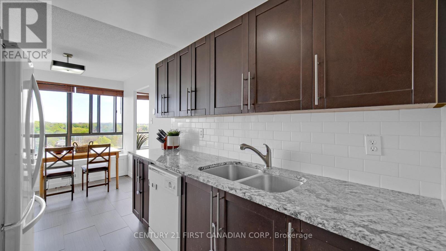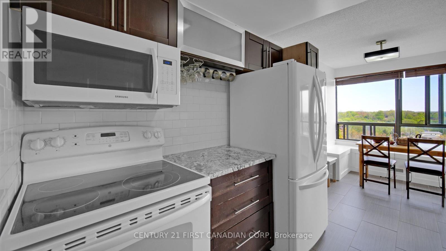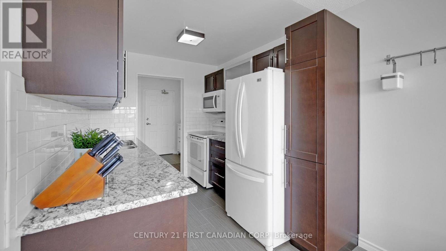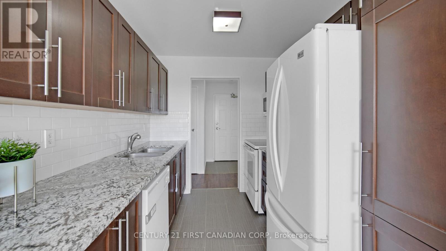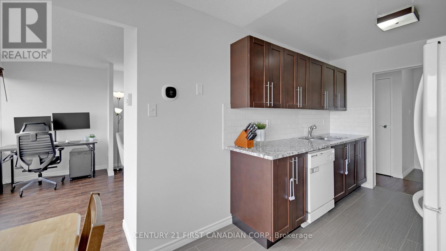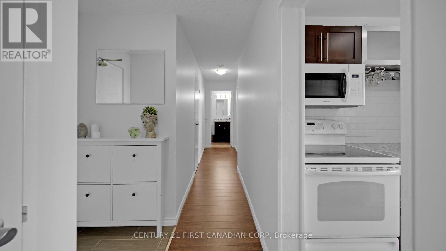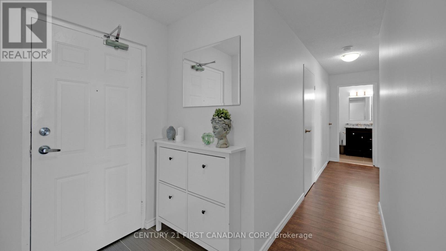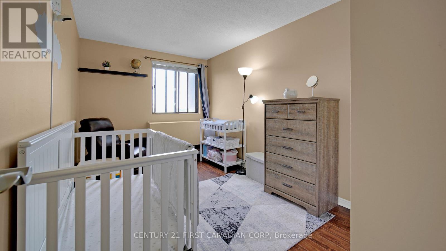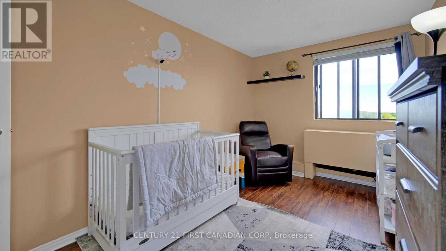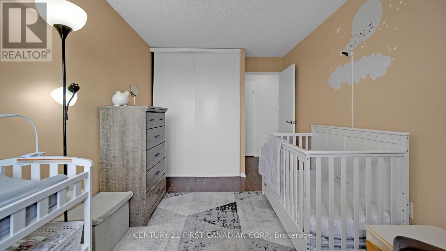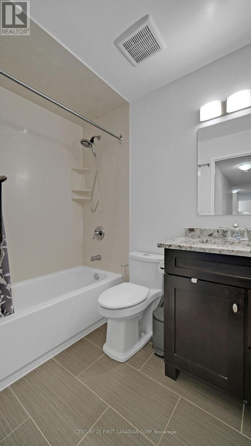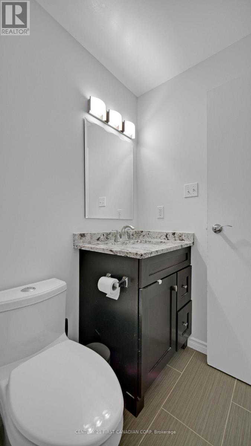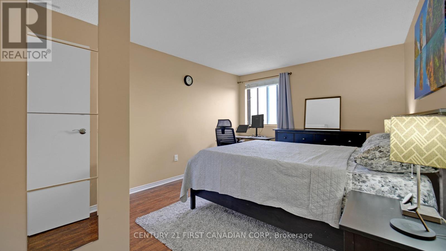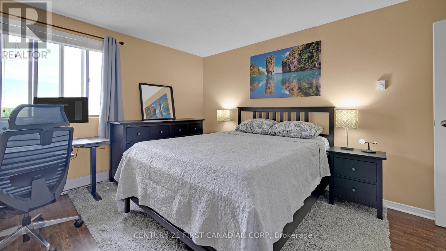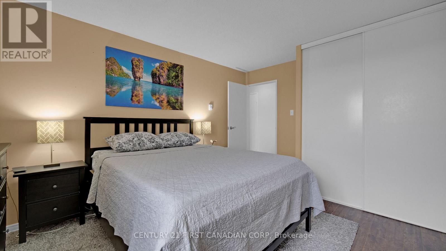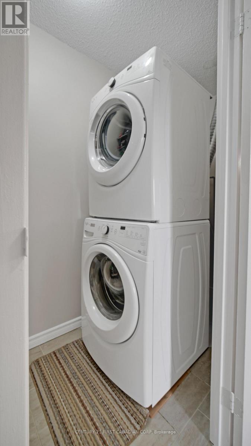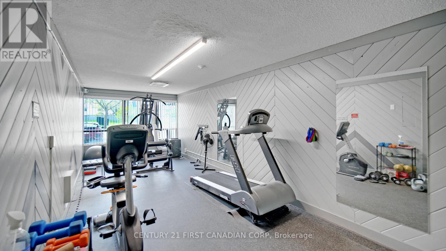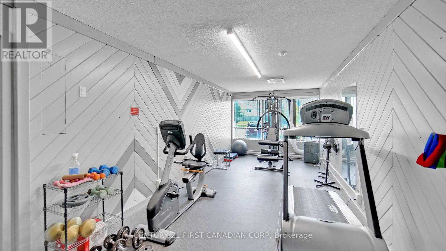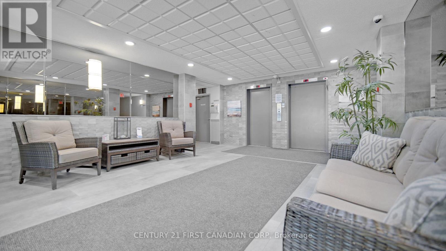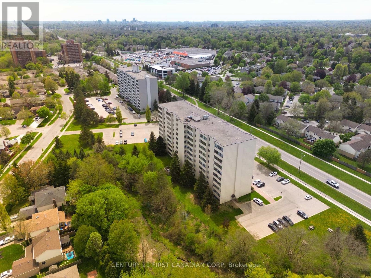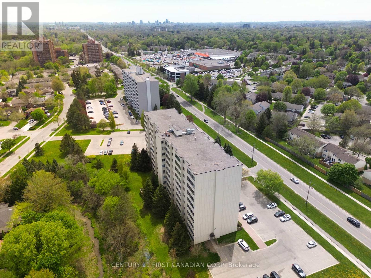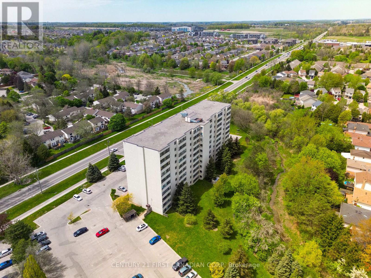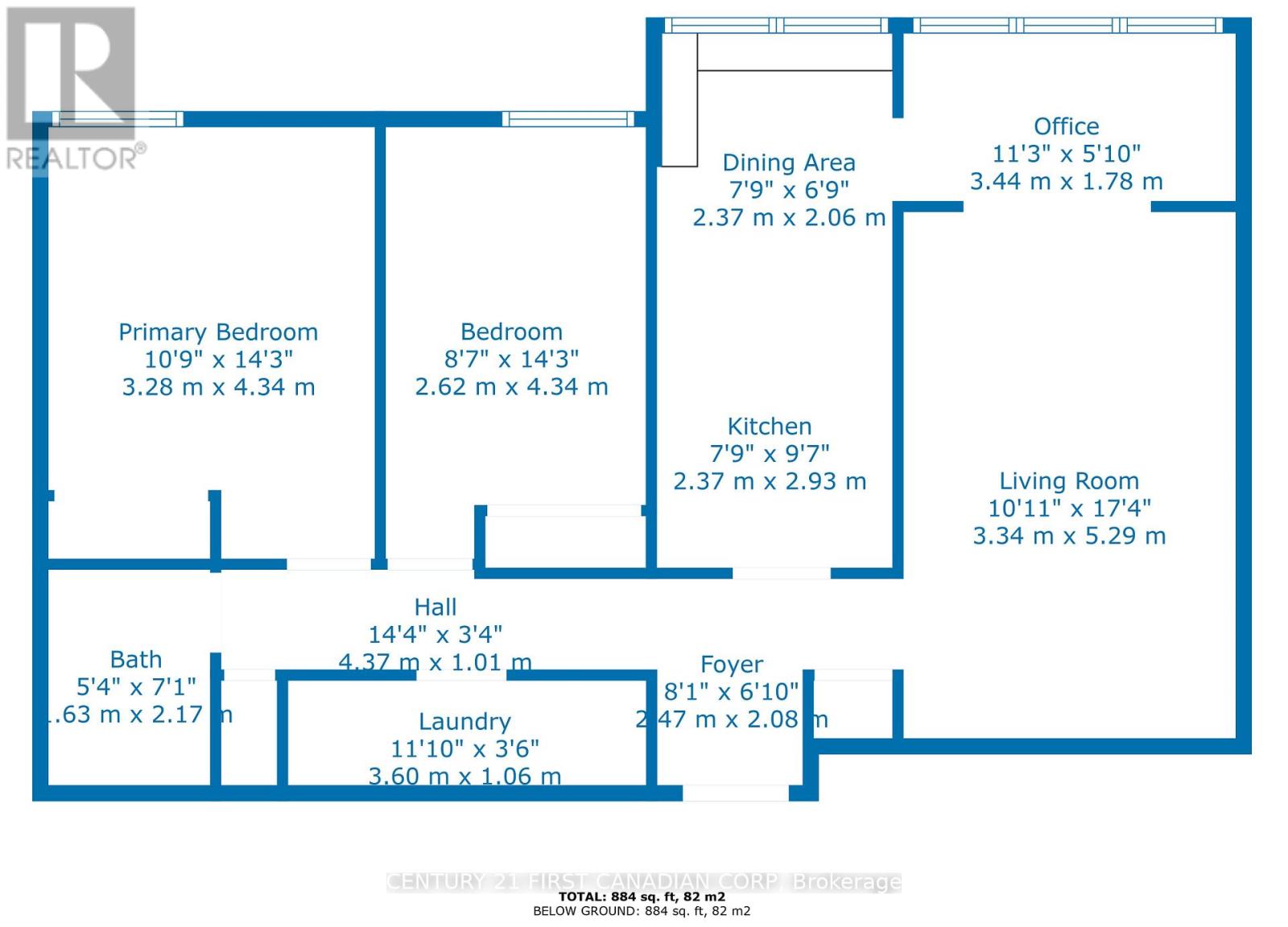811 - 1600 Adelaide Street, London North (North C), Ontario N5X 3H6 (28744293)
811 - 1600 Adelaide Street London North (North C), Ontario N5X 3H6
$369,900Maintenance, Common Area Maintenance, Insurance, Water, Parking
$405 Monthly
Maintenance, Common Area Maintenance, Insurance, Water, Parking
$405 MonthlyWelcome to Unit 811 at Stoney Brooke Towers a beautifully updated condo offering comfort, style, and unbeatable convenience in North London. This spacious unit features laminate flooring throughout the living area and bedrooms, complemented by modern tile in the kitchen and bathroom. Enjoy the benefits of in-suite laundry and a renovated kitchen complete with updated cabinets, sleek tile work, and quartz countertops. Parking is no issue here, with one exclusive parking space and an additional rented spot available for just $45/month. Condo fees include water, making this home an excellent option for owners or investors alike. Located close to transit, shopping, restaurants, and parks don't miss your chance to live in one of London's most desirable buildings! (id:46416)
Property Details
| MLS® Number | X12349566 |
| Property Type | Single Family |
| Community Name | North C |
| Amenities Near By | Golf Nearby, Hospital, Park, Schools |
| Community Features | Pet Restrictions |
| Equipment Type | Water Heater |
| Features | Backs On Greenbelt, Flat Site, Dry, Carpet Free, In Suite Laundry |
| Parking Space Total | 2 |
| Rental Equipment Type | Water Heater |
Building
| Bathroom Total | 1 |
| Bedrooms Above Ground | 2 |
| Bedrooms Total | 2 |
| Age | 31 To 50 Years |
| Amenities | Exercise Centre, Recreation Centre |
| Appliances | Dishwasher, Dryer, Microwave, Stove, Washer, Refrigerator |
| Cooling Type | Central Air Conditioning |
| Exterior Finish | Concrete |
| Fire Protection | Controlled Entry |
| Foundation Type | Concrete |
| Heating Fuel | Natural Gas |
| Heating Type | Heat Pump |
| Size Interior | 800 - 899 Sqft |
| Type | Apartment |
Parking
| No Garage |
Land
| Acreage | No |
| Land Amenities | Golf Nearby, Hospital, Park, Schools |
| Zoning Description | R9-5 |
Rooms
| Level | Type | Length | Width | Dimensions |
|---|---|---|---|---|
| Main Level | Living Room | 3.34 m | 5.29 m | 3.34 m x 5.29 m |
| Main Level | Dining Room | 2.37 m | 2.06 m | 2.37 m x 2.06 m |
| Main Level | Kitchen | 2.37 m | 2.93 m | 2.37 m x 2.93 m |
| Main Level | Office | 3.44 m | 1.78 m | 3.44 m x 1.78 m |
| Main Level | Foyer | 2.47 m | 2.08 m | 2.47 m x 2.08 m |
| Main Level | Primary Bedroom | 3.2 m | 4.34 m | 3.2 m x 4.34 m |
| Main Level | Bedroom 2 | 2.62 m | 4.34 m | 2.62 m x 4.34 m |
| Main Level | Bathroom | 1.63 m | 2.17 m | 1.63 m x 2.17 m |
| Main Level | Laundry Room | 3.6 m | 1.06 m | 3.6 m x 1.06 m |
https://www.realtor.ca/real-estate/28744293/811-1600-adelaide-street-london-north-north-c-north-c
Interested?
Contact us for more information
April Gray
Salesperson
(519) 807-7099
https://april-gray.c21.ca/
https://www.facebook.com/profile.php?id=100063762564474
www.linkedin.com/in/april-realestate

Contact me
Resources
About me
Yvonne Steer, Elgin Realty Limited, Brokerage - St. Thomas Real Estate Agent
© 2024 YvonneSteer.ca- All rights reserved | Made with ❤️ by Jet Branding
