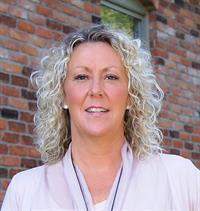8591 Glendon Drive, Strathroy-Caradoc (Mount Brydges), Ontario N0L 1W0 (28678863)
8591 Glendon Drive Strathroy-Caradoc (Mount Brydges), Ontario N0L 1W0
$499,000
Charming one-floor living in the quaint town of Mt. Brydges. Nothing left to do but enjoy the covered front porch, the many perennial gardens and large backyard. Featuring 3 spacious bedrooms and a separate living room and family room, there's plenty of space for both quiet relaxation and lively gatherings. This home is within walking distance to the local public school, hockey arena, and other essential amenities. Commuters will appreciate the convenient access to Highway 402, making travel a breeze while still enjoying the peace of small-town life. This home has had many updates throughout the years - new kitchen (June 2025), freshly painted throughout (July 2025), new furnace and a/c (April 2025), eavestroughs (2024), new interior front door (March 2025), new back door (March 2025), electrical panel (2015), septic pumped (spring 2025) and all windows (over a 7 year time span). This is a fantastic opportunity to get into the market as a first time buyer, or for those downsizing as a condo alternative. WELCOME HOME!! (id:46416)
Property Details
| MLS® Number | X12319383 |
| Property Type | Single Family |
| Community Name | Mount Brydges |
| Amenities Near By | Park, Place Of Worship, Schools |
| Community Features | Community Centre |
| Equipment Type | None |
| Features | Carpet Free |
| Parking Space Total | 4 |
| Rental Equipment Type | None |
| Structure | Porch, Patio(s), Shed |
Building
| Bathroom Total | 1 |
| Bedrooms Above Ground | 3 |
| Bedrooms Total | 3 |
| Appliances | Water Heater, Dryer, Stove, Washer, Window Coverings, Refrigerator |
| Architectural Style | Bungalow |
| Basement Type | Partial |
| Construction Style Attachment | Detached |
| Cooling Type | Central Air Conditioning |
| Exterior Finish | Vinyl Siding |
| Foundation Type | Block |
| Heating Fuel | Natural Gas |
| Heating Type | Forced Air |
| Stories Total | 1 |
| Size Interior | 1100 - 1500 Sqft |
| Type | House |
| Utility Water | Municipal Water |
Parking
| No Garage |
Land
| Acreage | No |
| Fence Type | Fenced Yard |
| Land Amenities | Park, Place Of Worship, Schools |
| Landscape Features | Landscaped |
| Sewer | Septic System |
| Size Depth | 130 Ft |
| Size Frontage | 54 Ft |
| Size Irregular | 54 X 130 Ft |
| Size Total Text | 54 X 130 Ft |
| Zoning Description | R1 |
Rooms
| Level | Type | Length | Width | Dimensions |
|---|---|---|---|---|
| Main Level | Foyer | 1.88 m | 3.91 m | 1.88 m x 3.91 m |
| Main Level | Living Room | 6.71 m | 3.91 m | 6.71 m x 3.91 m |
| Main Level | Kitchen | 5.71 m | 3.91 m | 5.71 m x 3.91 m |
| Main Level | Family Room | 4.37 m | 5.06 m | 4.37 m x 5.06 m |
| Main Level | Primary Bedroom | 3.07 m | 3.96 m | 3.07 m x 3.96 m |
| Main Level | Bedroom 2 | 2.67 m | 3.97 m | 2.67 m x 3.97 m |
| Main Level | Bedroom 3 | 2.77 m | 3.97 m | 2.77 m x 3.97 m |
Interested?
Contact us for more information
Contact me
Resources
About me
Yvonne Steer, Elgin Realty Limited, Brokerage - St. Thomas Real Estate Agent
© 2024 YvonneSteer.ca- All rights reserved | Made with ❤️ by Jet Branding




































