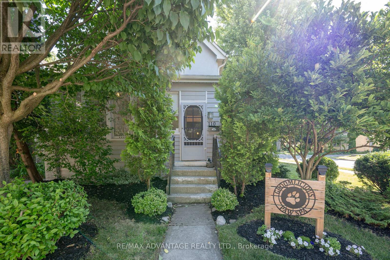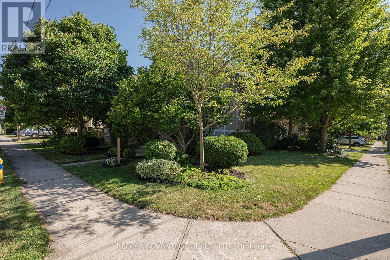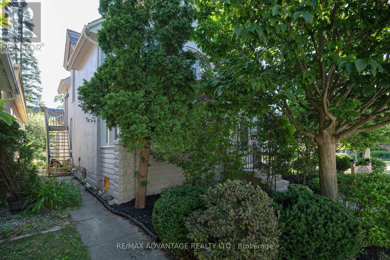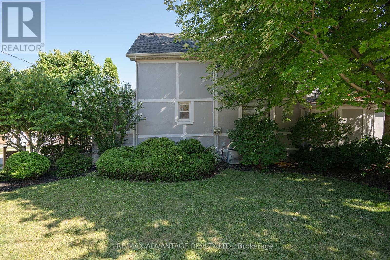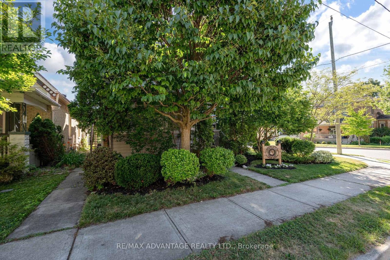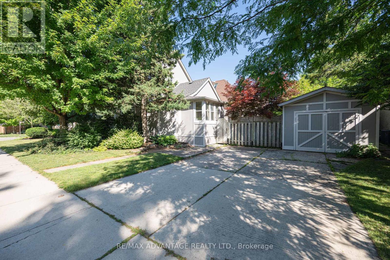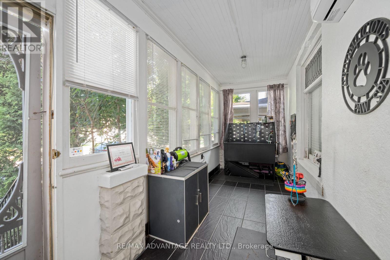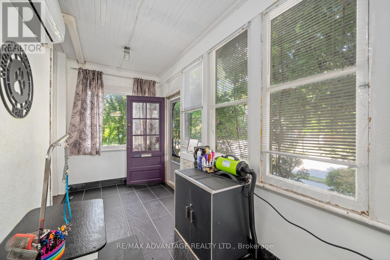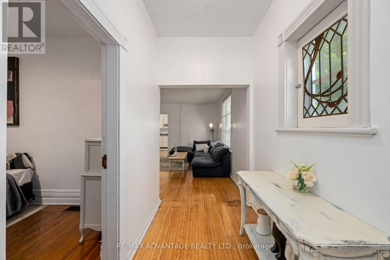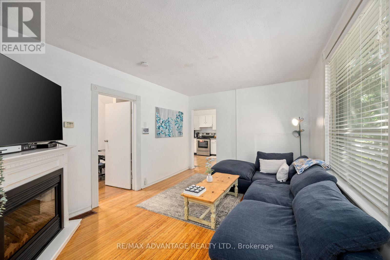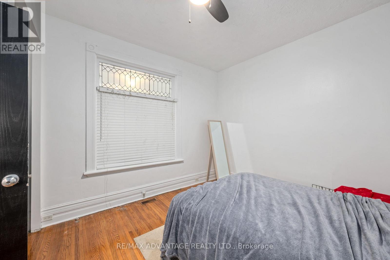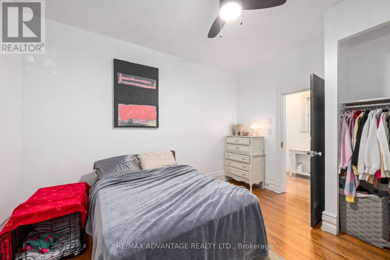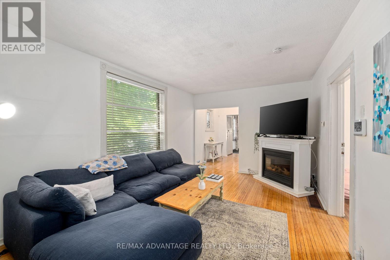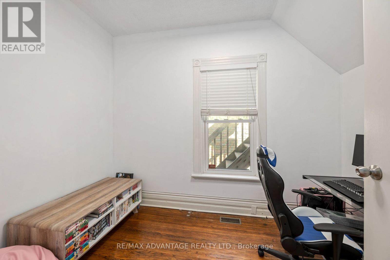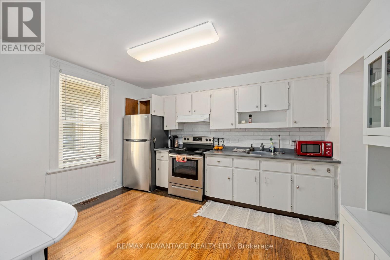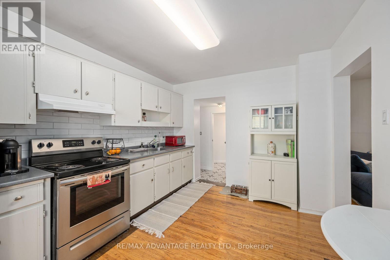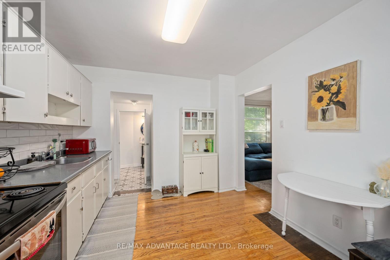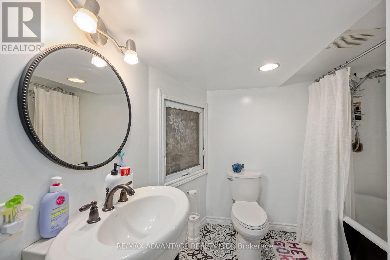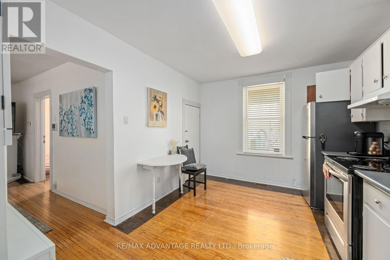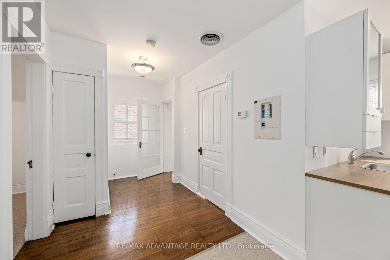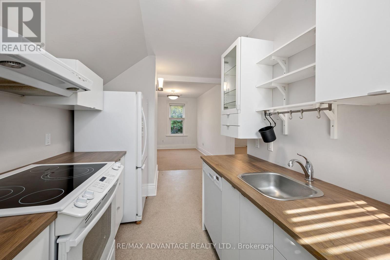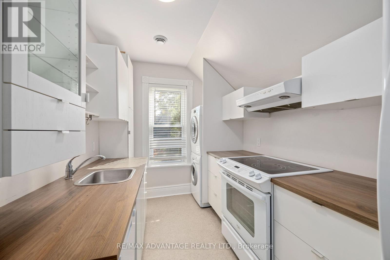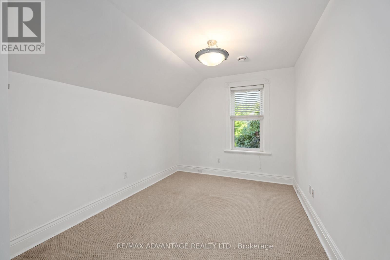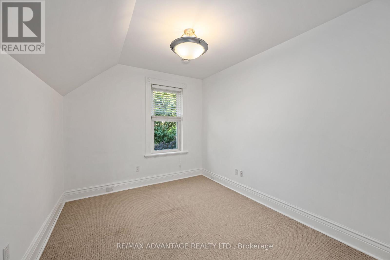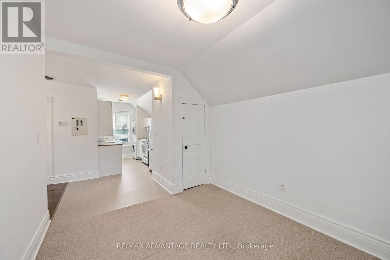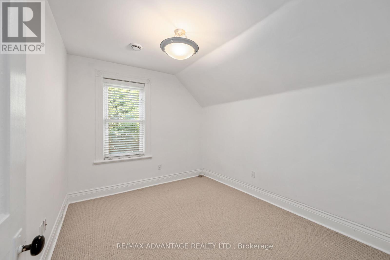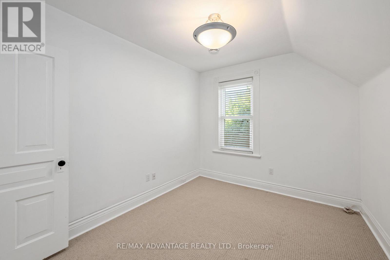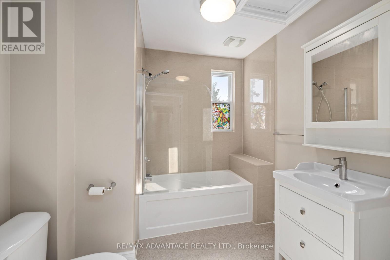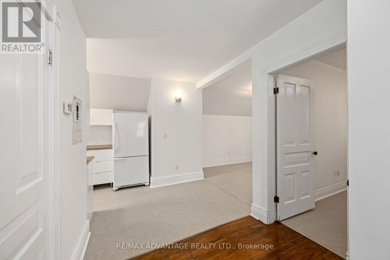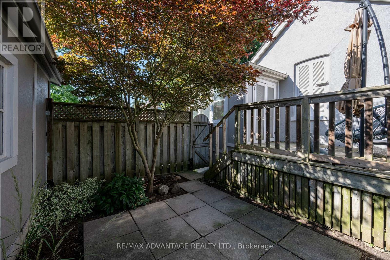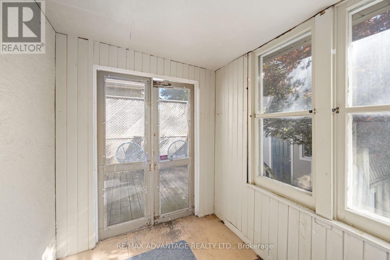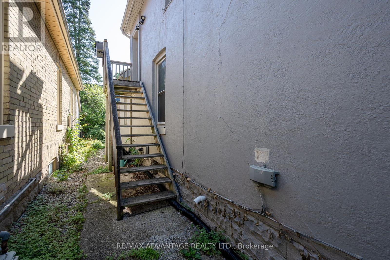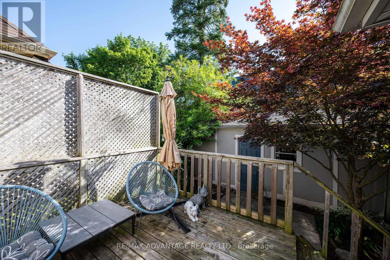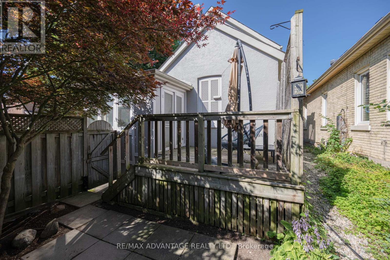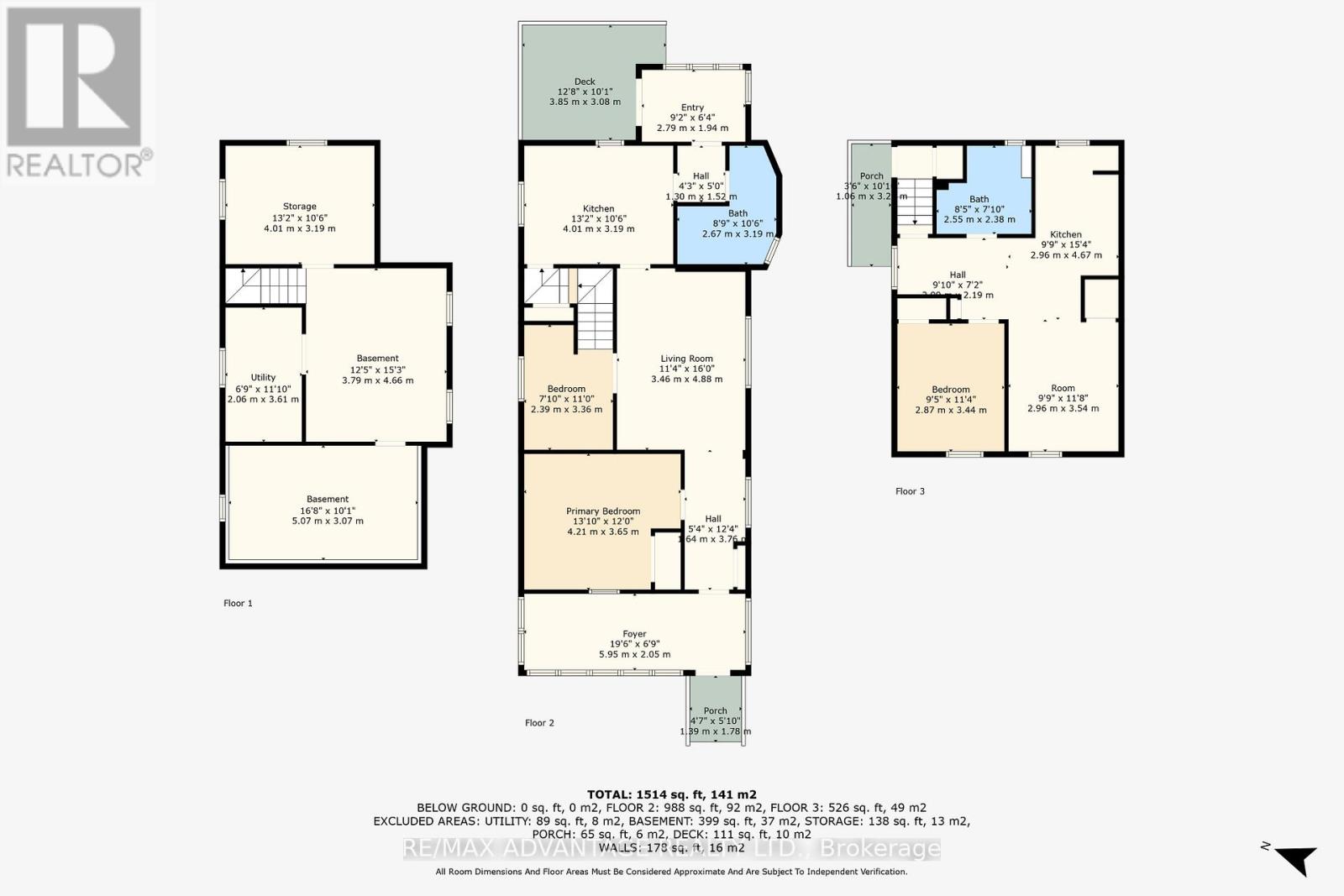110 Marley Place, London South (South F), Ontario N6C 1S8 (28647065)
110 Marley Place London South (South F), Ontario N6C 1S8
$649,900
Nestled on a quiet, tree- lined street in desirable Wortley Village, this lovely duplex home is ready for its new owners or is a great addition to your investment portfolio. The main floor is currently owner occupied and offers 2 bedrooms, an open kitchen with newer appliances, a recently renovated 4pc bath and large living room with grand ceilings. The lower level has a washer/dryer and is the perfect place to store additional belongings. The upper level features an adorable 1 bedroom apartment. Freshly painted throughout with newer appliances, a 4pc bath and good sized living room as well as a washer/dryer. The outdoor space is the perfect place to relax and enjoy all nature has to offer. A detached single car garage as well as parking for another 2+ cars is conveniently located on the side of the property. Walking distance to coffee shops, grocery stores, restaurants, parks, the library, boutiques, quick access to LHSC, public transit and so much more. Welcome to Wortley Village. This property will not disappoint! (id:46416)
Property Details
| MLS® Number | X12304424 |
| Property Type | Multi-family |
| Community Name | South F |
| Equipment Type | Water Heater |
| Parking Space Total | 3 |
| Rental Equipment Type | Water Heater |
Building
| Bathroom Total | 2 |
| Bedrooms Above Ground | 3 |
| Bedrooms Total | 3 |
| Appliances | Dishwasher, Dryer, Stove, Washer, Refrigerator |
| Basement Development | Unfinished |
| Basement Type | N/a (unfinished) |
| Cooling Type | Central Air Conditioning |
| Exterior Finish | Wood, Stucco |
| Foundation Type | Block, Concrete |
| Heating Fuel | Natural Gas |
| Heating Type | Forced Air |
| Stories Total | 2 |
| Size Interior | 1500 - 2000 Sqft |
| Type | Duplex |
| Utility Water | Municipal Water |
Parking
| Detached Garage | |
| Garage |
Land
| Acreage | No |
| Sewer | Sanitary Sewer |
| Size Depth | 90 Ft |
| Size Frontage | 39 Ft |
| Size Irregular | 39 X 90 Ft |
| Size Total Text | 39 X 90 Ft |
Rooms
| Level | Type | Length | Width | Dimensions |
|---|---|---|---|---|
| Second Level | Bedroom 3 | 2.87 m | 3.44 m | 2.87 m x 3.44 m |
| Second Level | Kitchen | 2.96 m | 4.67 m | 2.96 m x 4.67 m |
| Second Level | Living Room | 2.96 m | 3.54 m | 2.96 m x 3.54 m |
| Second Level | Bathroom | 2.55 m | 2.38 m | 2.55 m x 2.38 m |
| Lower Level | Other | 3.79 m | 4.66 m | 3.79 m x 4.66 m |
| Lower Level | Other | 5.07 m | 3.07 m | 5.07 m x 3.07 m |
| Lower Level | Utility Room | 2.06 m | 3.61 m | 2.06 m x 3.61 m |
| Lower Level | Other | 4.01 m | 3.19 m | 4.01 m x 3.19 m |
| Main Level | Foyer | 5.95 m | 2.05 m | 5.95 m x 2.05 m |
| Main Level | Living Room | 3.46 m | 4.88 m | 3.46 m x 4.88 m |
| Main Level | Kitchen | 4.01 m | 3.19 m | 4.01 m x 3.19 m |
| Main Level | Bedroom | 2.39 m | 3.36 m | 2.39 m x 3.36 m |
| Main Level | Bathroom | 2.67 m | 3.19 m | 2.67 m x 3.19 m |
https://www.realtor.ca/real-estate/28647065/110-marley-place-london-south-south-f-south-f
Interested?
Contact us for more information
Contact me
Resources
About me
Yvonne Steer, Elgin Realty Limited, Brokerage - St. Thomas Real Estate Agent
© 2024 YvonneSteer.ca- All rights reserved | Made with ❤️ by Jet Branding
