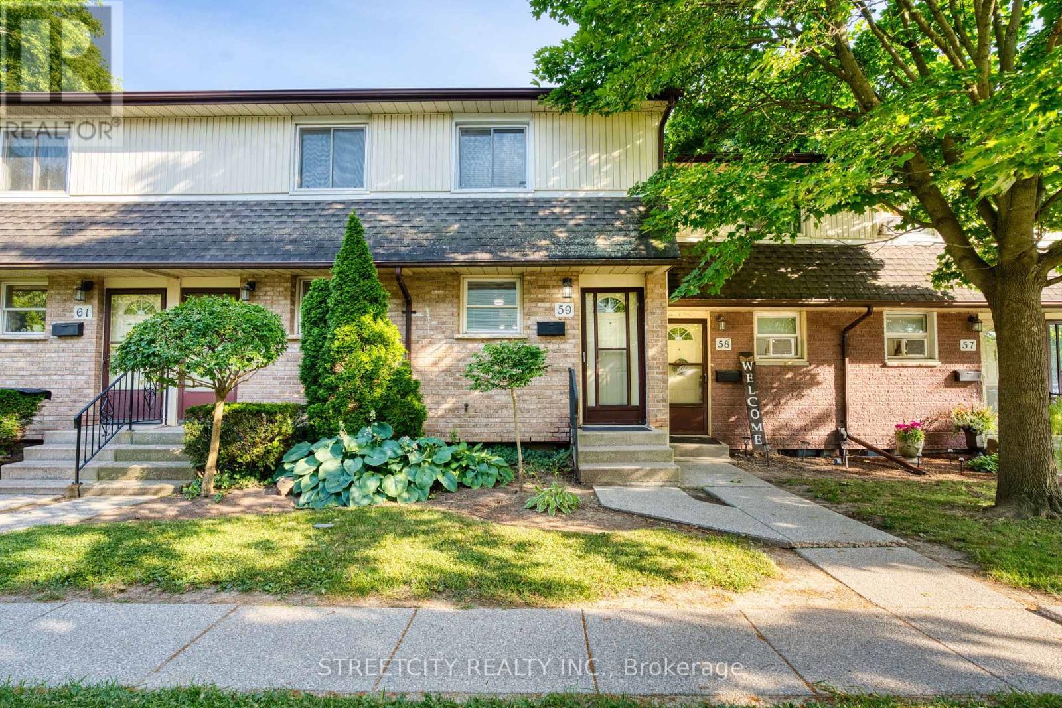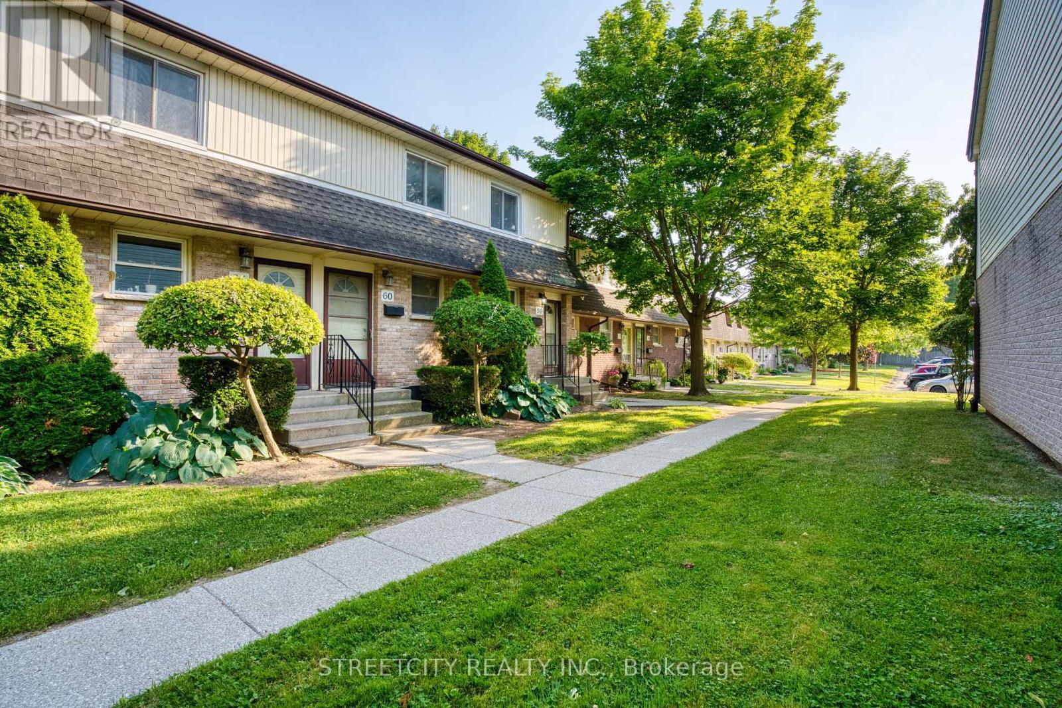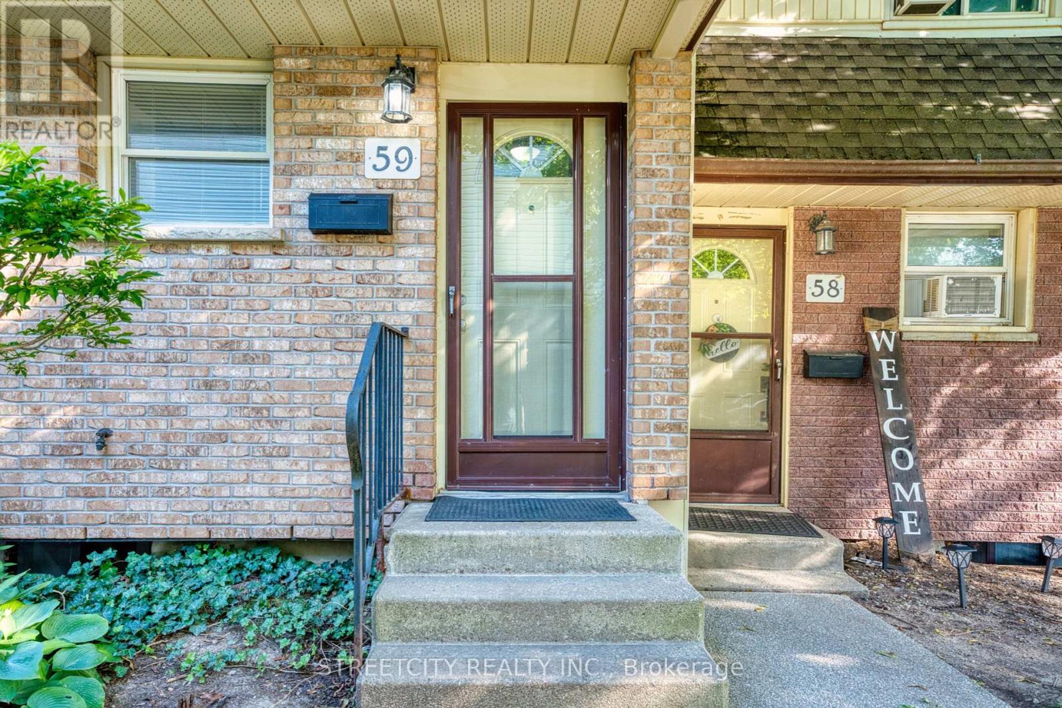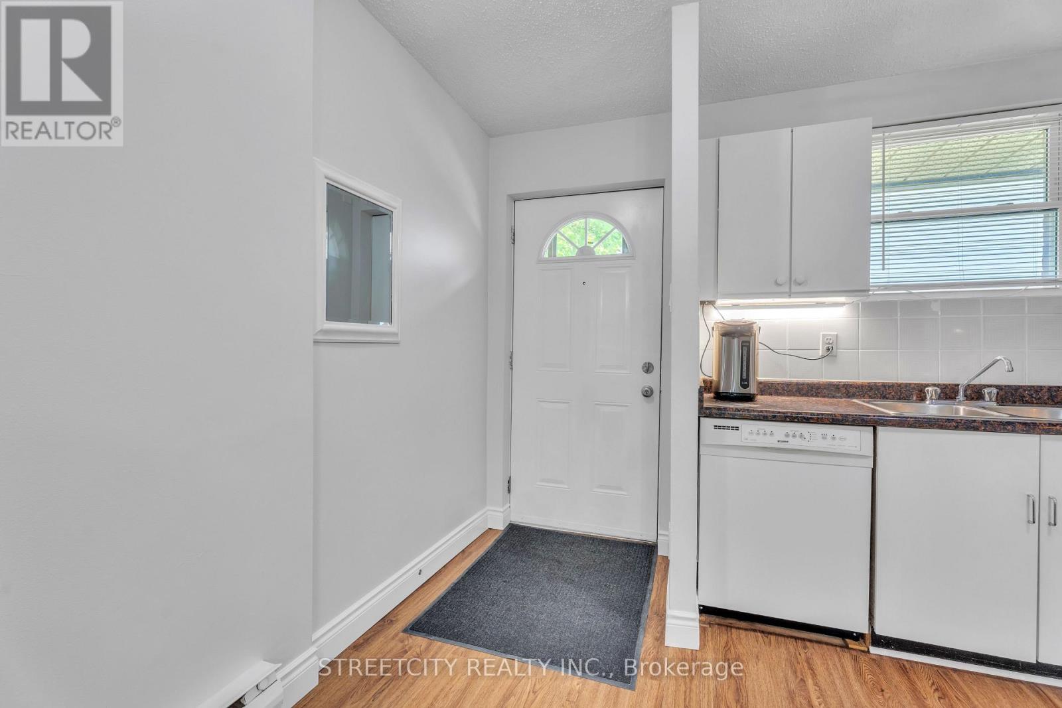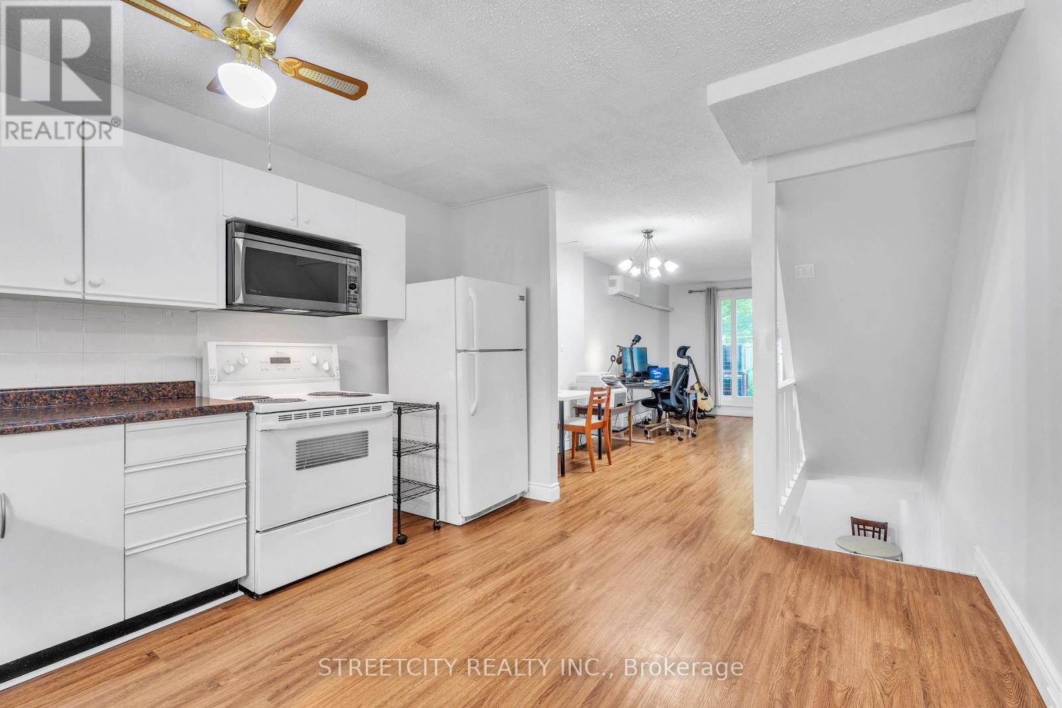59 - 1919 Trafalgar Street, London East (East I), Ontario N5V 1A1 (28567247)
59 - 1919 Trafalgar Street London East (East I), Ontario N5V 1A1
$335,000Maintenance, Water, Parking
$240 Monthly
Maintenance, Water, Parking
$240 MonthlyWelcome to this beautifully two-storey townhome! The main floor features a spacious living room and a bright kitchen with an adjoining dining area. Upstairs, you'll find two generously sized bedrooms offering comfort and privacy, along with a well-appointed 4-piece bathroom. The finished basement includes a cozy rec room and a 3-piece bathroom perfect for extra living space or guests. Located at the back of the complex, this unit enjoys a quiet, private setting, away from street noise. Enjoy a fully fenced rear patio, ideal for relaxing or entertaining. The condo fee is $240/month and includes water. Ample visitor parking is available. Conveniently situated within walking distance to the shopping plaza at Trafalgar and Clarke. (id:46416)
Property Details
| MLS® Number | X12266957 |
| Property Type | Single Family |
| Community Name | East I |
| Amenities Near By | Public Transit |
| Community Features | Pet Restrictions |
| Equipment Type | Water Heater |
| Features | Flat Site |
| Parking Space Total | 1 |
| Rental Equipment Type | Water Heater |
| View Type | City View |
Building
| Bathroom Total | 2 |
| Bedrooms Above Ground | 2 |
| Bedrooms Total | 2 |
| Age | 51 To 99 Years |
| Amenities | Visitor Parking |
| Appliances | Dishwasher, Dryer, Microwave, Stove, Washer, Window Coverings, Refrigerator |
| Basement Development | Partially Finished |
| Basement Type | Full (partially Finished) |
| Cooling Type | Wall Unit |
| Exterior Finish | Brick, Vinyl Siding |
| Fire Protection | Smoke Detectors |
| Foundation Type | Concrete |
| Heating Fuel | Electric |
| Heating Type | Baseboard Heaters |
| Stories Total | 2 |
| Size Interior | 800 - 899 Sqft |
| Type | Row / Townhouse |
Parking
| No Garage |
Land
| Acreage | No |
| Fence Type | Fenced Yard |
| Land Amenities | Public Transit |
| Zoning Description | R5-6 |
Rooms
| Level | Type | Length | Width | Dimensions |
|---|---|---|---|---|
| Second Level | Bedroom | 3.51 m | 3.12 m | 3.51 m x 3.12 m |
| Second Level | Bedroom 2 | 3.51 m | 3.12 m | 3.51 m x 3.12 m |
| Basement | Recreational, Games Room | 3.86 m | 3.78 m | 3.86 m x 3.78 m |
| Basement | Laundry Room | 2.87 m | 1.52 m | 2.87 m x 1.52 m |
| Main Level | Living Room | 5.99 m | 3.51 m | 5.99 m x 3.51 m |
| Main Level | Kitchen | 3.86 m | 3.51 m | 3.86 m x 3.51 m |
https://www.realtor.ca/real-estate/28567247/59-1919-trafalgar-street-london-east-east-i-east-i
Interested?
Contact us for more information

Dongmei Bai
Salesperson

519 York Street
London, Ontario N6B 1R4
Contact me
Resources
About me
Yvonne Steer, Elgin Realty Limited, Brokerage - St. Thomas Real Estate Agent
© 2024 YvonneSteer.ca- All rights reserved | Made with ❤️ by Jet Branding
