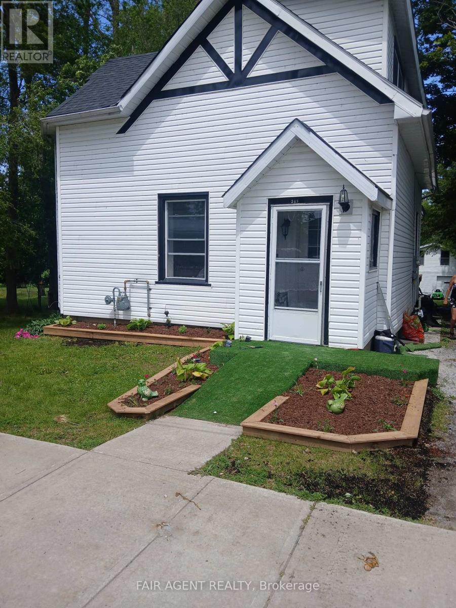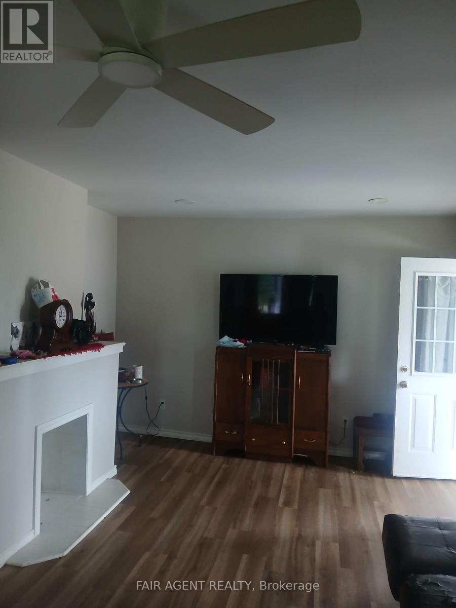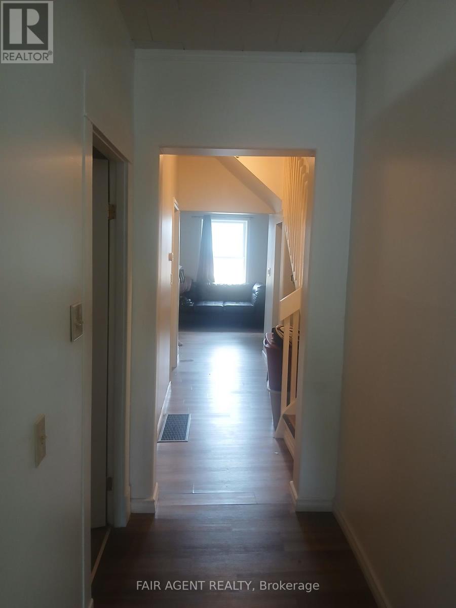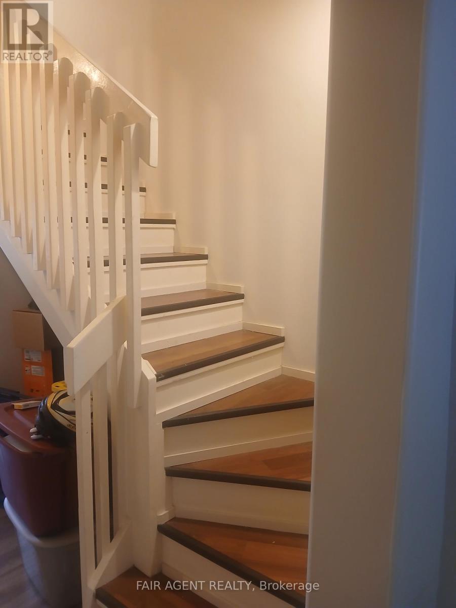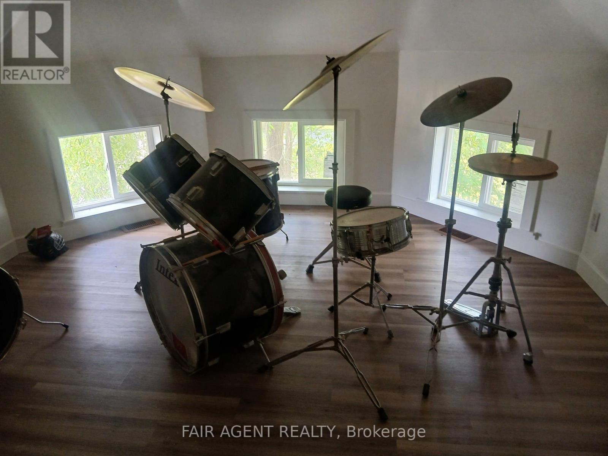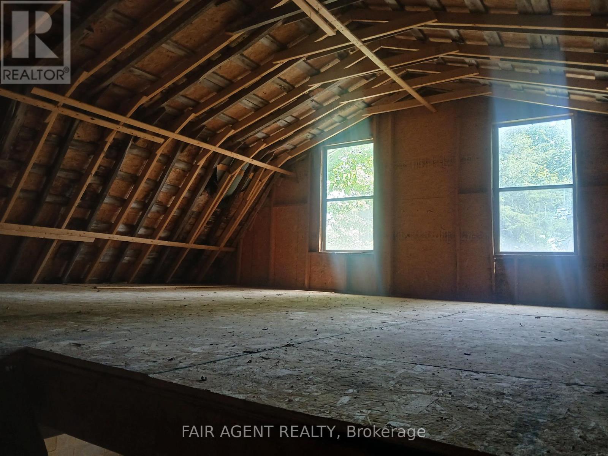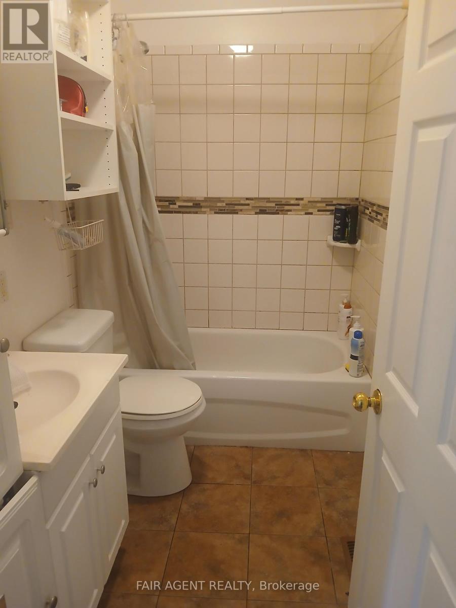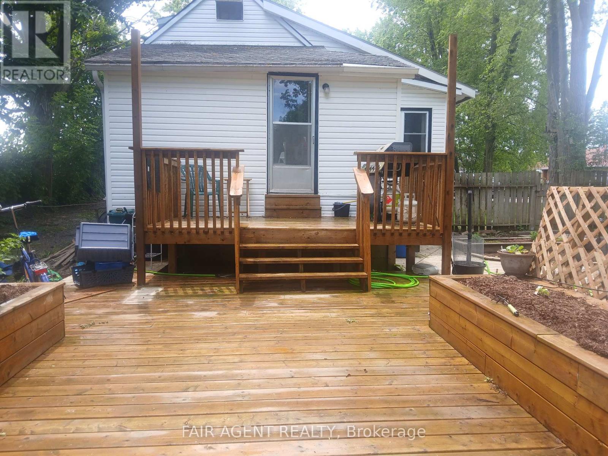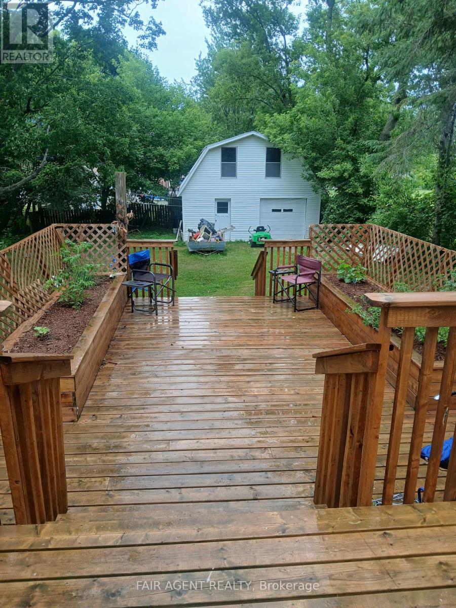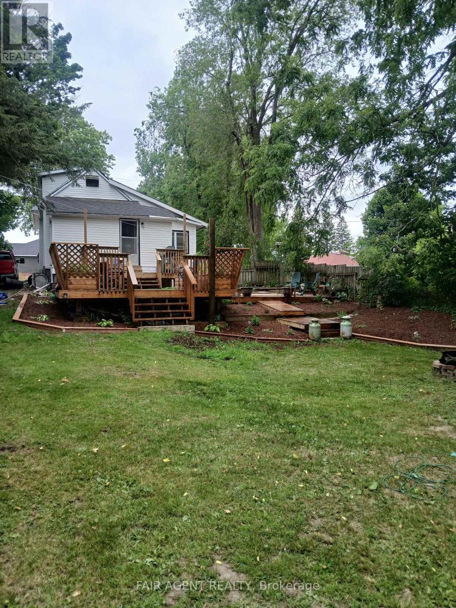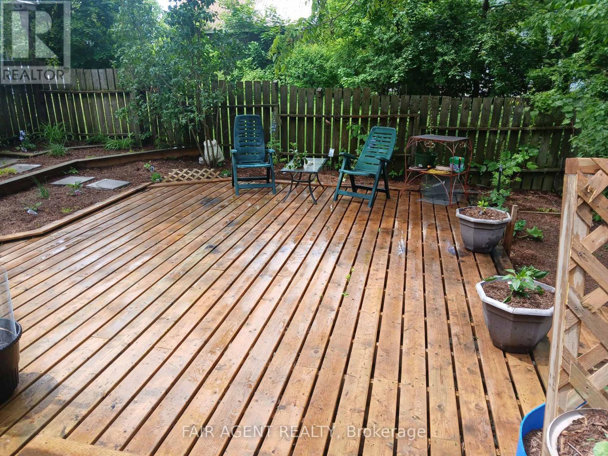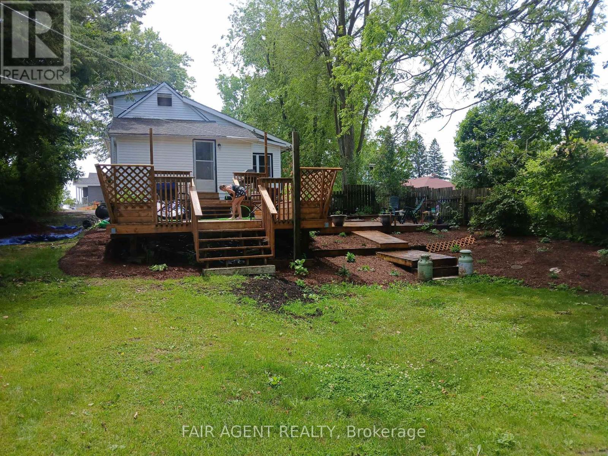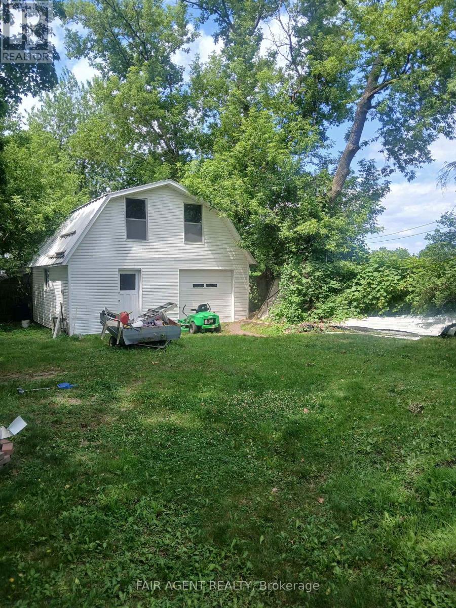349 Stanley Street, Deseronto, Ontario K0K 1X0 (28560713)
349 Stanley Street Deseronto, Ontario K0K 1X0
$549,500
This 3+1 bedroom, 1 bathroom home offers approximately 1,700 sq ft of living space. The upper level has been fully renovated, including updated wiring (plugs and switches), insulation, drywall, flooring, light fixtures and fans, trim, doors, and paint. The main level is about 85% renovated with similar upgrades, including new flooring and fresh paint throughout. Windows and exterior doors were replaced around 2015, and a natural gas furnace was installed in 2018.Outside, a three-level deck (approximately 760 sq ft) overlooks a fully fenced yard framed by mature trees and refurbished gardens featuring new weed cloth, mulch, and plants. The 24' x 20' two-storey garage has seen substantial improvements between 2020 and 2024, including a new steel roof, redone roof trusses, new subfloor on the upper level, updated vinyl siding, soffit, fascia, and new windows.Located in the quiet town of Deseronto, this home is within walking distance to local amenities and the regional transit bus route to Napanee and Belleville. The elementary school is right next door, and the high school bus stop is just a few minutes away. Belleville is a 20-minute drive, Napanee is 15 minutes, and Kingston is about 40 minutes. (id:46416)
Property Details
| MLS® Number | X12263746 |
| Property Type | Single Family |
| Equipment Type | Water Heater - Electric |
| Parking Space Total | 6 |
| Rental Equipment Type | Water Heater - Electric |
Building
| Bathroom Total | 1 |
| Bedrooms Above Ground | 4 |
| Bedrooms Total | 4 |
| Age | 100+ Years |
| Appliances | Water Heater, Water Meter, Dryer, Microwave, Hood Fan, Stove, Washer, Window Coverings, Refrigerator |
| Basement Development | Unfinished |
| Basement Type | Full (unfinished) |
| Construction Status | Insulation Upgraded |
| Construction Style Attachment | Detached |
| Exterior Finish | Vinyl Siding |
| Foundation Type | Stone |
| Heating Fuel | Natural Gas |
| Heating Type | Baseboard Heaters |
| Stories Total | 2 |
| Size Interior | 1500 - 2000 Sqft |
| Type | House |
| Utility Water | Municipal Water |
Parking
| Detached Garage | |
| Garage |
Land
| Acreage | No |
| Sewer | Sanitary Sewer |
| Size Depth | 164 Ft ,3 In |
| Size Frontage | 57 Ft ,2 In |
| Size Irregular | 57.2 X 164.3 Ft |
| Size Total Text | 57.2 X 164.3 Ft|under 1/2 Acre |
| Zoning Description | R1 |
Rooms
| Level | Type | Length | Width | Dimensions |
|---|---|---|---|---|
| Second Level | Bedroom | 3.96 m | 3.96 m | 3.96 m x 3.96 m |
| Second Level | Bedroom | 3.96 m | 3.96 m | 3.96 m x 3.96 m |
| Second Level | Bedroom | 3.66 m | 3.66 m | 3.66 m x 3.66 m |
| Second Level | Other | 4.88 m | 3.96 m | 4.88 m x 3.96 m |
| Main Level | Kitchen | 3.96 m | 2.74 m | 3.96 m x 2.74 m |
| Main Level | Living Room | 7.92 m | 3.96 m | 7.92 m x 3.96 m |
| Main Level | Dining Room | 4.87 m | 3.05 m | 4.87 m x 3.05 m |
| Main Level | Bedroom | 3.65 m | 2.74 m | 3.65 m x 2.74 m |
| Main Level | Other | 8.23 m | 2.44 m | 8.23 m x 2.44 m |
Utilities
| Cable | Installed |
| Electricity | Installed |
| Sewer | Installed |
https://www.realtor.ca/real-estate/28560713/349-stanley-street-deseronto
Interested?
Contact us for more information
Contact me
Resources
About me
Yvonne Steer, Elgin Realty Limited, Brokerage - St. Thomas Real Estate Agent
© 2024 YvonneSteer.ca- All rights reserved | Made with ❤️ by Jet Branding

