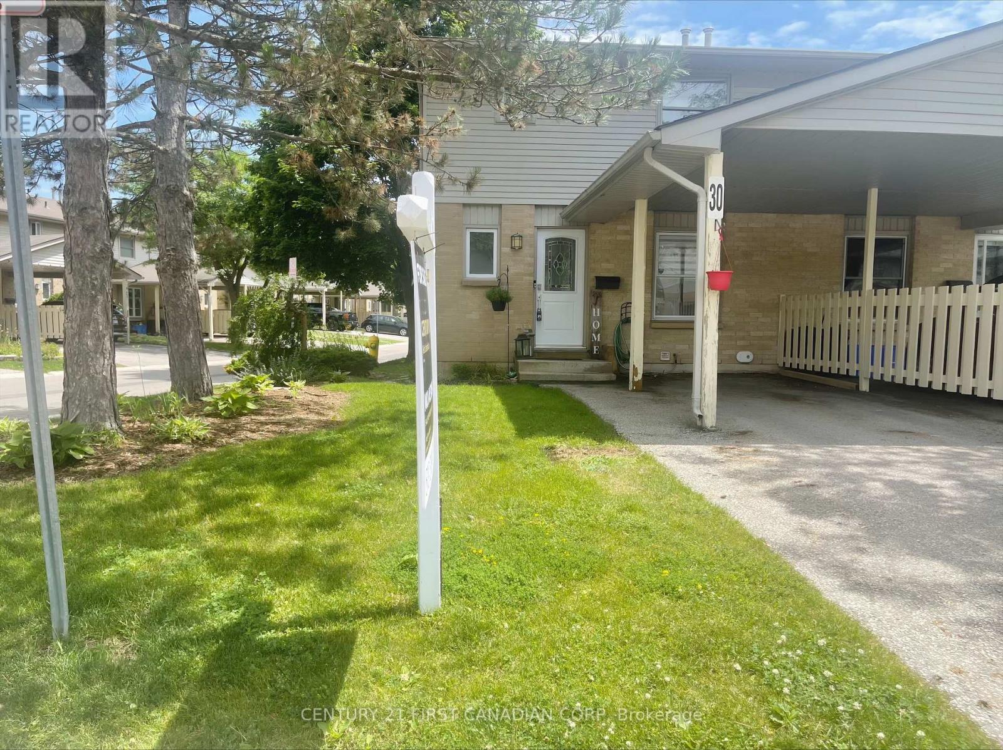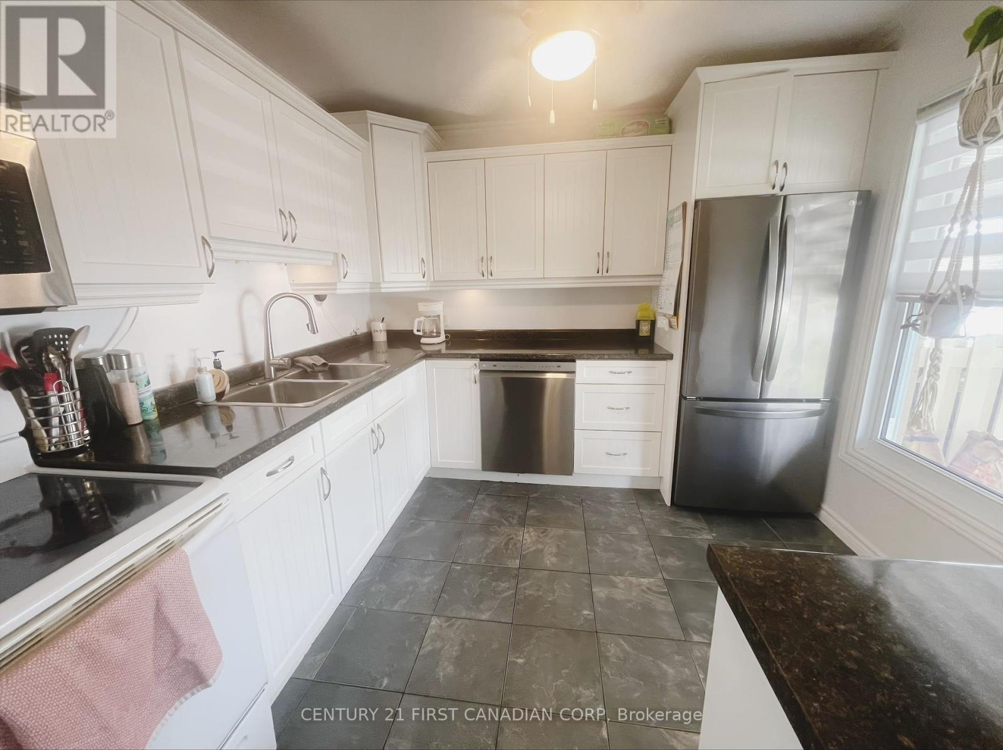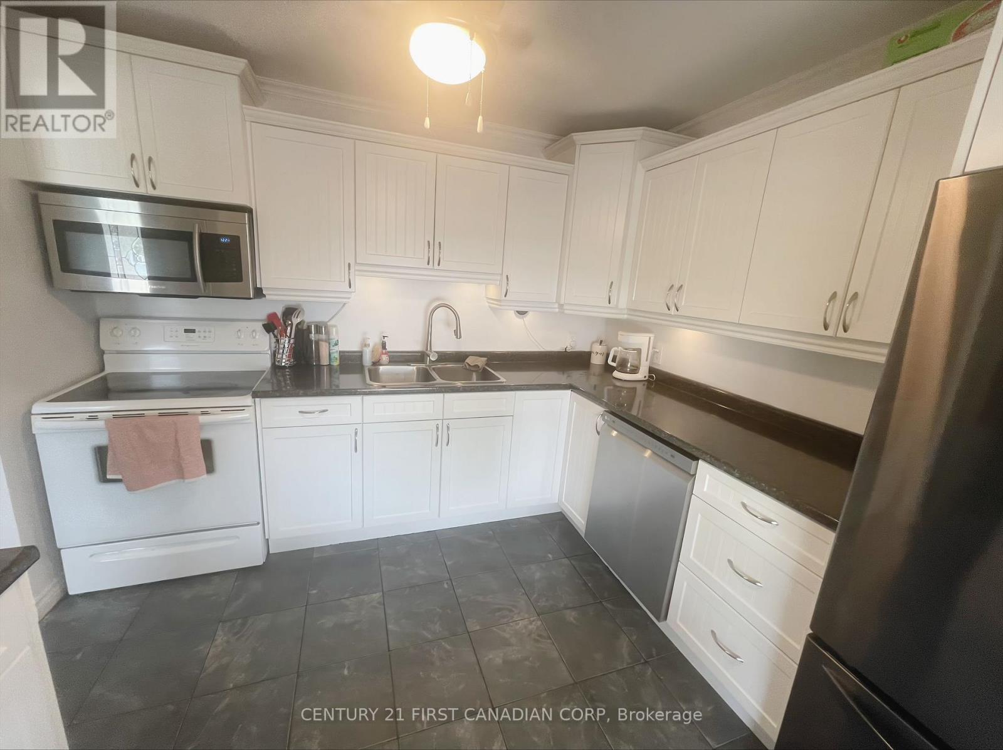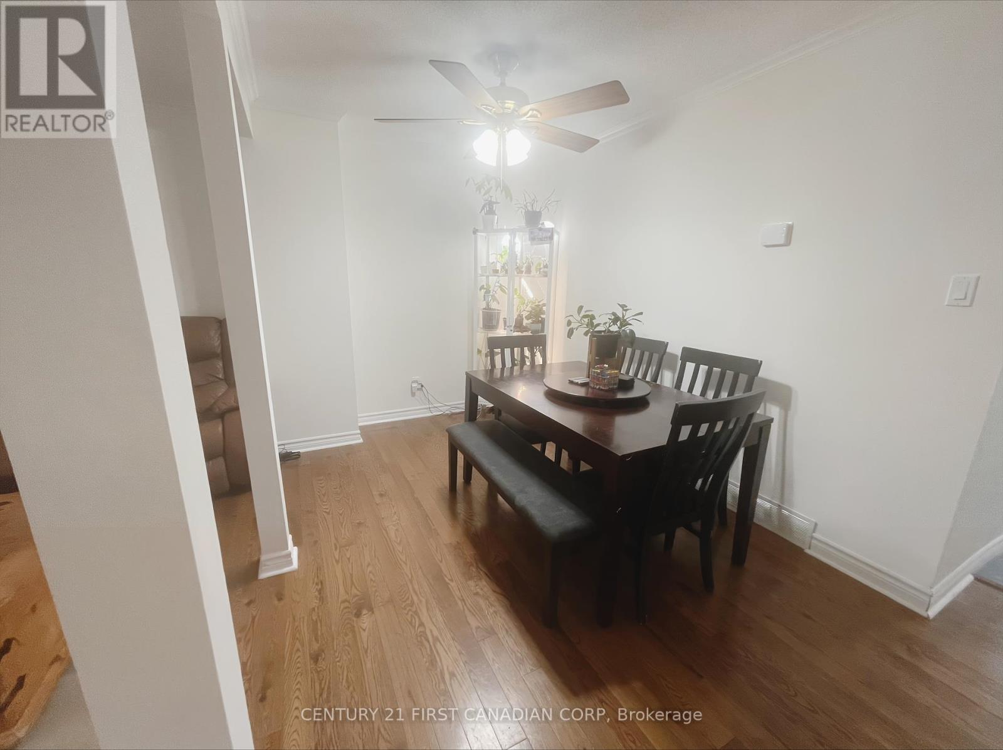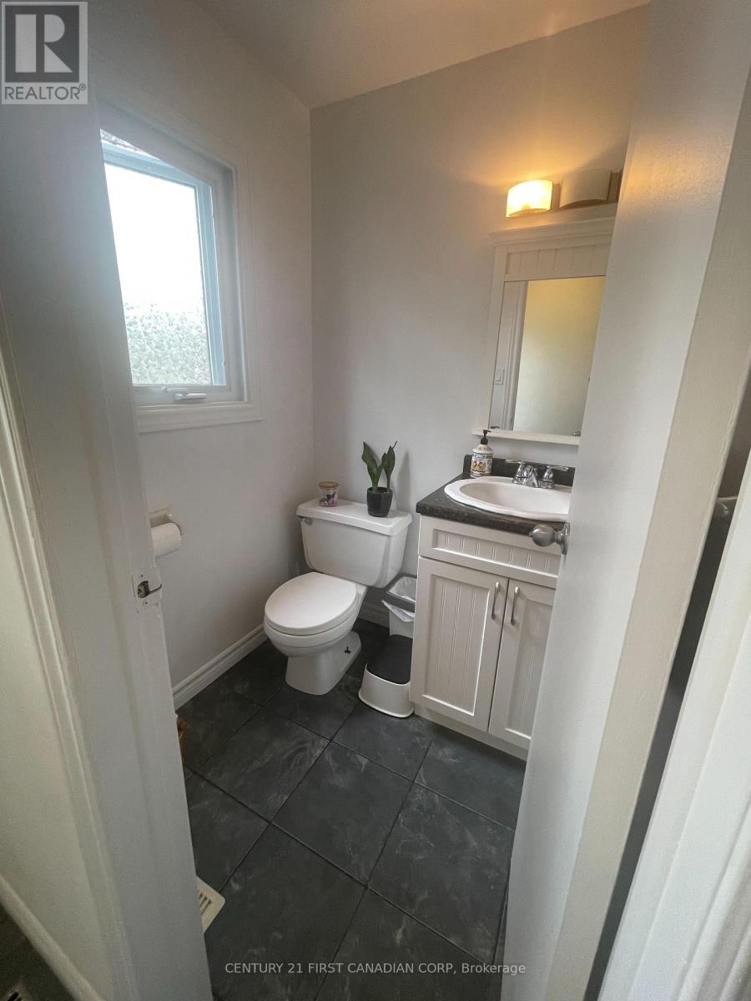30 - 55 Ashley Crescent, London South (South X), Ontario N6E 3R8 (28522779)
30 - 55 Ashley Crescent London South (South X), Ontario N6E 3R8
$424,900Maintenance, Insurance, Parking
$357 Monthly
Maintenance, Insurance, Parking
$357 MonthlyWelcome to 55 Ashley Crescent Unit 30, a bright and spacious corner townhouse in the sought-after White Oaks neighbourhood. This 3-bedroom, 1.5-bath home features beautiful hardwood flooring on the main level, tile in wet areas, and a stylish modern kitchen. Upstairs offers new carpeting and generous-sized bedrooms, while the partially finished basement includes a cozy recreation room, perfect for extra living space. Enjoy central heating and A/C, a fully fenced backyard for privacy, low condo fees, and a driveway with a carport plus parking for a second vehicle. Conveniently located close to Highway 401, schools, shopping, and all amenities. A perfect home for families & first-time buyers! (id:46416)
Property Details
| MLS® Number | X12246170 |
| Property Type | Single Family |
| Community Name | South X |
| Community Features | Pet Restrictions |
| Equipment Type | Water Heater - Gas |
| Parking Space Total | 2 |
| Rental Equipment Type | Water Heater - Gas |
Building
| Bathroom Total | 2 |
| Bedrooms Above Ground | 3 |
| Bedrooms Total | 3 |
| Age | 31 To 50 Years |
| Appliances | Dishwasher, Dryer, Microwave, Range, Stove, Washer, Refrigerator |
| Basement Development | Partially Finished |
| Basement Type | N/a (partially Finished) |
| Cooling Type | Central Air Conditioning |
| Exterior Finish | Brick, Aluminum Siding |
| Flooring Type | Tile, Hardwood |
| Foundation Type | Concrete |
| Half Bath Total | 1 |
| Heating Fuel | Natural Gas |
| Heating Type | Forced Air |
| Stories Total | 2 |
| Size Interior | 1000 - 1199 Sqft |
| Type | Row / Townhouse |
Parking
| Carport | |
| Garage |
Land
| Acreage | No |
| Zoning Description | R5-4 |
Rooms
| Level | Type | Length | Width | Dimensions |
|---|---|---|---|---|
| Second Level | Primary Bedroom | 2.99 m | 5.38 m | 2.99 m x 5.38 m |
| Second Level | Bedroom | 3.02 m | 4.16 m | 3.02 m x 4.16 m |
| Second Level | Bedroom | 3.75 m | 4.16 m | 3.75 m x 4.16 m |
| Second Level | Bathroom | Measurements not available | ||
| Basement | Recreational, Games Room | 4.11 m | 7.51 m | 4.11 m x 7.51 m |
| Basement | Utility Room | 5.79 m | 7.01 m | 5.79 m x 7.01 m |
| Main Level | Kitchen | 3.55 m | 2.99 m | 3.55 m x 2.99 m |
| Main Level | Dining Room | 2.38 m | 6.35 m | 2.38 m x 6.35 m |
| Main Level | Living Room | 6.29 m | 2.41 m | 6.29 m x 2.41 m |
| Main Level | Bathroom | Measurements not available |
https://www.realtor.ca/real-estate/28522779/30-55-ashley-crescent-london-south-south-x-south-x
Interested?
Contact us for more information
Contact me
Resources
About me
Yvonne Steer, Elgin Realty Limited, Brokerage - St. Thomas Real Estate Agent
© 2024 YvonneSteer.ca- All rights reserved | Made with ❤️ by Jet Branding
