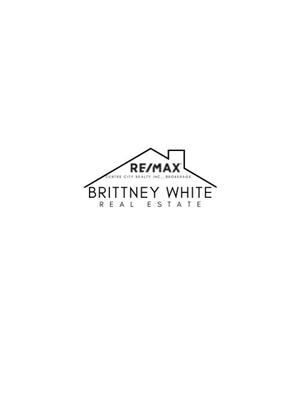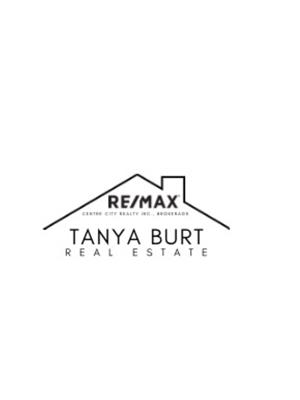320 Homestead Court, London North (North F), Ontario N6G 2E9 (28522908)
320 Homestead Court London North (North F), Ontario N6G 2E9
$429,900Maintenance, Water, Common Area Maintenance
$435 Monthly
Maintenance, Water, Common Area Maintenance
$435 MonthlyThis stunning, move-in ready 3-bedroom, 3-bathroom townhouse condo is brimming with modern updates and nestled in the coveted Whitehills neighborhood of Northwest London. Step inside to discover a welcoming main floor that seamlessly blends an open-concept living and dining area, perfect for entertaining, along with a stylishly updated kitchen designed for culinary delights. You'll also appreciate the convenience of a 2-piece powder room, adding functionality to your daily living.Venture upstairs to find three generously sized bedrooms, alongside a beautifully renovated (2022) full 4-piece bathroom. The newly finished lower level (2025) provides a versatile recreation room, ideal for family gatherings, hobbies, or hosting guests, as well as an additional 3-piece bathroom that ensures comfort for all. And with both a brand-new furnace and heat pump installed in 2023, you can enjoy year-round comfort without a worry. Situated directly across from the impeccably maintained complex pool, this home boasts a prime location within a vibrant and welcoming community. The condo fees encompass not only exterior maintenance and snow removal but also contribute to the pristine upkeep of the common areas, allowing for a hassle-free lifestyle. Just a stones throw from schools, parks, shopping, transit options, and the prestigious Western University, this property presents an outstanding opportunity for first-time buyers, families, or investors looking to make their mark in a desirable neighborhood! Dont miss your chance to call this exceptional condo your new home! (id:46416)
Open House
This property has open houses!
2:00 pm
Ends at:4:00 pm
2:00 pm
Ends at:4:00 pm
Property Details
| MLS® Number | X12246203 |
| Property Type | Single Family |
| Community Name | North F |
| Community Features | Pet Restrictions |
| Equipment Type | Water Heater |
| Features | Flat Site, Sump Pump |
| Parking Space Total | 2 |
| Rental Equipment Type | Water Heater |
Building
| Bathroom Total | 3 |
| Bedrooms Above Ground | 3 |
| Bedrooms Total | 3 |
| Appliances | Water Heater, Dishwasher, Dryer, Stove, Washer, Refrigerator |
| Basement Development | Partially Finished |
| Basement Type | N/a (partially Finished) |
| Cooling Type | Central Air Conditioning |
| Exterior Finish | Brick, Concrete |
| Foundation Type | Concrete |
| Half Bath Total | 1 |
| Heating Fuel | Natural Gas |
| Heating Type | Heat Pump |
| Stories Total | 2 |
| Size Interior | 1000 - 1199 Sqft |
| Type | Row / Townhouse |
Parking
| No Garage |
Land
| Acreage | No |
Rooms
| Level | Type | Length | Width | Dimensions |
|---|---|---|---|---|
| Second Level | Primary Bedroom | 3.08 m | 4.7 m | 3.08 m x 4.7 m |
| Second Level | Bedroom 2 | 3 m | 3.64 m | 3 m x 3.64 m |
| Second Level | Bedroom 3 | 3.08 m | 3.14 m | 3.08 m x 3.14 m |
| Second Level | Bathroom | 3 m | 1.56 m | 3 m x 1.56 m |
| Basement | Bathroom | 1.96 m | 4.11 m | 1.96 m x 4.11 m |
| Basement | Laundry Room | 4.12 m | 4.48 m | 4.12 m x 4.48 m |
| Basement | Recreational, Games Room | 5.32 m | 4.56 m | 5.32 m x 4.56 m |
| Ground Level | Living Room | 5.19 m | 4.63 m | 5.19 m x 4.63 m |
| Ground Level | Dining Room | 2.57 m | 2.28 m | 2.57 m x 2.28 m |
| Ground Level | Kitchen | 6.81 m | 2.41 m | 6.81 m x 2.41 m |
| Ground Level | Bathroom | 0.9 m | 1.52 m | 0.9 m x 1.52 m |
| Ground Level | Foyer | 2.06 m | 1.74 m | 2.06 m x 1.74 m |
https://www.realtor.ca/real-estate/28522908/320-homestead-court-london-north-north-f-north-f
Interested?
Contact us for more information
Contact me
Resources
About me
Yvonne Steer, Elgin Realty Limited, Brokerage - St. Thomas Real Estate Agent
© 2024 YvonneSteer.ca- All rights reserved | Made with ❤️ by Jet Branding











































