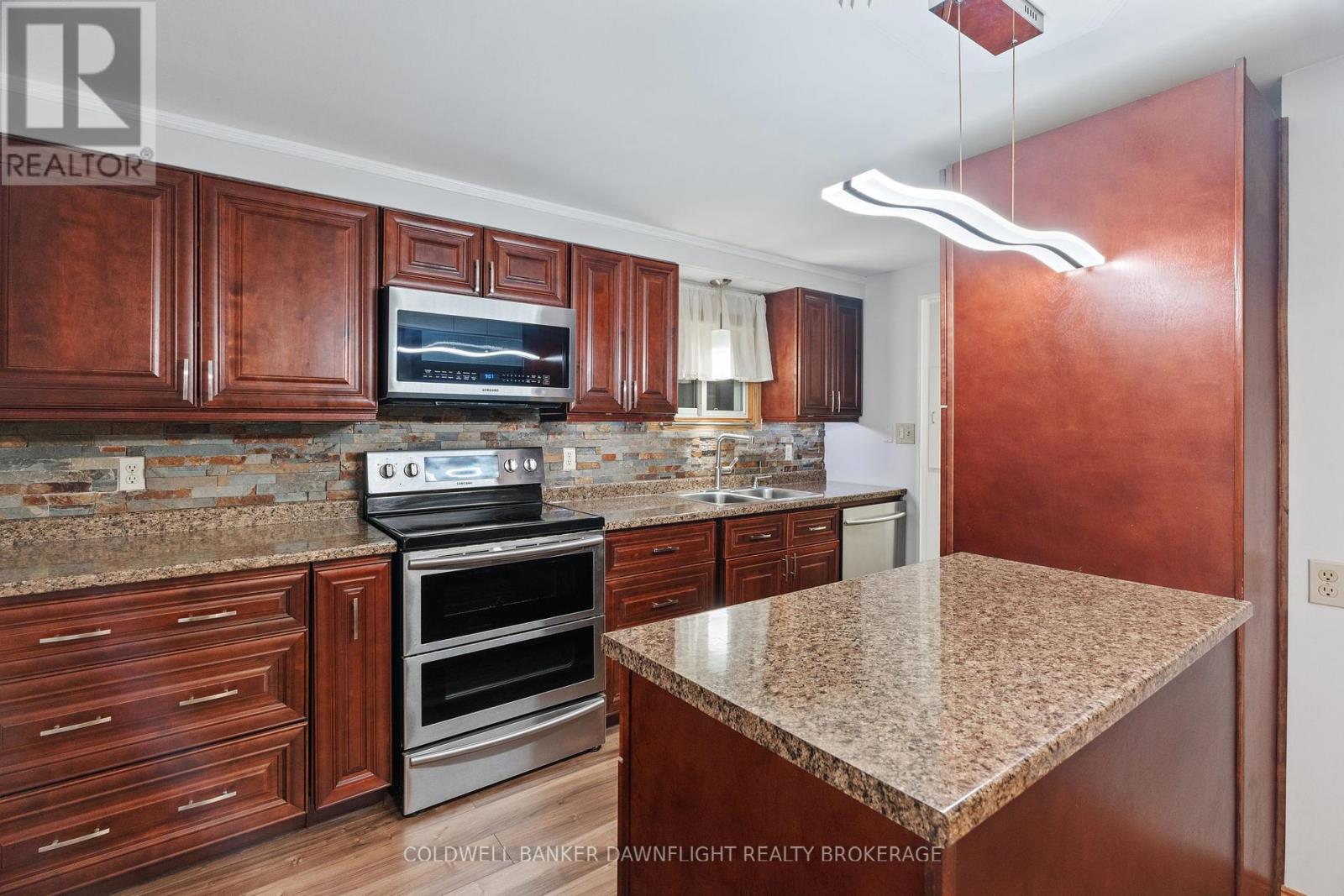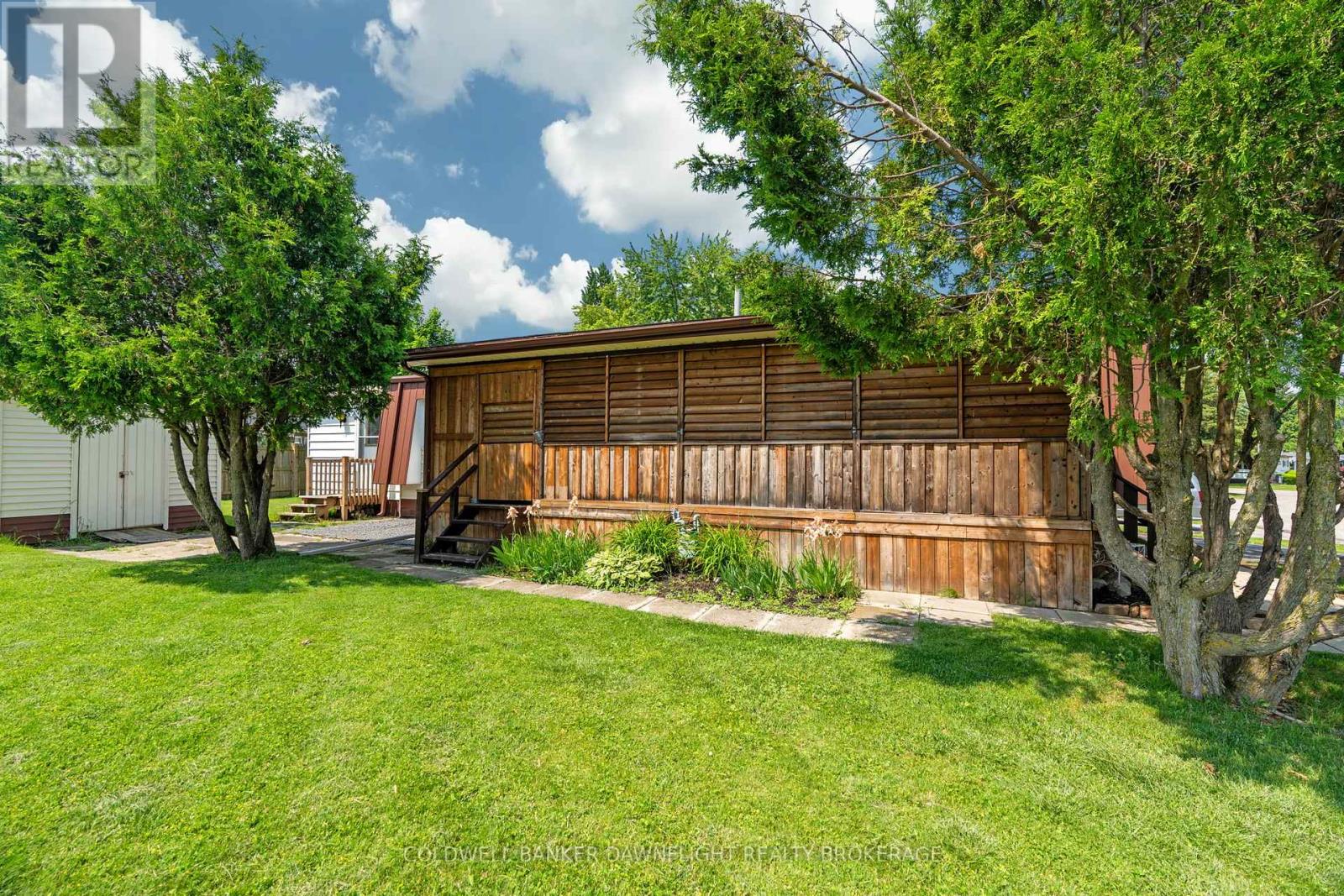29 Kalisch Avenue, South Huron (Exeter), Ontario N0M 1S3 (28464371)
29 Kalisch Avenue South Huron (Exeter), Ontario N0M 1S3
$199,900
Welcome to Riverview Estates a charming adult community in the heart of Exeter! Enjoy the perfect blend of convenience and comfort, with shopping, restaurants, the hospital, and golf courses all close by plus, you're just a short 30-minute drive from London. This meticulously maintained 2-bedroom, 1-bathroom home offers spacious living with two distinct living areas designed for relaxation and entertaining. Step inside and be greeted by a large covered porch ideal for enjoying your morning coffee. The recently remodelled kitchen features a functional eat-in design with an attached island, perfect for casual meals and gatherings. The spacious living room offers plenty of room for entertaining guests or unwinding after a long day.The primary bedroom boasts generous closet space, while the second bedroom is perfect for guests. A 4-piece bathroom is conveniently located off the bedrooms for ease. An additional living area with a cozy fireplace provides a warm and inviting space to enjoy throughout the seasons. Natural light fills the home, creating a bright and welcoming atmosphere. Step outside to a generously sized backyard, complete with lovely views and a garden shed offering ample storage and electricity. Residents of Riverview Estates benefit from close proximity to the private community pond and trails, as well as access to the community recreation centre, which hosts a social calendar including activities, games, and family-friendly events. Conveniently located near shopping, dining, banks, and essential amenities, this home is designed for stress-free, comfortable retirement living. Estimated monthly land lease: $600 + $88.59 (taxes), totalling approximately $688.49 monthly. Don't miss this incredible opportunity to live in one of Exeters most desirable adult communities schedule your viewing today! (id:46416)
Property Details
| MLS® Number | X12218783 |
| Property Type | Single Family |
| Community Name | Exeter |
| Parking Space Total | 2 |
| Structure | Porch, Shed |
Building
| Bathroom Total | 1 |
| Bedrooms Above Ground | 2 |
| Bedrooms Total | 2 |
| Age | 16 To 30 Years |
| Amenities | Fireplace(s) |
| Appliances | Water Heater, Blinds, Dishwasher, Dryer, Microwave, Stove, Washer, Refrigerator |
| Architectural Style | Bungalow |
| Construction Style Other | Manufactured |
| Cooling Type | Central Air Conditioning |
| Exterior Finish | Vinyl Siding |
| Fireplace Present | Yes |
| Heating Fuel | Natural Gas |
| Heating Type | Forced Air |
| Stories Total | 1 |
| Size Interior | 1100 - 1500 Sqft |
| Type | Modular |
| Utility Water | Municipal Water |
Parking
| No Garage |
Land
| Acreage | No |
| Sewer | Sanitary Sewer |
| Surface Water | Pond Or Stream |
Rooms
| Level | Type | Length | Width | Dimensions |
|---|---|---|---|---|
| Main Level | Kitchen | 3.39 m | 3.99 m | 3.39 m x 3.99 m |
| Main Level | Laundry Room | 1.52 m | 1.93 m | 1.52 m x 1.93 m |
| Main Level | Living Room | 3.17 m | 8.5 m | 3.17 m x 8.5 m |
| Main Level | Bedroom | 3.29 m | 2.27 m | 3.29 m x 2.27 m |
| Main Level | Bathroom | 2.1 m | 2.25 m | 2.1 m x 2.25 m |
| Main Level | Sitting Room | 3.29 m | 2.61 m | 3.29 m x 2.61 m |
| Main Level | Primary Bedroom | 3.17 m | 4.86 m | 3.17 m x 4.86 m |
| Main Level | Family Room | 6.04 m | 3.48 m | 6.04 m x 3.48 m |
https://www.realtor.ca/real-estate/28464371/29-kalisch-avenue-south-huron-exeter-exeter
Interested?
Contact us for more information
Kate Wuytenburg
Salesperson
(519) 719-4803

Contact me
Resources
About me
Yvonne Steer, Elgin Realty Limited, Brokerage - St. Thomas Real Estate Agent
© 2024 YvonneSteer.ca- All rights reserved | Made with ❤️ by Jet Branding
















































