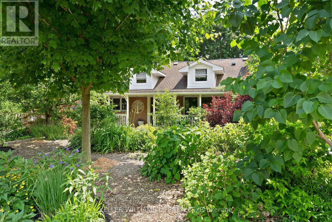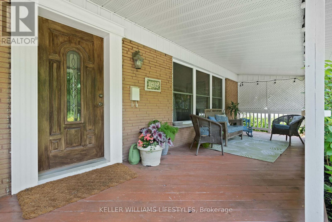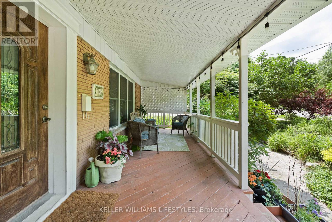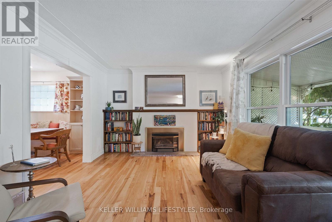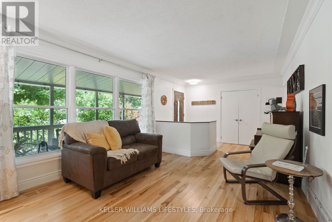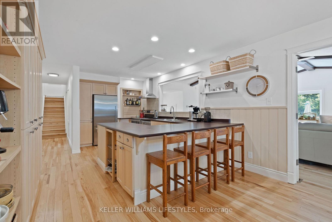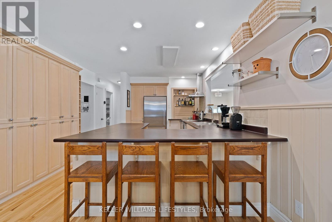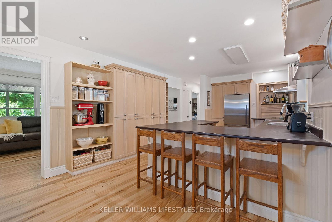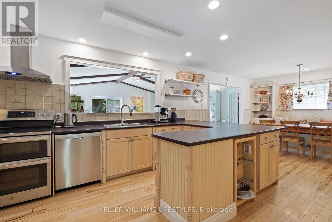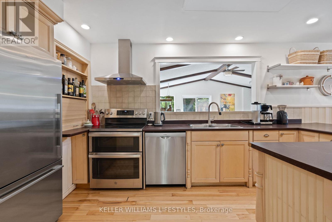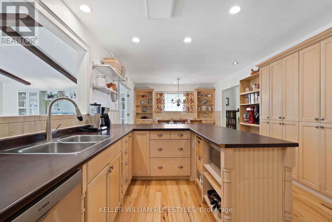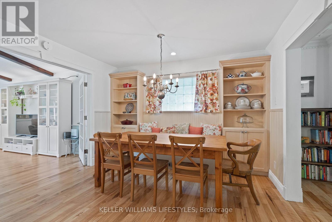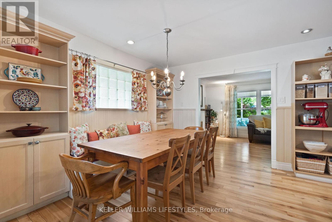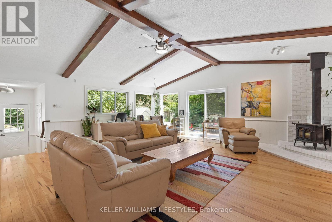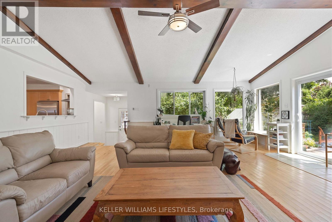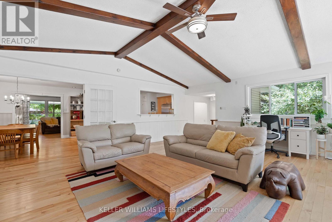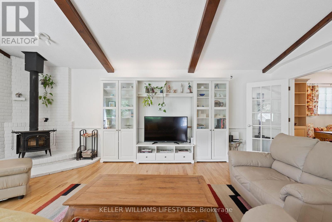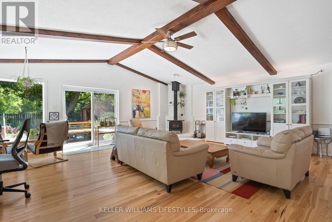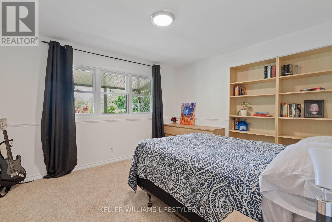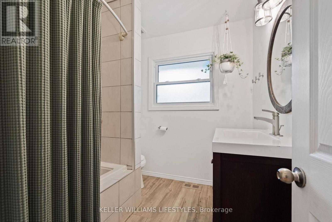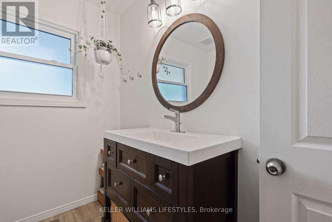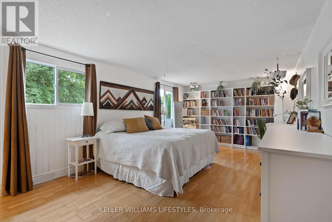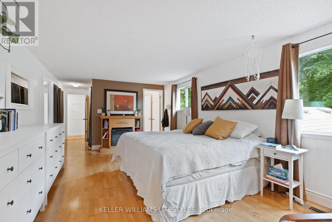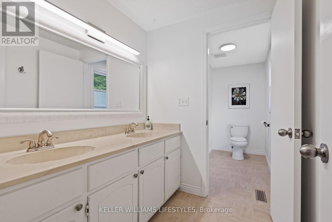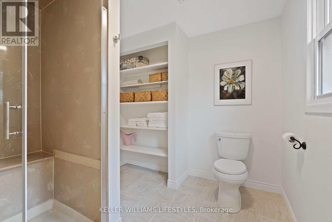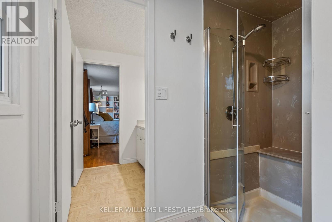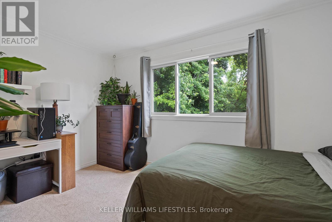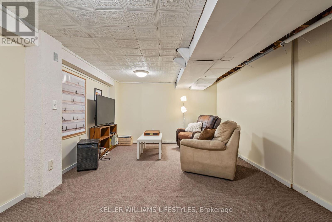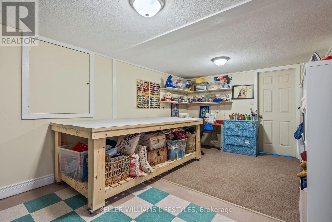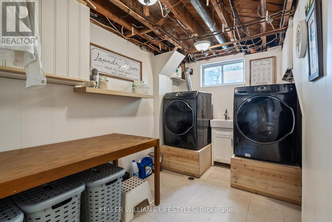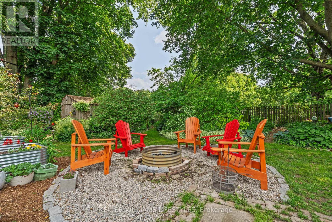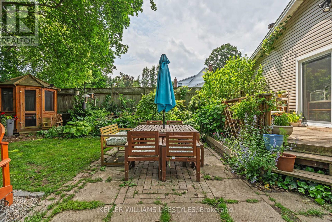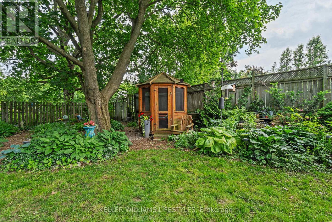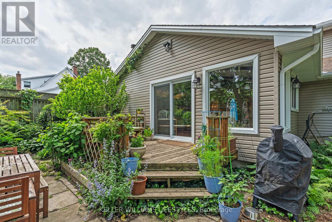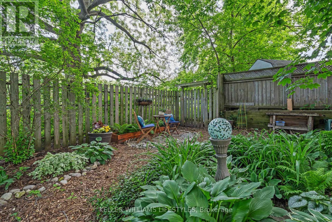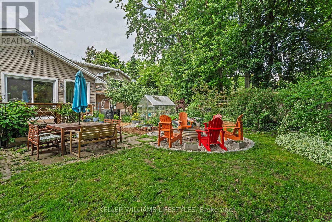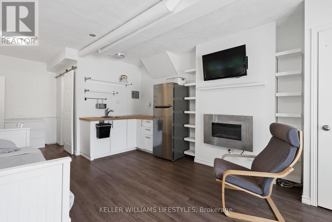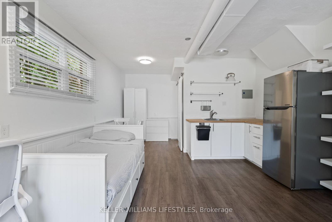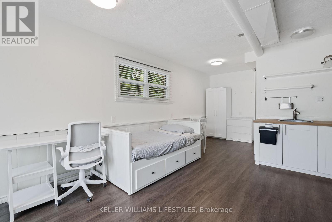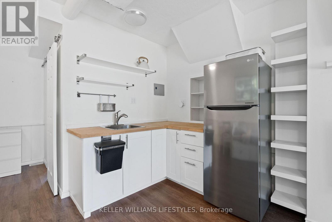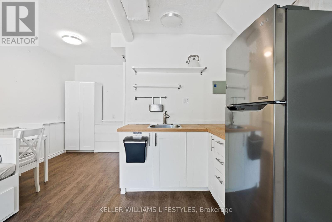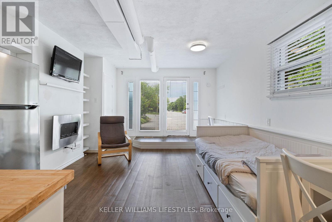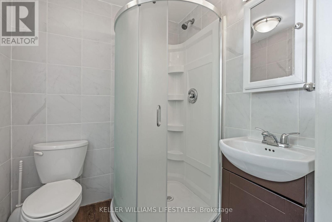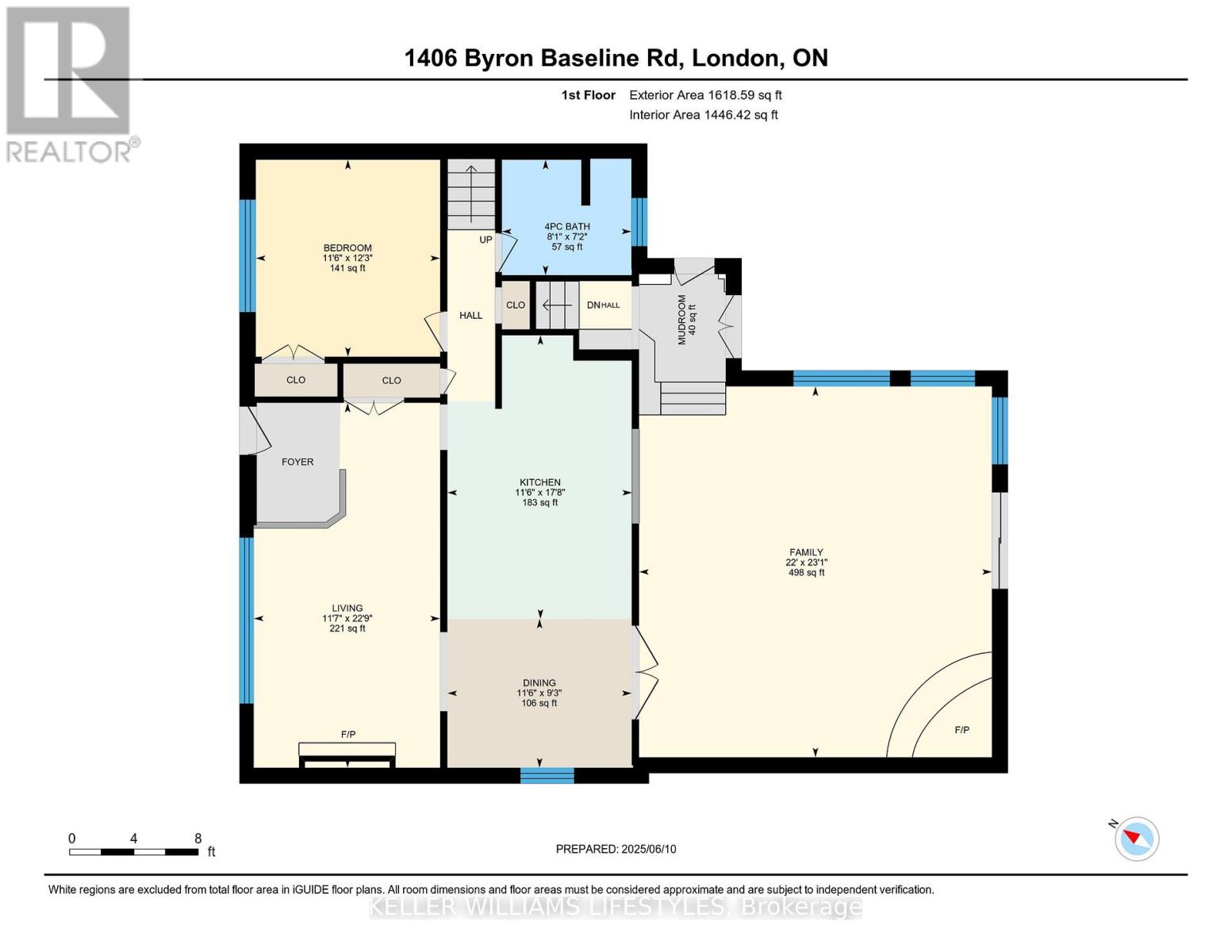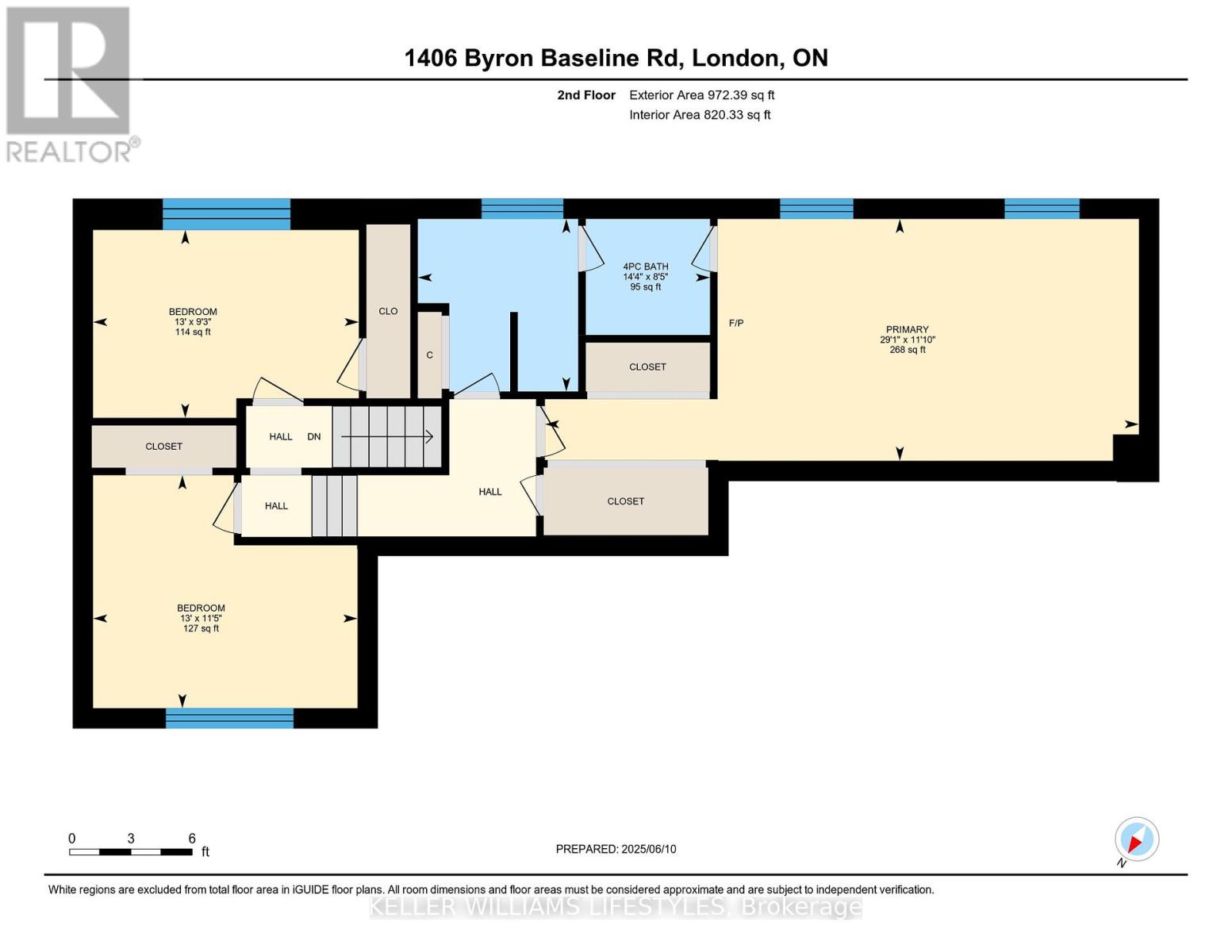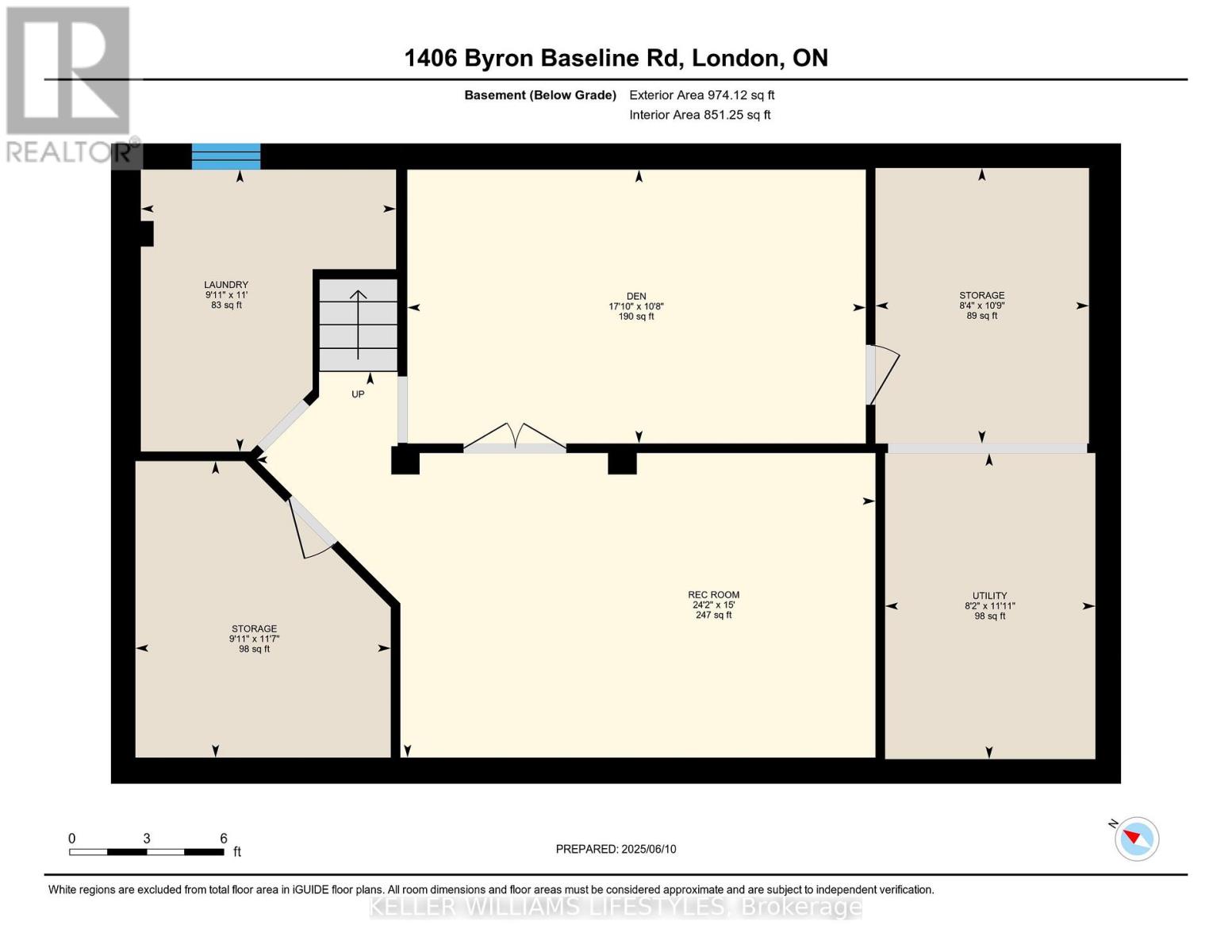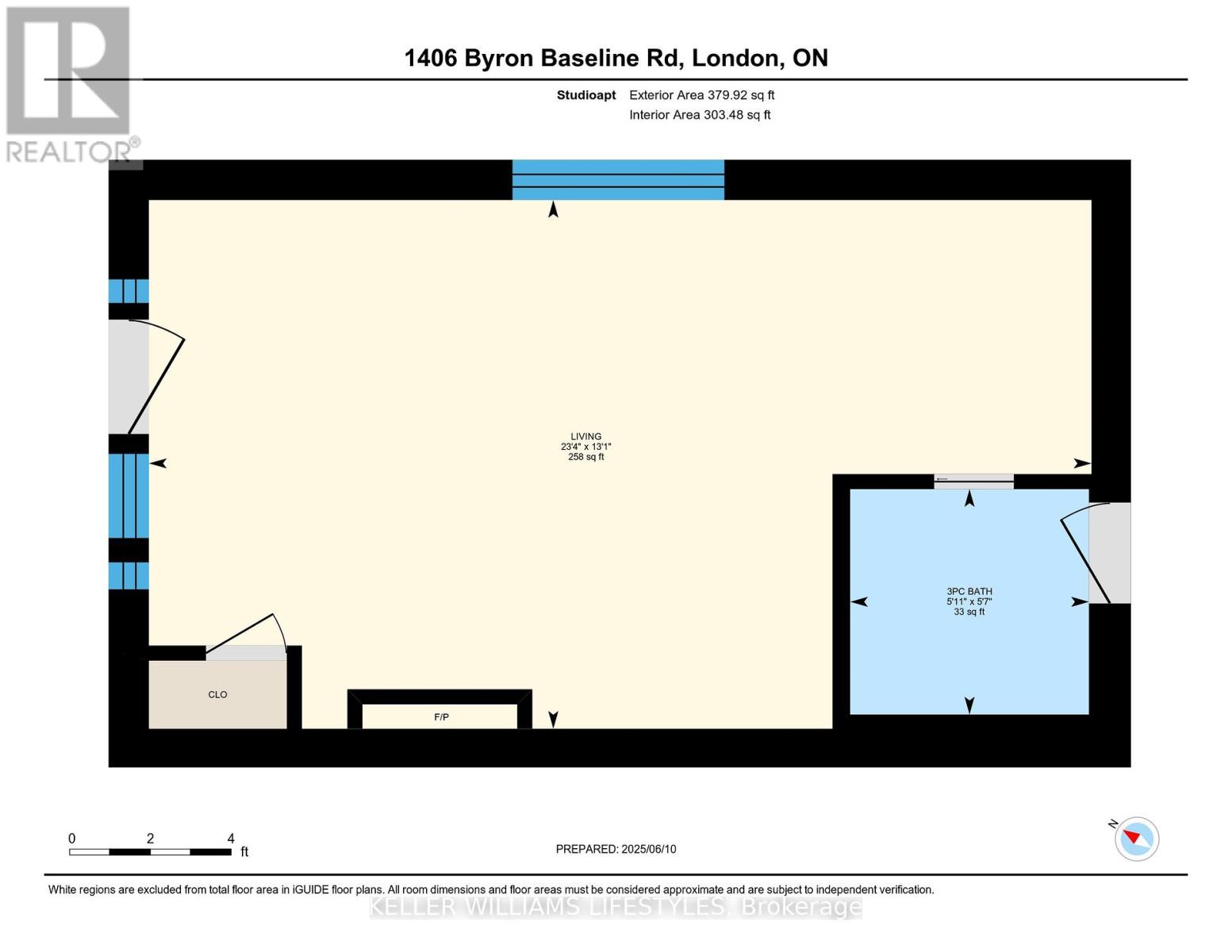1406 Byron Baseline Road, London South (South K), Ontario N6K 2E8 (28456389)
1406 Byron Baseline Road London South (South K), Ontario N6K 2E8
$750,000
Discover your dream family home in beautiful Byron! This spacious 2-storey residence boasts 4 generous bedrooms, including a convenient main-level option, perfect for guests or multi-generational living. The primary bedroom is a true retreat & features a unique laundry hookup in the closet for ultimate convenience. With 2 full baths and hardwood flooring gracing most of the main level, this home combines style and functionality. The expansive kitchen is a chef's delight, offering an abundance of cabinets, a breakfast bar, and a convenient pass-through to the large family room. Gather around the dinette area, which features built-in seating and cabinetry, creating a cozy spot for family meals. The inviting family room showcases a stunning cathedral ceiling and a woodstove in the corner, making it the perfect place to relax and unwind. The lower level provides additional living space, including a rec room, office, and sewing room, ensuring there's room for everyone to spread out. A completely separate bachelor apartment offers endless possibilities whether as a mortgage helper, a parent suite, or a private space for an adult child who either refuses to leave or keeps coming back! Step outside to your backyard oasis, complete with a gazebo, patio, firepit, greenhouse, and lush gardens, all backing onto the serene Belvedere Place Park. This home is equipped with a heat pump system, furnace, and a HEPA air filter, all installed in 2024, ensuring comfort and efficiency year-round. Don't miss the opportunity to make this remarkable property your forever home! (id:46416)
Property Details
| MLS® Number | X12214843 |
| Property Type | Single Family |
| Community Name | South K |
| Amenities Near By | Park, Public Transit, Schools |
| Equipment Type | Water Heater |
| Parking Space Total | 4 |
| Rental Equipment Type | Water Heater |
| Structure | Deck, Porch |
Building
| Bathroom Total | 3 |
| Bedrooms Above Ground | 4 |
| Bedrooms Total | 4 |
| Amenities | Fireplace(s) |
| Appliances | Dishwasher, Dryer, Freezer, Stove, Washer, Refrigerator |
| Basement Development | Partially Finished |
| Basement Type | N/a (partially Finished) |
| Construction Style Attachment | Detached |
| Cooling Type | Central Air Conditioning |
| Exterior Finish | Brick, Aluminum Siding |
| Fireplace Present | Yes |
| Fireplace Type | Woodstove |
| Foundation Type | Block |
| Heating Fuel | Electric |
| Heating Type | Heat Pump |
| Stories Total | 2 |
| Size Interior | 2500 - 3000 Sqft |
| Type | House |
| Utility Water | Municipal Water |
Parking
| No Garage |
Land
| Acreage | No |
| Fence Type | Fenced Yard |
| Land Amenities | Park, Public Transit, Schools |
| Sewer | Sanitary Sewer |
| Size Depth | 150 Ft |
| Size Frontage | 70 Ft |
| Size Irregular | 70 X 150 Ft |
| Size Total Text | 70 X 150 Ft |
Rooms
| Level | Type | Length | Width | Dimensions |
|---|---|---|---|---|
| Second Level | Bedroom | 3.97 m | 2.81 m | 3.97 m x 2.81 m |
| Second Level | Bedroom | 3.95 m | 3.48 m | 3.95 m x 3.48 m |
| Second Level | Primary Bedroom | 8.87 m | 3.61 m | 8.87 m x 3.61 m |
| Lower Level | Recreational, Games Room | 7.37 m | 4.58 m | 7.37 m x 4.58 m |
| Main Level | Kitchen | 5.39 m | 3.51 m | 5.39 m x 3.51 m |
| Main Level | Family Room | 7.04 m | 6.7 m | 7.04 m x 6.7 m |
| Main Level | Living Room | 6.93 m | 3.54 m | 6.93 m x 3.54 m |
| Main Level | Dining Room | 3.5 m | 2.83 m | 3.5 m x 2.83 m |
| Main Level | Bedroom | 3.74 m | 3.5 m | 3.74 m x 3.5 m |
| Main Level | Other | 7.12 m | 3.99 m | 7.12 m x 3.99 m |
https://www.realtor.ca/real-estate/28456389/1406-byron-baseline-road-london-south-south-k-south-k
Interested?
Contact us for more information
Contact me
Resources
About me
Yvonne Steer, Elgin Realty Limited, Brokerage - St. Thomas Real Estate Agent
© 2024 YvonneSteer.ca- All rights reserved | Made with ❤️ by Jet Branding

