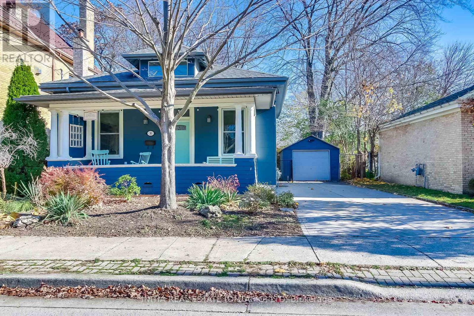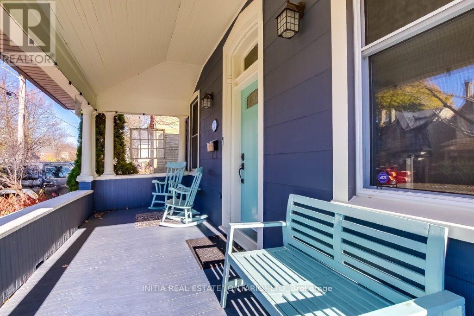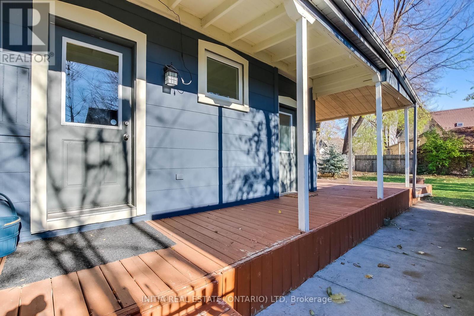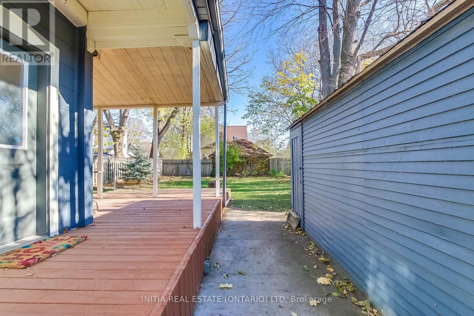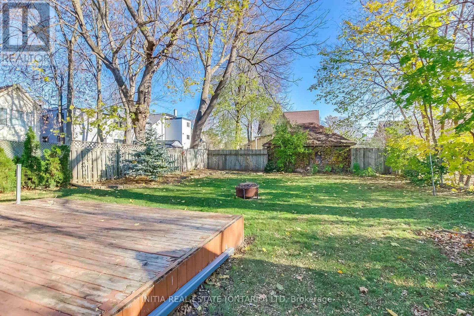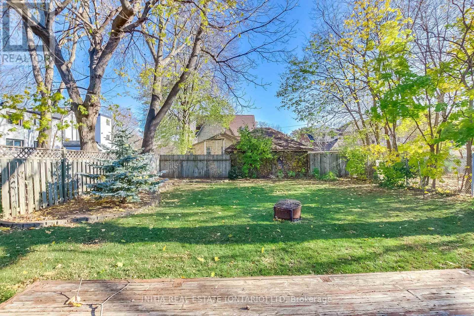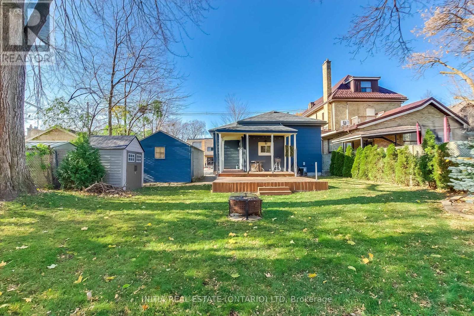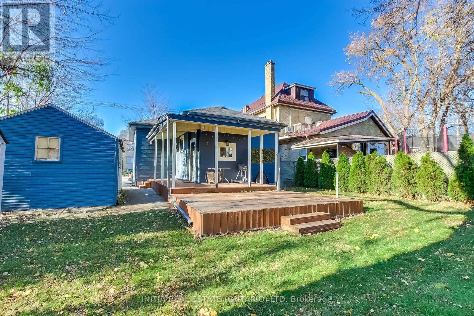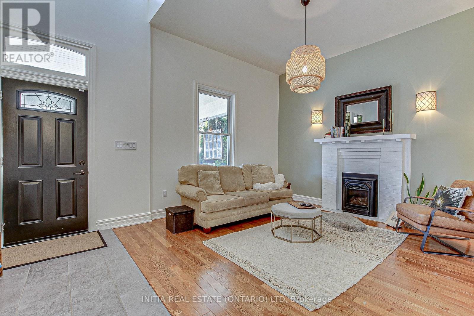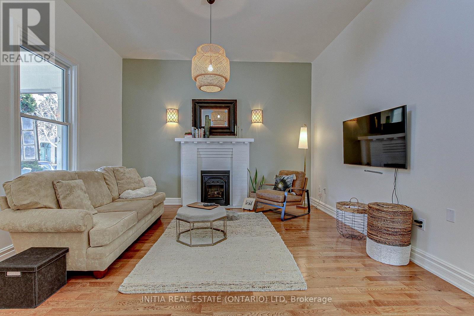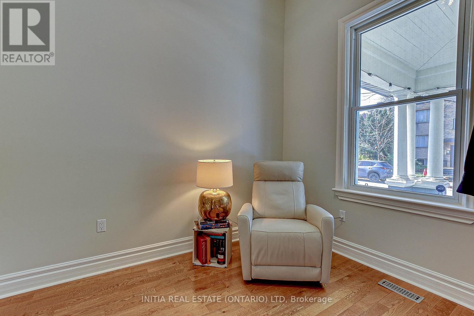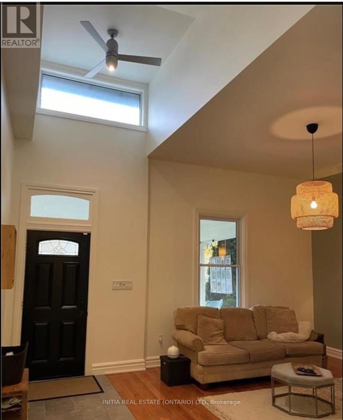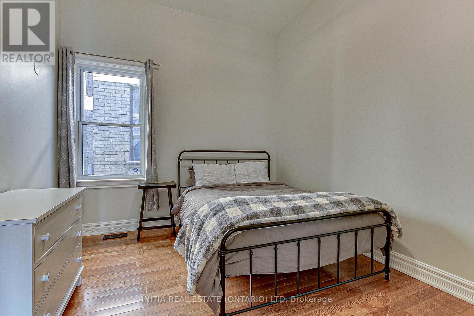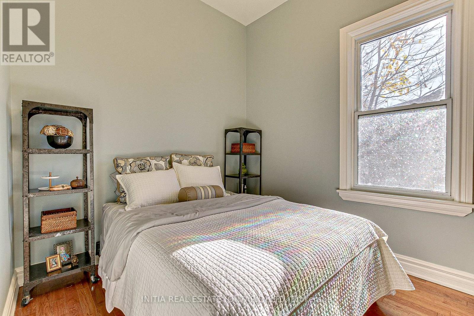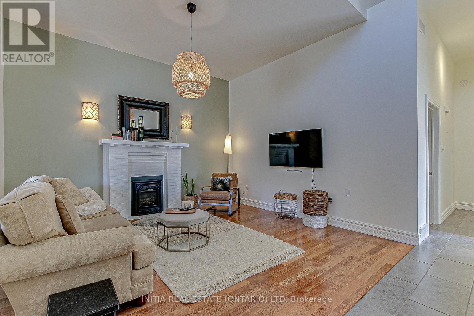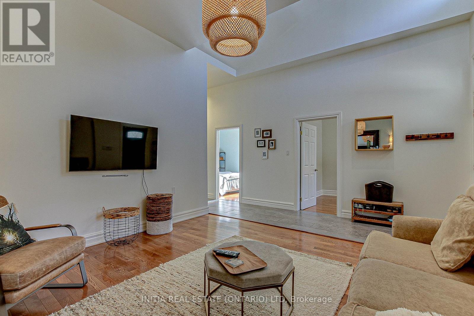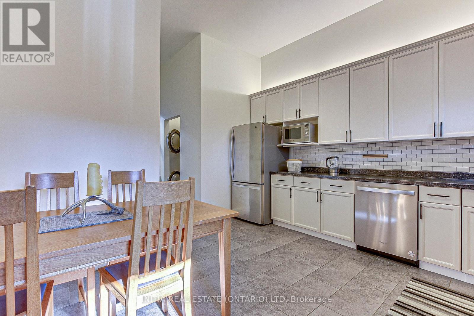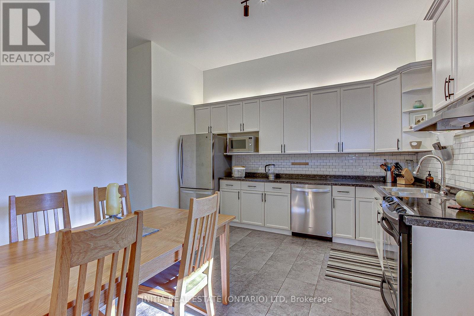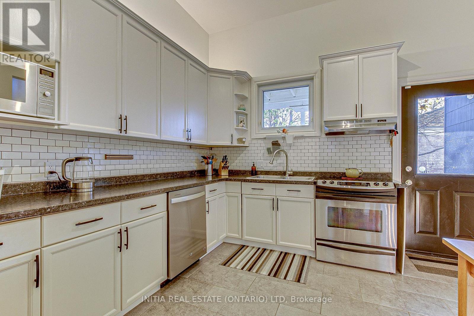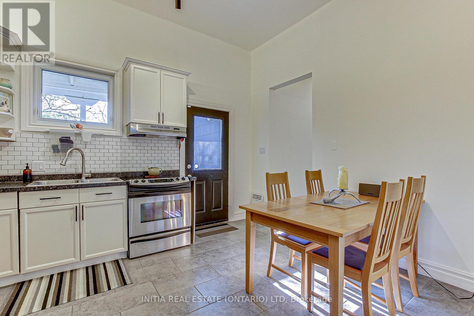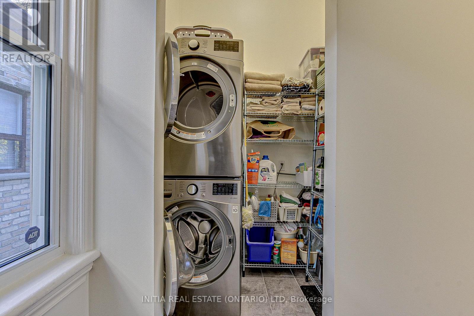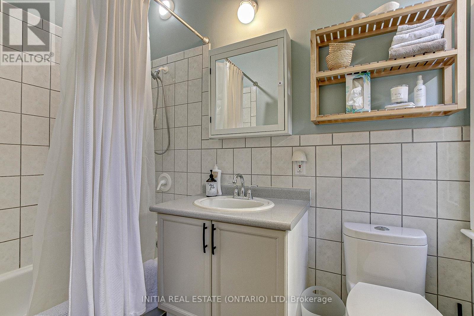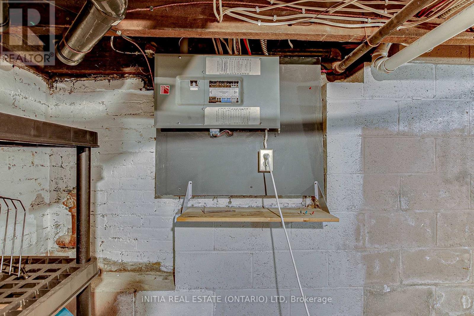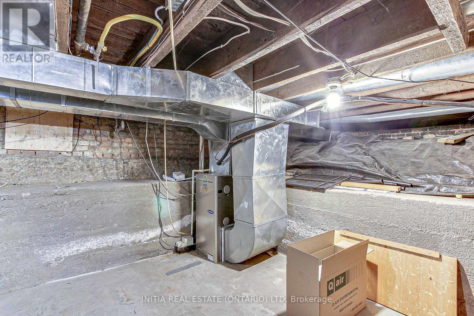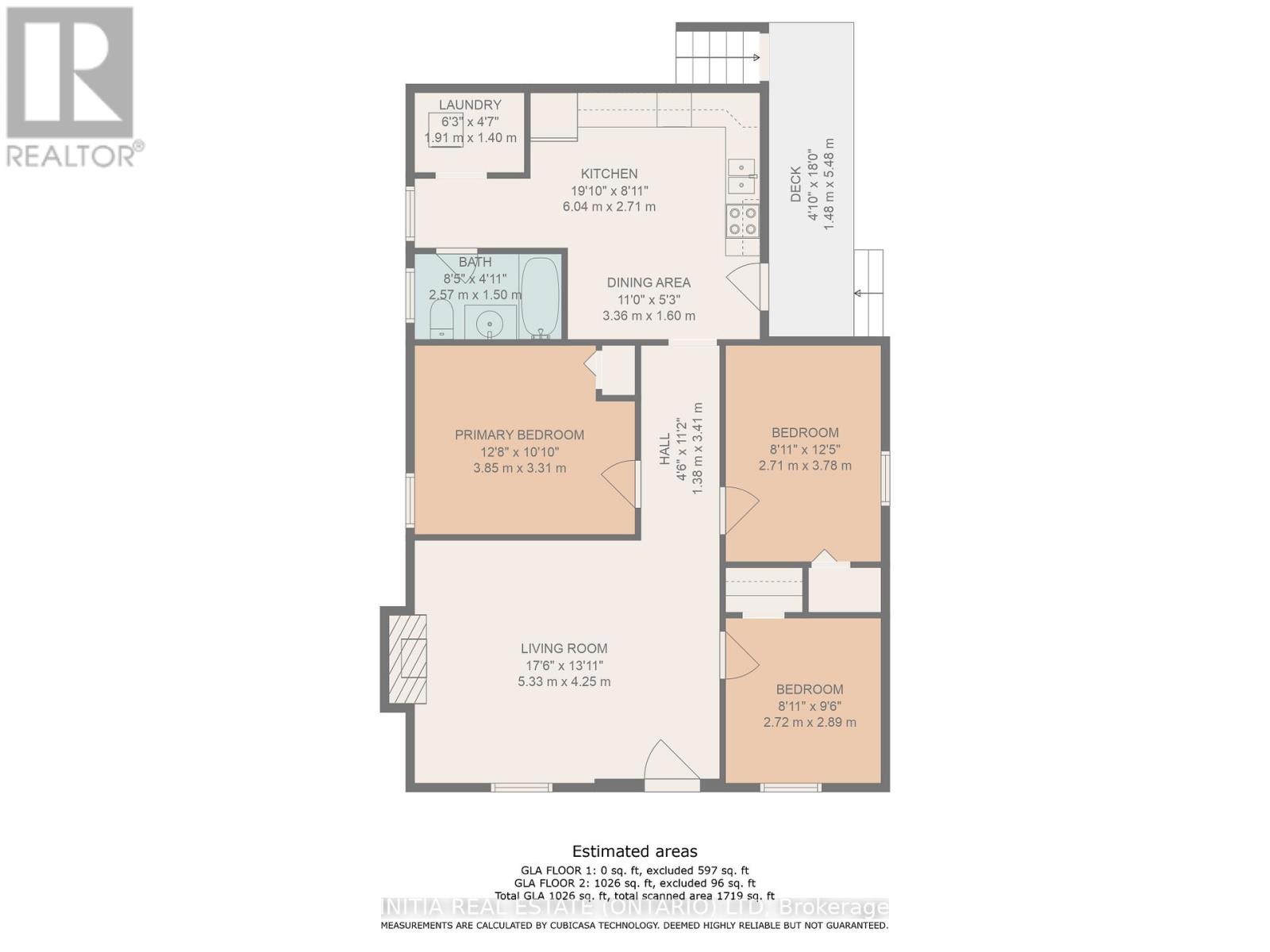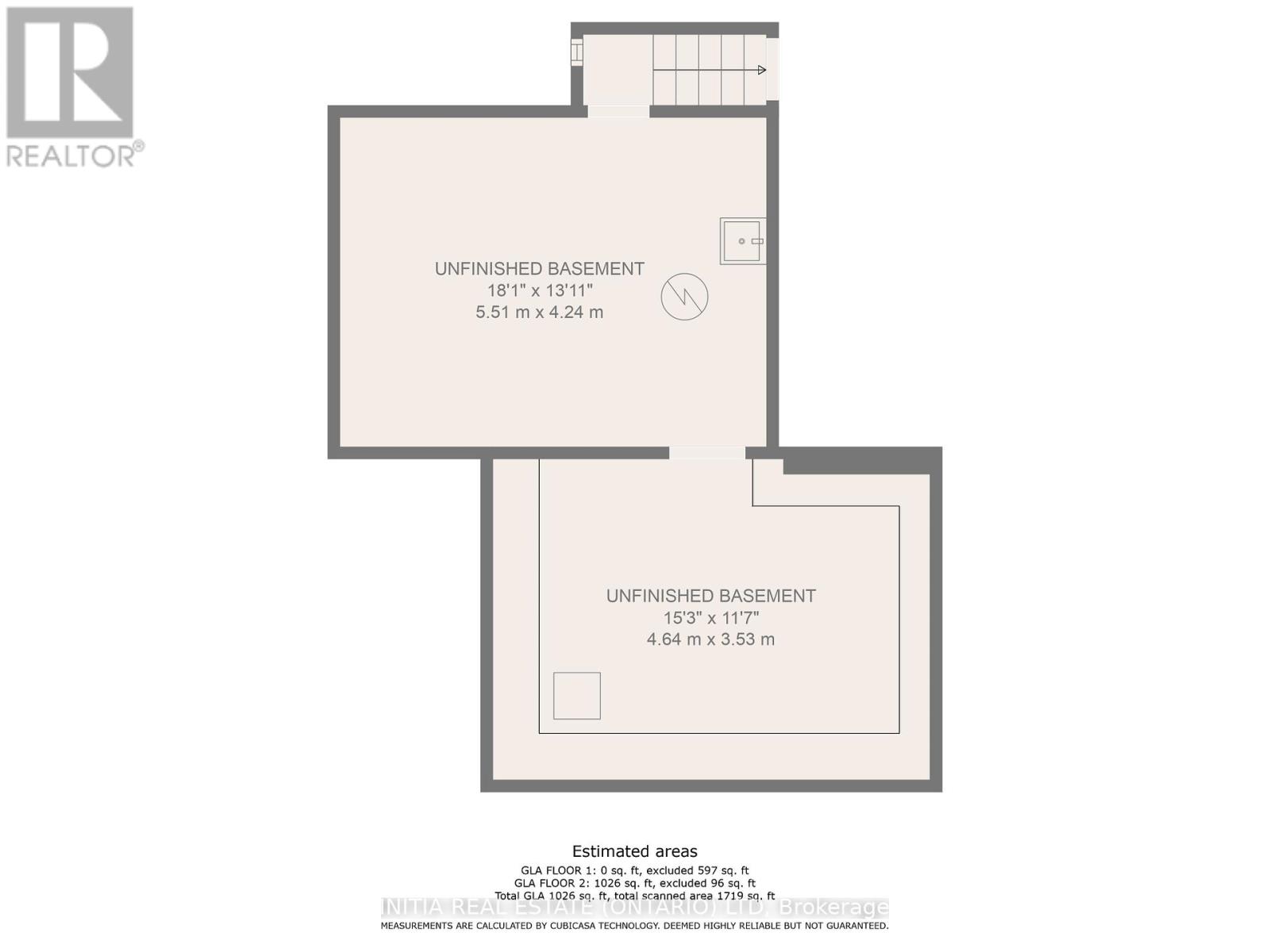30 Cartwright Street, London East (East F), Ontario N6B 2W4 (28456500)
30 Cartwright Street London East (East F), Ontario N6B 2W4
$555,000
This Ontario cottage in the heart of Historic Woodfield will be your serene escape from the hustle and bustle of the city. With soaring 11' ceilings and brimming with sunlight, step into this renovated gem. Features 3 good size bedrooms, living room with cozy gas fireplace, eat in kitchen, and main floor laundry. The basement has a separate entrance and is dry and adds a ton of extra storage space. This downtown home also has a private drive and detached single car garage. The huge, landscaped yard is great for entertaining or indulging in your garden dreams. This is a perfect home for young professionals and downsizers alike. Experience living in this special Historic Neighbourhood steps from shopping, dining, and theatre. (id:46416)
Property Details
| MLS® Number | X12214870 |
| Property Type | Single Family |
| Community Name | East F |
| Equipment Type | Water Heater |
| Parking Space Total | 4 |
| Rental Equipment Type | Water Heater |
| Structure | Shed |
Building
| Bathroom Total | 1 |
| Bedrooms Above Ground | 3 |
| Bedrooms Total | 3 |
| Age | 100+ Years |
| Amenities | Fireplace(s) |
| Appliances | Garage Door Opener Remote(s), Water Meter, Dishwasher, Dryer, Stove, Washer, Window Coverings, Refrigerator |
| Architectural Style | Bungalow |
| Basement Development | Unfinished |
| Basement Features | Separate Entrance |
| Basement Type | N/a (unfinished) |
| Construction Style Attachment | Detached |
| Cooling Type | Central Air Conditioning |
| Exterior Finish | Hardboard |
| Fireplace Present | Yes |
| Fireplace Total | 1 |
| Foundation Type | Block |
| Heating Fuel | Natural Gas |
| Heating Type | Forced Air |
| Stories Total | 1 |
| Size Interior | 700 - 1100 Sqft |
| Type | House |
| Utility Water | Municipal Water |
Parking
| Detached Garage | |
| Garage |
Land
| Acreage | No |
| Sewer | Sanitary Sewer |
| Size Depth | 121 Ft ,6 In |
| Size Frontage | 46 Ft |
| Size Irregular | 46 X 121.5 Ft |
| Size Total Text | 46 X 121.5 Ft |
| Zoning Description | R3-2 |
Rooms
| Level | Type | Length | Width | Dimensions |
|---|---|---|---|---|
| Main Level | Living Room | 5.33 m | 4.24 m | 5.33 m x 4.24 m |
| Main Level | Bedroom | 2.72 m | 2.9 m | 2.72 m x 2.9 m |
| Main Level | Bedroom 2 | 2.72 m | 3.78 m | 2.72 m x 3.78 m |
| Main Level | Primary Bedroom | 3.86 m | 3.3 m | 3.86 m x 3.3 m |
| Main Level | Kitchen | 6.05 m | 2.72 m | 6.05 m x 2.72 m |
https://www.realtor.ca/real-estate/28456500/30-cartwright-street-london-east-east-f-east-f
Interested?
Contact us for more information
Contact me
Resources
About me
Yvonne Steer, Elgin Realty Limited, Brokerage - St. Thomas Real Estate Agent
© 2024 YvonneSteer.ca- All rights reserved | Made with ❤️ by Jet Branding

