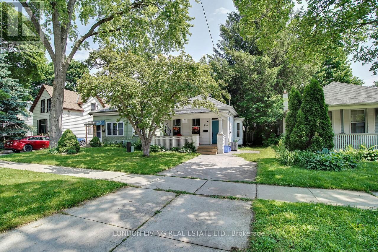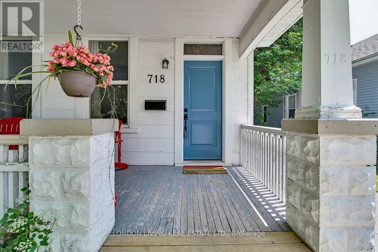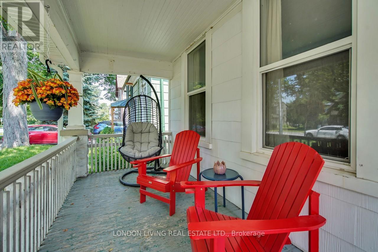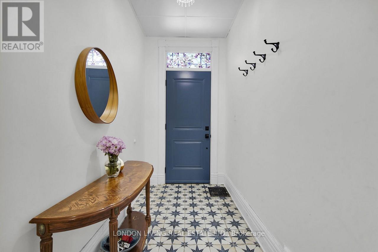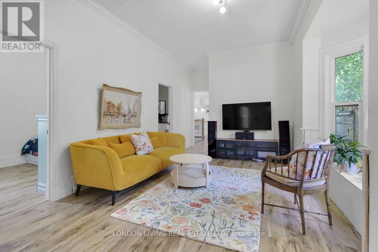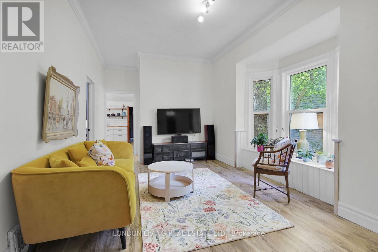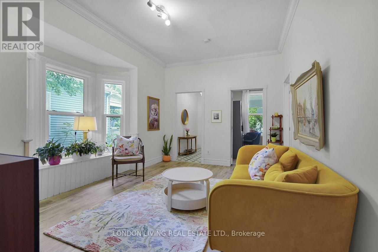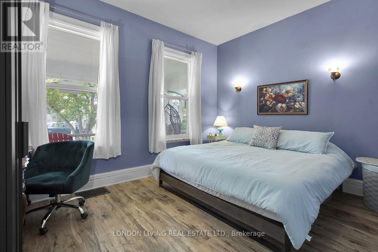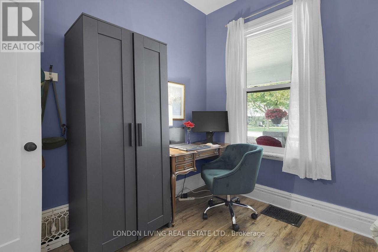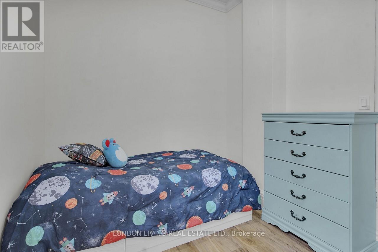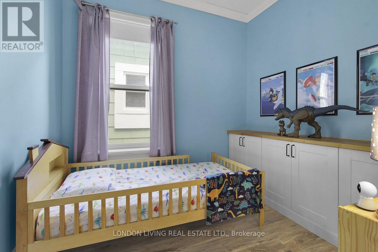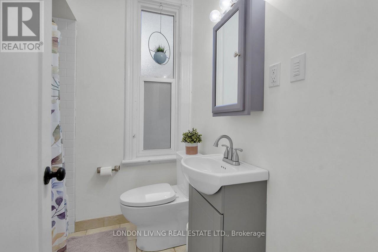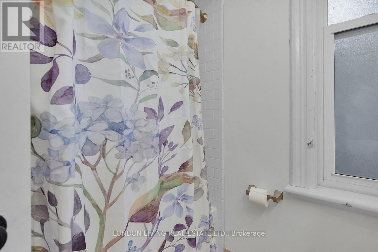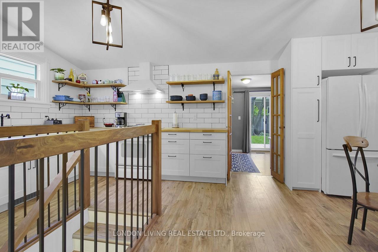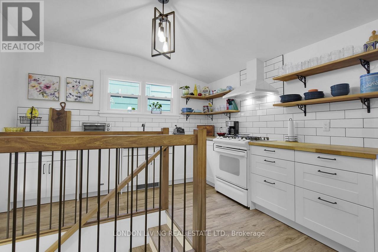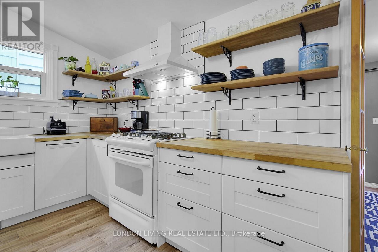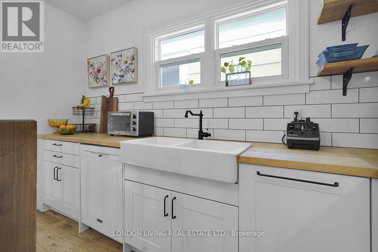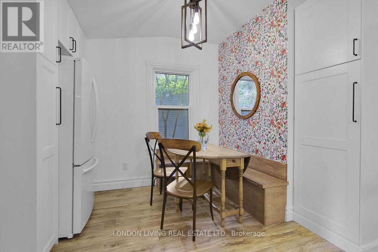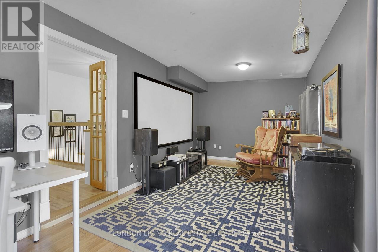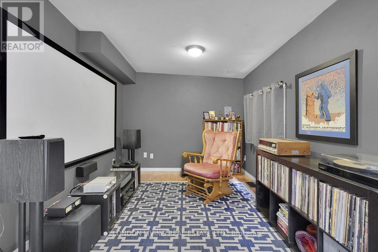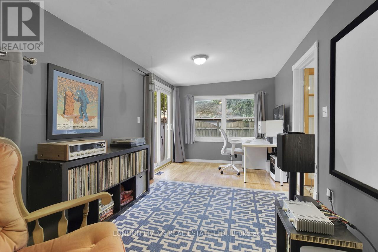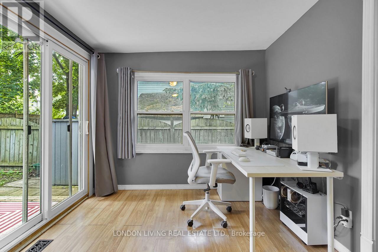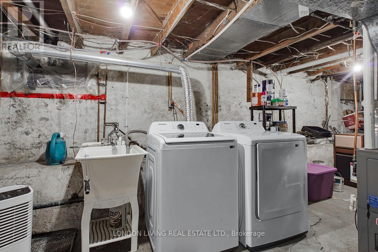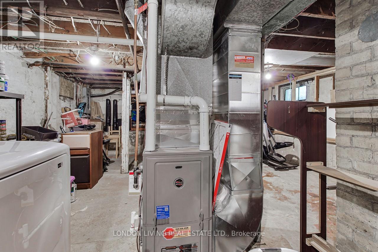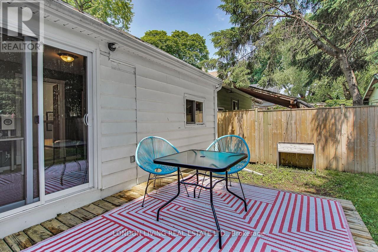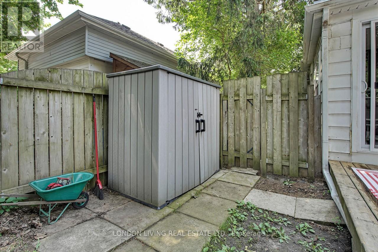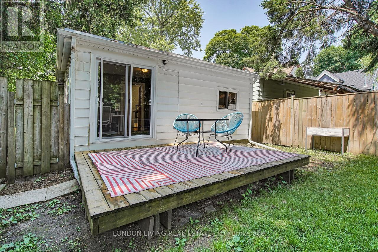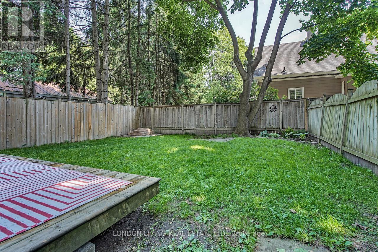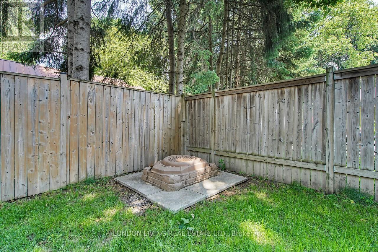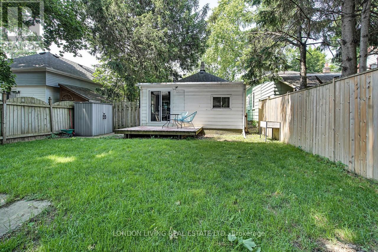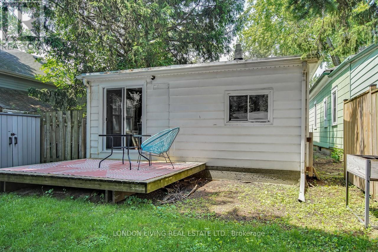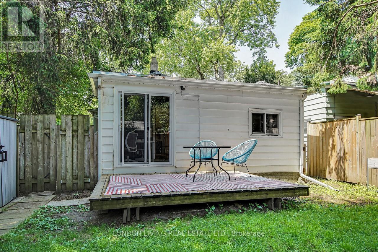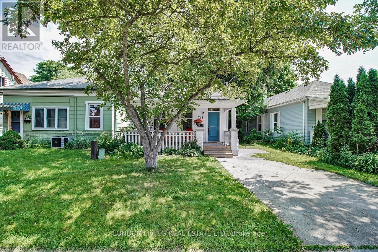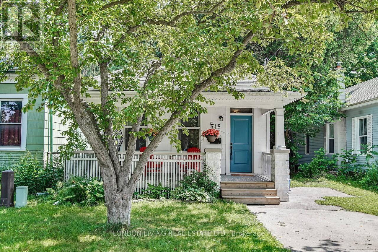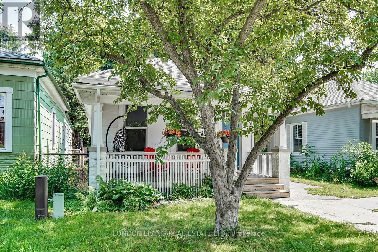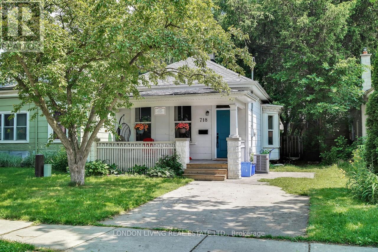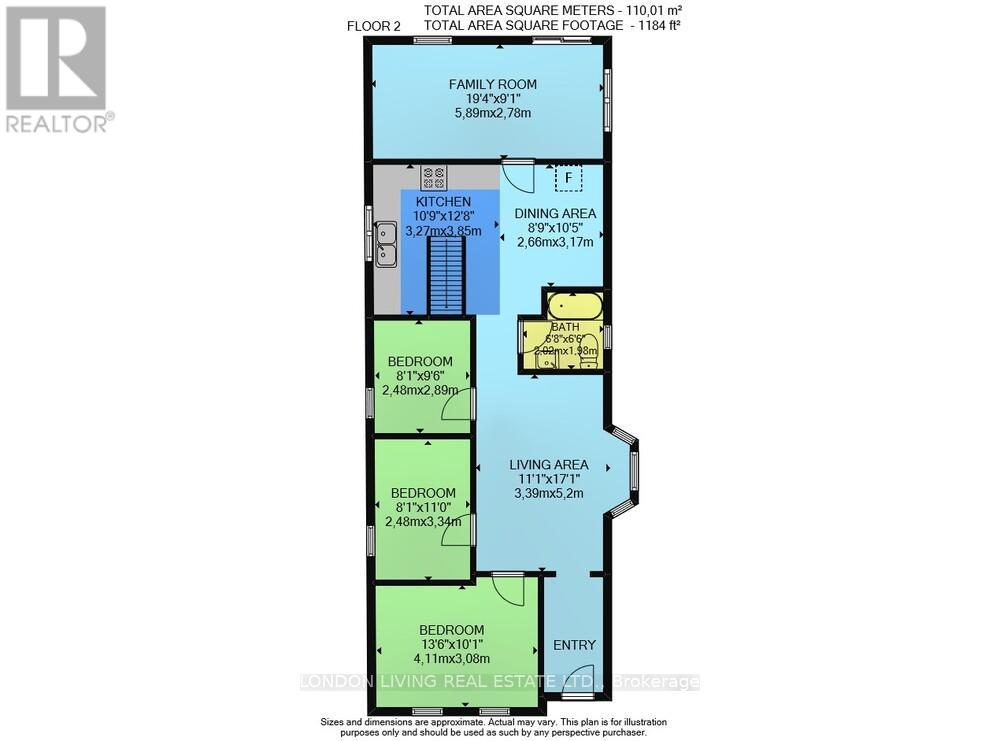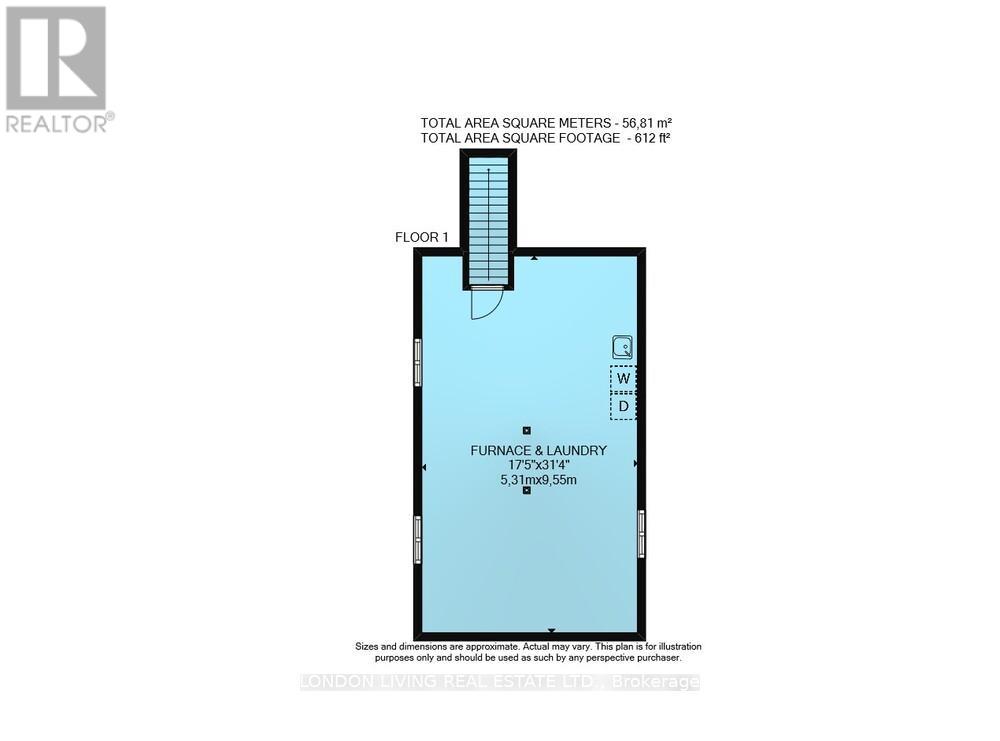718 William Street, London East (East F), Ontario N5Y 2R4 (28450126)
718 William Street London East (East F), Ontario N5Y 2R4
3 Bedroom
1 Bathroom
1100 - 1500 sqft
Bungalow
Central Air Conditioning
Forced Air
$549,900
Charming Century Cottage on William Street close to Piccadilly Street. Features include 3 bedrooms, high ceilings, private drive, main floor family room, new kitchen 2020, new A/C 2022, new furnace 2024, 100 amps on breakers, replacement windows and more. This is a fabulous opportunity to move into a meticulously maintained home close to all amenities. Easy to show. (id:46416)
Open House
This property has open houses!
June
14
Saturday
Starts at:
2:00 pm
Ends at:4:00 pm
June
15
Sunday
Starts at:
2:00 pm
Ends at:4:00 pm
Property Details
| MLS® Number | X12212006 |
| Property Type | Single Family |
| Community Name | East F |
| Parking Space Total | 3 |
Building
| Bathroom Total | 1 |
| Bedrooms Above Ground | 3 |
| Bedrooms Total | 3 |
| Appliances | Water Heater, Dishwasher, Dryer, Freezer, Stove, Washer, Refrigerator |
| Architectural Style | Bungalow |
| Basement Type | Full |
| Construction Style Attachment | Detached |
| Cooling Type | Central Air Conditioning |
| Foundation Type | Poured Concrete |
| Heating Fuel | Natural Gas |
| Heating Type | Forced Air |
| Stories Total | 1 |
| Size Interior | 1100 - 1500 Sqft |
| Type | House |
| Utility Water | Municipal Water |
Parking
| No Garage |
Land
| Acreage | No |
| Sewer | Sanitary Sewer |
| Size Depth | 96 Ft |
| Size Frontage | 33 Ft |
| Size Irregular | 33 X 96 Ft |
| Size Total Text | 33 X 96 Ft |
Rooms
| Level | Type | Length | Width | Dimensions |
|---|---|---|---|---|
| Main Level | Living Room | 3.39 m | 5.2 m | 3.39 m x 5.2 m |
| Main Level | Dining Room | 2.66 m | 3.17 m | 2.66 m x 3.17 m |
| Main Level | Kitchen | 3.27 m | 3.85 m | 3.27 m x 3.85 m |
| Main Level | Primary Bedroom | 4.11 m | 3.08 m | 4.11 m x 3.08 m |
| Main Level | Bedroom | 2.48 m | 3.34 m | 2.48 m x 3.34 m |
| Main Level | Bedroom | 2.48 m | 2.89 m | 2.48 m x 2.89 m |
| Main Level | Family Room | 5.89 m | 2.78 m | 5.89 m x 2.78 m |
https://www.realtor.ca/real-estate/28450126/718-william-street-london-east-east-f-east-f
Interested?
Contact us for more information
Contact me
Resources
About me
Yvonne Steer, Elgin Realty Limited, Brokerage - St. Thomas Real Estate Agent
© 2024 YvonneSteer.ca- All rights reserved | Made with ❤️ by Jet Branding
