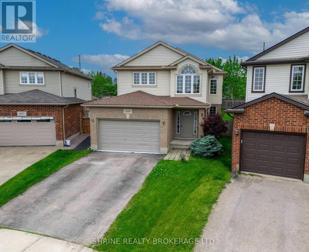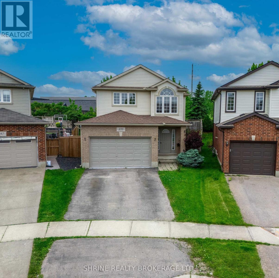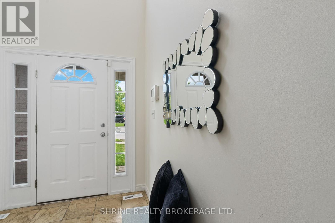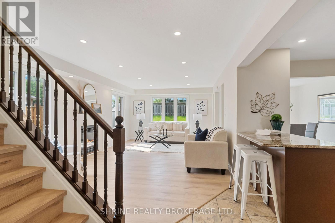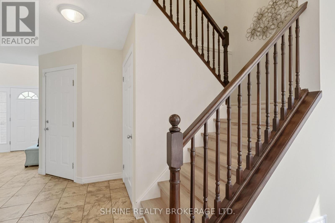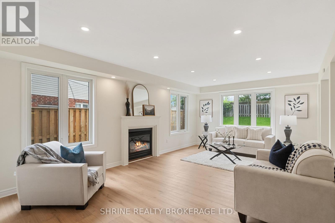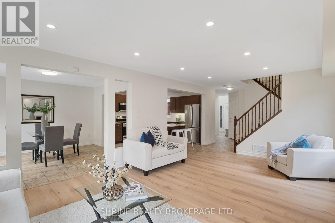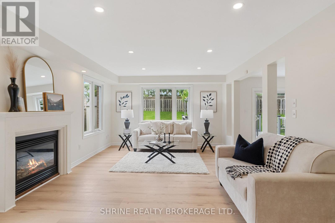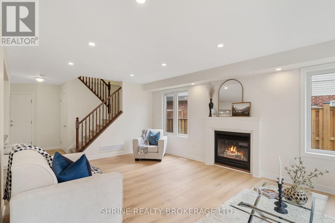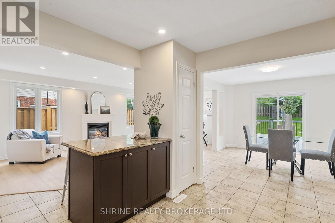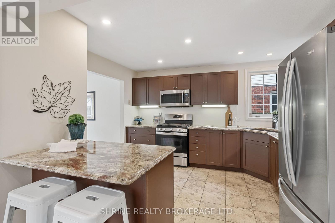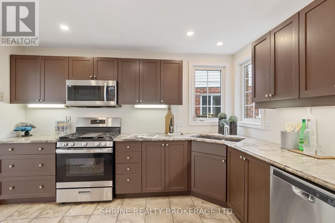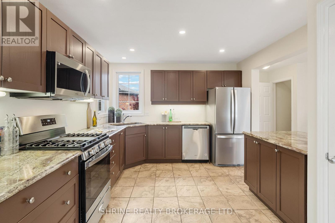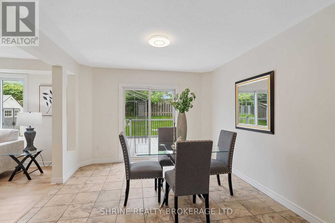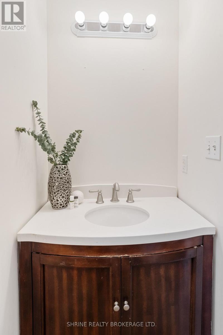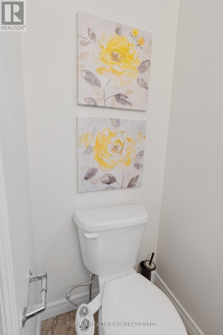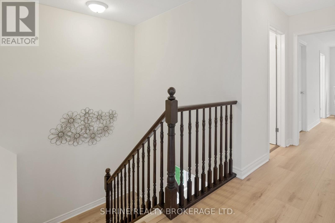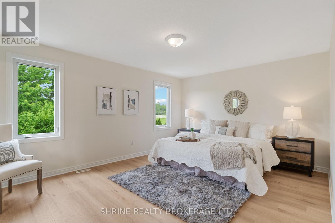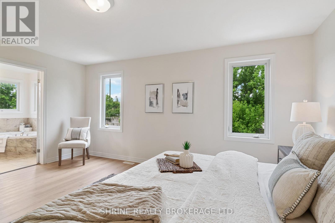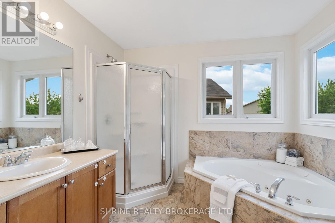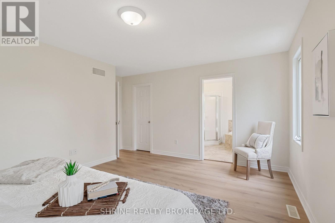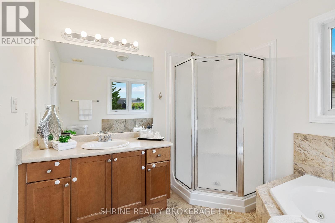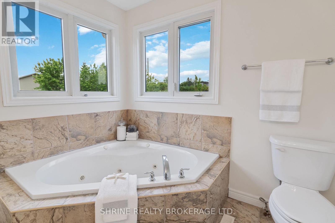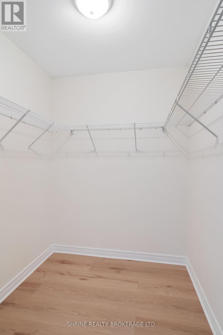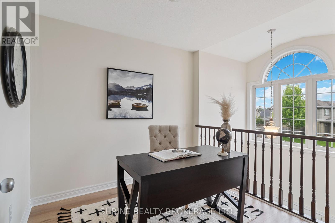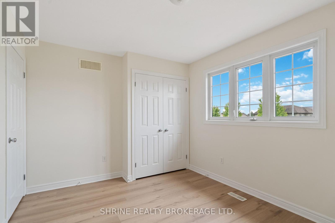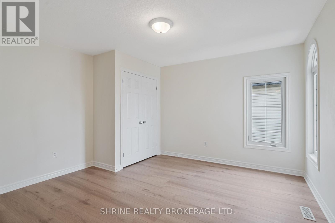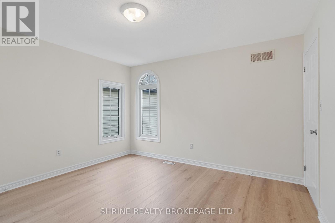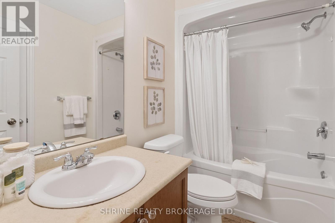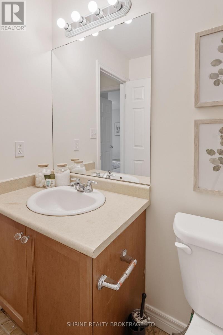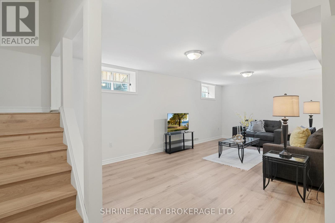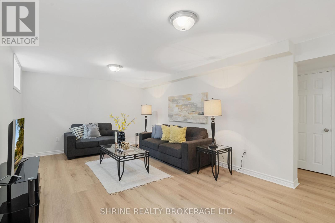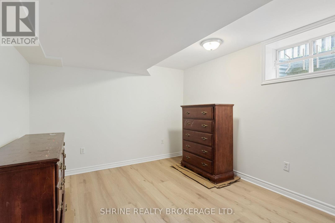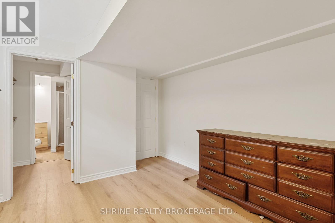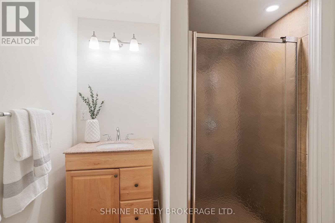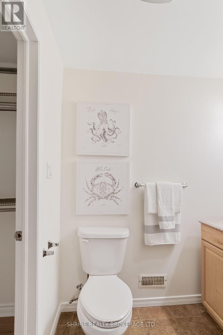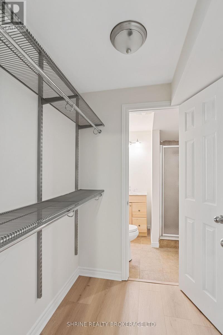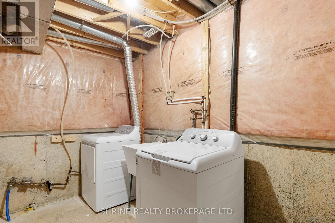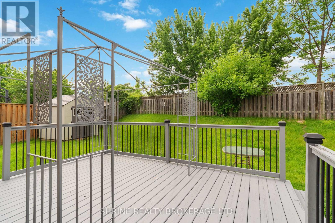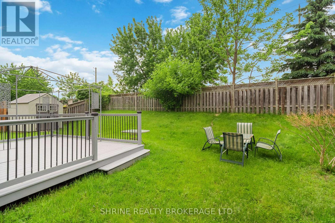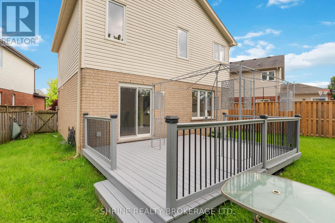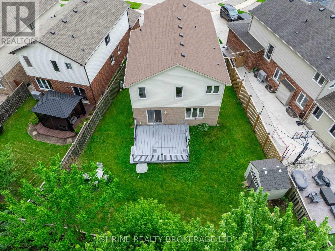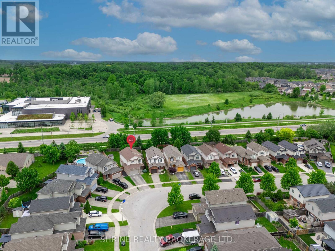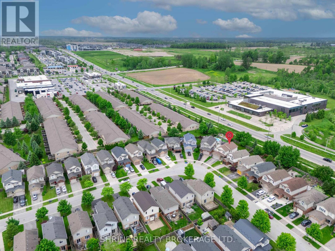899 Bradshaw Crescent, London North (North C), Ontario N5X 0B6 (28445319)
899 Bradshaw Crescent London North (North C), Ontario N5X 0B6
$845,000
Beautifully Renovated Detached Home in Sought-After North London! Welcome to this move-in-ready gem, thoughtfully updated with modern finishes throughout. Recent upgrades include a new roof (2021), brand-new flooring, fresh paint, and updated lighting, all complementing a stylish and functional layout. The main floor boasts a contemporary kitchen with breakfast bar, a bright dinette with walk-out to the backyard, a 2-piece powder room, and a cozy living room with a gas fireplace perfect for everyday comfort and entertaining. Upstairs, youll find three spacious bedrooms, a versatile den, a 3-piece bathroom for the secondary rooms, and a private primary suite complete with walk-in closet and ensuite bathroom. The fully finished basement adds even more living space, featuring a large rec room, an additional bedroom, and a full ensuite bath ideal for guests or extended family. The garage offers built-in shelving for added convenience. Enjoy the outdoors in the fully fenced backyard with a freshly painted patio, perfect for summer gatherings. Prime Location: Minutes to Stoney Creek YMCA, top-rated schools, Western University, University Hospital, downtown London, and Hwy 401 everything you need is just around the corner! (id:46416)
Property Details
| MLS® Number | X12210068 |
| Property Type | Single Family |
| Community Name | North C |
| Features | Sump Pump |
| Parking Space Total | 3 |
Building
| Bathroom Total | 4 |
| Bedrooms Above Ground | 3 |
| Bedrooms Below Ground | 1 |
| Bedrooms Total | 4 |
| Amenities | Fireplace(s) |
| Appliances | Dishwasher, Dryer, Stove, Washer, Refrigerator |
| Basement Development | Finished |
| Basement Type | N/a (finished) |
| Construction Style Attachment | Detached |
| Cooling Type | Central Air Conditioning |
| Exterior Finish | Brick |
| Fireplace Present | Yes |
| Foundation Type | Poured Concrete |
| Half Bath Total | 1 |
| Heating Fuel | Natural Gas |
| Heating Type | Forced Air |
| Stories Total | 2 |
| Size Interior | 2000 - 2500 Sqft |
| Type | House |
| Utility Water | Municipal Water |
Parking
| Attached Garage | |
| Garage |
Land
| Acreage | No |
| Sewer | Sanitary Sewer |
| Size Depth | 113 Ft ,3 In |
| Size Frontage | 22 Ft ,6 In |
| Size Irregular | 22.5 X 113.3 Ft |
| Size Total Text | 22.5 X 113.3 Ft |
Rooms
| Level | Type | Length | Width | Dimensions |
|---|---|---|---|---|
| Second Level | Bathroom | Measurements not available | ||
| Second Level | Bathroom | Measurements not available | ||
| Second Level | Primary Bedroom | 4.97 m | 4.57 m | 4.97 m x 4.57 m |
| Second Level | Bedroom | 3.96 m | 3.86 m | 3.96 m x 3.86 m |
| Second Level | Bedroom | 3.75 m | 2.99 m | 3.75 m x 2.99 m |
| Second Level | Den | 2.64 m | 2.64 m | 2.64 m x 2.64 m |
| Basement | Bathroom | Measurements not available | ||
| Basement | Recreational, Games Room | 7.31 m | 3.65 m | 7.31 m x 3.65 m |
| Basement | Bedroom | 3.53 m | 3.27 m | 3.53 m x 3.27 m |
| Main Level | Kitchen | 3.88 m | 3.55 m | 3.88 m x 3.55 m |
| Main Level | Dining Room | 3.7 m | 3.47 m | 3.7 m x 3.47 m |
| Main Level | Family Room | 6.4 m | 4.01 m | 6.4 m x 4.01 m |
| Main Level | Bathroom | Measurements not available |
https://www.realtor.ca/real-estate/28445319/899-bradshaw-crescent-london-north-north-c-north-c
Interested?
Contact us for more information
Contact me
Resources
About me
Yvonne Steer, Elgin Realty Limited, Brokerage - St. Thomas Real Estate Agent
© 2024 YvonneSteer.ca- All rights reserved | Made with ❤️ by Jet Branding
