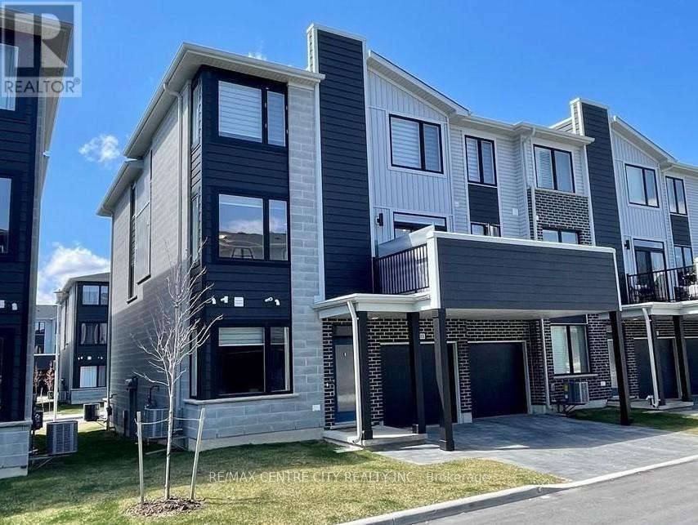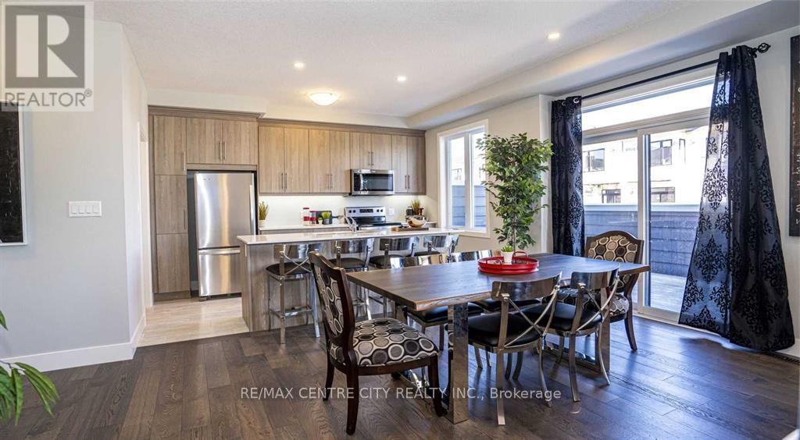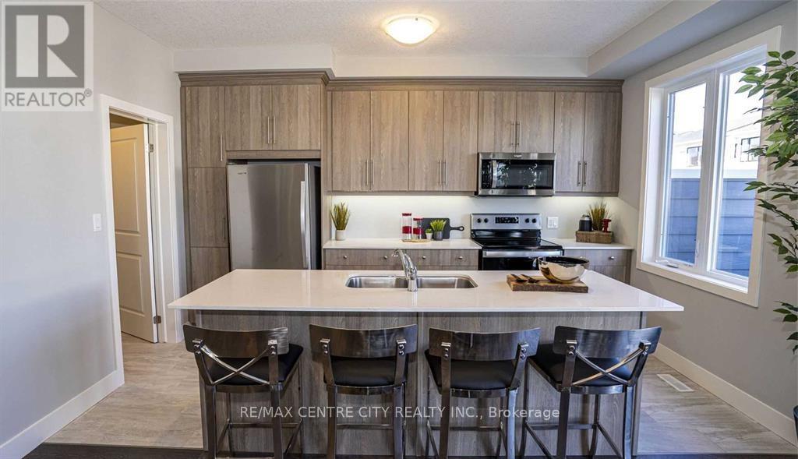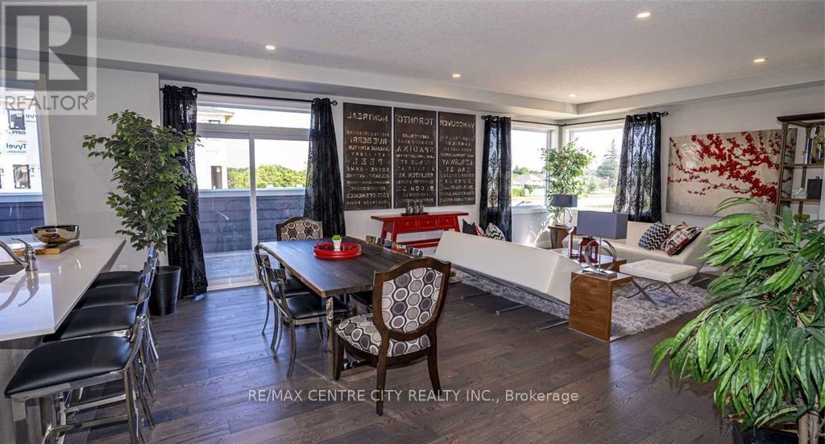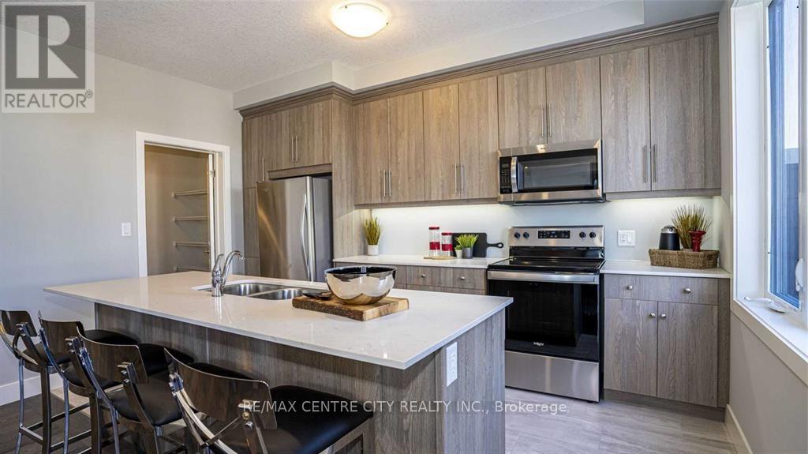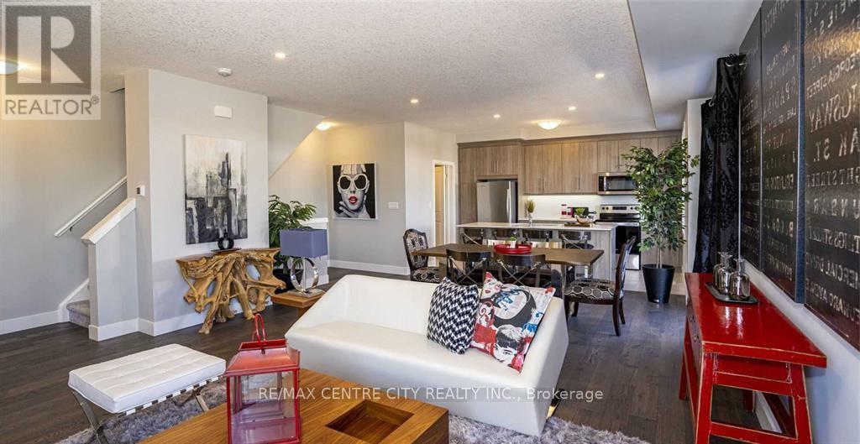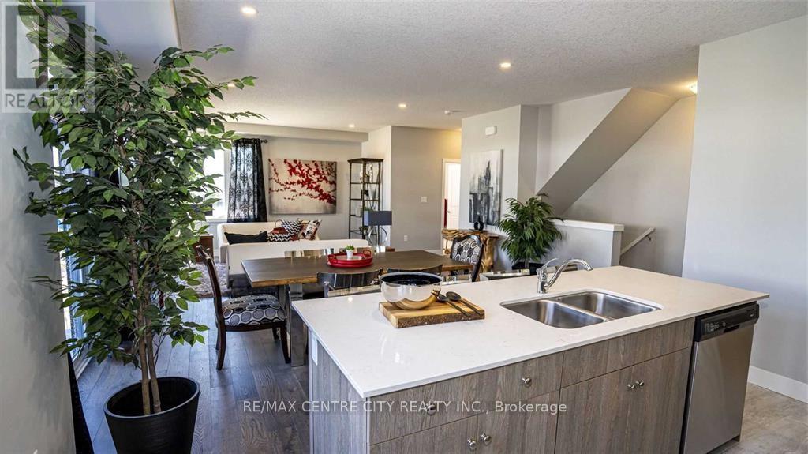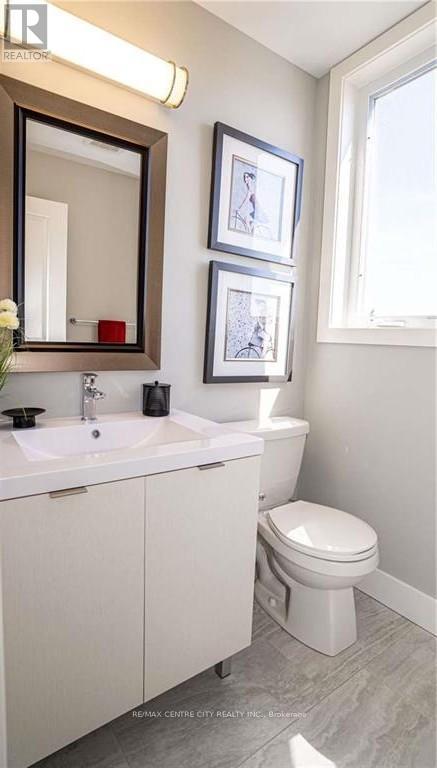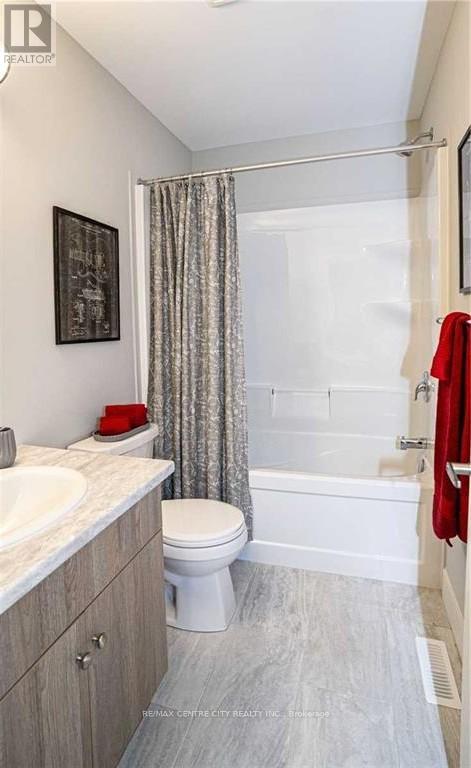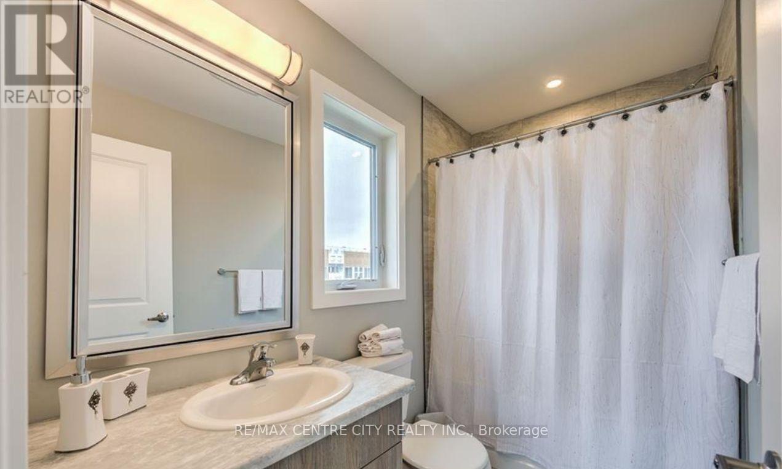195 - 177 Edgevalley Road, London East (East D), Ontario N5V 0C5 (28444549)
195 - 177 Edgevalley Road London East (East D), Ontario N5V 0C5
$559,900Maintenance, Parking, Insurance, Common Area Maintenance
$268.19 Monthly
Maintenance, Parking, Insurance, Common Area Maintenance
$268.19 MonthlyWelcome to this beautifully designed 3-bedroom, 2.5-bathroom End Unit condo offering the perfect balance of comfort, style, and space across three thoughtfully laid-out levels. Step inside to find rich engineered hardwood flooring flowing through the open-concept main floor, creating a warm and inviting atmosphere. The modern kitchen features granite countertops, a spacious pantry, and a smart layout ideal for both everyday living and entertaining. Enjoy your morning coffee or evening un wind on the private balcony, a peaceful outdoor retreat. Upstairs, the primary suite serves as your personal oasis with a luxurious ensuite and a generous walk-in closet. Two additional bedrooms provide flexibility for family, guests, or a home office, and are complemented by a stylish full bathroom. A convenient powder room on the main level adds extra functionality. Ideally located close to shops, restaurants, and parks, this condo offers you stylish, low-maintenance, and move-in ready. (id:46416)
Property Details
| MLS® Number | X12209640 |
| Property Type | Single Family |
| Community Name | East D |
| Amenities Near By | Golf Nearby, Park, Place Of Worship, Public Transit |
| Community Features | Pet Restrictions |
| Features | Ravine, Balcony, In Suite Laundry |
| Parking Space Total | 4 |
Building
| Bathroom Total | 3 |
| Bedrooms Above Ground | 3 |
| Bedrooms Total | 3 |
| Age | 0 To 5 Years |
| Amenities | Visitor Parking |
| Appliances | Water Heater - Tankless, Dishwasher, Dryer, Stove, Washer, Refrigerator |
| Cooling Type | Central Air Conditioning |
| Exterior Finish | Brick, Vinyl Siding |
| Flooring Type | Hardwood |
| Half Bath Total | 1 |
| Heating Fuel | Natural Gas |
| Heating Type | Forced Air |
| Stories Total | 3 |
| Size Interior | 1800 - 1999 Sqft |
| Type | Row / Townhouse |
Parking
| Attached Garage | |
| Garage |
Land
| Acreage | No |
| Land Amenities | Golf Nearby, Park, Place Of Worship, Public Transit |
| Zoning Description | R5-7, R6 - 5 |
Rooms
| Level | Type | Length | Width | Dimensions |
|---|---|---|---|---|
| Second Level | Kitchen | 2.44 m | 4.27 m | 2.44 m x 4.27 m |
| Second Level | Dining Room | 3.35 m | 4.83 m | 3.35 m x 4.83 m |
| Second Level | Living Room | 4.01 m | 4.83 m | 4.01 m x 4.83 m |
| Third Level | Primary Bedroom | 3.81 m | 3.96 m | 3.81 m x 3.96 m |
| Third Level | Bedroom | 2.89 m | 3.81 m | 2.89 m x 3.81 m |
| Third Level | Bedroom | 2.89 m | 3.51 m | 2.89 m x 3.51 m |
| Ground Level | Den | 2.74 m | 3.96 m | 2.74 m x 3.96 m |
https://www.realtor.ca/real-estate/28444549/195-177-edgevalley-road-london-east-east-d-east-d
Interested?
Contact us for more information
Contact me
Resources
About me
Yvonne Steer, Elgin Realty Limited, Brokerage - St. Thomas Real Estate Agent
© 2024 YvonneSteer.ca- All rights reserved | Made with ❤️ by Jet Branding
