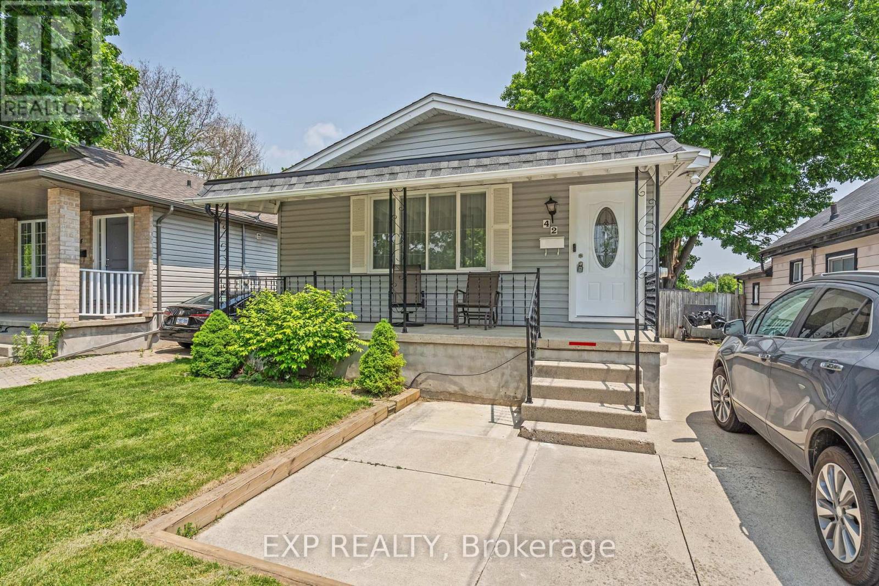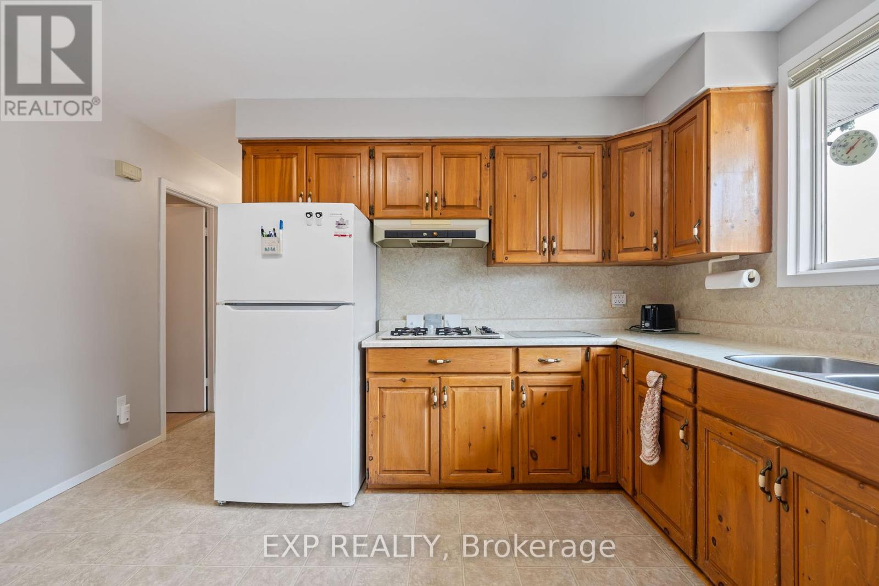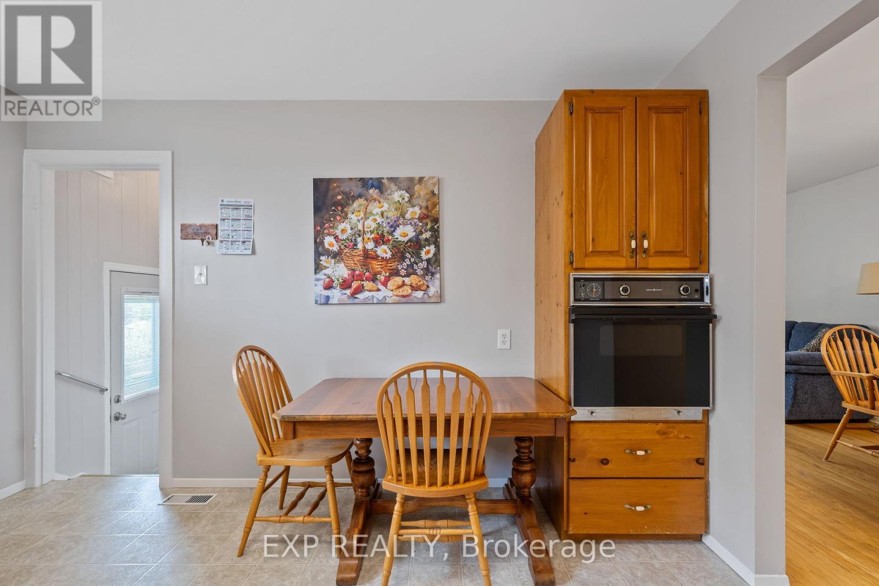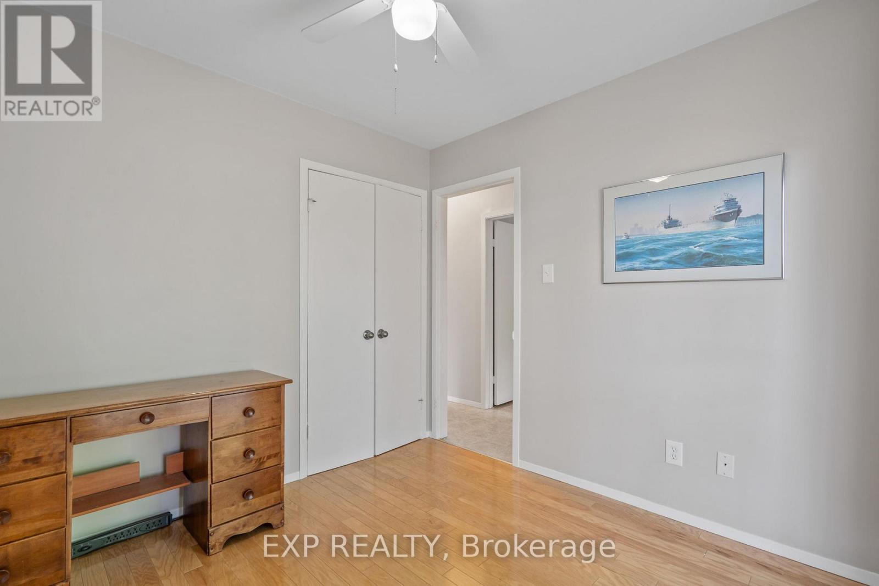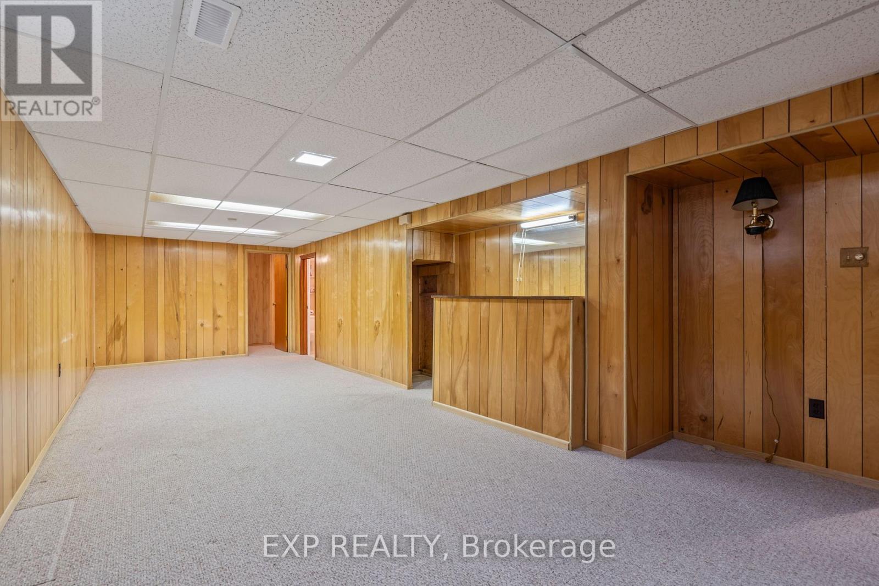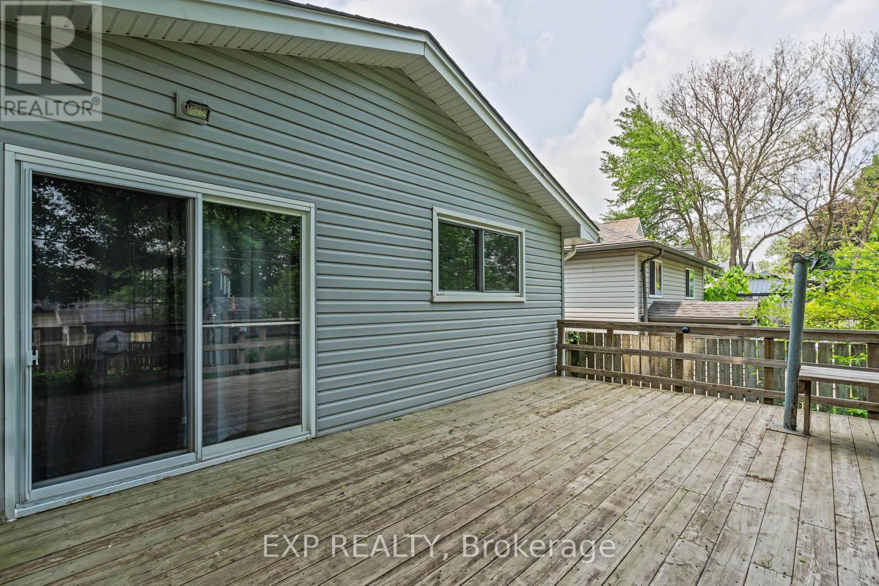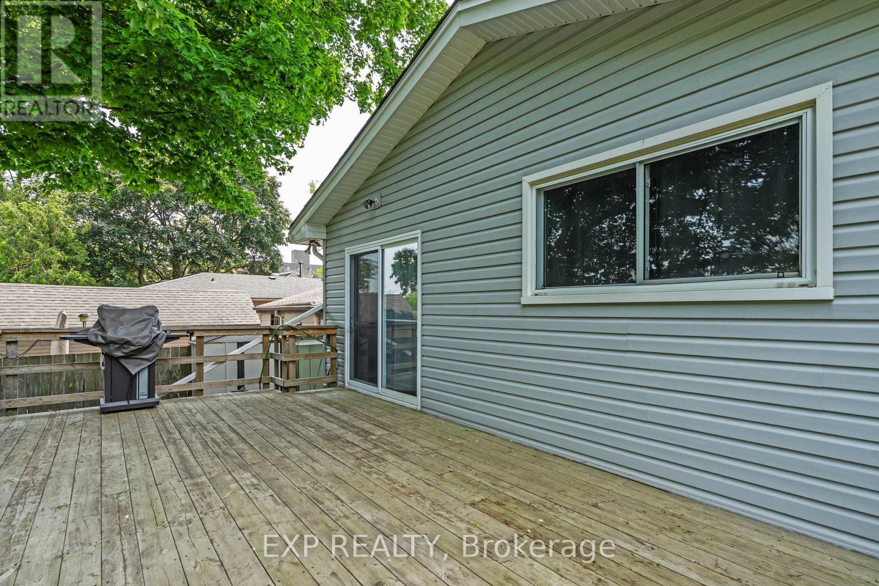42 Empire Street, London East (East G), Ontario N5Y 1G7 (28431262)
42 Empire Street London East (East G), Ontario N5Y 1G7
$429,900
Well-maintained bungalow with 3 +1 bedrooms, 2 full baths and a private concrete drive. Lovingly cared for over the years with major updates done including most windows over the years, 50 Year shingles (2017) newer furnace, AC and owned water heater (2016). Covered porch for rainy mornings and evenings. Freshly painted and in move in condition. Side entrance leads to a finished lower level with large recroom, 3-pc bath and an extra bedroom (use unknown). Main-floor laundry tucked into a bedroom closet with walkout to deck. Shows real pride of ownership. Flexible layout with potential. (id:46416)
Property Details
| MLS® Number | X12203305 |
| Property Type | Single Family |
| Community Name | East G |
| Parking Space Total | 2 |
| Structure | Deck, Porch, Shed |
Building
| Bathroom Total | 2 |
| Bedrooms Above Ground | 3 |
| Bedrooms Below Ground | 1 |
| Bedrooms Total | 4 |
| Age | 51 To 99 Years |
| Appliances | Blinds, Cooktop, Dryer, Microwave, Oven, Washer, Window Coverings, Refrigerator |
| Architectural Style | Bungalow |
| Basement Development | Partially Finished |
| Basement Type | Full (partially Finished) |
| Construction Style Attachment | Detached |
| Cooling Type | Central Air Conditioning |
| Exterior Finish | Vinyl Siding |
| Foundation Type | Block |
| Heating Fuel | Natural Gas |
| Heating Type | Forced Air |
| Stories Total | 1 |
| Size Interior | 700 - 1100 Sqft |
| Type | House |
| Utility Water | Municipal Water |
Parking
| No Garage |
Land
| Acreage | No |
| Sewer | Sanitary Sewer |
| Size Depth | 122 Ft ,6 In |
| Size Frontage | 35 Ft |
| Size Irregular | 35 X 122.5 Ft |
| Size Total Text | 35 X 122.5 Ft|under 1/2 Acre |
| Zoning Description | R1-1 |
Rooms
| Level | Type | Length | Width | Dimensions |
|---|---|---|---|---|
| Lower Level | Recreational, Games Room | 9.725 m | 3.067 m | 9.725 m x 3.067 m |
| Lower Level | Bedroom 4 | 2.998 m | 2.92 m | 2.998 m x 2.92 m |
| Main Level | Living Room | 5.741 m | 3.991 m | 5.741 m x 3.991 m |
| Main Level | Dining Room | 2.082 m | 2.761 m | 2.082 m x 2.761 m |
| Main Level | Kitchen | 3.859 m | 3.887 m | 3.859 m x 3.887 m |
| Main Level | Primary Bedroom | 3.303 m | 3.804 m | 3.303 m x 3.804 m |
| Main Level | Bedroom 2 | 2.942 m | 2.867 m | 2.942 m x 2.867 m |
| Main Level | Bedroom 3 | 2.927 m | 2.779 m | 2.927 m x 2.779 m |
https://www.realtor.ca/real-estate/28431262/42-empire-street-london-east-east-g-east-g
Interested?
Contact us for more information
Contact me
Resources
About me
Yvonne Steer, Elgin Realty Limited, Brokerage - St. Thomas Real Estate Agent
© 2024 YvonneSteer.ca- All rights reserved | Made with ❤️ by Jet Branding
