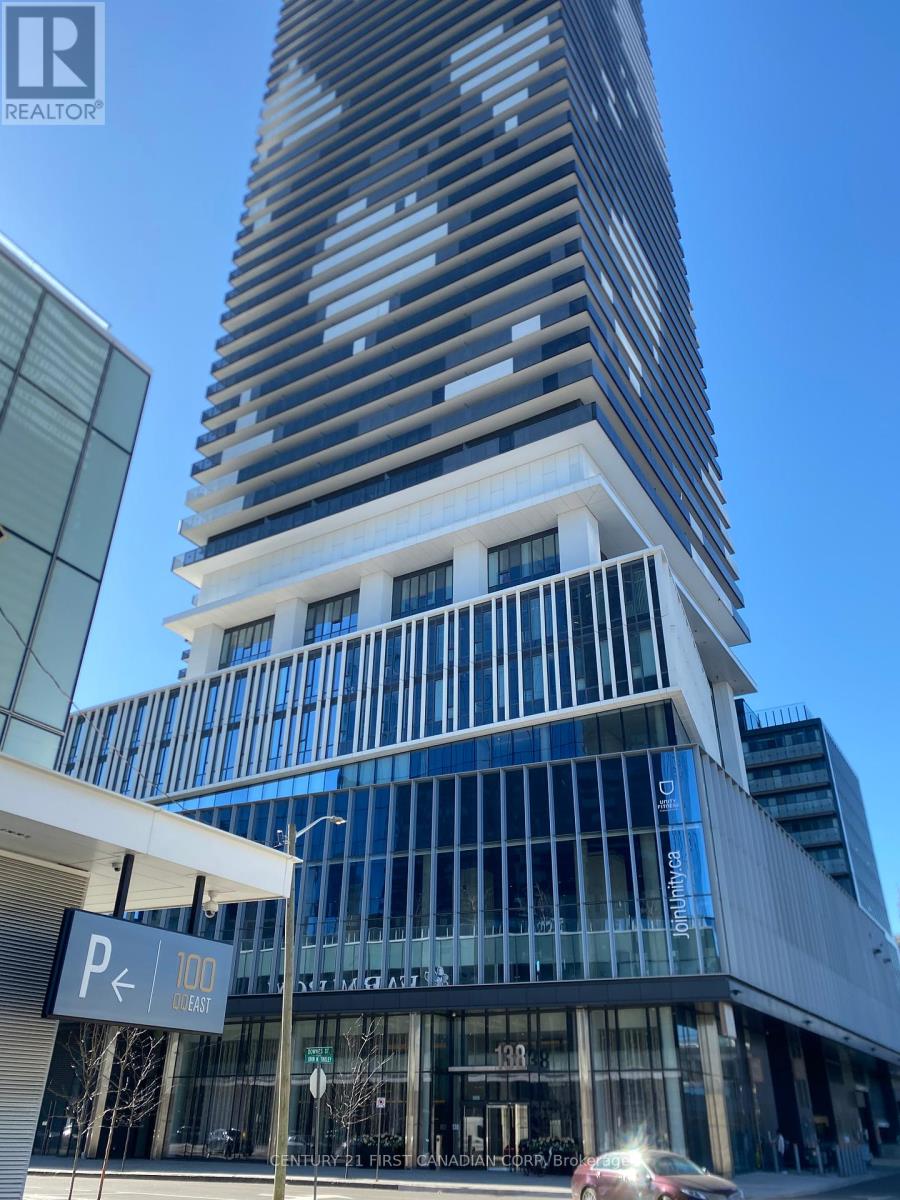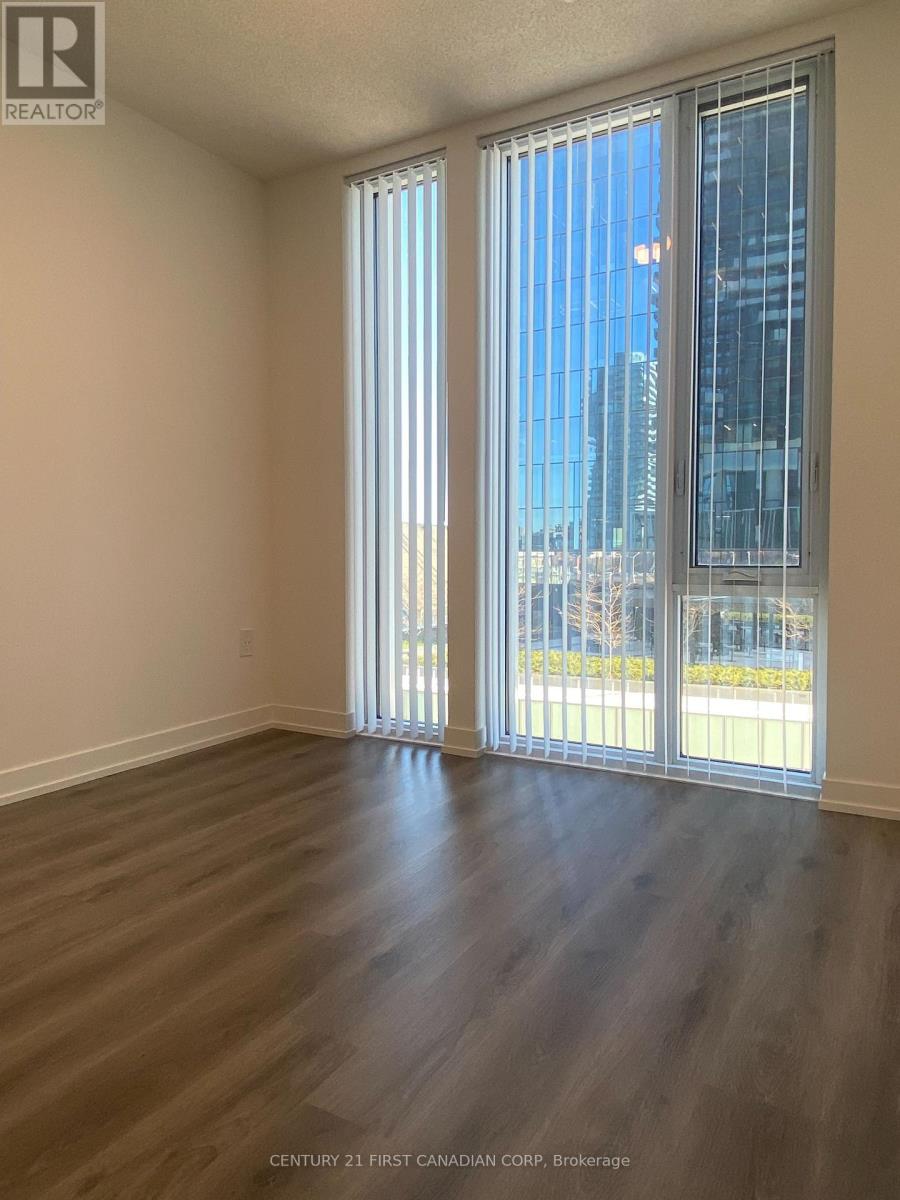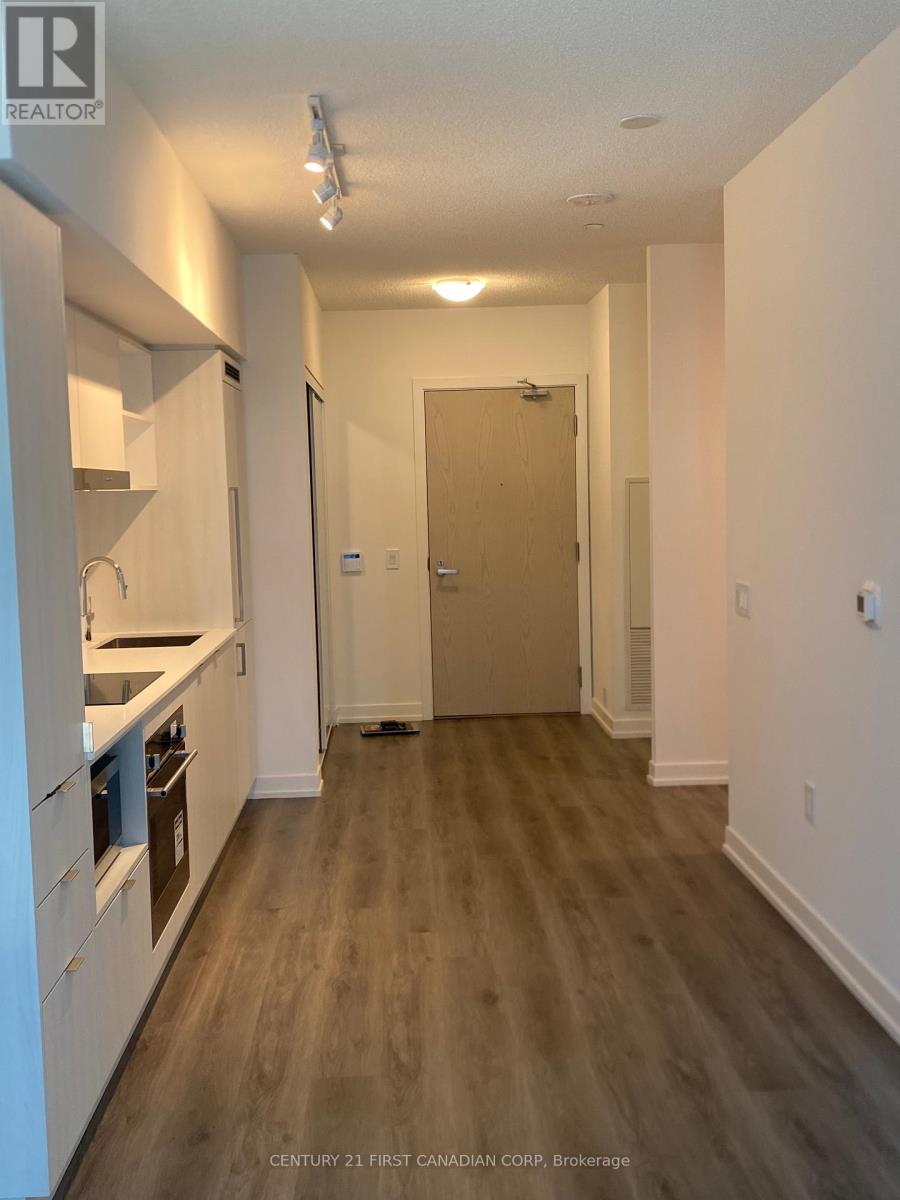811 - 138 Downes Street, Toronto (Waterfront Communities), Ontario M5E 0E4 (28412680)
811 - 138 Downes Street Toronto (Waterfront Communities), Ontario M5E 0E4
$629,900Maintenance, Common Area Maintenance, Insurance
$463 Monthly
Maintenance, Common Area Maintenance, Insurance
$463 MonthlyPrestigious SUGAR WHARF 1 Bed + 1 Den + 1 Locker Condo. Laminate floor throughout. South view (could see a corner of Ontario Lake). Open concept kitchen with high standard appliances. Quartz countertops. 4th floor outdoor terrace with BBQ area, indoor pool, party room, games room, theater room. The Lake, Farm Boy, Loblaws and LCBO are just in front of the building. Steps to Union Station, Scotiabank Arena and Rogers Centre. Quick access to Yonge St. and Gardiner EXPY. Perfect for the first time buyers and young couples. All ready to move-in! (id:46416)
Property Details
| MLS® Number | C12194517 |
| Property Type | Single Family |
| Community Name | Waterfront Communities C8 |
| Amenities Near By | Public Transit |
| Community Features | Pet Restrictions |
| Features | Carpet Free, In Suite Laundry |
| Pool Type | Indoor Pool |
| View Type | Lake View, View Of Water |
Building
| Bathroom Total | 1 |
| Bedrooms Above Ground | 1 |
| Bedrooms Below Ground | 1 |
| Bedrooms Total | 2 |
| Age | 0 To 5 Years |
| Amenities | Security/concierge, Exercise Centre, Party Room, Visitor Parking, Storage - Locker |
| Appliances | Dishwasher, Dryer, Stove, Washer, Refrigerator |
| Basement Features | Apartment In Basement |
| Basement Type | N/a |
| Cooling Type | Central Air Conditioning |
| Exterior Finish | Concrete, Steel |
| Fire Protection | Security Guard, Smoke Detectors |
| Flooring Type | Laminate, Tile |
| Heating Fuel | Natural Gas |
| Heating Type | Forced Air |
| Size Interior | 500 - 599 Sqft |
| Type | Apartment |
Parking
| Underground | |
| No Garage | |
| Inside Entry |
Land
| Acreage | No |
| Land Amenities | Public Transit |
Rooms
| Level | Type | Length | Width | Dimensions |
|---|---|---|---|---|
| Main Level | Kitchen | 5.25 m | 2.8 m | 5.25 m x 2.8 m |
| Main Level | Living Room | 3 m | 2.8 m | 3 m x 2.8 m |
| Main Level | Primary Bedroom | 2.71 m | 4.27 m | 2.71 m x 4.27 m |
| Main Level | Den | 2 m | 2.8 m | 2 m x 2.8 m |
| Main Level | Bathroom | Measurements not available | ||
| Main Level | Laundry Room | Measurements not available |
Interested?
Contact us for more information
Contact me
Resources
About me
Yvonne Steer, Elgin Realty Limited, Brokerage - St. Thomas Real Estate Agent
© 2024 YvonneSteer.ca- All rights reserved | Made with ❤️ by Jet Branding



















