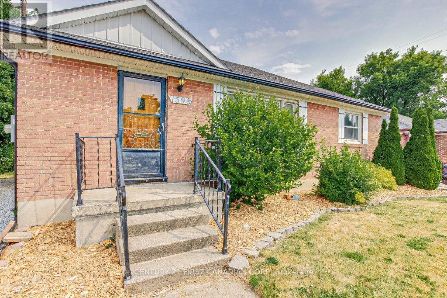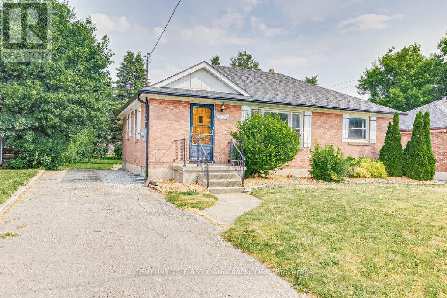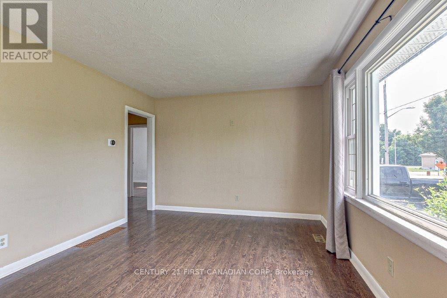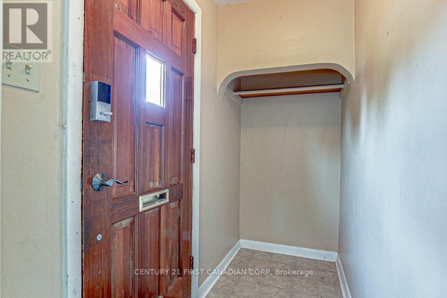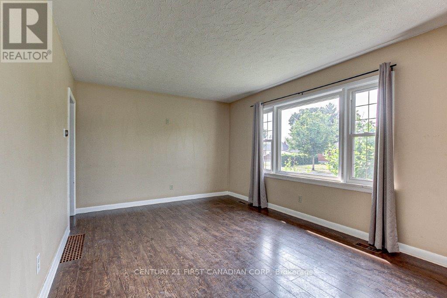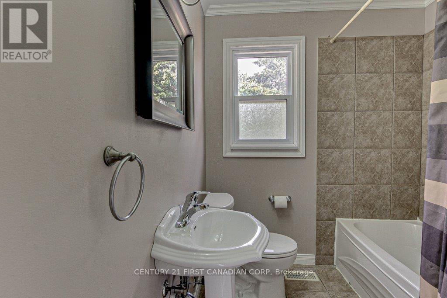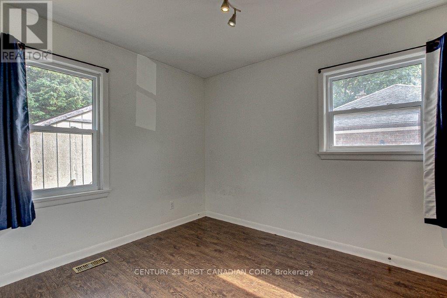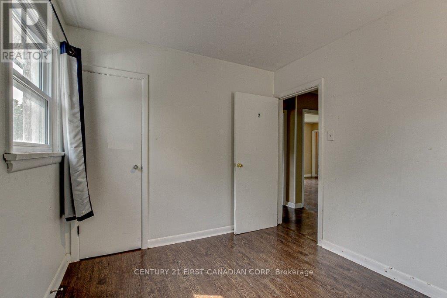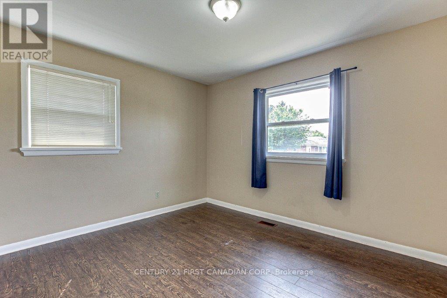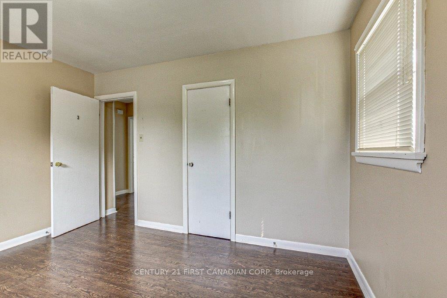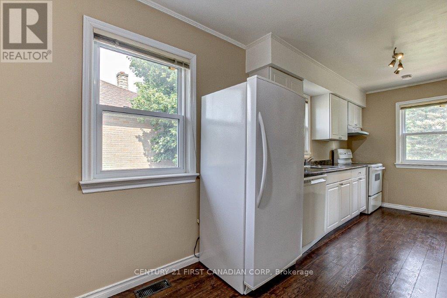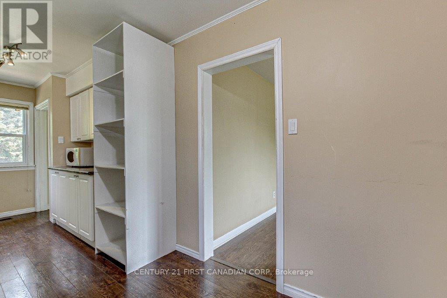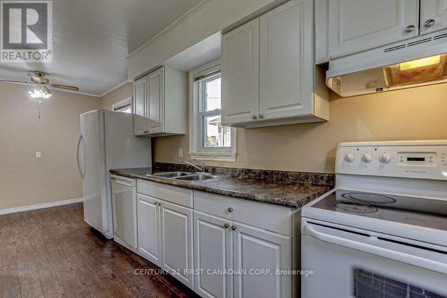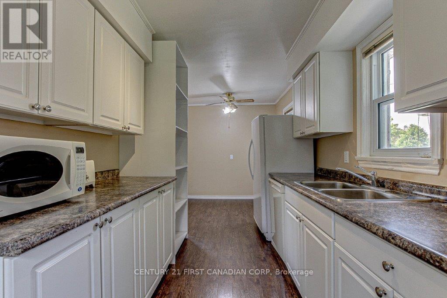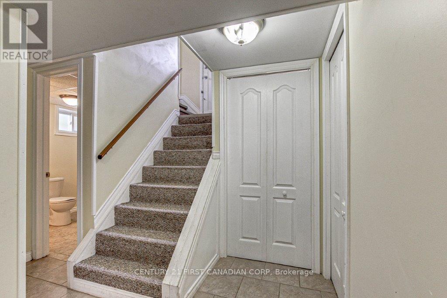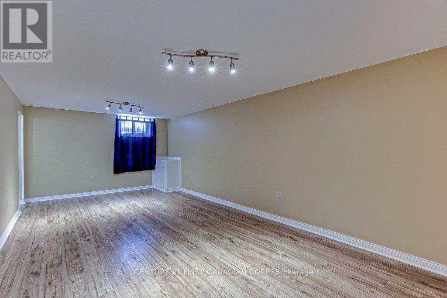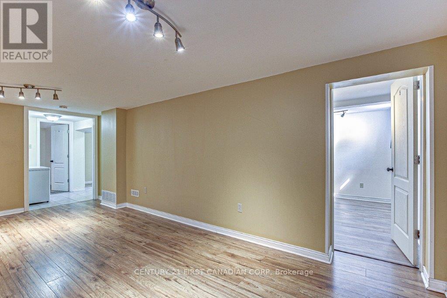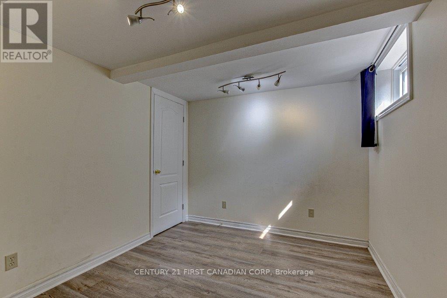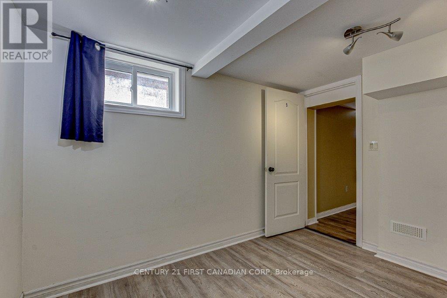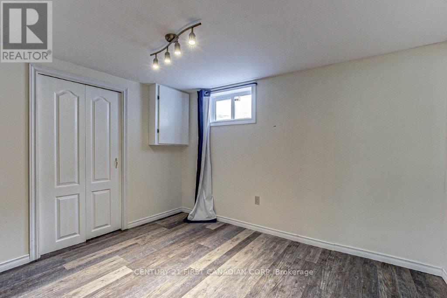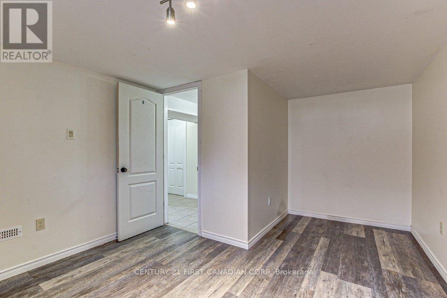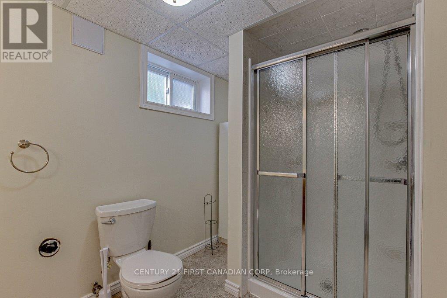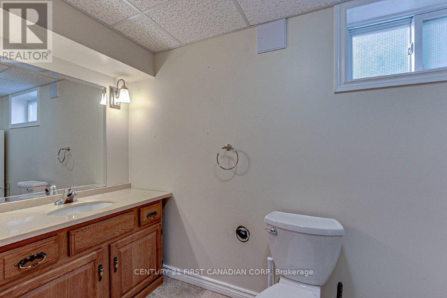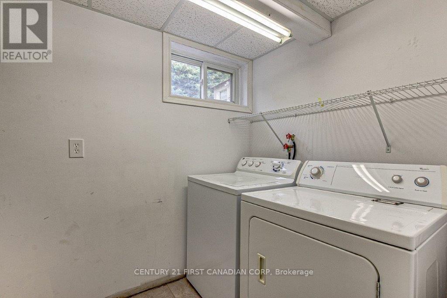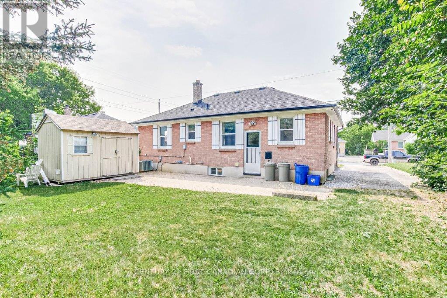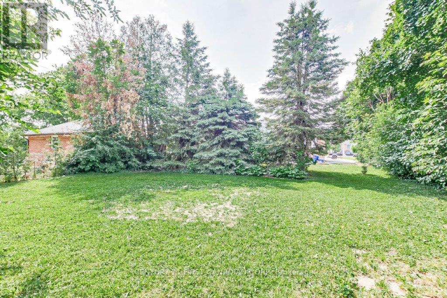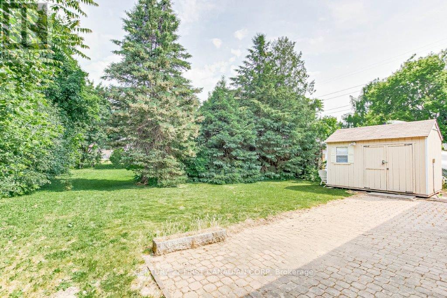1598 Hansuld Street, London East (East H), Ontario N5V 1Y5 (28399559)
1598 Hansuld Street London East (East H), Ontario N5V 1Y5
$629,000
Fantastic location walking distance to/from Fanshawe College! This five bedroom bungalow is fully leased and is an ideal investment property you have been looking for. Fully licensed with the city this property is being leased at $750/month per room and returns immediate cashflow with a cap rate of just under 6%. . The main floor has three good sized bedrooms, a four piece bath, large family room, and a kitchen with lots of storage. Finished basement has two bedrooms, large rec room / living room, laundry room, and a three piece bath. A large patio for entertaining and very private backyard with lots of trees ! Tenants are on lease till April 2026 ! (id:46416)
Property Details
| MLS® Number | X12188505 |
| Property Type | Single Family |
| Community Name | East H |
| Amenities Near By | Public Transit, Schools |
| Community Features | School Bus |
| Features | Carpet Free |
| Parking Space Total | 4 |
| Structure | Porch |
Building
| Bathroom Total | 2 |
| Bedrooms Above Ground | 3 |
| Bedrooms Below Ground | 2 |
| Bedrooms Total | 5 |
| Age | 51 To 99 Years |
| Appliances | Water Heater, Dishwasher, Dryer, Stove, Washer, Refrigerator |
| Architectural Style | Bungalow |
| Basement Development | Finished |
| Basement Type | Full (finished) |
| Construction Style Attachment | Detached |
| Cooling Type | Central Air Conditioning |
| Exterior Finish | Brick, Shingles |
| Foundation Type | Poured Concrete |
| Heating Fuel | Natural Gas |
| Heating Type | Forced Air |
| Stories Total | 1 |
| Size Interior | 700 - 1100 Sqft |
| Type | House |
| Utility Water | Municipal Water |
Parking
| No Garage |
Land
| Acreage | No |
| Land Amenities | Public Transit, Schools |
| Sewer | Sanitary Sewer |
| Size Depth | 135 Ft |
| Size Frontage | 55 Ft |
| Size Irregular | 55 X 135 Ft |
| Size Total Text | 55 X 135 Ft|under 1/2 Acre |
| Zoning Description | R1-6 |
Rooms
| Level | Type | Length | Width | Dimensions |
|---|---|---|---|---|
| Basement | Bedroom 4 | 3.08 m | 3.78 m | 3.08 m x 3.78 m |
| Basement | Bedroom 5 | 2.5 m | 3.17 m | 2.5 m x 3.17 m |
| Basement | Great Room | 5.82 m | 3.08 m | 5.82 m x 3.08 m |
| Basement | Utility Room | 2.29 m | 3.57 m | 2.29 m x 3.57 m |
| Basement | Laundry Room | 1.08 m | 2.74 m | 1.08 m x 2.74 m |
| Main Level | Bedroom 2 | 2.16 m | 3.39 m | 2.16 m x 3.39 m |
| Main Level | Primary Bedroom | 3.75 m | 3.11 m | 3.75 m x 3.11 m |
| Main Level | Bedroom 3 | 3.17 m | 2.47 m | 3.17 m x 2.47 m |
| Main Level | Living Room | 3.35 m | 4.57 m | 3.35 m x 4.57 m |
| Main Level | Kitchen | 5.91 m | 2.4 m | 5.91 m x 2.4 m |
https://www.realtor.ca/real-estate/28399559/1598-hansuld-street-london-east-east-h-east-h
Interested?
Contact us for more information
Contact me
Resources
About me
Yvonne Steer, Elgin Realty Limited, Brokerage - St. Thomas Real Estate Agent
© 2024 YvonneSteer.ca- All rights reserved | Made with ❤️ by Jet Branding

