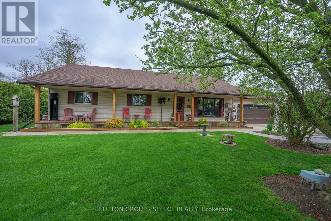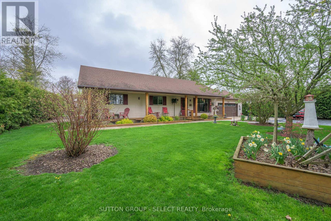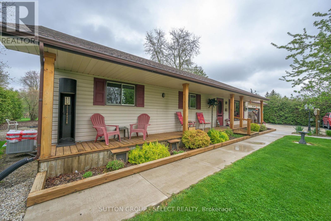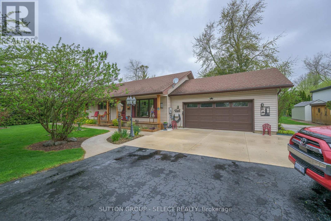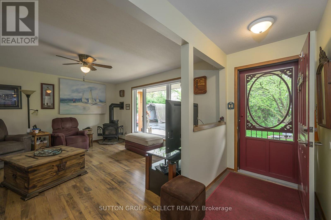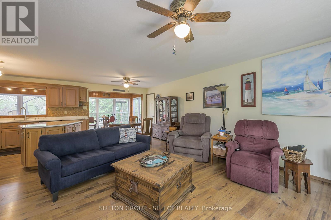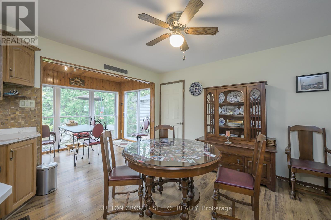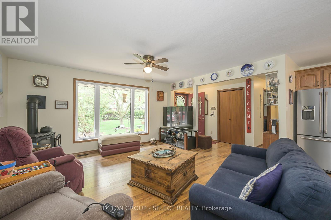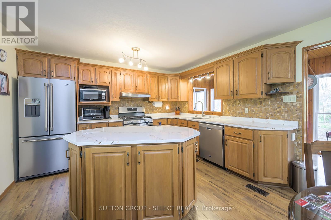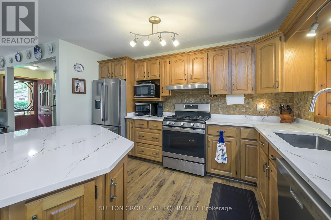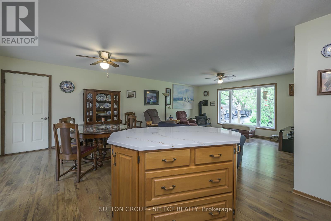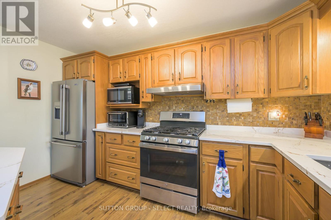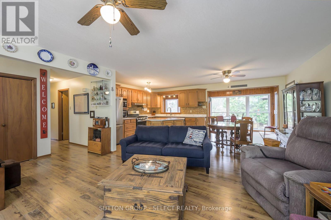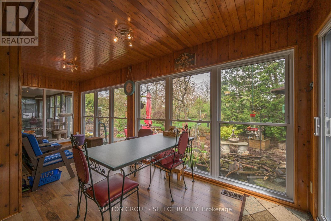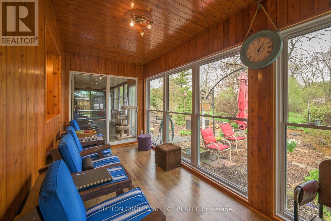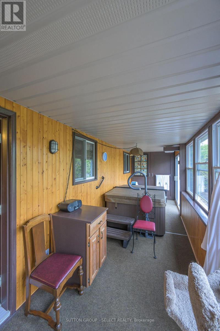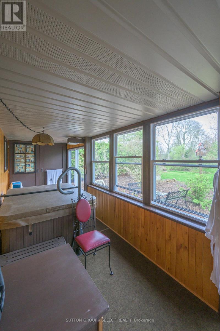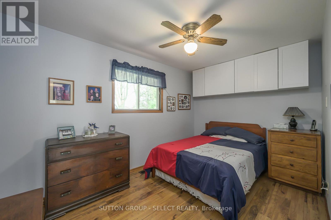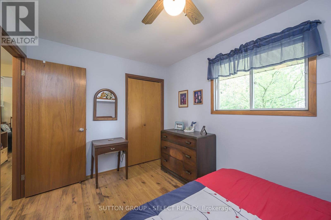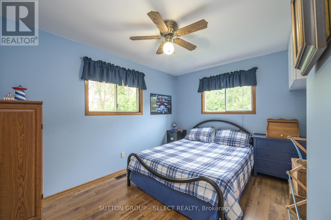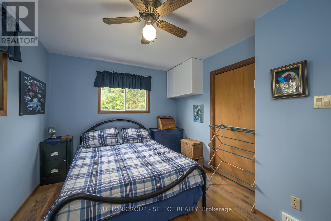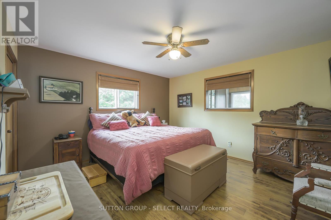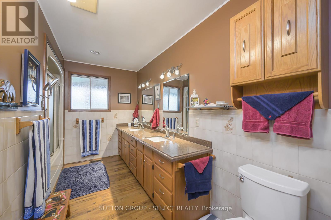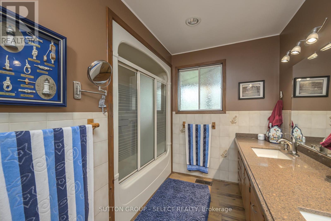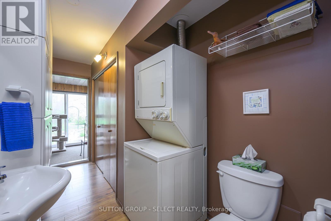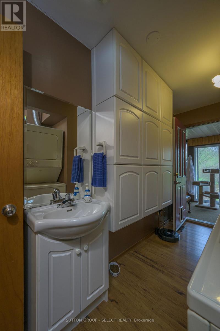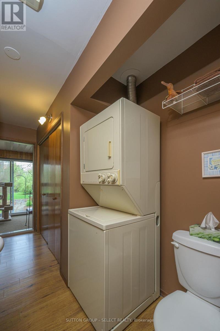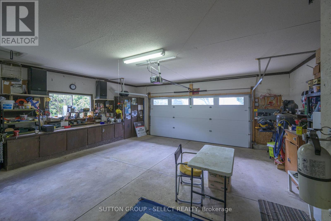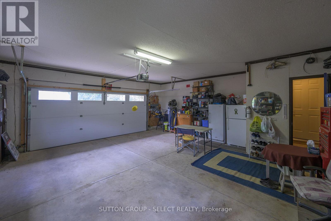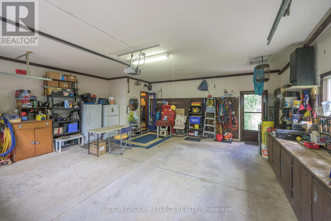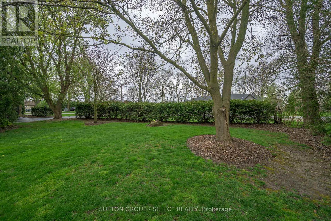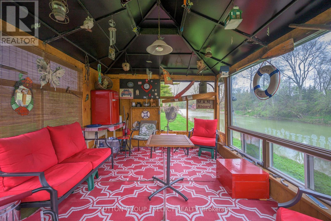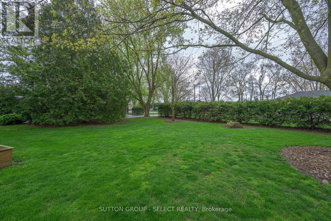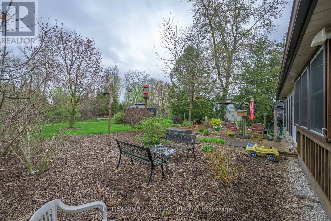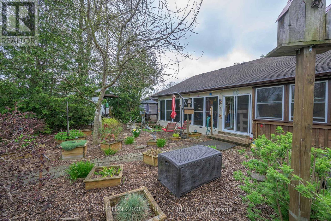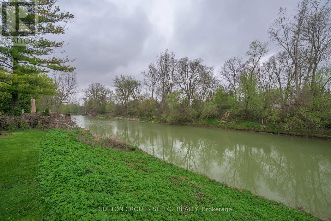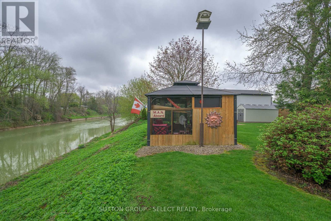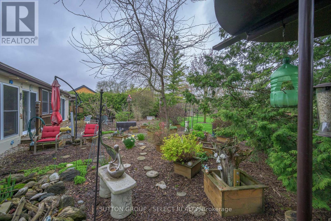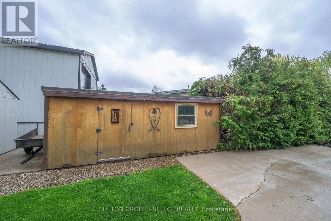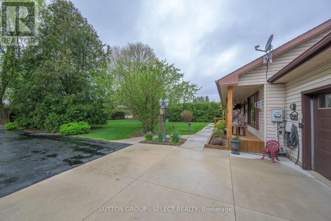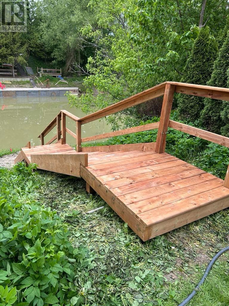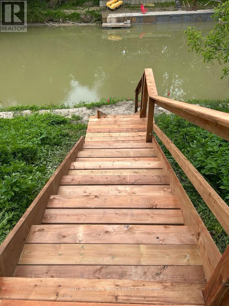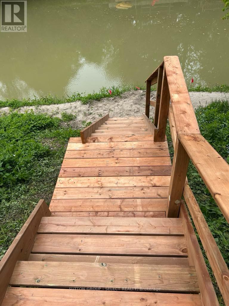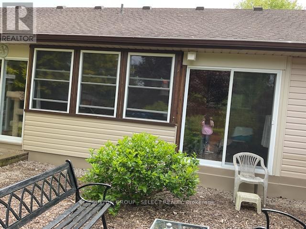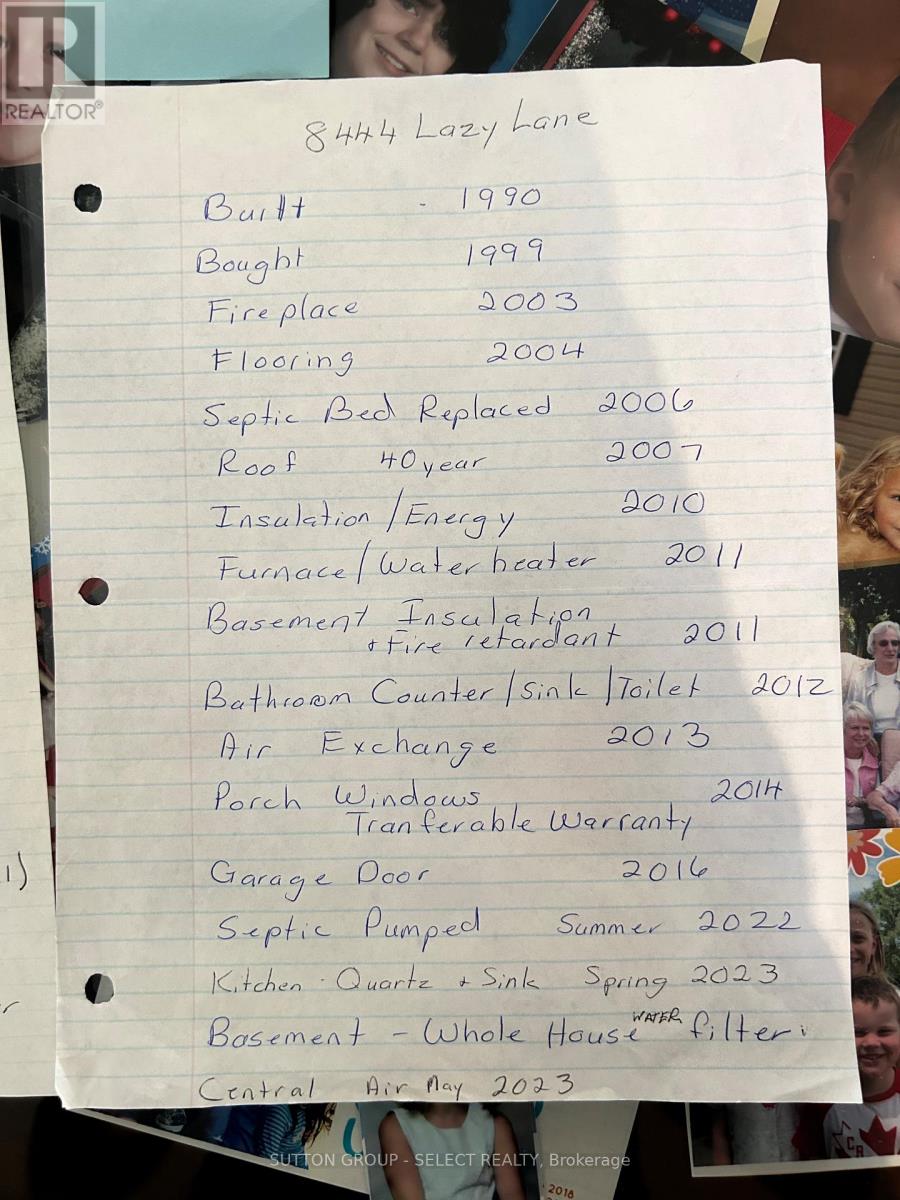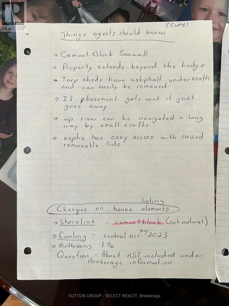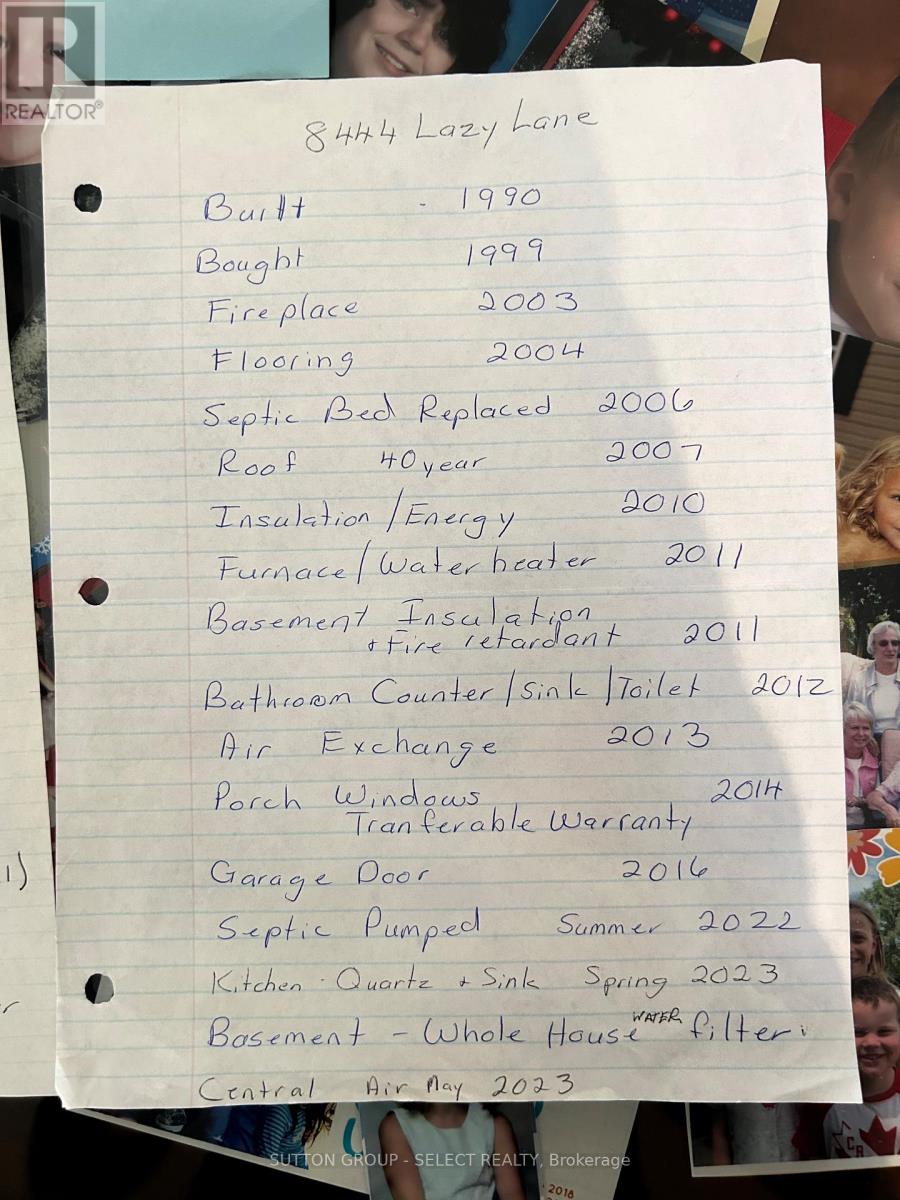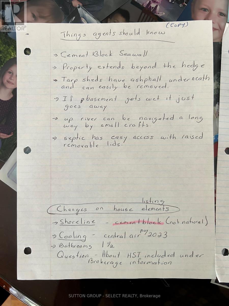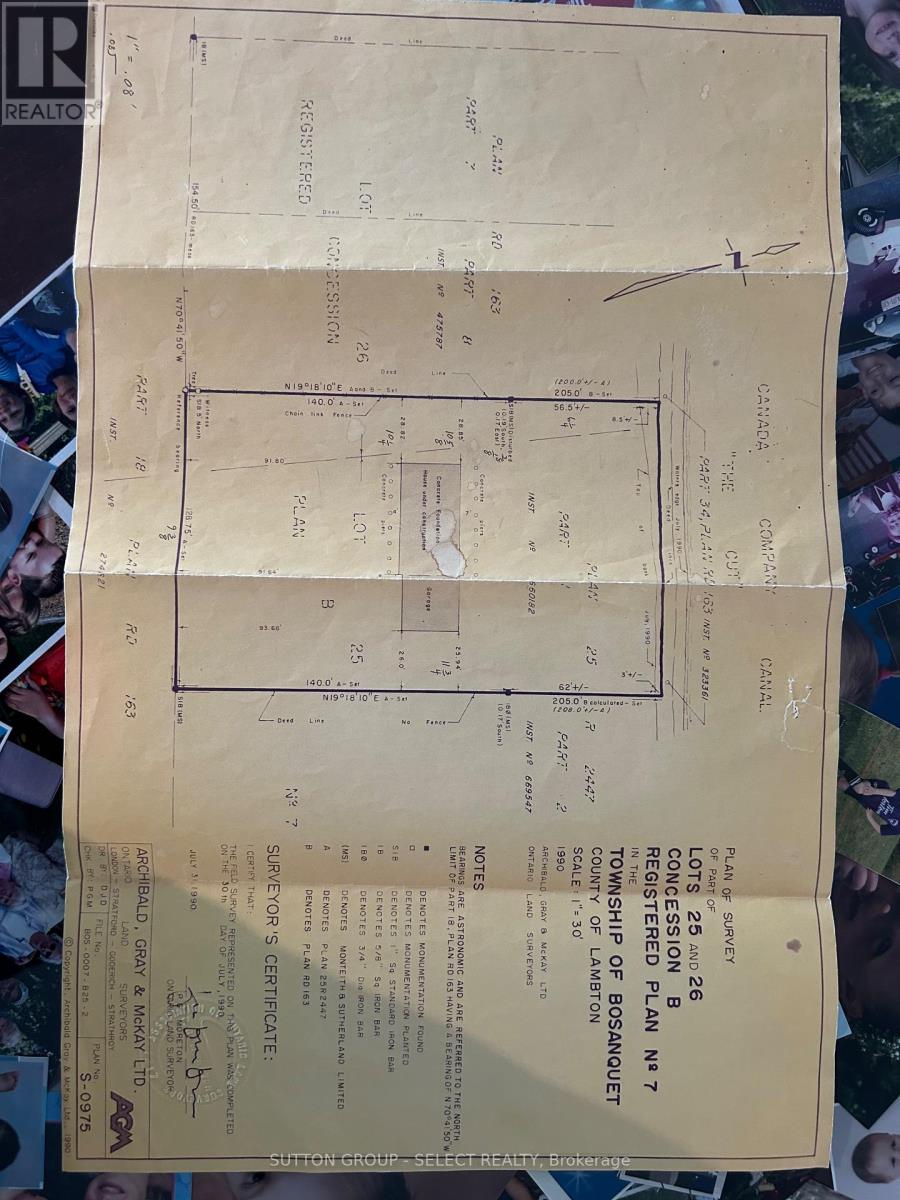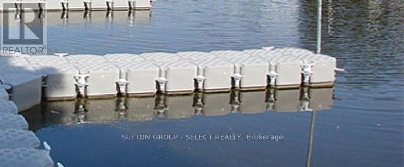8444 Lazy Lane, Lambton Shores (Thedford), Ontario N0M 2N0 (28286237)
8444 Lazy Lane Lambton Shores (Thedford), Ontario N0M 2N0
$675,000
Experience True Waterfront Living - Now $675,000Welcome to your private riverside oasis! This charming 3-bedroom, 1.5-bath bungalow offers 1,300 sq ft of bright, open-concept living, featuring beautiful engineered hardwood floors and an updated kitchen with granite countertops and a farmhouse sink. Relax year-round in the spacious 4-season sunroom or unwind in the dedicated hot tub room designed for ultimate comfort.Enjoy spectacular outdoor living with a 12' x 14' screened gazebo overlooking the Ausable River-perfect for morning coffee or evening drinks. Your personal dock and nearby boat launch provide easy access for boating adventures, with covered RV and boat parking on a paved pad. Two storage sheds add ample space for gear. Situated in a welcoming family and adult community, with school bus service, this home is just minutes from Grand Bend and a short 20-minute boat ride to Port Franks.Don't miss this rare opportunity to own a peaceful, year-round waterfront retreat combining comfort, privacy, and endless recreation. Make it yours today! (id:46416)
Property Details
| MLS® Number | X12136178 |
| Property Type | Single Family |
| Community Name | Thedford |
| Easement | Unknown |
| Features | Level Lot, Ravine, Gazebo |
| Parking Space Total | 10 |
| Structure | Outbuilding, Shed, Dock |
| Water Front Name | Lake Huron |
| Water Front Type | Waterfront On Canal |
Building
| Bathroom Total | 2 |
| Bedrooms Above Ground | 3 |
| Bedrooms Total | 3 |
| Age | 31 To 50 Years |
| Amenities | Fireplace(s) |
| Appliances | Garage Door Opener Remote(s), All |
| Architectural Style | Bungalow |
| Basement Type | Crawl Space |
| Construction Style Attachment | Detached |
| Cooling Type | Central Air Conditioning |
| Exterior Finish | Aluminum Siding |
| Fireplace Present | Yes |
| Foundation Type | Poured Concrete |
| Half Bath Total | 1 |
| Heating Fuel | Natural Gas |
| Heating Type | Forced Air |
| Stories Total | 1 |
| Size Interior | 1100 - 1500 Sqft |
| Type | House |
Parking
| Attached Garage | |
| Garage |
Land
| Access Type | Year-round Access, Private Docking, Public Docking |
| Acreage | No |
| Sewer | Septic System |
| Size Depth | 206 Ft ,2 In |
| Size Frontage | 129 Ft ,6 In |
| Size Irregular | 129.5 X 206.2 Ft |
| Size Total Text | 129.5 X 206.2 Ft |
| Surface Water | River/stream |
Rooms
| Level | Type | Length | Width | Dimensions |
|---|---|---|---|---|
| Main Level | Kitchen | 4.88 m | 7.75 m | 4.88 m x 7.75 m |
| Main Level | Sunroom | 2.13 m | 6.4 m | 2.13 m x 6.4 m |
| Main Level | Foyer | 1.22 m | 2.74 m | 1.22 m x 2.74 m |
| Main Level | Laundry Room | 0.91 m | 0.91 m | 0.91 m x 0.91 m |
| Main Level | Bathroom | 3.96 m | 1 m | 3.96 m x 1 m |
| Main Level | Bedroom | 4.11 m | 3 m | 4.11 m x 3 m |
| Main Level | Bedroom 2 | 3.05 m | 4.17 m | 3.05 m x 4.17 m |
| Main Level | Bedroom 3 | 3.96 m | 1 m | 3.96 m x 1 m |
| Main Level | Other | 7.14 m | 2.26 m | 7.14 m x 2.26 m |
| Main Level | Workshop | 7.01 m | 7 m | 7.01 m x 7 m |
Utilities
| Electricity | Available |
https://www.realtor.ca/real-estate/28286237/8444-lazy-lane-lambton-shores-thedford-thedford
Interested?
Contact us for more information
Contact me
Resources
About me
Yvonne Steer, Elgin Realty Limited, Brokerage - St. Thomas Real Estate Agent
© 2024 YvonneSteer.ca- All rights reserved | Made with ❤️ by Jet Branding
