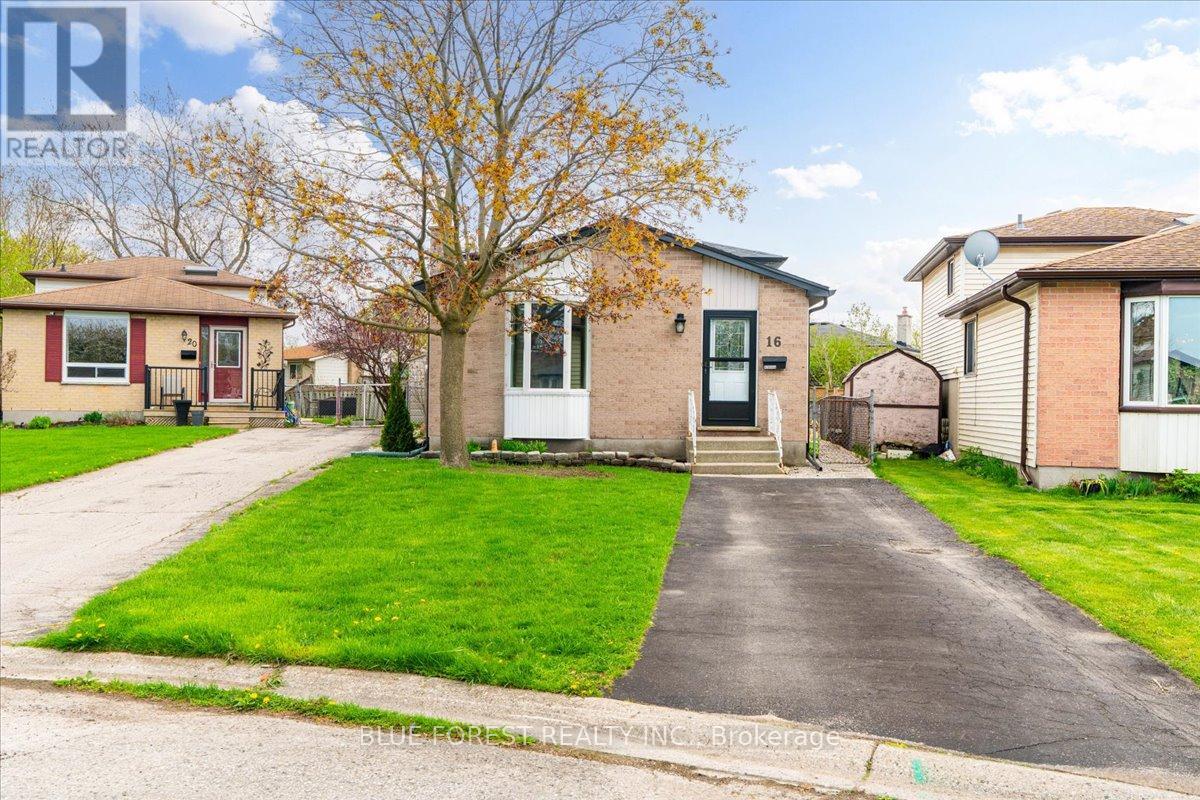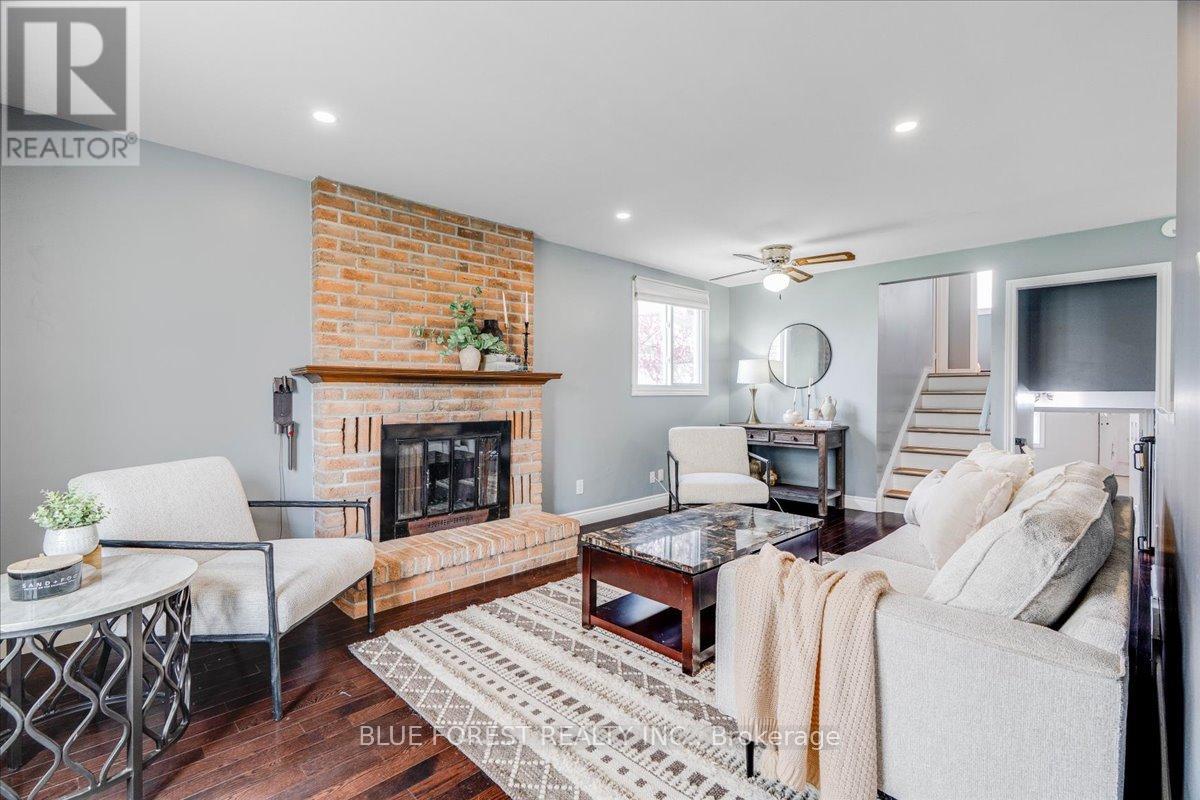16 Sundridge Court, London South (South T), Ontario N5Z 4R5 (28258771)
16 Sundridge Court London South (South T), Ontario N5Z 4R5
$529,900
Welcome to this bright and spacious back split tucked on a quiet cul-de-sac in Pond Mills. The heart of this home is the beautifully updated kitchen featuring quartz countertops and Samsung stainless steel appliances. You'll love the abundance of counter space, soft-close cabinets and drawers, and thoughtful layout that flows seamlessly into the open-concept living and dining areas. Upstairs, you'll find two bedrooms and a full bathroom, while just a few steps down is a private primary bedroom retreat with a cheater ensuite. The lower level offers a cozy rec room and additional flexible space ideal for teenagers, a home office, or hobbies. Step outside to a fully fenced backyard complete with a patio and fire pit perfect for entertaining or enjoying quiet evenings. Located minutes from parks, schools, and shopping, and with easy access to the 401, this home offers both comfort and convenience. (id:46416)
Open House
This property has open houses!
2:00 pm
Ends at:4:00 pm
2:00 pm
Ends at:4:00 pm
Property Details
| MLS® Number | X12123648 |
| Property Type | Single Family |
| Community Name | South T |
| Equipment Type | Water Heater |
| Parking Space Total | 2 |
| Rental Equipment Type | Water Heater |
Building
| Bathroom Total | 2 |
| Bedrooms Above Ground | 2 |
| Bedrooms Below Ground | 1 |
| Bedrooms Total | 3 |
| Appliances | Water Heater, Dishwasher, Dryer, Microwave, Stove, Washer, Refrigerator |
| Basement Development | Finished |
| Basement Type | Full (finished) |
| Construction Style Attachment | Detached |
| Construction Style Split Level | Backsplit |
| Cooling Type | Central Air Conditioning |
| Exterior Finish | Brick, Vinyl Siding |
| Fireplace Present | Yes |
| Foundation Type | Poured Concrete |
| Half Bath Total | 1 |
| Heating Fuel | Natural Gas |
| Heating Type | Forced Air |
| Size Interior | 700 - 1100 Sqft |
| Type | House |
| Utility Water | Municipal Water |
Parking
| No Garage |
Land
| Acreage | No |
| Sewer | Sanitary Sewer |
| Size Depth | 89 Ft ,4 In |
| Size Frontage | 24 Ft ,9 In |
| Size Irregular | 24.8 X 89.4 Ft |
| Size Total Text | 24.8 X 89.4 Ft |
| Zoning Description | R1-1 |
Rooms
| Level | Type | Length | Width | Dimensions |
|---|---|---|---|---|
| Second Level | Bedroom 2 | 3.45 m | 2.75 m | 3.45 m x 2.75 m |
| Second Level | Bedroom 3 | 3.78 m | 3.69 m | 3.78 m x 3.69 m |
| Second Level | Bathroom | 2.57 m | 1.46 m | 2.57 m x 1.46 m |
| Basement | Utility Room | 4.28 m | 2.92 m | 4.28 m x 2.92 m |
| Basement | Office | 3.3 m | 3.02 m | 3.3 m x 3.02 m |
| Basement | Recreational, Games Room | 6.2 m | 3.46 m | 6.2 m x 3.46 m |
| Main Level | Living Room | 6.38 m | 3.56 m | 6.38 m x 3.56 m |
| Main Level | Kitchen | 3.55 m | 2.92 m | 3.55 m x 2.92 m |
| Main Level | Dining Room | 2.92 m | 2.78 m | 2.92 m x 2.78 m |
| Main Level | Foyer | 2.92 m | 1.53 m | 2.92 m x 1.53 m |
| In Between | Primary Bedroom | 6.47 m | 3.06 m | 6.47 m x 3.06 m |
| In Between | Bathroom | 2.26 m | 1.46 m | 2.26 m x 1.46 m |
https://www.realtor.ca/real-estate/28258771/16-sundridge-court-london-south-south-t-south-t
Interested?
Contact us for more information
Taylor Ivany
Salesperson
(519) 614-0405
https://www.realtorsinlondon.ca/
https://www.facebook.com/realtorsinlondon


Lara Cutler
Salesperson
realtorsinlondon.ca/
https://www.instagram.com/lara.cutler/

Contact me
Resources
About me
Yvonne Steer, Elgin Realty Limited, Brokerage - St. Thomas Real Estate Agent
© 2024 YvonneSteer.ca- All rights reserved | Made with ❤️ by Jet Branding






























