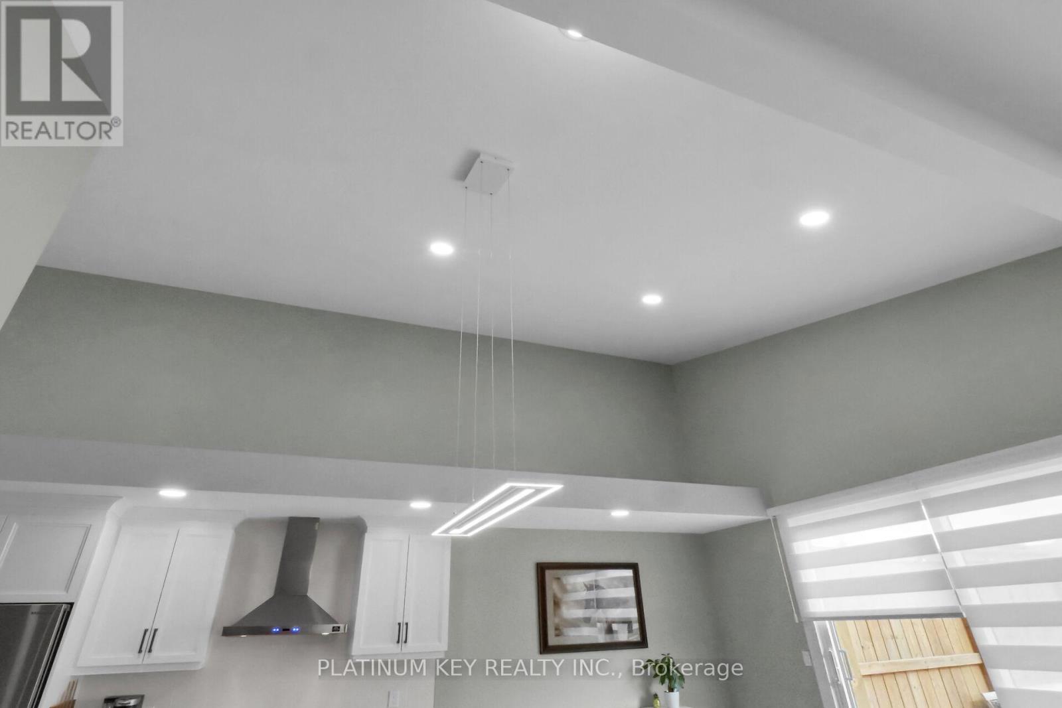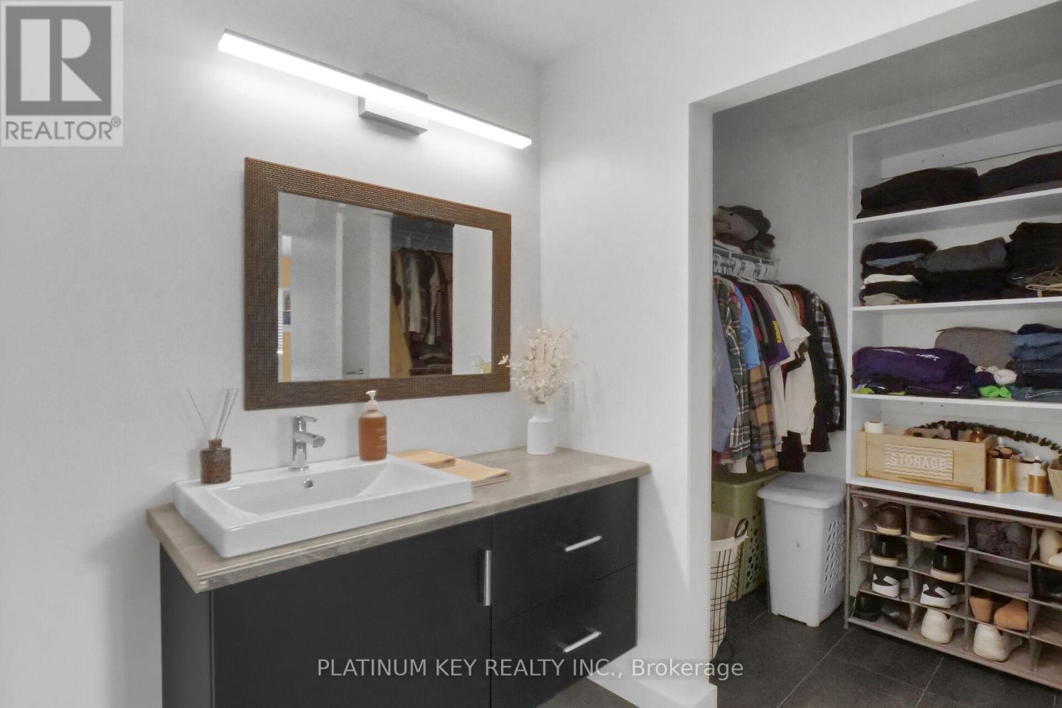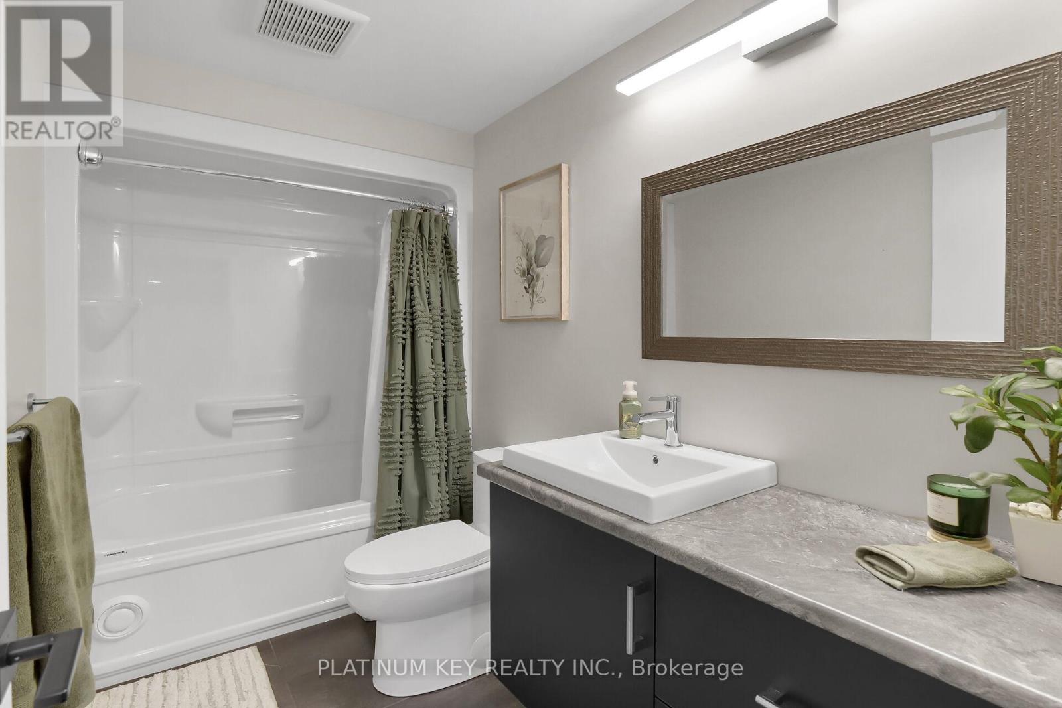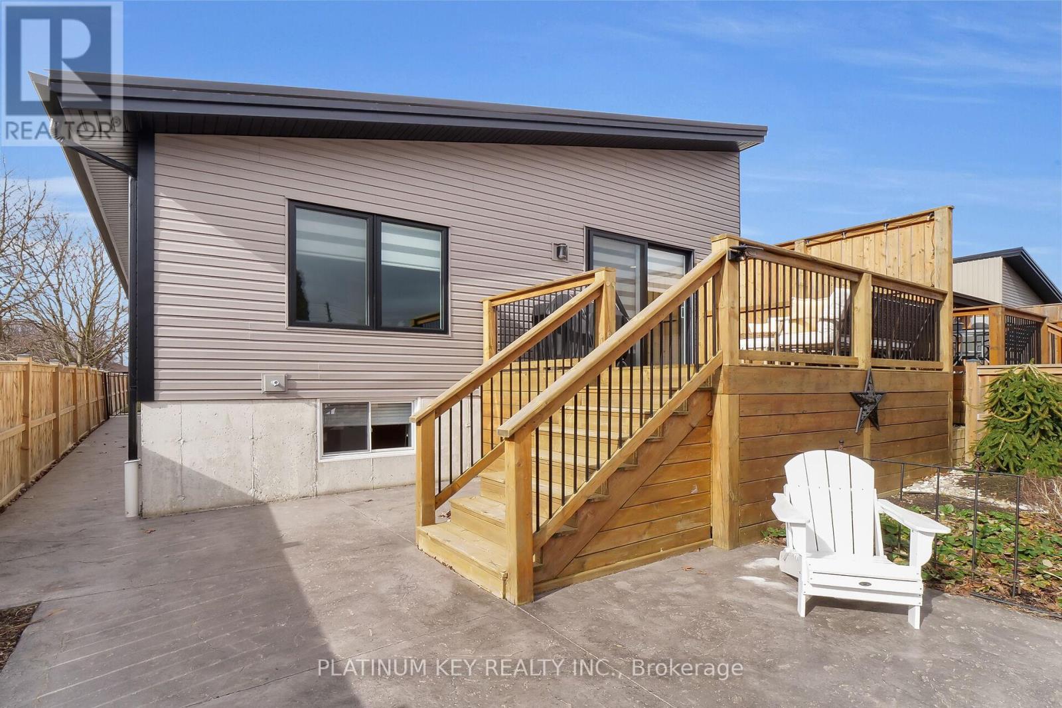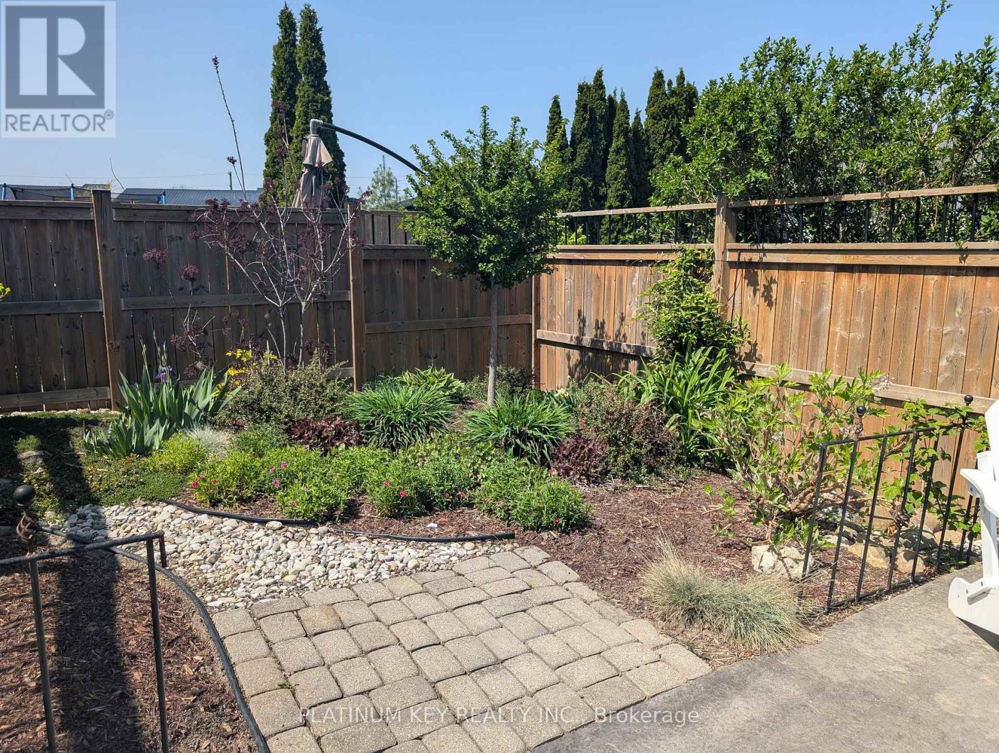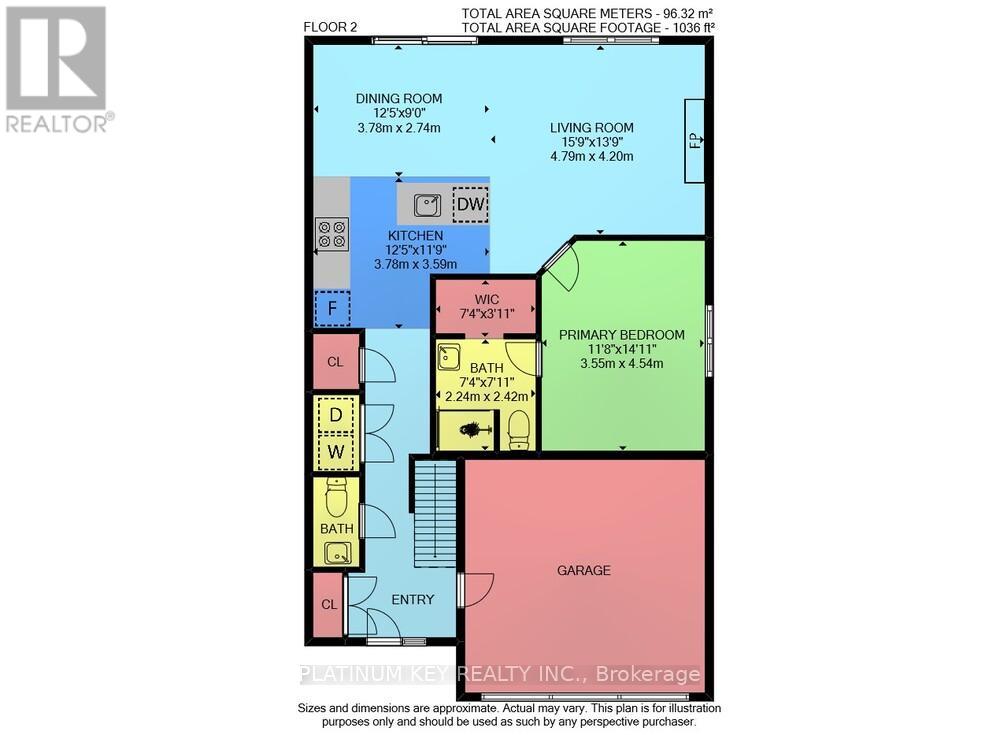71 Clara Crescent, Chatham-Kent (Chatham), Ontario N7M 0R8 (28080298)
71 Clara Crescent Chatham-Kent (Chatham), Ontario N7M 0R8
$569,900
Great condo alternative without the condo fees ! Built in 2020 and meticulously maintained, this home offers modern elegance, quality finishes, and a thoughtfully designed layout. The bright and open main level features a stylish kitchen with stainless steel appliances, a spacious island perfect for entertaining, and a seamless flow into the living and dining areas. The primary bedroom boasts a walk in closet and 3 piece ensuite, while main floor laundry adds convenience. The fully finished lower level expands the living space with two large bedrooms, a full bathroom, Family Room and storage room. Enjoy exceptional privacy on this quiet cul-de-sac, with ample parking (6 cars in driveway) plus 2 car garage and a beautifully landscaped yard complete with a deck, fenced in yard, stamped concrete patio & metal roof. Move-in ready and a must see! (id:46416)
Property Details
| MLS® Number | X12044283 |
| Property Type | Single Family |
| Community Name | Chatham |
| Features | Cul-de-sac, Lighting, Sump Pump |
| Parking Space Total | 8 |
Building
| Bathroom Total | 3 |
| Bedrooms Above Ground | 1 |
| Bedrooms Below Ground | 2 |
| Bedrooms Total | 3 |
| Age | 0 To 5 Years |
| Appliances | Blinds, Dishwasher, Dryer, Stove, Washer, Refrigerator |
| Architectural Style | Bungalow |
| Basement Development | Finished |
| Basement Type | N/a (finished) |
| Construction Style Attachment | Attached |
| Cooling Type | Central Air Conditioning |
| Exterior Finish | Brick, Aluminum Siding |
| Fireplace Present | Yes |
| Fireplace Total | 1 |
| Foundation Type | Poured Concrete |
| Half Bath Total | 1 |
| Heating Fuel | Natural Gas |
| Heating Type | Forced Air |
| Stories Total | 1 |
| Size Interior | 700 - 1100 Sqft |
| Type | Row / Townhouse |
| Utility Water | Municipal Water |
Parking
| Attached Garage | |
| Garage |
Land
| Acreage | No |
| Fence Type | Fenced Yard |
| Landscape Features | Landscaped |
| Sewer | Sanitary Sewer |
| Size Depth | 127 Ft ,8 In |
| Size Frontage | 24 Ft ,7 In |
| Size Irregular | 24.6 X 127.7 Ft ; 30.92x150.47x33.10x127.68x8.26x8.26x8.26 |
| Size Total Text | 24.6 X 127.7 Ft ; 30.92x150.47x33.10x127.68x8.26x8.26x8.26 |
Rooms
| Level | Type | Length | Width | Dimensions |
|---|---|---|---|---|
| Basement | Family Room | 28.3 m | 13.2 m | 28.3 m x 13.2 m |
| Basement | Bedroom 2 | 11.4 m | 13.8 m | 11.4 m x 13.8 m |
| Basement | Bedroom 3 | 11.4 m | 13.8 m | 11.4 m x 13.8 m |
| Basement | Utility Room | 16.8 m | 10.2 m | 16.8 m x 10.2 m |
| Main Level | Kitchen | 11.9 m | 12.5 m | 11.9 m x 12.5 m |
| Main Level | Dining Room | 9 m | 12.5 m | 9 m x 12.5 m |
| Main Level | Living Room | 13.9 m | 15.9 m | 13.9 m x 15.9 m |
| Main Level | Primary Bedroom | 14.11 m | 3 m | 14.11 m x 3 m |
https://www.realtor.ca/real-estate/28080298/71-clara-crescent-chatham-kent-chatham-chatham
Interested?
Contact us for more information
Contact me
Resources
About me
Yvonne Steer, Elgin Realty Limited, Brokerage - St. Thomas Real Estate Agent
© 2024 YvonneSteer.ca- All rights reserved | Made with ❤️ by Jet Branding









