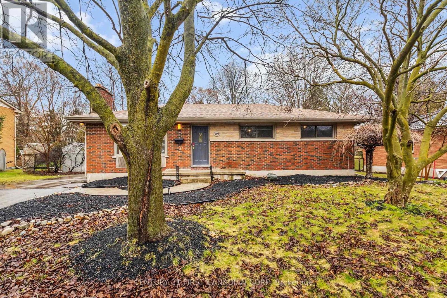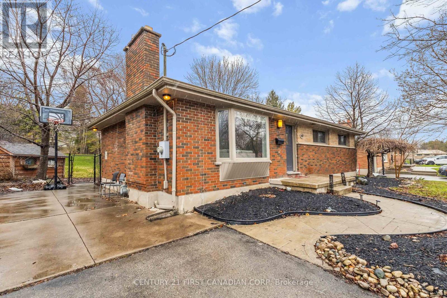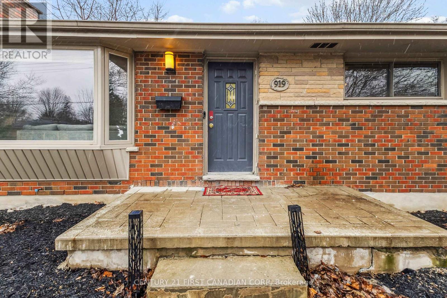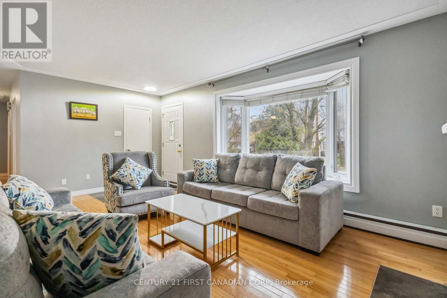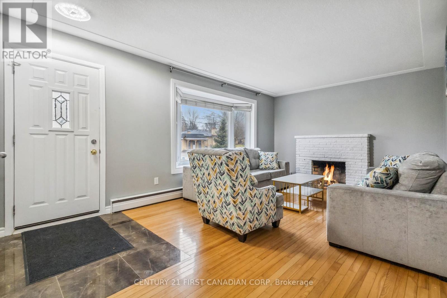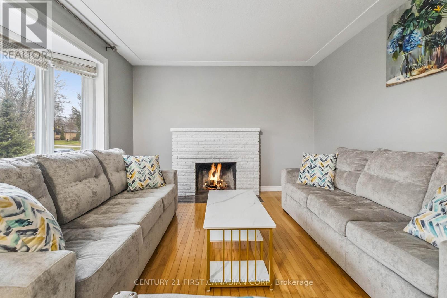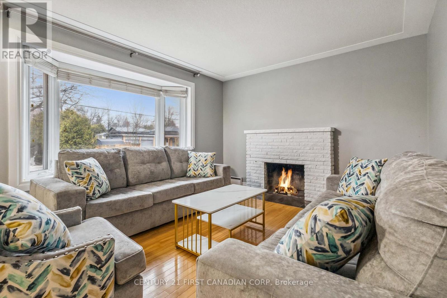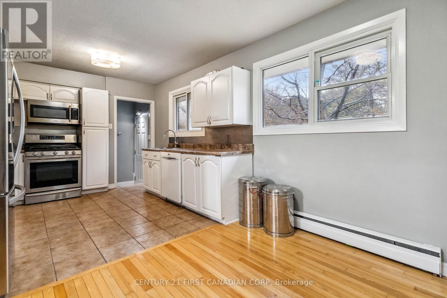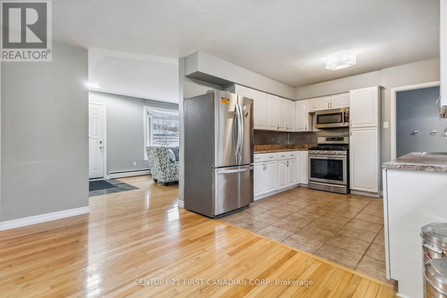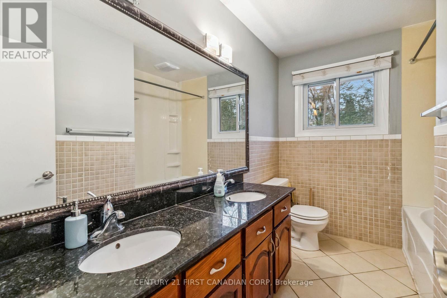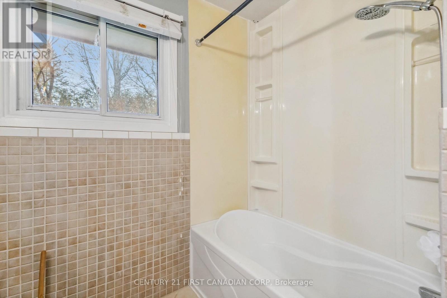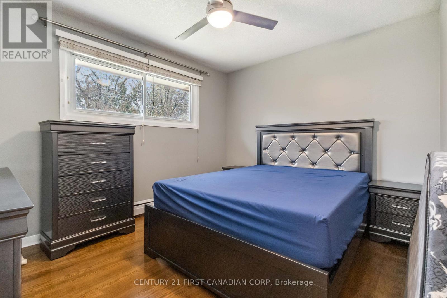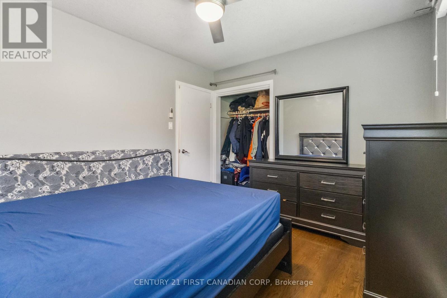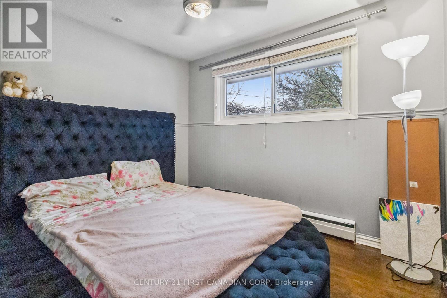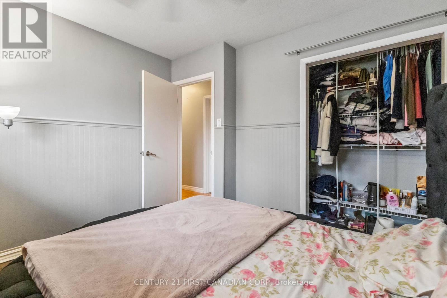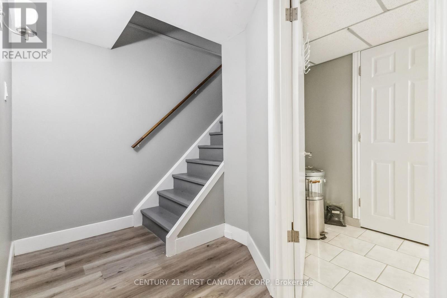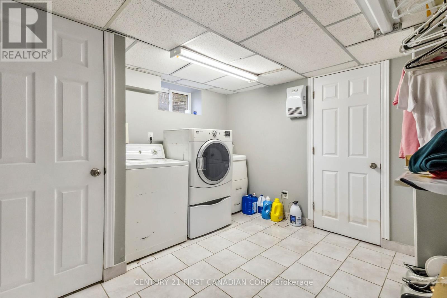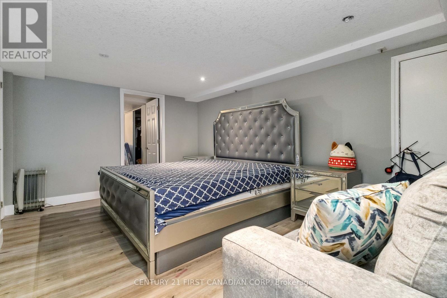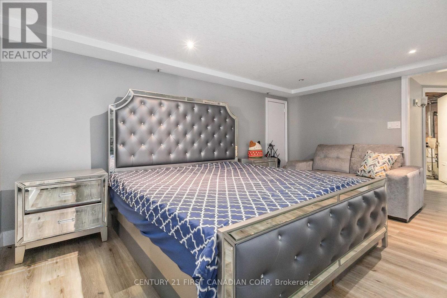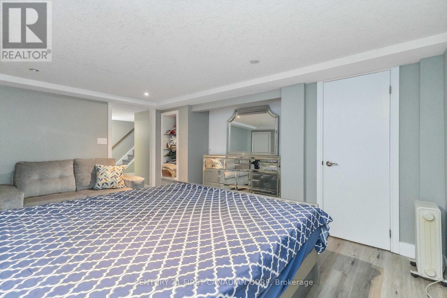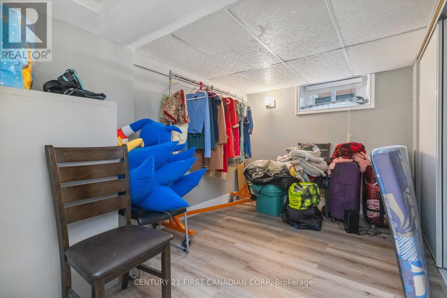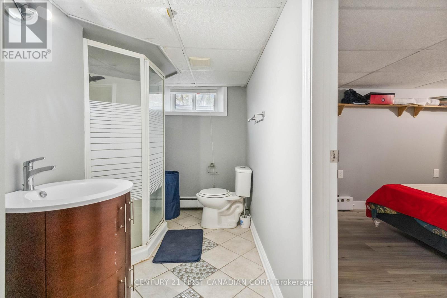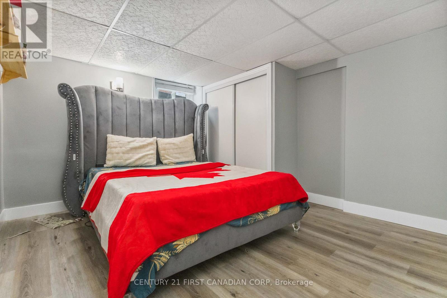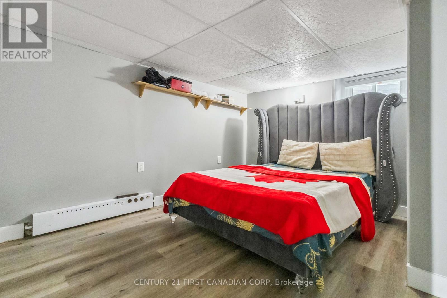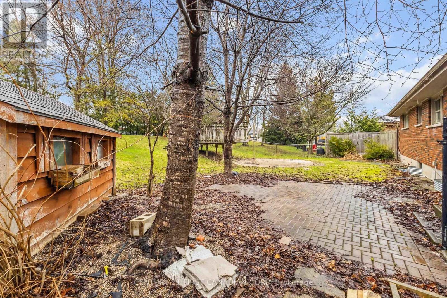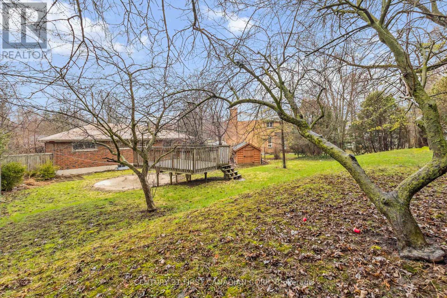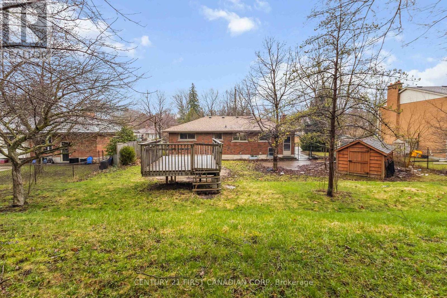919 Quinton Road, London North (North P), Ontario N6H 3A8 (28161382)
919 Quinton Road London North (North P), Ontario N6H 3A8
$619,000
Welcome to this beautifully maintained 3+2 bedroom home nestled on a quiet, family-friendly street in desirable Oakridge, one of London's most sought-after neighborhoods. Situated on a large (80x135), fully fenced lot, this property boasts an expansive backyard with a shed, perfect for kids, pets, gardening, or summer entertaining. Inside, the main level features gleaming hardwood floors, a spacious living room with a charming fireplace, a gourmet kitchen with ample cabinetry, and a bright dining area ideal for family meals. Three generously sized bedrooms and a modern 4-piece bathroom complete the main floor. The fully finished lower level offers exceptional versatility with two additional bedrooms, a full bathroom, and plenty of space for a home office, in-law suite, or rec room. The double-wide driveway comfortably fits six or more vehicles, great for hosting guests or families with multiple cars. Efficient boiler heating keeps utility costs low while ensuring cozy comfort year-round. Enjoy being just steps from Oakridge Arena, splash pad, tennis courts, grocery stores, and top-rated schools, including Oakridge Secondary School, known for its prestigious IB program. With easy access to green spaces like Sifton Bog and Hyde Park Woods, plus nearby shopping at Hyde Park Plaza and Costco, this is the perfect blend of suburban peace and urban convenience. Don't miss your chance to call this turnkey property home, book your private tour today! (id:46416)
Property Details
| MLS® Number | X12079859 |
| Property Type | Single Family |
| Community Name | North P |
| Parking Space Total | 6 |
Building
| Bathroom Total | 2 |
| Bedrooms Above Ground | 3 |
| Bedrooms Below Ground | 2 |
| Bedrooms Total | 5 |
| Age | 51 To 99 Years |
| Amenities | Fireplace(s) |
| Appliances | Water Heater |
| Architectural Style | Bungalow |
| Basement Development | Finished |
| Basement Features | Walk Out |
| Basement Type | N/a (finished) |
| Construction Style Attachment | Detached |
| Cooling Type | Window Air Conditioner |
| Exterior Finish | Brick |
| Fireplace Present | Yes |
| Fireplace Total | 1 |
| Foundation Type | Poured Concrete |
| Heating Fuel | Natural Gas |
| Heating Type | Hot Water Radiator Heat |
| Stories Total | 1 |
| Size Interior | 700 - 1100 Sqft |
| Type | House |
| Utility Water | Municipal Water |
Parking
| No Garage |
Land
| Acreage | No |
| Sewer | Sanitary Sewer |
| Size Depth | 135 Ft |
| Size Frontage | 80 Ft |
| Size Irregular | 80 X 135 Ft |
| Size Total Text | 80 X 135 Ft |
| Zoning Description | R1-10 |
Rooms
| Level | Type | Length | Width | Dimensions |
|---|---|---|---|---|
| Basement | Bathroom | 2.74 m | 1.4 m | 2.74 m x 1.4 m |
| Basement | Media | 4.39 m | 3.2 m | 4.39 m x 3.2 m |
| Basement | Laundry Room | 2.49 m | 2.13 m | 2.49 m x 2.13 m |
| Basement | Bedroom 4 | 3.81 m | 3.1 m | 3.81 m x 3.1 m |
| Basement | Bedroom 5 | 3.51 m | 2.34 m | 3.51 m x 2.34 m |
| Main Level | Living Room | 5.69 m | 3.48 m | 5.69 m x 3.48 m |
| Main Level | Dining Room | 3.23 m | 2.13 m | 3.23 m x 2.13 m |
| Main Level | Kitchen | 3.33 m | 2.44 m | 3.33 m x 2.44 m |
| Main Level | Bedroom | 2.46 m | 2.97 m | 2.46 m x 2.97 m |
| Main Level | Bedroom 2 | 2.77 m | 3.51 m | 2.77 m x 3.51 m |
| Main Level | Bedroom 3 | 2.62 m | 3.23 m | 2.62 m x 3.23 m |
| Main Level | Bathroom | 2.74 m | 1.4 m | 2.74 m x 1.4 m |
https://www.realtor.ca/real-estate/28161382/919-quinton-road-london-north-north-p-north-p
Interested?
Contact us for more information
Contact me
Resources
About me
Yvonne Steer, Elgin Realty Limited, Brokerage - St. Thomas Real Estate Agent
© 2024 YvonneSteer.ca- All rights reserved | Made with ❤️ by Jet Branding
