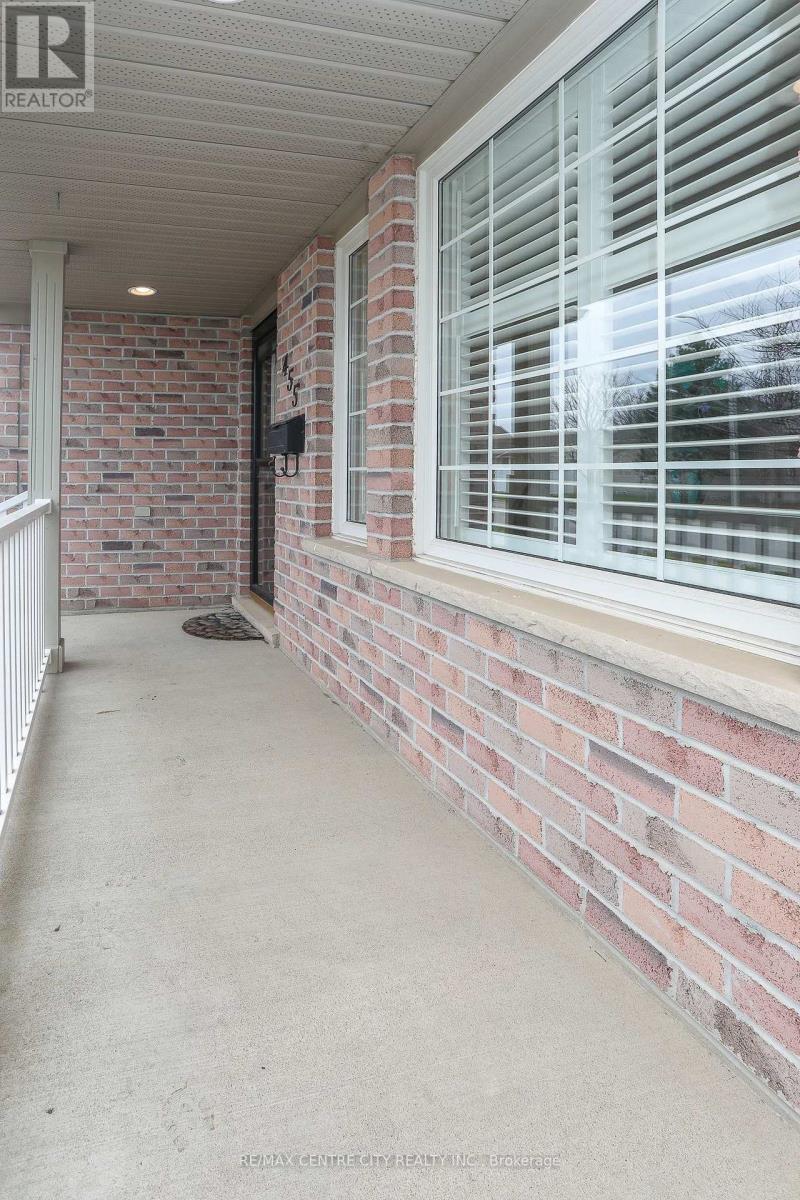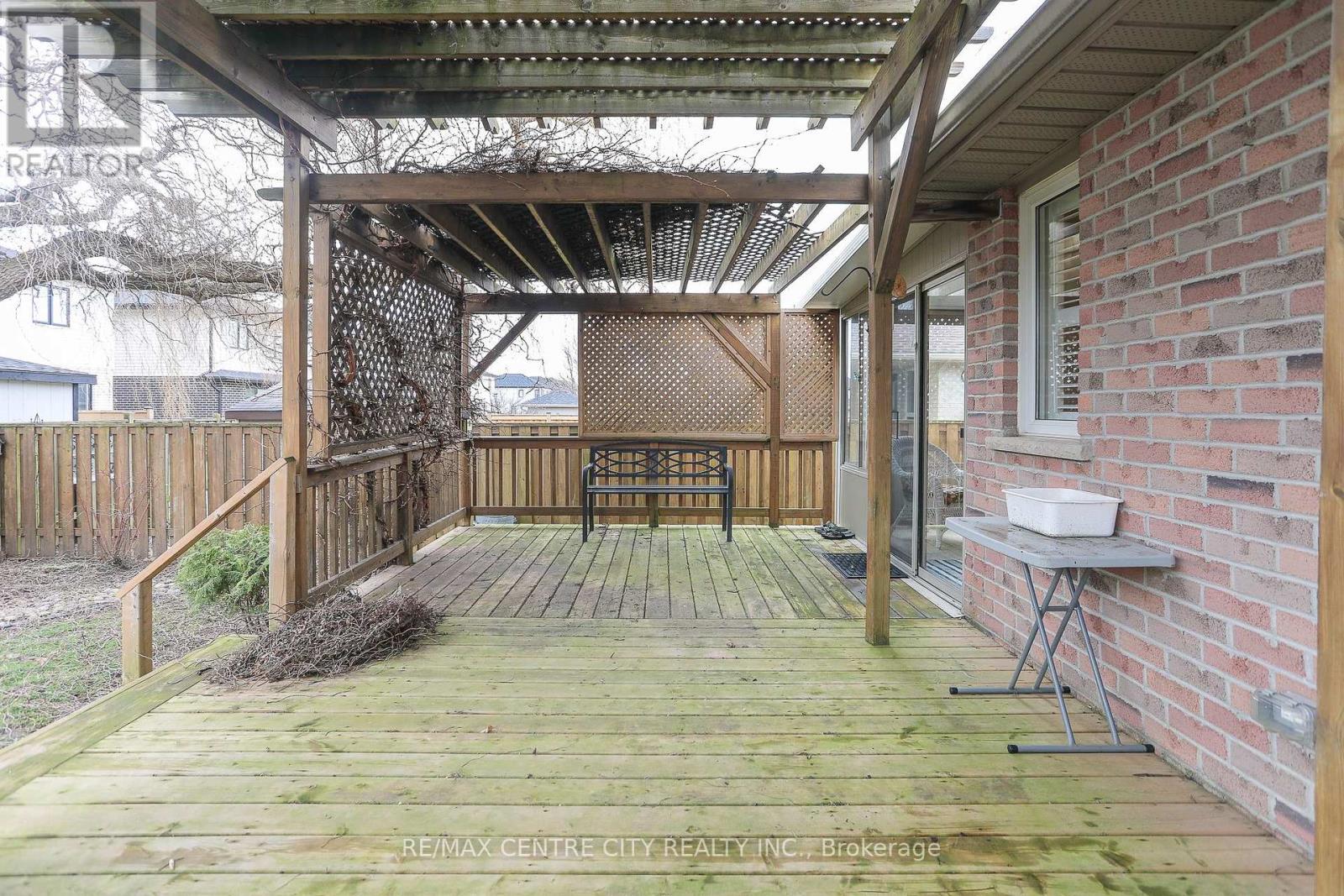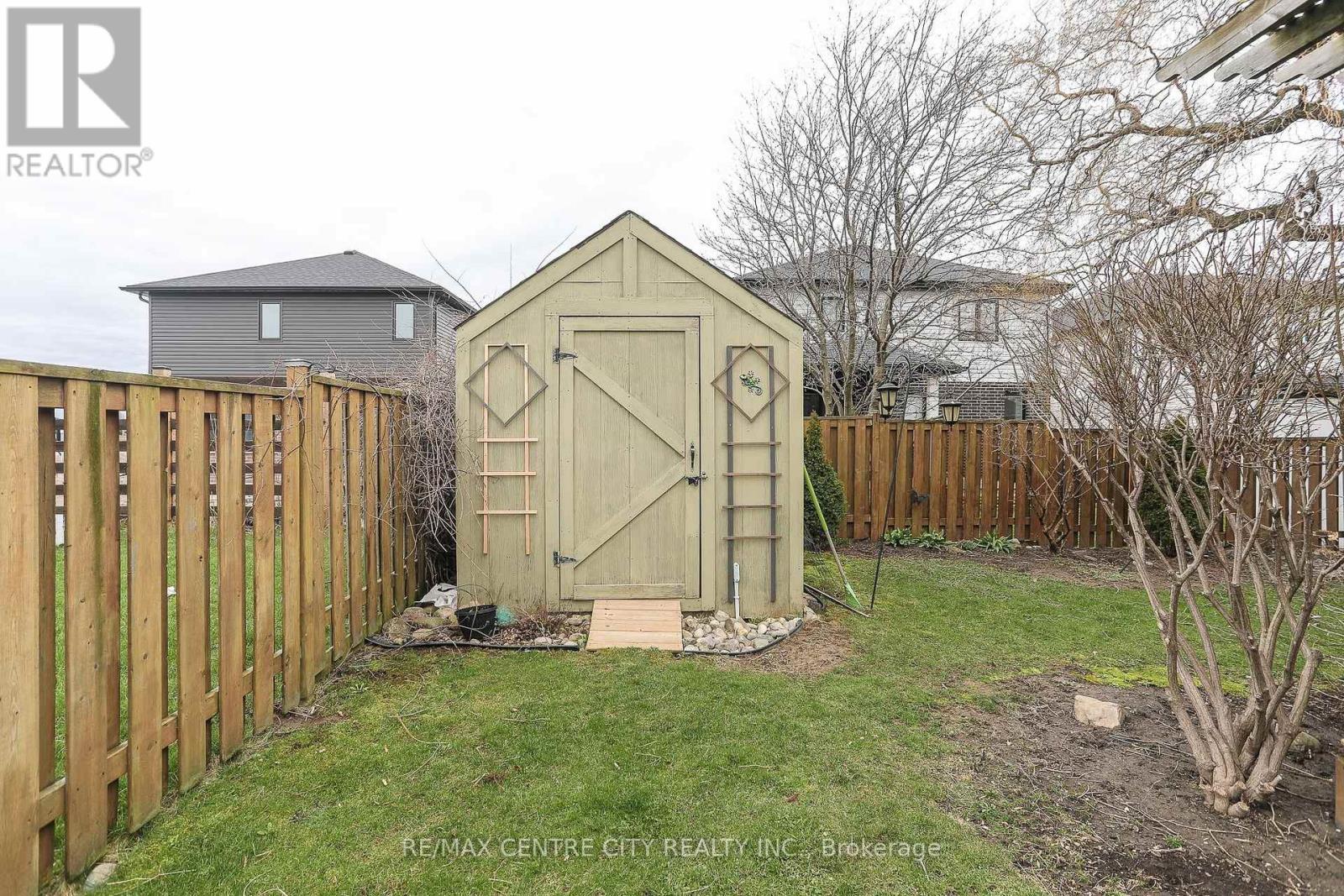455 Highview Drive, St. Thomas, Ontario N5R 6H3 (28174862)
455 Highview Drive St. Thomas, Ontario N5R 6H3
$579,000
Beautiful HayHoe built bungalow with a single car attached garage. Locate in the Southeast end of St. Thomas, a short walk to Metro, Elgin Mall and on a bus route. This fantastic home features three bedrooms with the Master bedroom having a cheater ensuite with updated shower. Main floor laundry. A functional open-concept floor plan with living room, dining room and the tastefully upgraded kitchen with granite countertops. There is access to the 3 season sun-room from the kitchen which also takes you to the rear yard that is fully fenced and landscaped. The main floor has hardwood in the living room and hallways, and has ceramic in the kitchen area and dining room. The living has a cathedral ceiling and most windows have California shutters. The lower level has a huge rec-room, games room area and a 2pc bath. Shed has hydro and much more. (id:46416)
Property Details
| MLS® Number | X12086082 |
| Property Type | Single Family |
| Community Name | St. Thomas |
| Amenities Near By | Hospital |
| Equipment Type | Water Heater |
| Features | Sump Pump |
| Parking Space Total | 3 |
| Rental Equipment Type | Water Heater |
| Structure | Shed |
Building
| Bathroom Total | 2 |
| Bedrooms Above Ground | 3 |
| Bedrooms Total | 3 |
| Age | 16 To 30 Years |
| Appliances | Garage Door Opener Remote(s), Dishwasher, Dryer, Stove, Washer, Window Coverings, Refrigerator |
| Architectural Style | Bungalow |
| Basement Development | Finished |
| Basement Type | N/a (finished) |
| Construction Style Attachment | Detached |
| Cooling Type | Central Air Conditioning |
| Exterior Finish | Aluminum Siding, Brick |
| Foundation Type | Concrete |
| Half Bath Total | 1 |
| Heating Fuel | Natural Gas |
| Heating Type | Forced Air |
| Stories Total | 1 |
| Size Interior | 1100 - 1500 Sqft |
| Type | House |
| Utility Water | Municipal Water |
Parking
| Attached Garage | |
| Garage |
Land
| Acreage | No |
| Fence Type | Fully Fenced, Fenced Yard |
| Land Amenities | Hospital |
| Landscape Features | Landscaped |
| Sewer | Sanitary Sewer |
| Size Irregular | 45 Acre ; 45.13x110.57x45.12x111.03 |
| Size Total Text | 45 Acre ; 45.13x110.57x45.12x111.03 |
| Zoning Description | R3-40 |
Rooms
| Level | Type | Length | Width | Dimensions |
|---|---|---|---|---|
| Basement | Family Room | 5.3 m | 5.91 m | 5.3 m x 5.91 m |
| Basement | Recreational, Games Room | 7.47 m | 8.19 m | 7.47 m x 8.19 m |
| Basement | Utility Room | 4.81 m | 2.89 m | 4.81 m x 2.89 m |
| Basement | Bathroom | 1.42 m | 2.5 m | 1.42 m x 2.5 m |
| Main Level | Bathroom | 1.52 m | 3.35 m | 1.52 m x 3.35 m |
| Main Level | Bedroom | 3.05 m | 2.88 m | 3.05 m x 2.88 m |
| Main Level | Bedroom 2 | 3.04 m | 2.87 m | 3.04 m x 2.87 m |
| Main Level | Eating Area | 3.51 m | 2.51 m | 3.51 m x 2.51 m |
| Main Level | Kitchen | 3.51 m | 3.4 m | 3.51 m x 3.4 m |
| Main Level | Laundry Room | 3.02 m | 1.74 m | 3.02 m x 1.74 m |
| Main Level | Living Room | 4.38 m | 6.13 m | 4.38 m x 6.13 m |
| Main Level | Primary Bedroom | 3.4 m | 4.56 m | 3.4 m x 4.56 m |
| Main Level | Sunroom | 2.63 m | 3.01 m | 2.63 m x 3.01 m |
https://www.realtor.ca/real-estate/28174862/455-highview-drive-st-thomas-st-thomas
Interested?
Contact us for more information

Joe Mavretic
Salesperson
https://www.remaxmastersgroup.com/
https://www.facebook.com/profile.php?id=100076458020313

Contact me
Resources
About me
Yvonne Steer, Elgin Realty Limited, Brokerage - St. Thomas Real Estate Agent
© 2024 YvonneSteer.ca- All rights reserved | Made with ❤️ by Jet Branding
















































