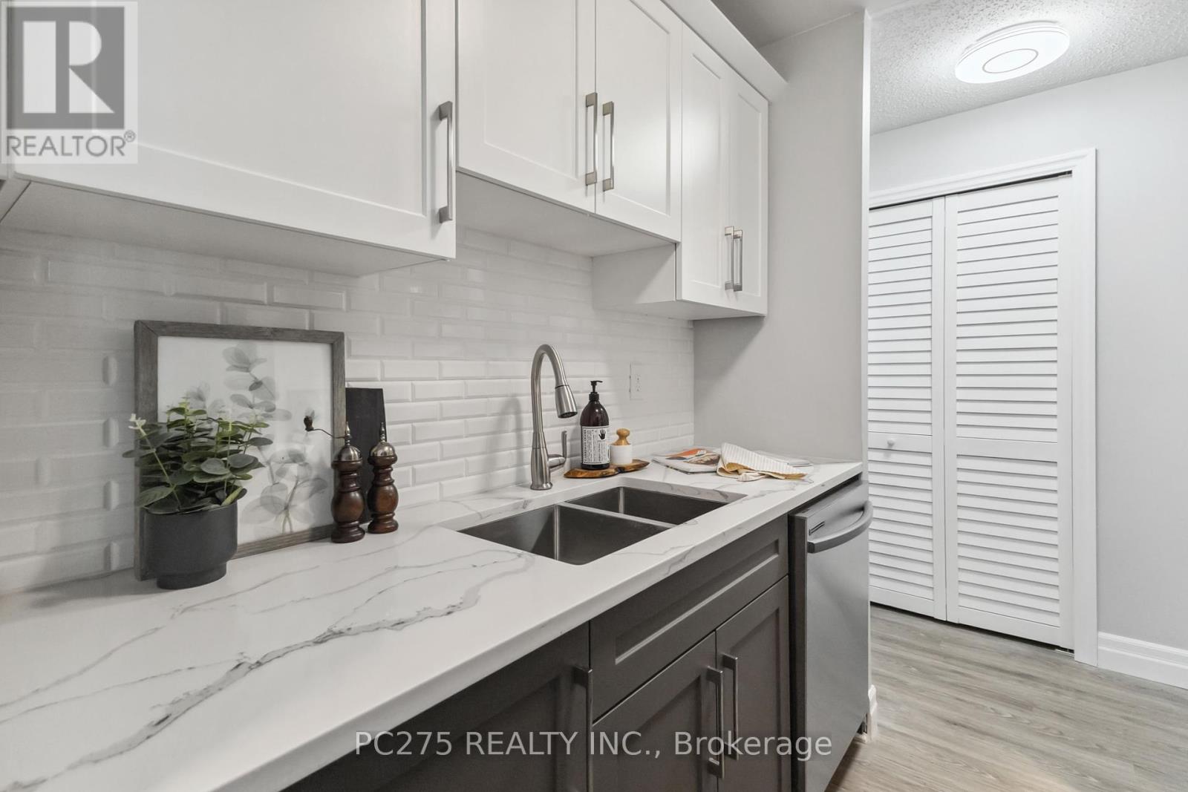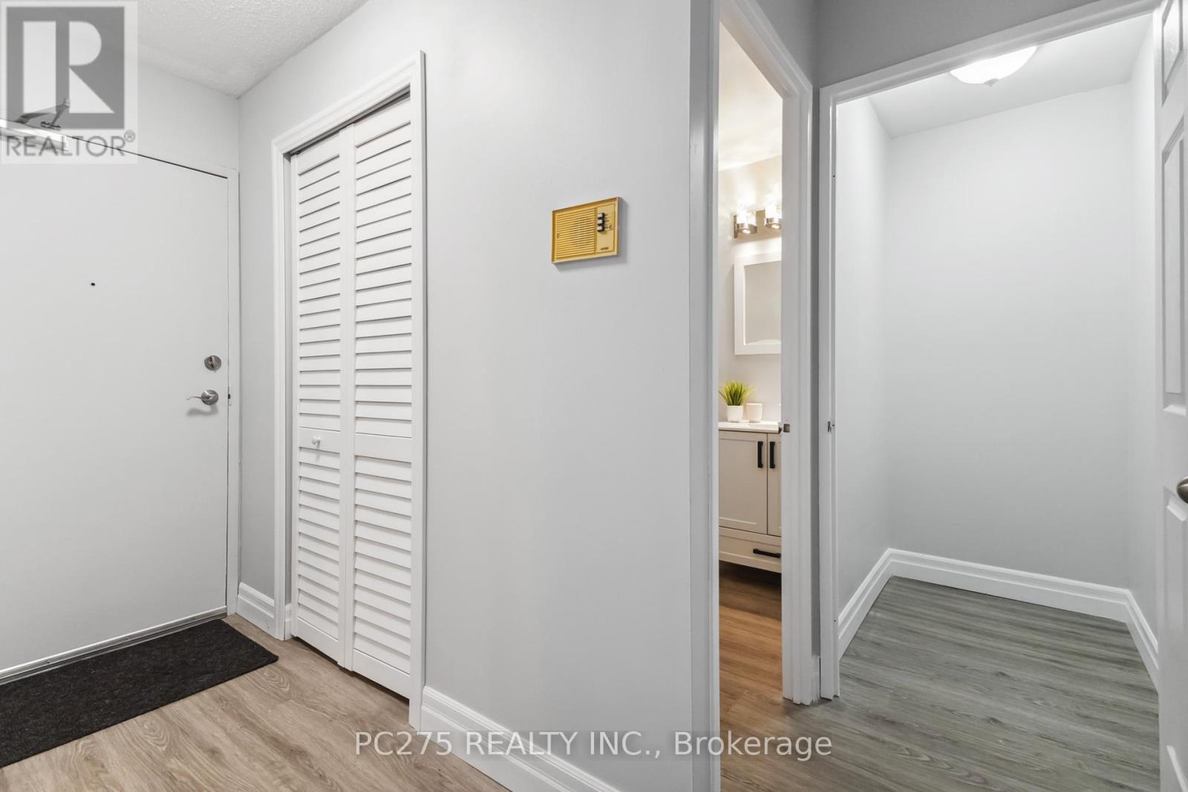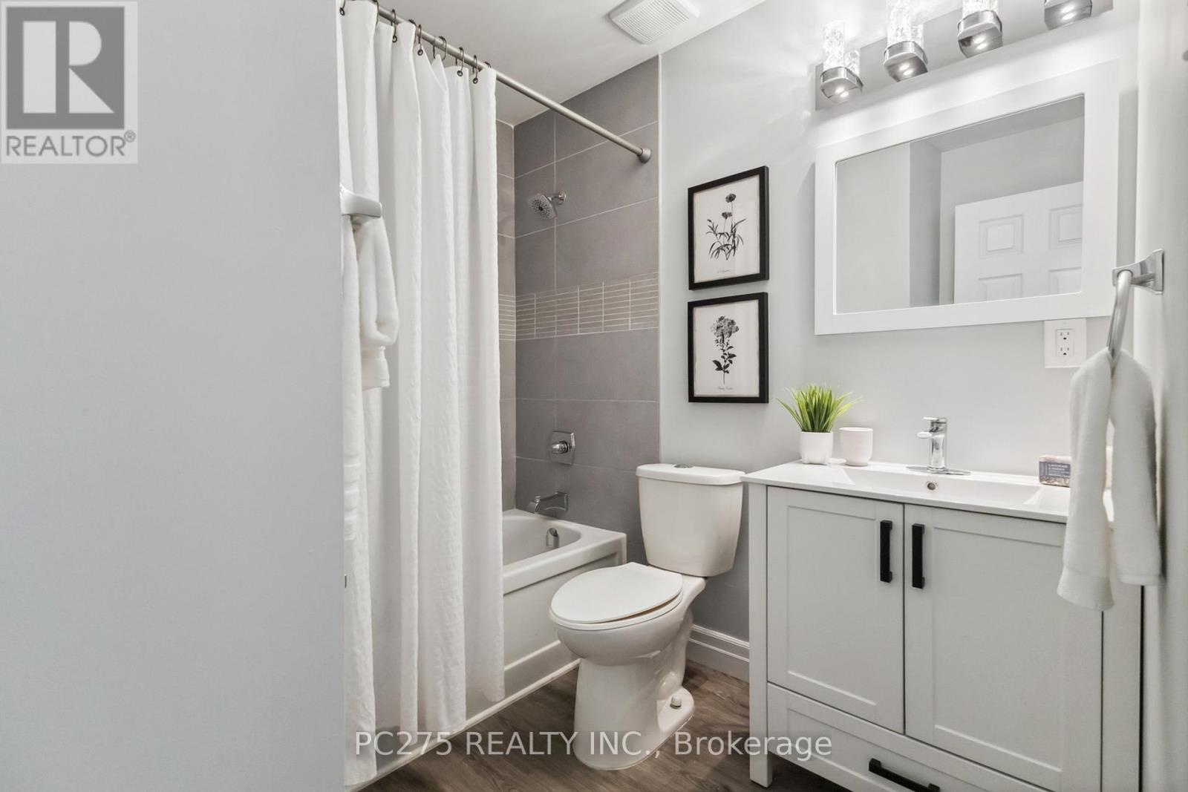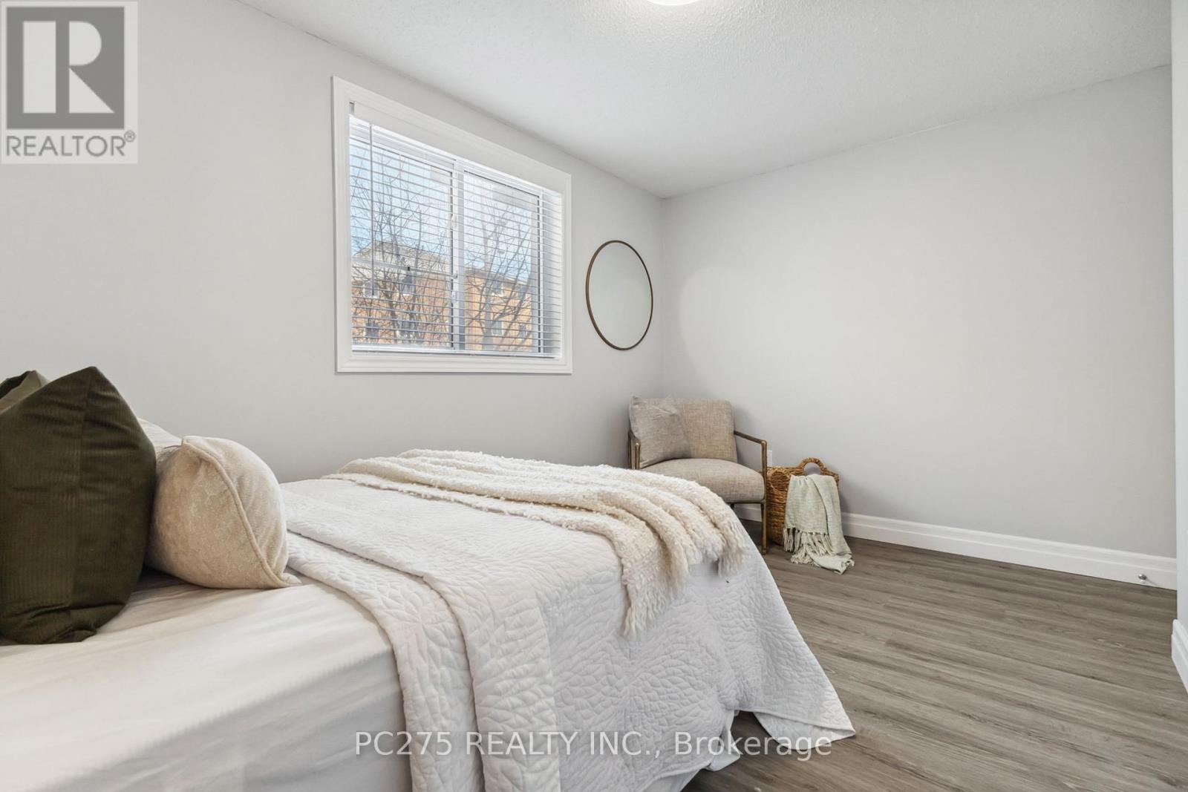105 - 1580 Ernest Avenue, London, Ontario N6E 2T9 (28003639)
105 - 1580 Ernest Avenue London, Ontario N6E 2T9
$270,000Maintenance, Heat, Insurance, Water
$387.75 Monthly
Maintenance, Heat, Insurance, Water
$387.75 MonthlyWelcome to this beautifully renovated 1-bedroom, 1-bathroom condo located in prime South London! This main-floor unit has been updated from top to bottom, offering a perfect blend of modern style and functionality. Step inside to discover a bright and inviting open concept living space with fresh, contemporary finishes throughout. The fully renovated kitchen features brand-new stainless-steel appliances, Cortez countertops, and ample storage. The spacious living area offers plenty of room to relax and entertain, with a large patio door that flood the space with natural light. The bedroom is cozy and comfortable, complete with a 2 large closet for all your storage needs. The updated bathroom boasts stylish fixtures and a fresh, modern design. Additional perks include coin laundry right next to the unit, new flooring throughout, and a fantastic location close to shopping, parks, schools, and public transit. This condo is the perfect opportunity for first-time homebuyers, downsizers, or anyone looking for a low-maintenance, move-in-ready home in a prime South London location. Don't miss out book your showing today and make this beautifully renovated condo yours! (id:46416)
Property Details
| MLS® Number | X12010691 |
| Property Type | Single Family |
| Community Name | South X |
| Amenities Near By | Public Transit |
| Community Features | Pet Restrictions |
| Features | Balcony, Laundry- Coin Operated |
Building
| Bathroom Total | 1 |
| Bedrooms Above Ground | 1 |
| Bedrooms Total | 1 |
| Age | 31 To 50 Years |
| Appliances | Dishwasher, Stove, Refrigerator |
| Cooling Type | Wall Unit |
| Exterior Finish | Brick |
| Heating Type | Baseboard Heaters |
| Size Interior | 500 - 599 Sqft |
| Type | Apartment |
Parking
| No Garage | |
| Shared |
Land
| Acreage | No |
| Land Amenities | Public Transit |
| Zoning Description | R9-1 |
Rooms
| Level | Type | Length | Width | Dimensions |
|---|---|---|---|---|
| Main Level | Kitchen | 2 m | 2.12 m | 2 m x 2.12 m |
| Main Level | Living Room | 3.91 m | 4.3 m | 3.91 m x 4.3 m |
| Main Level | Dining Room | 2.52 m | 2.41 m | 2.52 m x 2.41 m |
| Main Level | Bedroom | 4.07 m | 2.65 m | 4.07 m x 2.65 m |
https://www.realtor.ca/real-estate/28003639/105-1580-ernest-avenue-london-south-x
Interested?
Contact us for more information
Contact me
Resources
About me
Yvonne Steer, Elgin Realty Limited, Brokerage - St. Thomas Real Estate Agent
© 2024 YvonneSteer.ca- All rights reserved | Made with ❤️ by Jet Branding









































