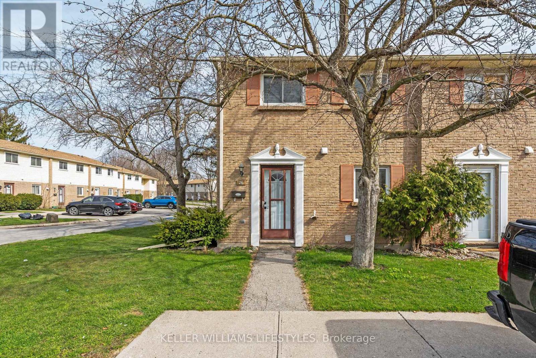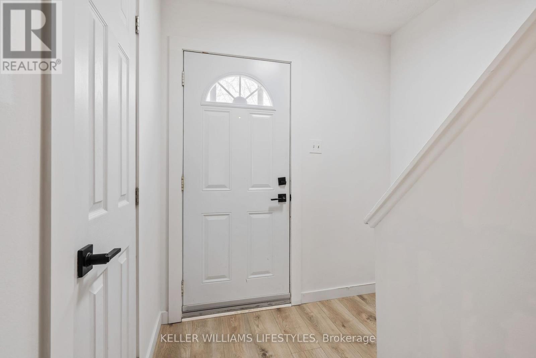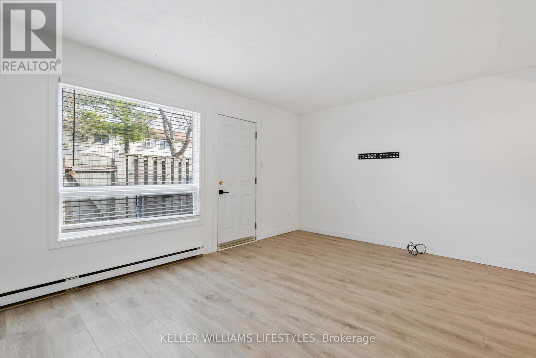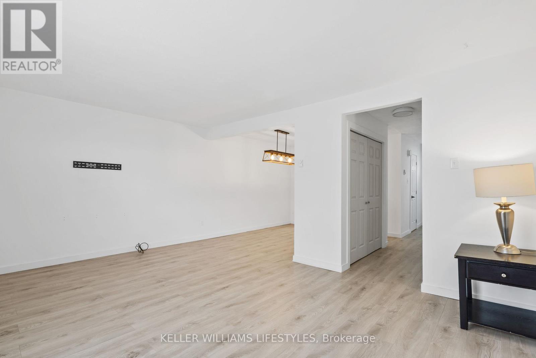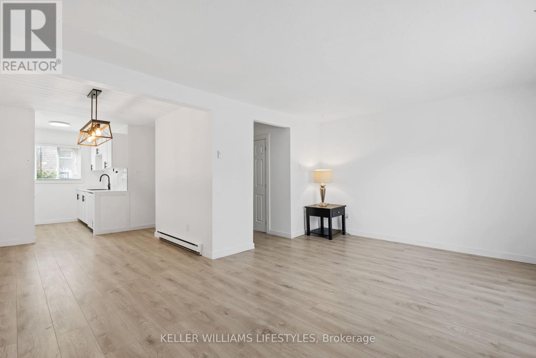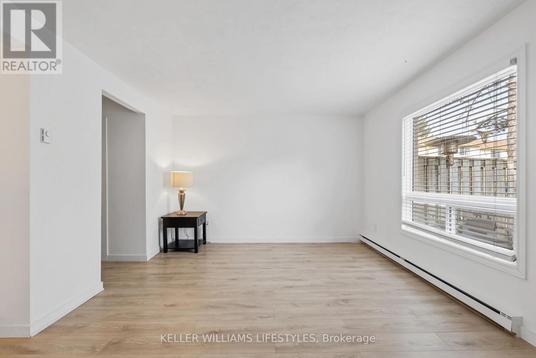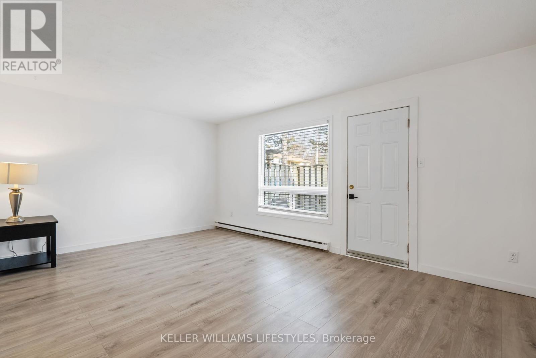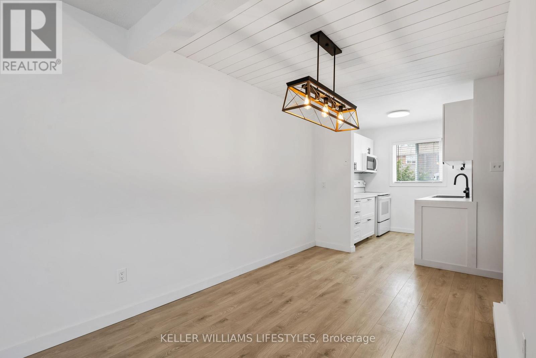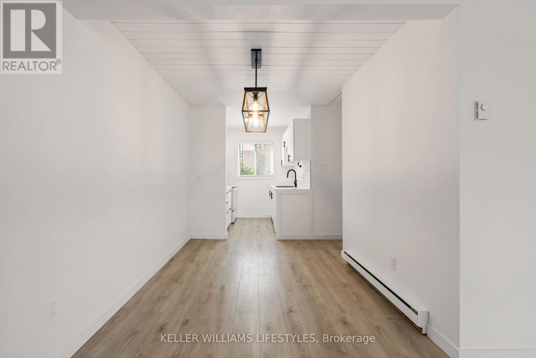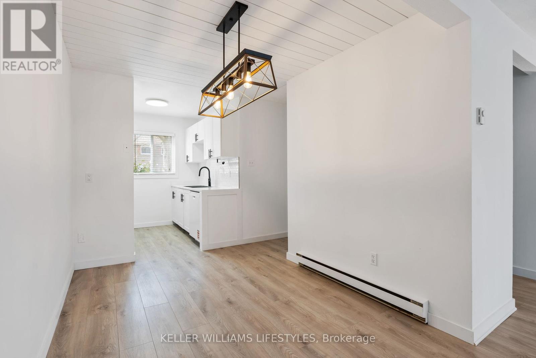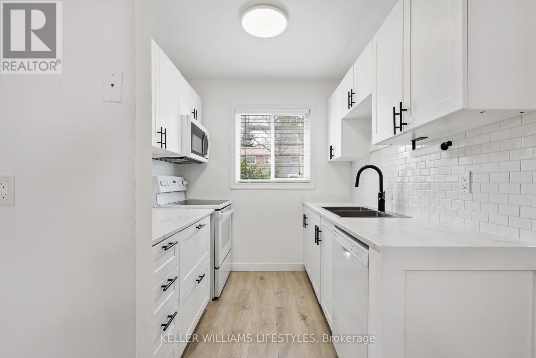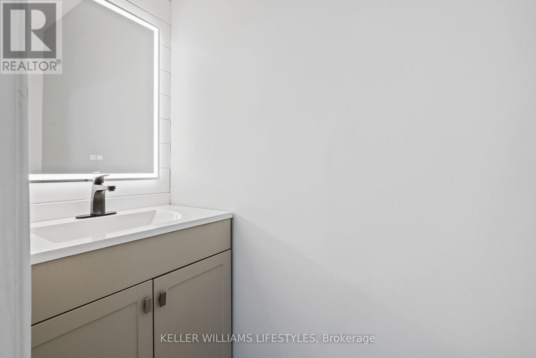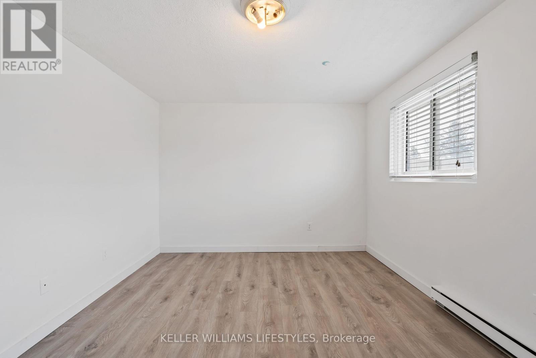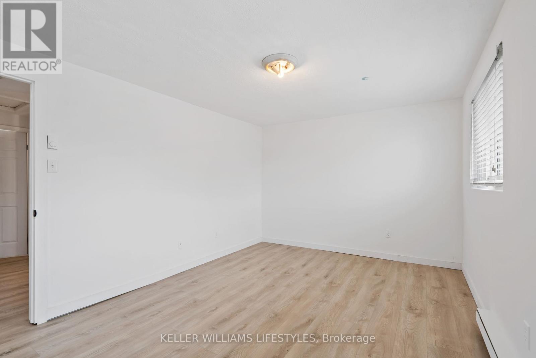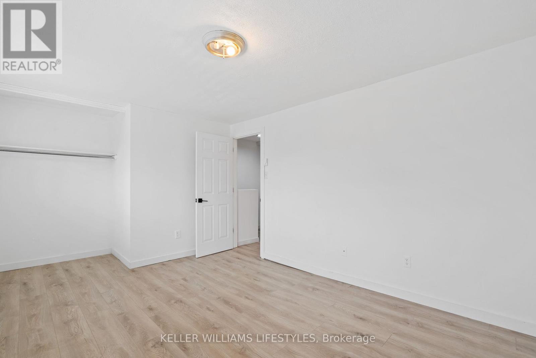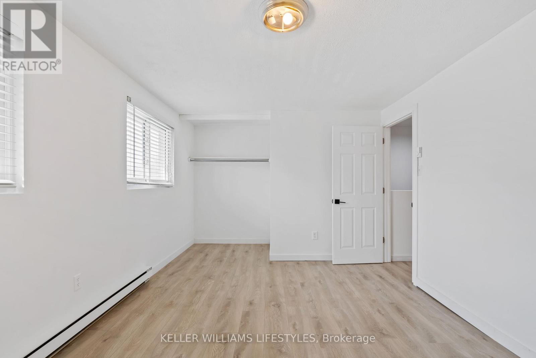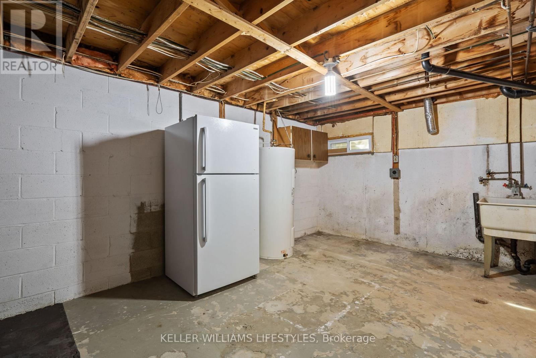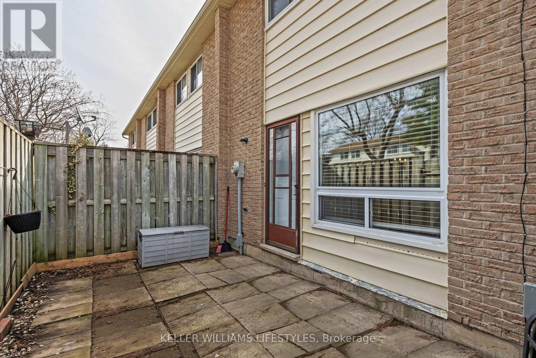26 - 166 Southdale Road W, London South (South O), Ontario N6J 2J1 (28173822)
26 - 166 Southdale Road W London South (South O), Ontario N6J 2J1
$369,900Maintenance, Insurance, Parking, Water, Common Area Maintenance
$334.57 Monthly
Maintenance, Insurance, Parking, Water, Common Area Maintenance
$334.57 MonthlyRecently renovated and move-in ready, this 3-bedroom townhome-style condo offers a fresh, modern living space in a well-maintained complex. Featuring brand-new kitchen appliances, including a dishwasher, stove, and over-the-range microwave, this home is ideal for first-time buyers, young families, or investors looking for a turnkey opportunity. Inside, you'll find a bright and functional layout with over 1,100 sq. ft. of finished space above grade. The main floor includes a spacious living and dining area, highlighted by a shiplap feature ceiling that adds a modern, stylish touch. The refreshed kitchen and convenient 2-piece bathroom round out the main level. Upstairs, three generously sized bedrooms and a full 4-piece bathroom provide comfortable accommodations. The unfinished basement includes laundry hookups and offers future development potential, perfect for storage, a home gym, or a hobby space. The home is heated with electric baseboard heating, allowing room-by-room temperature control. A reserved parking space is located just outside your door, with visitor parking available on a first-come basis. Conveniently located close to parks, schools, public transit, shopping, and community amenities, this pet-friendly condo includes water, building insurance, parking, and common area maintenance in the monthly fee. Affordable, updated, and ready for a new chapter. Don't miss your chance to view this great property with flexible possession available. (id:46416)
Property Details
| MLS® Number | X12085434 |
| Property Type | Single Family |
| Community Name | South O |
| Amenities Near By | Public Transit, Park, Schools |
| Community Features | Pet Restrictions, Community Centre |
| Equipment Type | Water Heater - Gas |
| Parking Space Total | 1 |
| Rental Equipment Type | Water Heater - Gas |
Building
| Bathroom Total | 2 |
| Bedrooms Above Ground | 3 |
| Bedrooms Total | 3 |
| Age | 51 To 99 Years |
| Appliances | Dishwasher, Microwave, Stove, Refrigerator |
| Basement Development | Partially Finished |
| Basement Type | N/a (partially Finished) |
| Exterior Finish | Brick |
| Half Bath Total | 1 |
| Heating Fuel | Electric |
| Heating Type | Baseboard Heaters |
| Stories Total | 2 |
| Size Interior | 1000 - 1199 Sqft |
| Type | Row / Townhouse |
Parking
| No Garage |
Land
| Acreage | No |
| Land Amenities | Public Transit, Park, Schools |
| Zoning Description | R5-3 |
Rooms
| Level | Type | Length | Width | Dimensions |
|---|---|---|---|---|
| Second Level | Primary Bedroom | 5.28 m | 3.2 m | 5.28 m x 3.2 m |
| Second Level | Bedroom 2 | 4.09 m | 2.56 m | 4.09 m x 2.56 m |
| Second Level | Bedroom 3 | 3.54 m | 2.63 m | 3.54 m x 2.63 m |
| Basement | Other | 5.37 m | 3.73 m | 5.37 m x 3.73 m |
| Basement | Other | 5.23 m | 3.4 m | 5.23 m x 3.4 m |
| Main Level | Living Room | 5.29 m | 3.65 m | 5.29 m x 3.65 m |
| Main Level | Dining Room | 2.97 m | 2.44 m | 2.97 m x 2.44 m |
| Main Level | Kitchen | 2.25 m | 2.2 m | 2.25 m x 2.2 m |
https://www.realtor.ca/real-estate/28173822/26-166-southdale-road-w-london-south-south-o-south-o
Interested?
Contact us for more information
Contact me
Resources
About me
Yvonne Steer, Elgin Realty Limited, Brokerage - St. Thomas Real Estate Agent
© 2024 YvonneSteer.ca- All rights reserved | Made with ❤️ by Jet Branding
