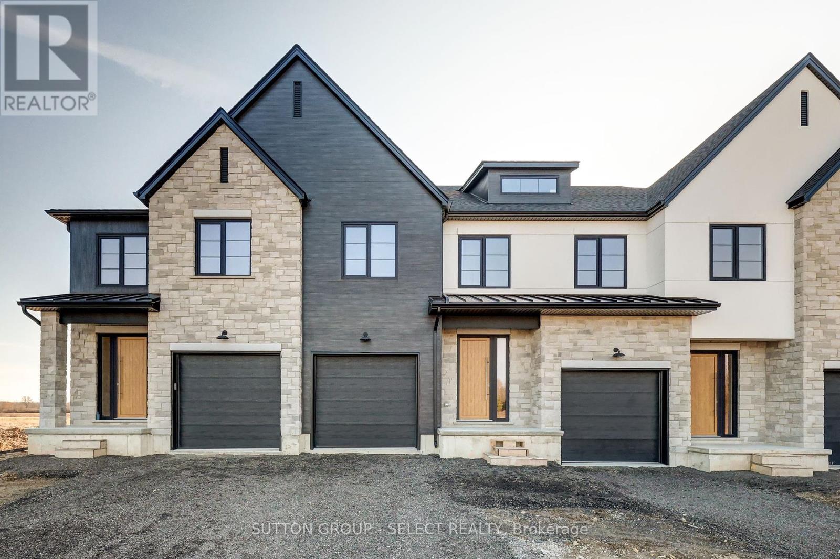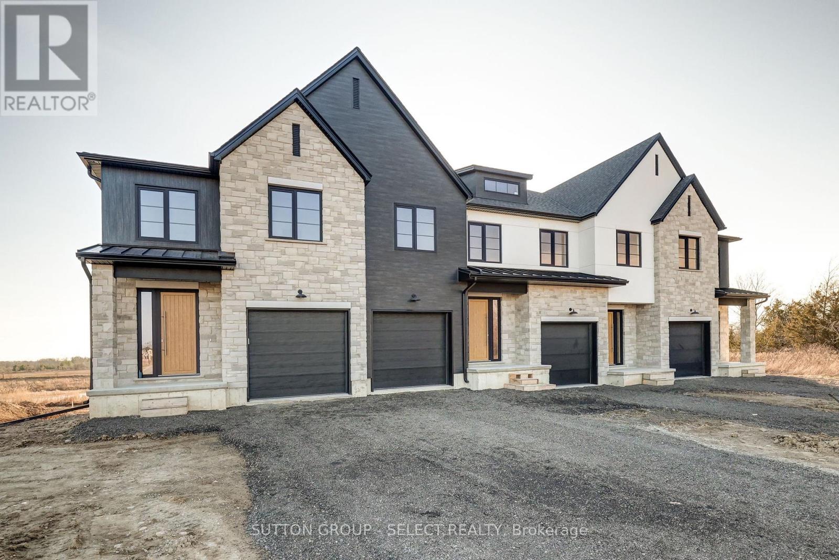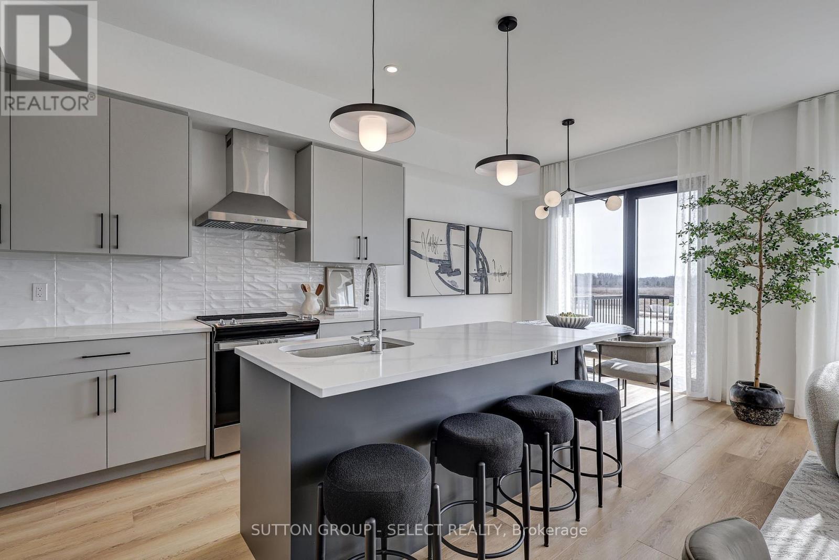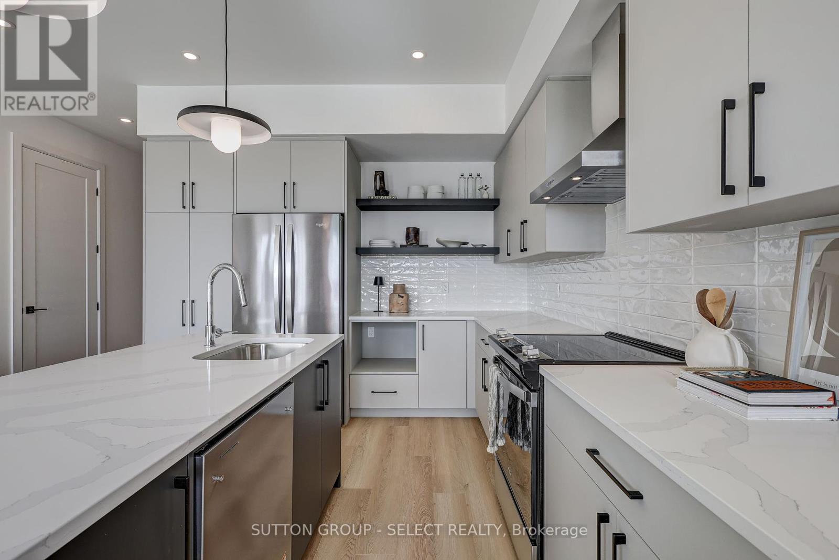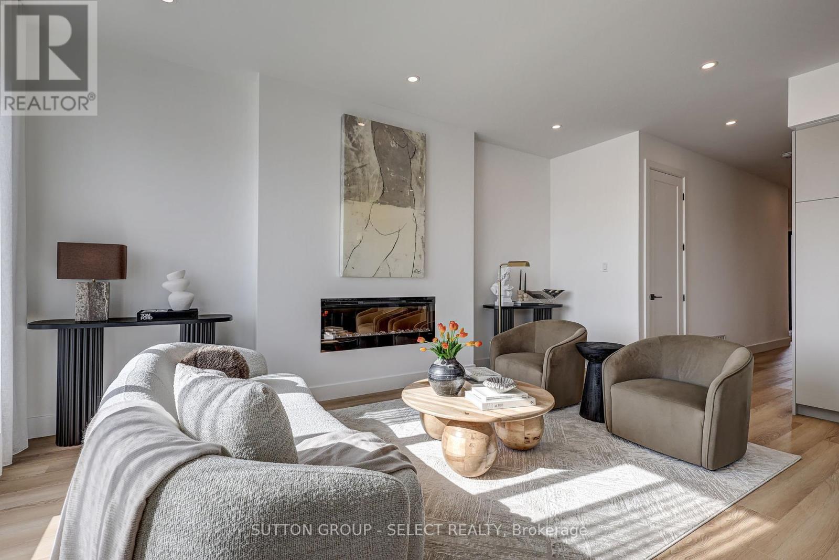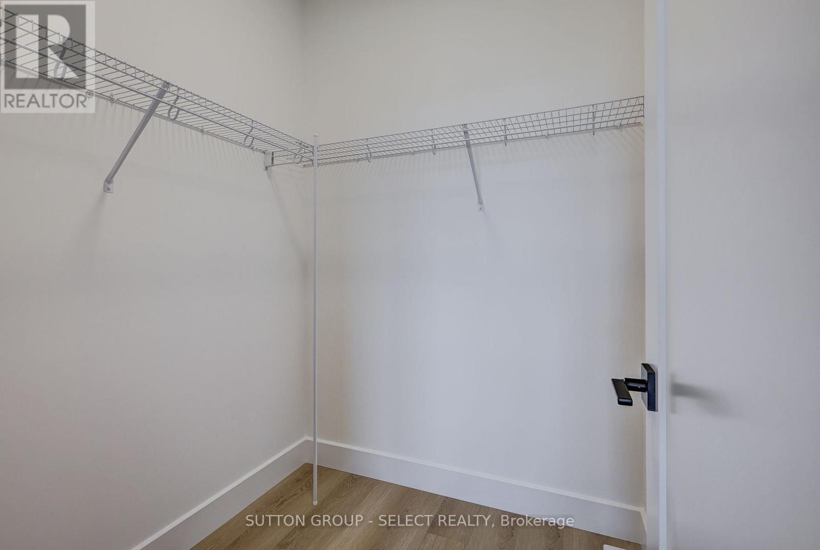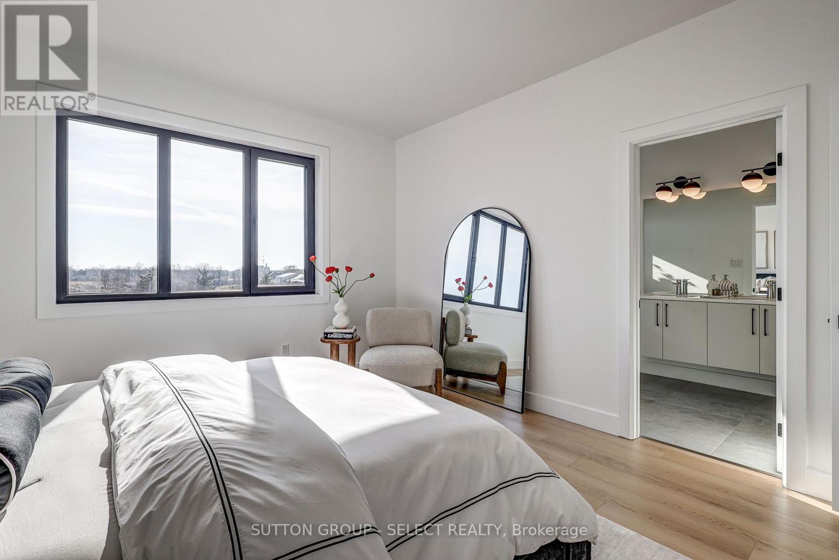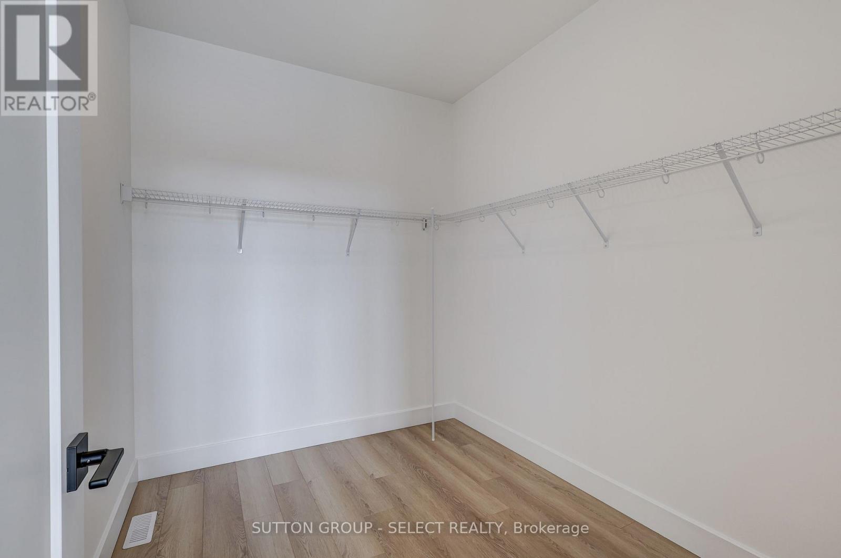13 Optimist Drive, Southwold, Ontario N5P 3T2 (28080964)
13 Optimist Drive Southwold, Ontario N5P 3T2
$669,000
This new construction end unit was just completed. These stunning freehold towns have unmatched finishes. Stucco and stone exterior with great curb appeal. Featuring 3 bedrooms and 1800 sqft of living space. The basement has a lookout elevation backing onto a pond. Available for purchase now, please contact for information package or to view our model home. Interior units and walkout basements are available in this block. Pre-construction units also available,. Photos are of actual unit listed. (id:46416)
Open House
This property has open houses!
2:00 pm
Ends at:4:00 pm
Property Details
| MLS® Number | X12044690 |
| Property Type | Single Family |
| Community Name | Rural Southwold |
| Amenities Near By | Park |
| Equipment Type | Water Heater |
| Features | Ravine, Sump Pump |
| Parking Space Total | 2 |
| Rental Equipment Type | Water Heater |
| Structure | Deck |
Building
| Bathroom Total | 3 |
| Bedrooms Above Ground | 3 |
| Bedrooms Total | 3 |
| Age | New Building |
| Amenities | Fireplace(s) |
| Appliances | Dishwasher, Hood Fan, Stove, Window Coverings, Refrigerator |
| Basement Development | Unfinished |
| Basement Type | N/a (unfinished) |
| Construction Style Attachment | Attached |
| Cooling Type | Central Air Conditioning |
| Exterior Finish | Brick, Stone |
| Fireplace Present | Yes |
| Fireplace Total | 1 |
| Foundation Type | Poured Concrete |
| Half Bath Total | 1 |
| Heating Fuel | Natural Gas |
| Heating Type | Forced Air |
| Stories Total | 2 |
| Size Interior | 1500 - 2000 Sqft |
| Type | Row / Townhouse |
| Utility Water | Municipal Water |
Parking
| Attached Garage | |
| Garage |
Land
| Acreage | No |
| Land Amenities | Park |
| Sewer | Sanitary Sewer |
| Size Depth | 125 Ft |
| Size Frontage | 21 Ft |
| Size Irregular | 21 X 125 Ft |
| Size Total Text | 21 X 125 Ft |
Rooms
| Level | Type | Length | Width | Dimensions |
|---|---|---|---|---|
| Second Level | Primary Bedroom | 4.57 m | 4.11 m | 4.57 m x 4.11 m |
| Second Level | Bedroom | 3.04 m | 2.74 m | 3.04 m x 2.74 m |
| Second Level | Bedroom | 3.13 m | 3.13 m | 3.13 m x 3.13 m |
| Second Level | Laundry Room | 2.07 m | 2.01 m | 2.07 m x 2.01 m |
| Main Level | Kitchen | 3.53 m | 3.53 m | 3.53 m x 3.53 m |
| Main Level | Dining Room | 2.92 m | 2.83 m | 2.92 m x 2.83 m |
| Main Level | Living Room | 6.33 m | 3.23 m | 6.33 m x 3.23 m |
| Main Level | Foyer | 3.29 m | 2.62 m | 3.29 m x 2.62 m |
https://www.realtor.ca/real-estate/28080964/13-optimist-drive-southwold-rural-southwold
Interested?
Contact us for more information
Contact me
Resources
About me
Yvonne Steer, Elgin Realty Limited, Brokerage - St. Thomas Real Estate Agent
© 2024 YvonneSteer.ca- All rights reserved | Made with ❤️ by Jet Branding
