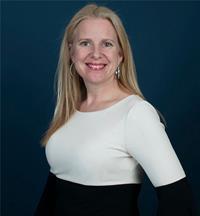904 - 570 Proudfoot Lane, London, Ontario N6H 4Z1 (28137738)
904 - 570 Proudfoot Lane London, Ontario N6H 4Z1
$364,000Maintenance, Water
$320 Monthly
Maintenance, Water
$320 MonthlyEnd unit on the ninth floor with amazing views of forest (SW exposure). Pride of ownership is evident. Same owner since 2008. Kitchen is white with stainless steel pulls. Oversize two bedroom plus two bath unit. Ensuite. Oversize living room and dining room. End unit gets you the extra windows on the south side. Bright and spacious. Laundry in suite. Storage. One parking space. Controlled entrance. Close to the University and Cherryhill Mall and other amenities. Appliances stay. (id:46416)
Property Details
| MLS® Number | X12069807 |
| Property Type | Single Family |
| Community Name | North N |
| Amenities Near By | Park, Public Transit, Schools |
| Community Features | Pet Restrictions |
| Equipment Type | Water Heater |
| Features | In Suite Laundry |
| Parking Space Total | 1 |
| Rental Equipment Type | Water Heater |
| View Type | City View |
Building
| Bathroom Total | 2 |
| Bedrooms Above Ground | 2 |
| Bedrooms Total | 2 |
| Age | 31 To 50 Years |
| Cooling Type | Central Air Conditioning |
| Exterior Finish | Concrete |
| Fire Protection | Controlled Entry |
| Half Bath Total | 1 |
| Heating Fuel | Electric |
| Heating Type | Heat Pump |
| Size Interior | 1000 - 1199 Sqft |
| Type | Apartment |
Parking
| No Garage |
Land
| Acreage | No |
| Land Amenities | Park, Public Transit, Schools |
| Zoning Description | R9-7*h32 |
Rooms
| Level | Type | Length | Width | Dimensions |
|---|---|---|---|---|
| Main Level | Foyer | 2.6 m | 2.54 m | 2.6 m x 2.54 m |
| Main Level | Dining Room | 2.79 m | 2.52 m | 2.79 m x 2.52 m |
| Main Level | Kitchen | 2.36 m | 2.36 m | 2.36 m x 2.36 m |
| Main Level | Living Room | 7.61 m | 4.17 m | 7.61 m x 4.17 m |
| Main Level | Bedroom | 4.52 m | 3 m | 4.52 m x 3 m |
| Main Level | Primary Bedroom | 4.52 m | 3.4 m | 4.52 m x 3.4 m |
| Main Level | Laundry Room | 1.6 m | 2.32 m | 1.6 m x 2.32 m |
| Main Level | Bathroom | 1.6 m | 1.73 m | 1.6 m x 1.73 m |
| Main Level | Bathroom | 1.49 m | 2.21 m | 1.49 m x 2.21 m |
https://www.realtor.ca/real-estate/28137738/904-570-proudfoot-lane-london-north-n
Interested?
Contact us for more information
Contact me
Resources
About me
Yvonne Steer, Elgin Realty Limited, Brokerage - St. Thomas Real Estate Agent
© 2024 YvonneSteer.ca- All rights reserved | Made with ❤️ by Jet Branding
























