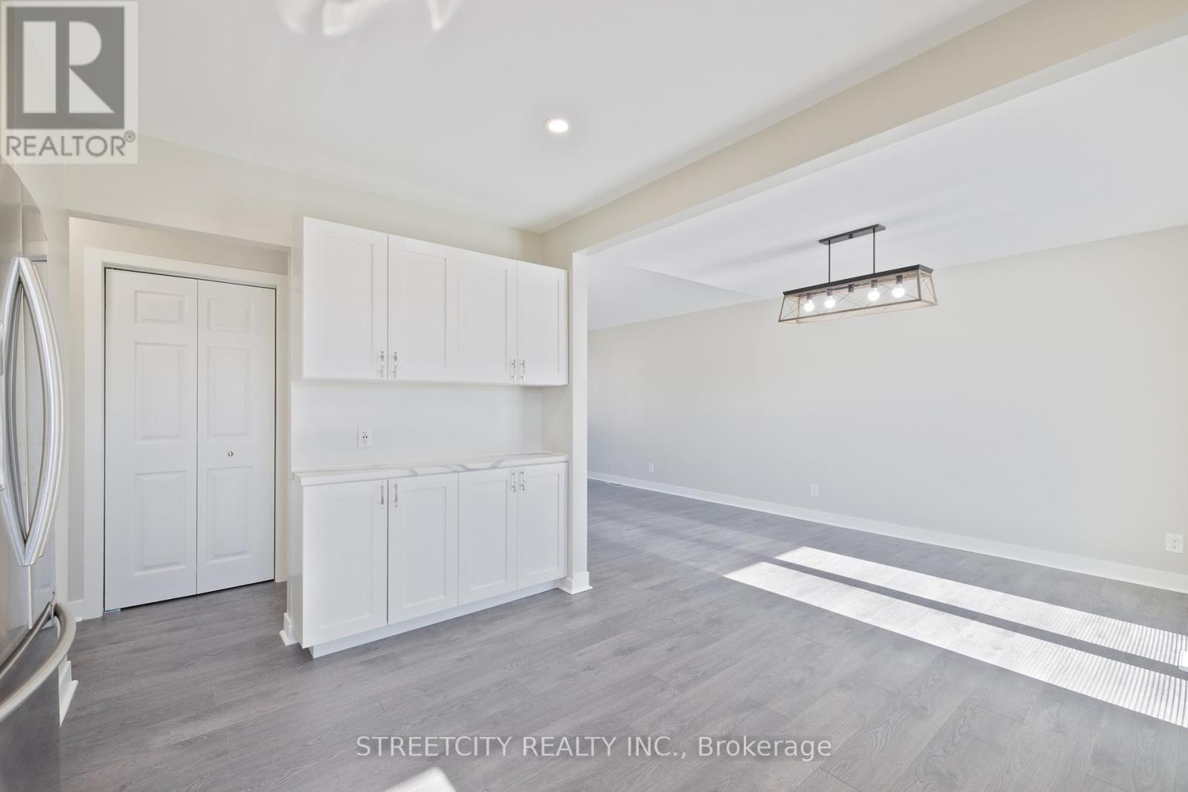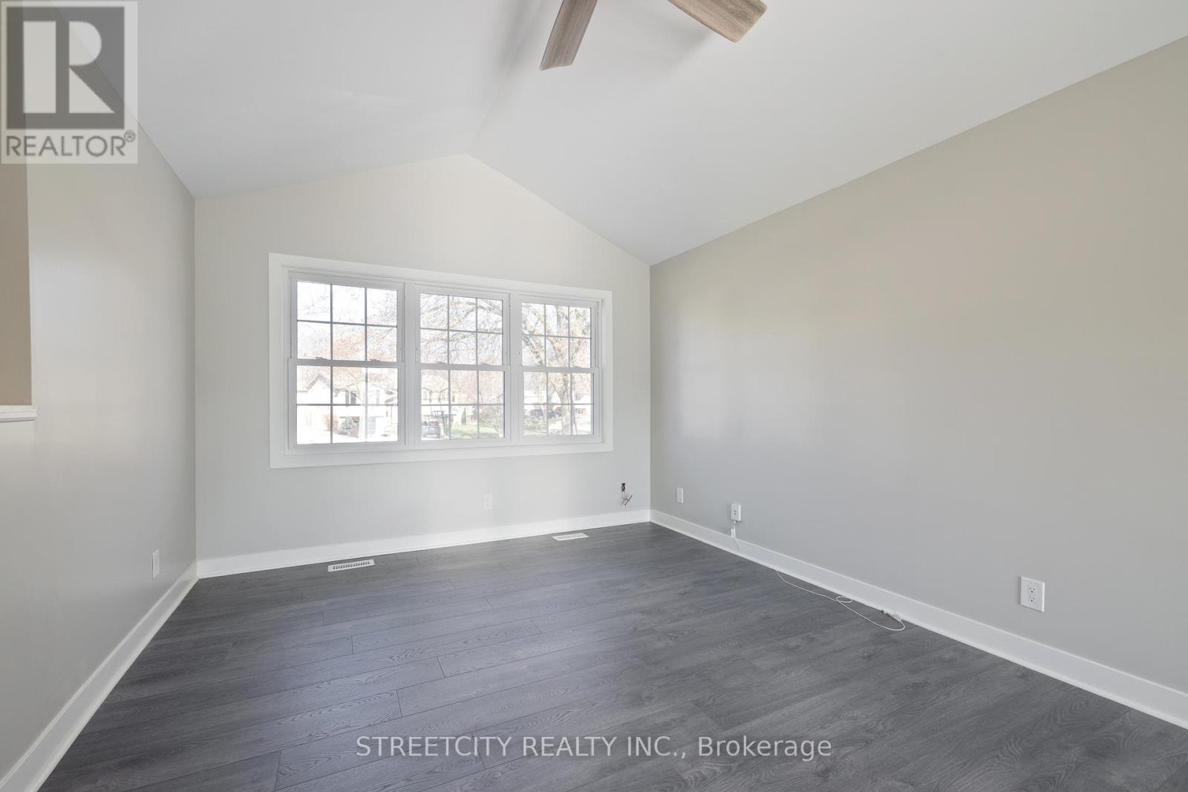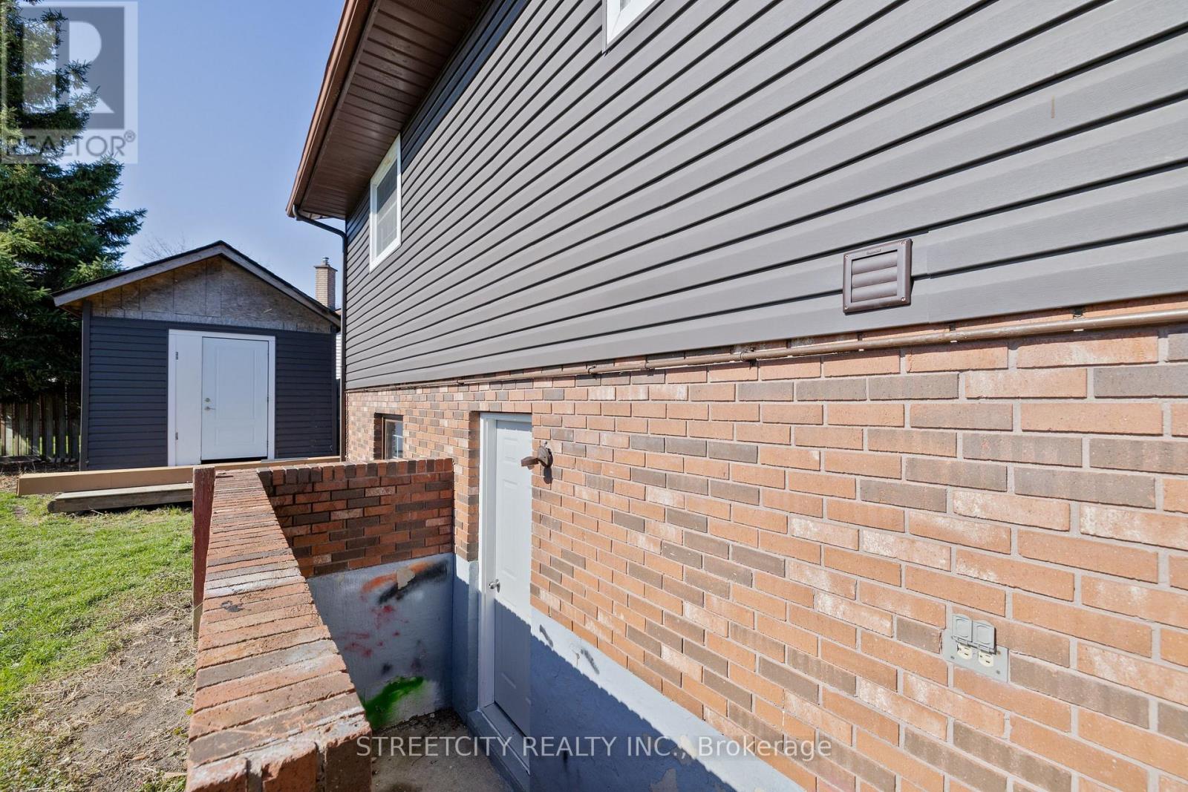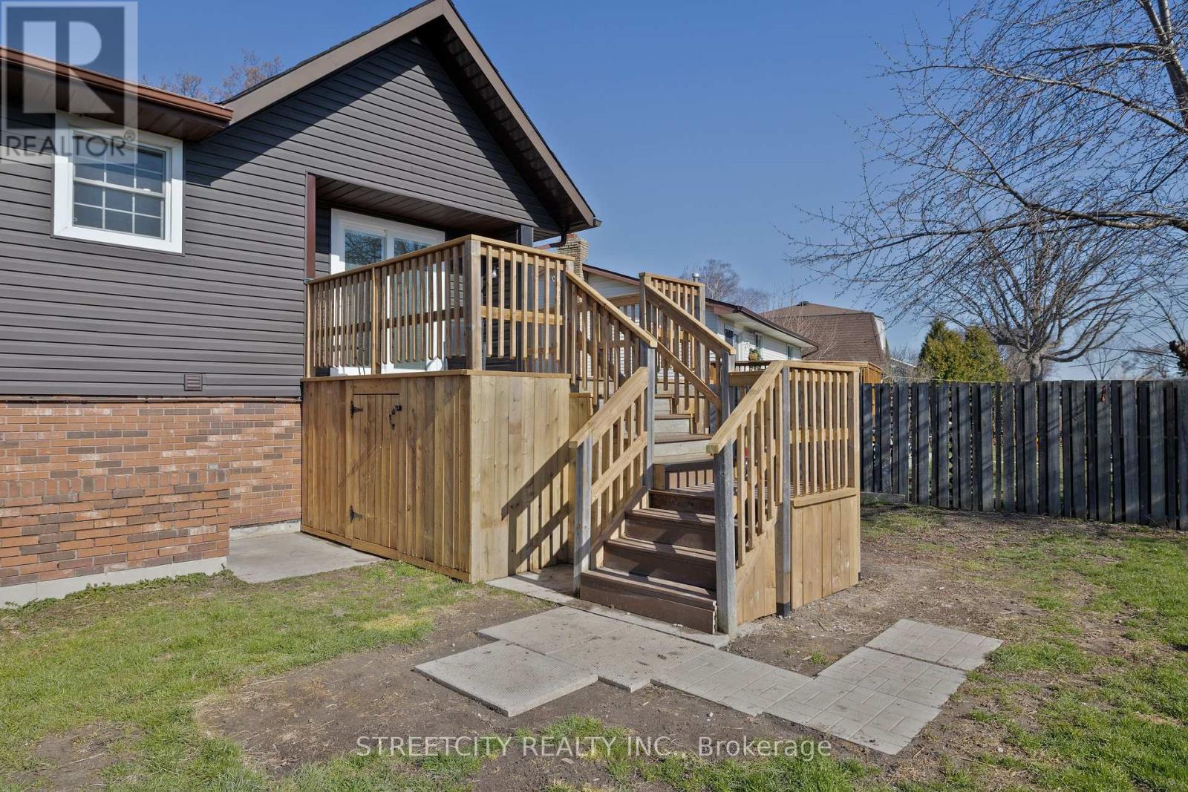903 Westbury Court, Sarnia, Ontario N7T 7R4 (28158110)
903 Westbury Court Sarnia, Ontario N7T 7R4
$499,900
Welcome to 903 Westbury Court, Inside you find a fully renovated family home tucked away on a peaceful, family-friendly street. This move-in ready gem sits on a large, pie-shaped lot, offering both space and privacy in a highly desirable neighbourhood. Step inside to discover fresh, modern updates throughout, Freshly Painted Walls ,Brand-new carpets, & laminated flooring throughout. Completely redesigned kitchen boasting contemporary cabinetry & sleek countertops, new spindles and railings in foyer, Master bedroom has cheater ensuite, 2 new remodelled bathrooms, New back patio deck, & much more. Furnace and AC inspected 2025. (id:46416)
Property Details
| MLS® Number | X12078534 |
| Property Type | Single Family |
| Community Name | Sarnia |
| Amenities Near By | Public Transit, Schools |
| Community Features | School Bus |
| Equipment Type | Water Heater - Gas |
| Features | Cul-de-sac, Flat Site, Dry, In-law Suite |
| Parking Space Total | 3 |
| Rental Equipment Type | Water Heater - Gas |
| Structure | Shed |
Building
| Bathroom Total | 2 |
| Bedrooms Above Ground | 3 |
| Bedrooms Total | 3 |
| Age | 31 To 50 Years |
| Amenities | Fireplace(s) |
| Appliances | Dishwasher, Dryer, Stove, Washer, Refrigerator |
| Architectural Style | Raised Bungalow |
| Basement Development | Finished |
| Basement Type | Full (finished) |
| Construction Style Attachment | Detached |
| Cooling Type | Central Air Conditioning |
| Exterior Finish | Brick, Vinyl Siding |
| Fireplace Present | Yes |
| Foundation Type | Concrete |
| Heating Fuel | Natural Gas |
| Heating Type | Forced Air |
| Stories Total | 1 |
| Size Interior | 700 - 1100 Sqft |
| Type | House |
| Utility Water | Municipal Water |
Parking
| No Garage |
Land
| Acreage | No |
| Fence Type | Fenced Yard |
| Land Amenities | Public Transit, Schools |
| Sewer | Sanitary Sewer |
| Size Depth | 158 Ft |
| Size Frontage | 49 Ft |
| Size Irregular | 49 X 158 Ft ; 104.75 Ft X 16.32 Ft X 8.22 Ft X 8.22 Ft |
| Size Total Text | 49 X 158 Ft ; 104.75 Ft X 16.32 Ft X 8.22 Ft X 8.22 Ft|under 1/2 Acre |
| Zoning Description | R1 |
Rooms
| Level | Type | Length | Width | Dimensions |
|---|---|---|---|---|
| Lower Level | Family Room | 5.31 m | 4.09 m | 5.31 m x 4.09 m |
| Lower Level | Recreational, Games Room | 7.14 m | 3.18 m | 7.14 m x 3.18 m |
| Lower Level | Laundry Room | 7.19 m | 3.3 m | 7.19 m x 3.3 m |
| Main Level | Living Room | 4.76 m | 3.18 m | 4.76 m x 3.18 m |
| Main Level | Dining Room | 3.07 m | 3.02 m | 3.07 m x 3.02 m |
| Main Level | Primary Bedroom | 4.22 m | 3.28 m | 4.22 m x 3.28 m |
| Main Level | Bedroom 2 | 3.12 m | 2.74 m | 3.12 m x 2.74 m |
| Main Level | Bedroom 3 | 2.82 m | 2.74 m | 2.82 m x 2.74 m |
| Main Level | Kitchen | 3.98 m | 3.02 m | 3.98 m x 3.02 m |
| Ground Level | Foyer | 1.91 m | 1.42 m | 1.91 m x 1.42 m |
Utilities
| Cable | Installed |
| Sewer | Installed |
https://www.realtor.ca/real-estate/28158110/903-westbury-court-sarnia-sarnia
Interested?
Contact us for more information
Robert Horkits
Salesperson
(519) 383-2217
www.urbestmove.ca/
https://www.facebook.com/rhorkits
Contact me
Resources
About me
Yvonne Steer, Elgin Realty Limited, Brokerage - St. Thomas Real Estate Agent
© 2024 YvonneSteer.ca- All rights reserved | Made with ❤️ by Jet Branding







































