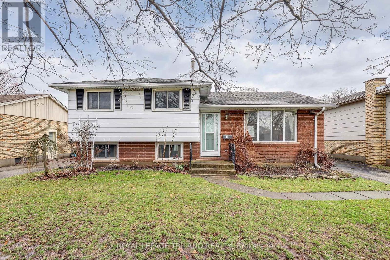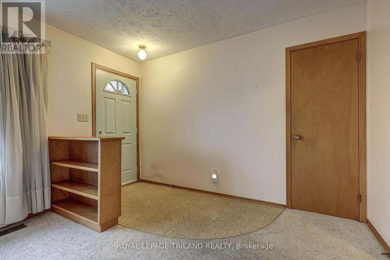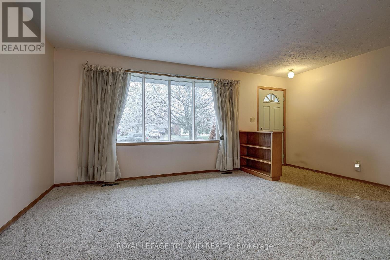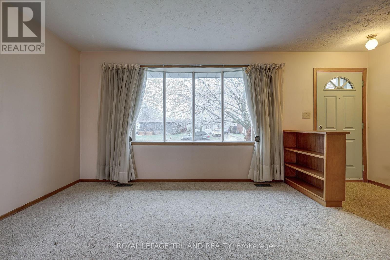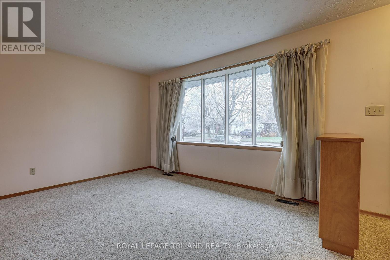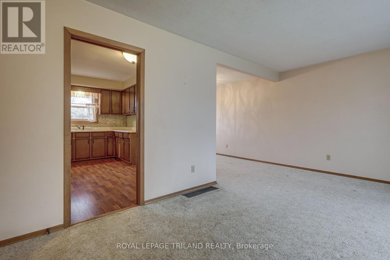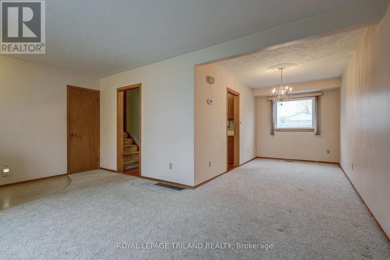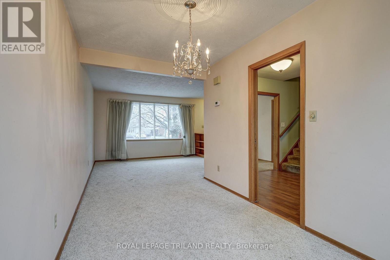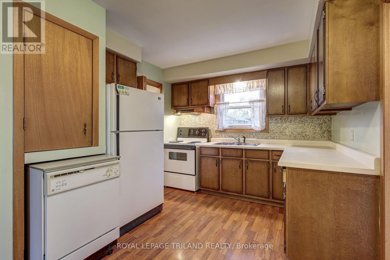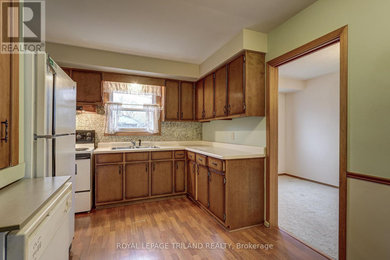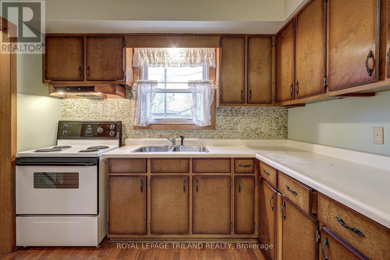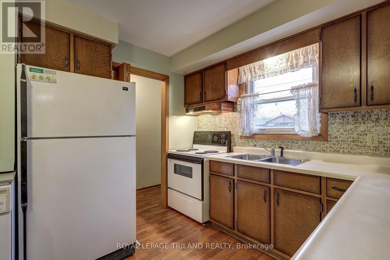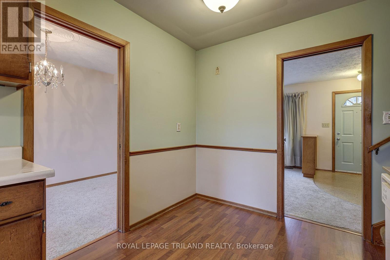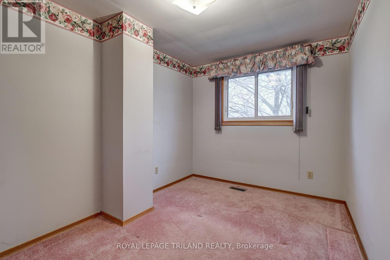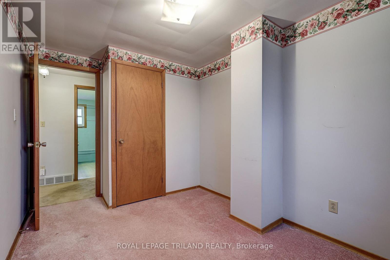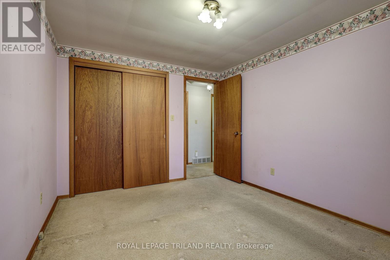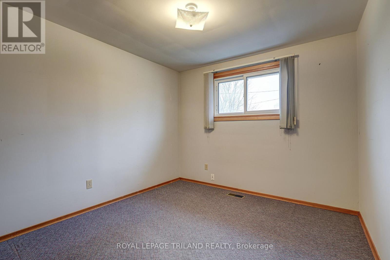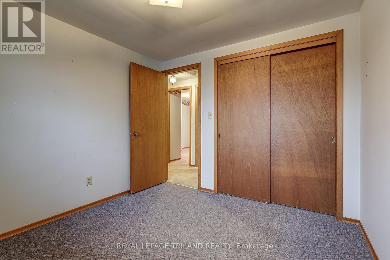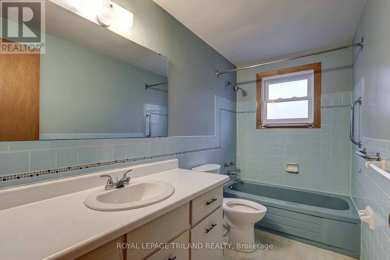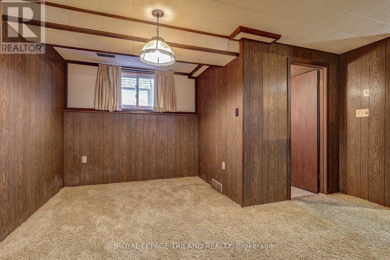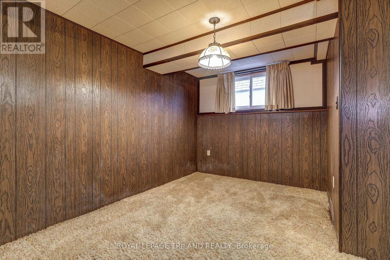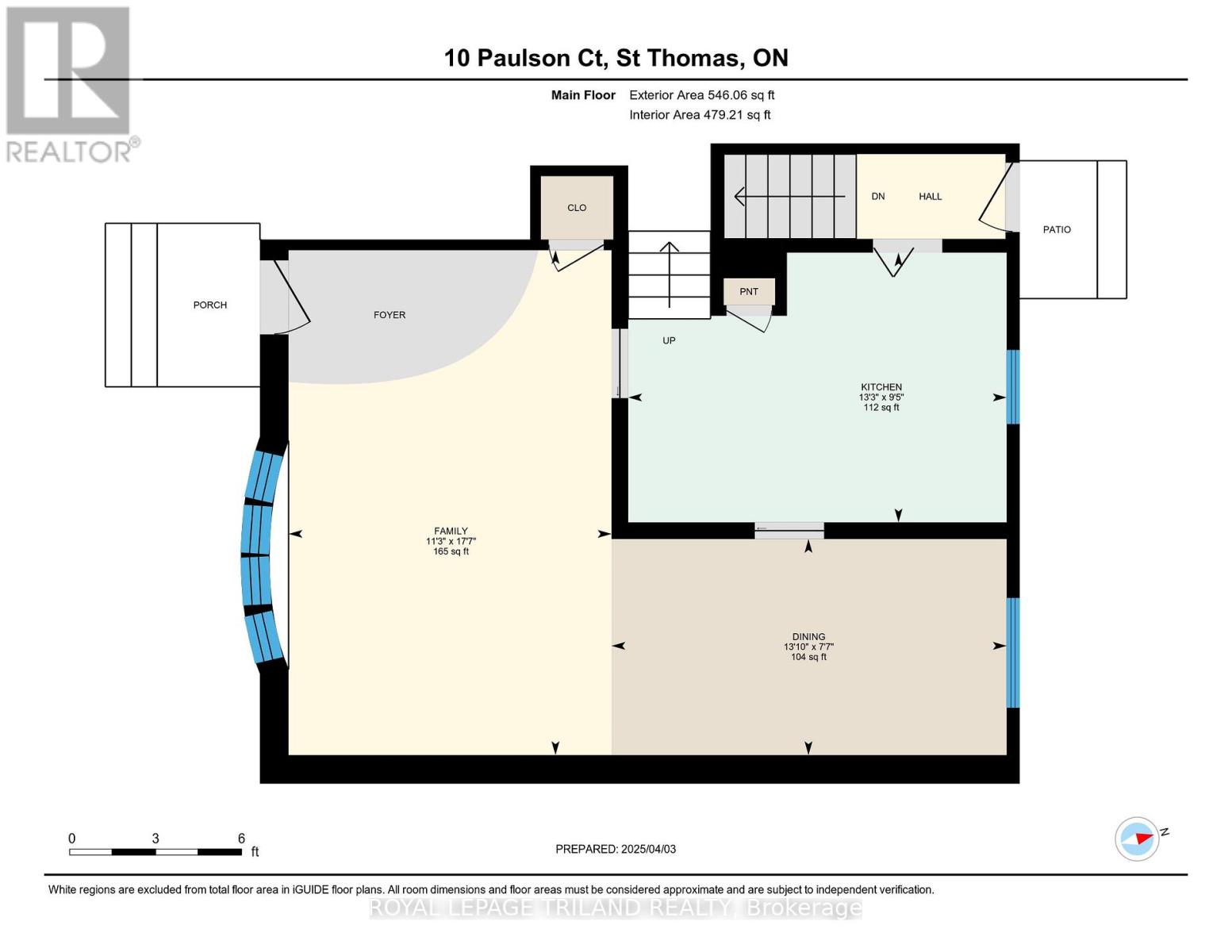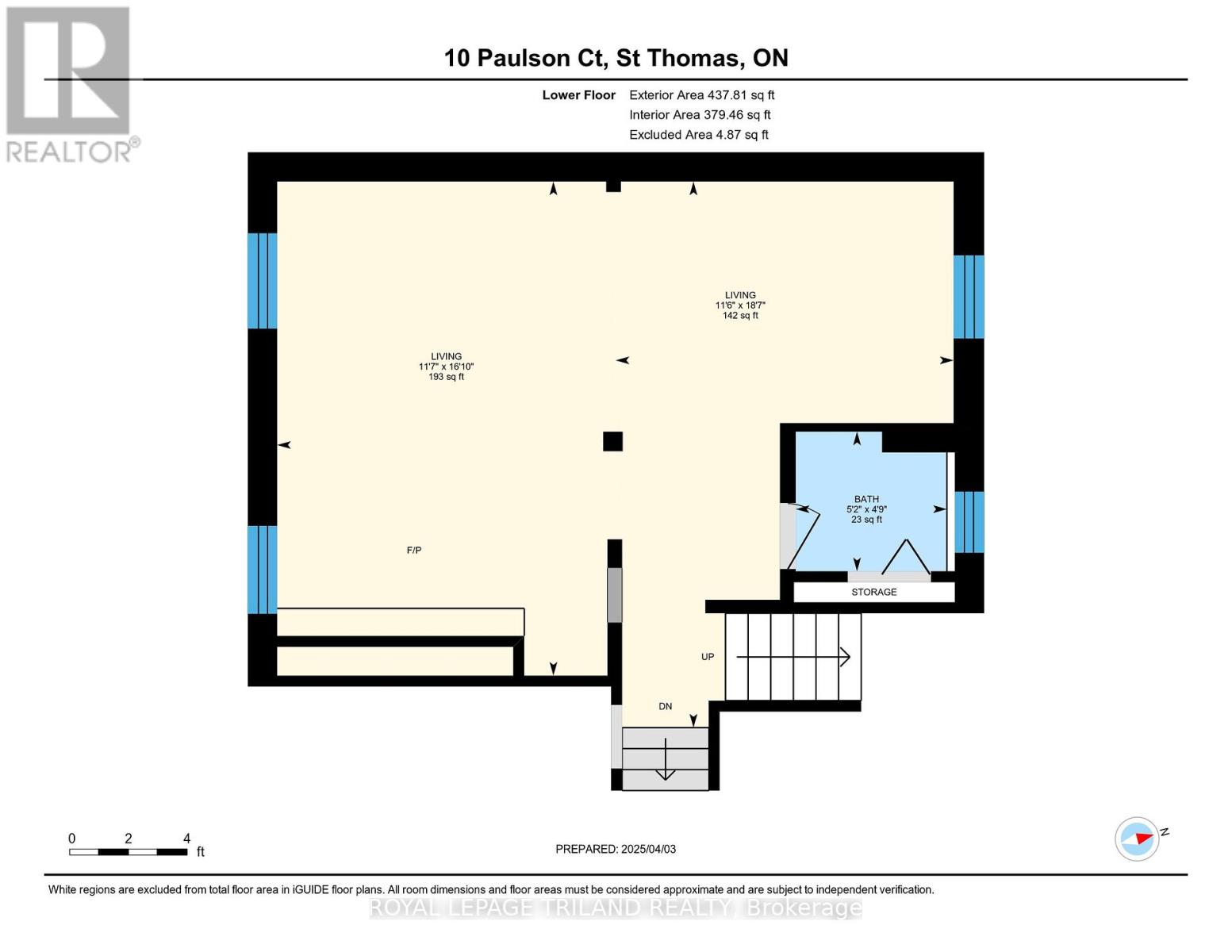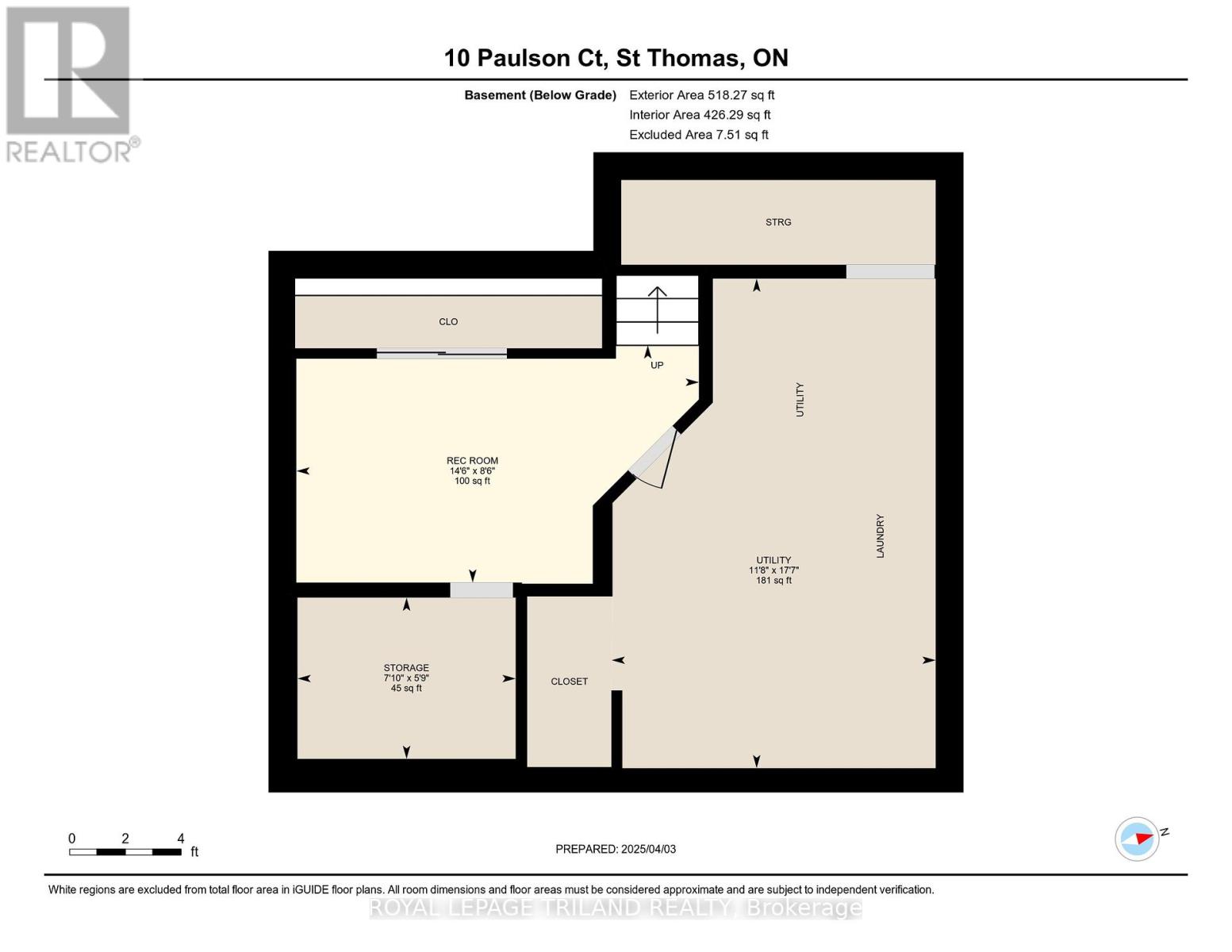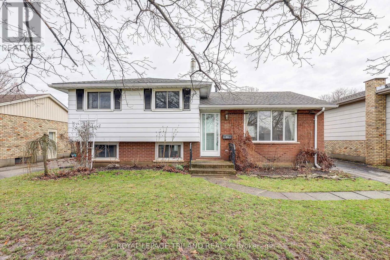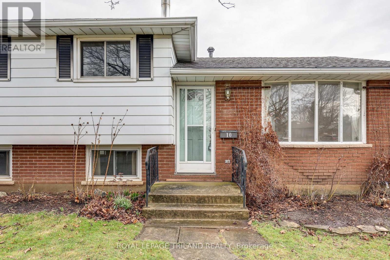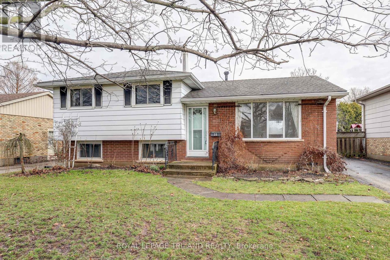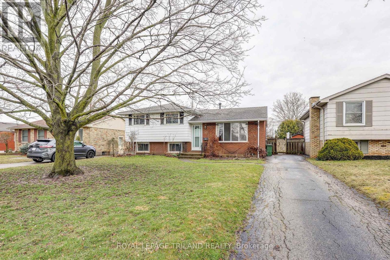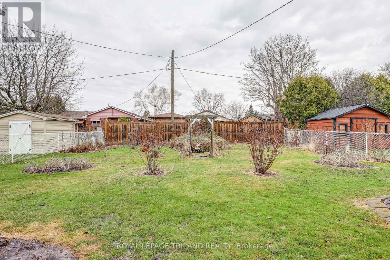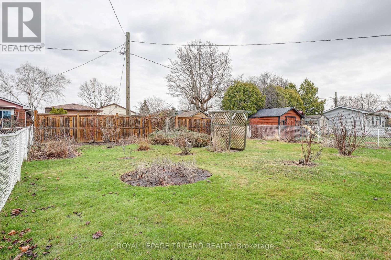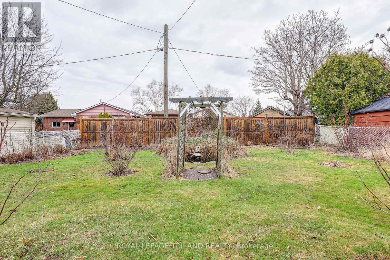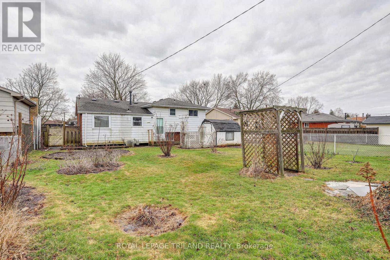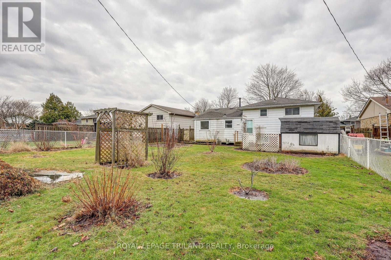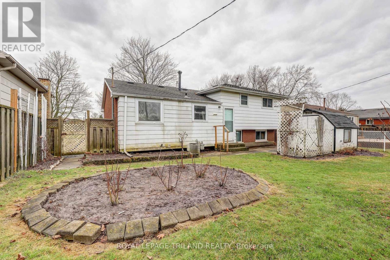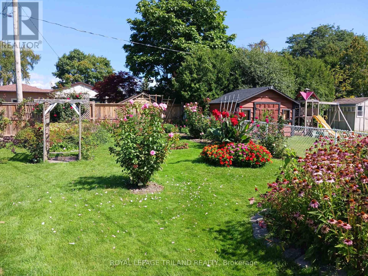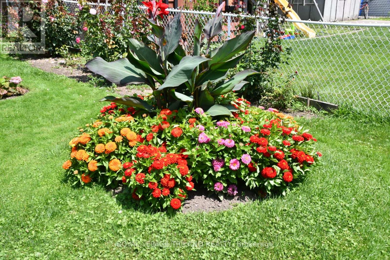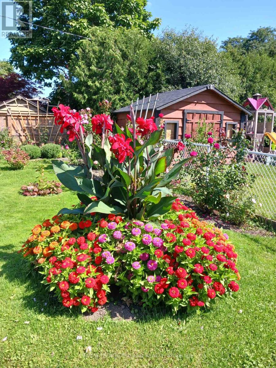10 Paulson Court, St. Thomas, Ontario N5R 1M9 (28134852)
10 Paulson Court St. Thomas, Ontario N5R 1M9
$449,900
Charming & Affordable Family Home in South St. Thomas. Seize this fantastic opportunity to own a well-maintained family home in a highly sought-after South St. Thomas location! Nestled on a quiet cul-de-sac, this 3-bedroom, 1.5-bathroom, 4-level side split has been lovingly cared for by the same family for nearly 40 years. Enjoy a beautifully landscaped 50 x 134 ft fully fenced lot with plenty of space for kids to play, gardening, or hosting summer BBQs. The lower-level family room features a warm gas fireplace, creating an inviting space for gatherings. Situated in a family-friendly neighbourhood, just minutes from top-rated schools, parks, and shopping. Whether you're a first-time homebuyer or a growing family looking for more space, this home offers the perfect blend of comfort and convenience. Don't miss your chance schedule a tour today! (id:46416)
Property Details
| MLS® Number | X12068258 |
| Property Type | Single Family |
| Community Name | SE |
| Amenities Near By | Park, Place Of Worship, Public Transit, Schools |
| Community Features | School Bus |
| Equipment Type | Water Heater |
| Features | Cul-de-sac, Flat Site |
| Parking Space Total | 3 |
| Rental Equipment Type | Water Heater |
| Structure | Shed |
Building
| Bathroom Total | 2 |
| Bedrooms Above Ground | 3 |
| Bedrooms Total | 3 |
| Age | 51 To 99 Years |
| Amenities | Fireplace(s) |
| Appliances | Water Heater, Water Meter, Dishwasher, Dryer, Stove, Refrigerator |
| Basement Development | Partially Finished |
| Basement Type | Full (partially Finished) |
| Construction Style Attachment | Detached |
| Construction Style Split Level | Backsplit |
| Cooling Type | Central Air Conditioning |
| Exterior Finish | Brick, Vinyl Siding |
| Fire Protection | Smoke Detectors |
| Fireplace Present | Yes |
| Foundation Type | Concrete |
| Half Bath Total | 1 |
| Heating Fuel | Natural Gas |
| Heating Type | Forced Air |
| Size Interior | 1500 - 2000 Sqft |
| Type | House |
| Utility Water | Municipal Water |
Parking
| No Garage |
Land
| Acreage | No |
| Land Amenities | Park, Place Of Worship, Public Transit, Schools |
| Landscape Features | Landscaped |
| Sewer | Sanitary Sewer |
| Size Depth | 134 Ft |
| Size Frontage | 50 Ft |
| Size Irregular | 50 X 134 Ft |
| Size Total Text | 50 X 134 Ft|under 1/2 Acre |
Rooms
| Level | Type | Length | Width | Dimensions |
|---|---|---|---|---|
| Second Level | Primary Bedroom | 3.73 m | 2.93 m | 3.73 m x 2.93 m |
| Second Level | Bedroom | 2.97 m | 2.85 m | 2.97 m x 2.85 m |
| Second Level | Bedroom | 3.77 m | 2.44 m | 3.77 m x 2.44 m |
| Second Level | Bathroom | 2.97 m | 1.45 m | 2.97 m x 1.45 m |
| Basement | Utility Room | 3.55 m | 5.36 m | 3.55 m x 5.36 m |
| Basement | Recreational, Games Room | 4.41 m | 2.6 m | 4.41 m x 2.6 m |
| Lower Level | Bathroom | 1.44 m | 1.57 m | 1.44 m x 1.57 m |
| Lower Level | Living Room | 3.52 m | 5.13 m | 3.52 m x 5.13 m |
| Lower Level | Living Room | 3.51 m | 5.67 m | 3.51 m x 5.67 m |
| Main Level | Family Room | 3.44 m | 5.37 m | 3.44 m x 5.37 m |
| Main Level | Dining Room | 4.2 m | 2.3 m | 4.2 m x 2.3 m |
| Main Level | Kitchen | 4.03 m | 2.87 m | 4.03 m x 2.87 m |
Utilities
| Cable | Available |
| Sewer | Installed |
https://www.realtor.ca/real-estate/28134852/10-paulson-court-st-thomas-se
Interested?
Contact us for more information
Contact me
Resources
About me
Yvonne Steer, Elgin Realty Limited, Brokerage - St. Thomas Real Estate Agent
© 2024 YvonneSteer.ca- All rights reserved | Made with ❤️ by Jet Branding
